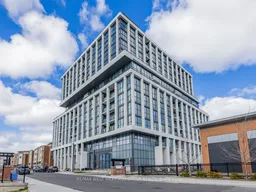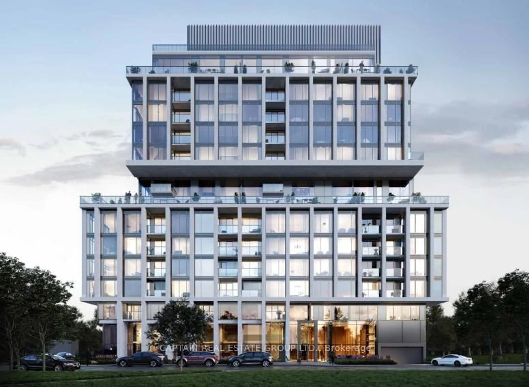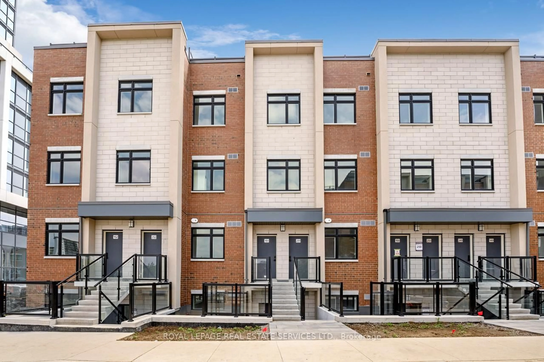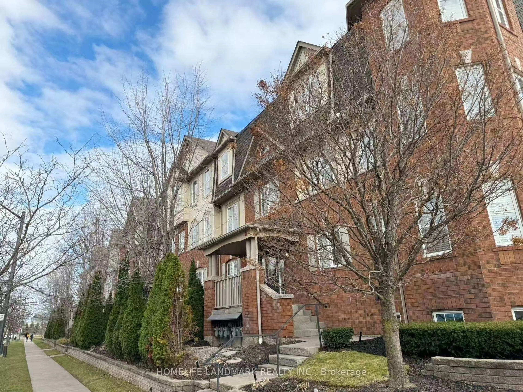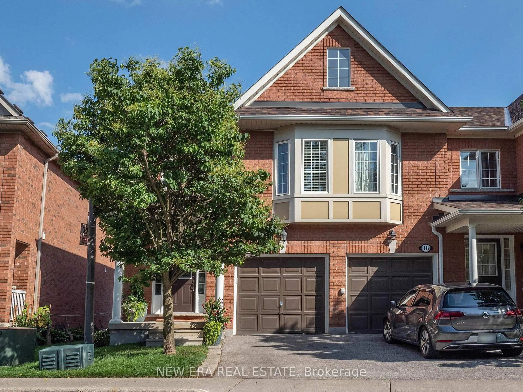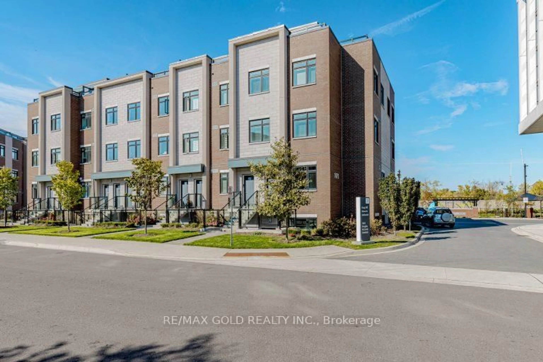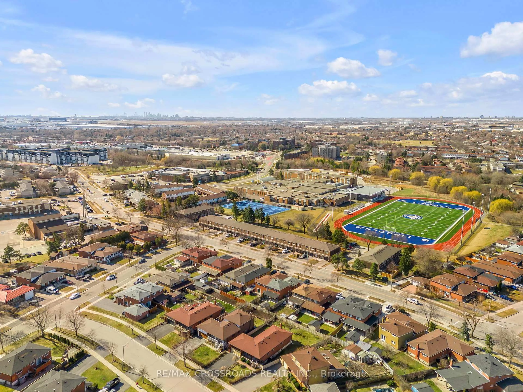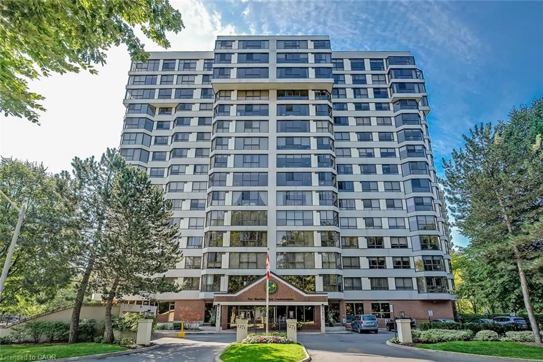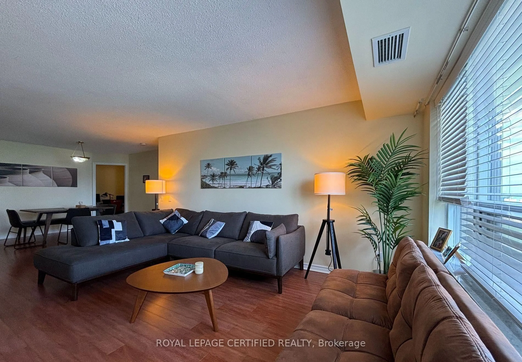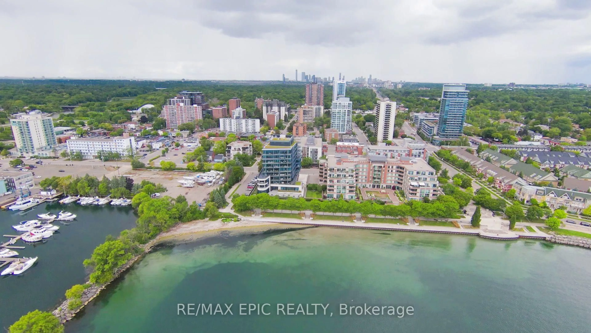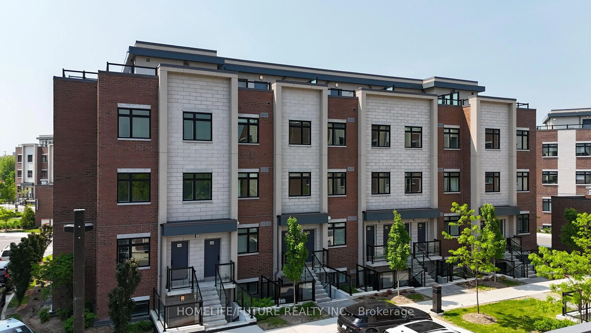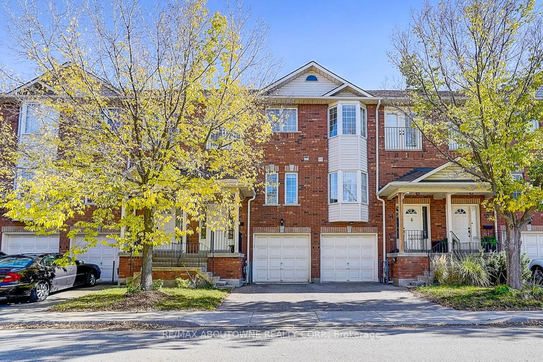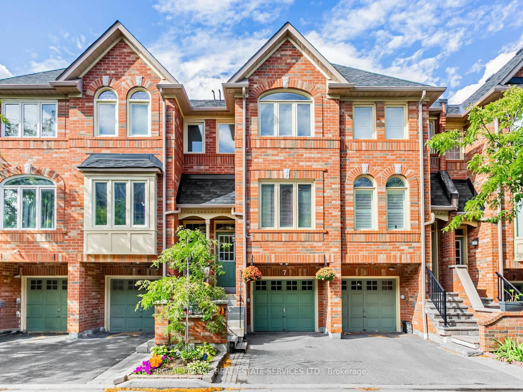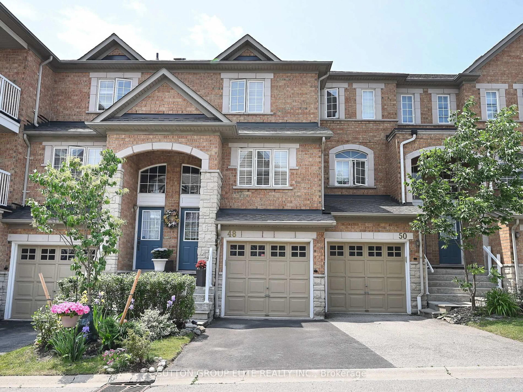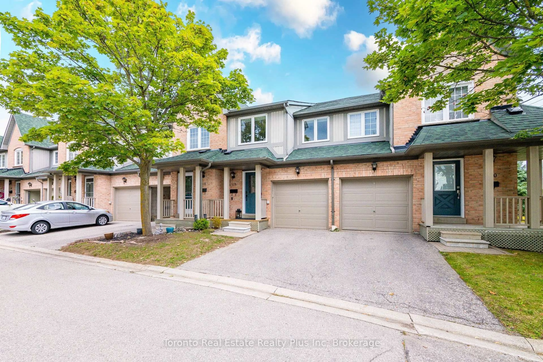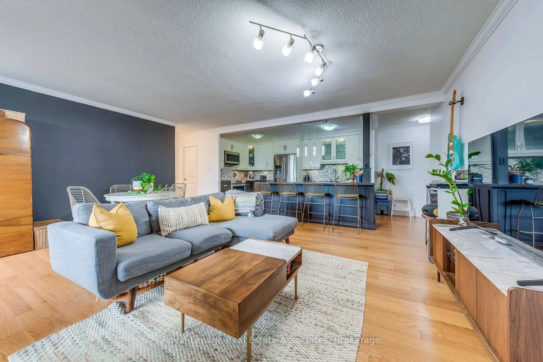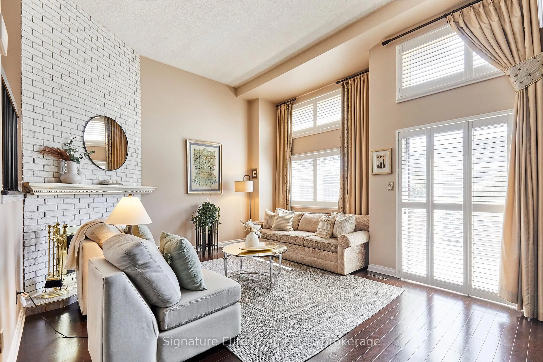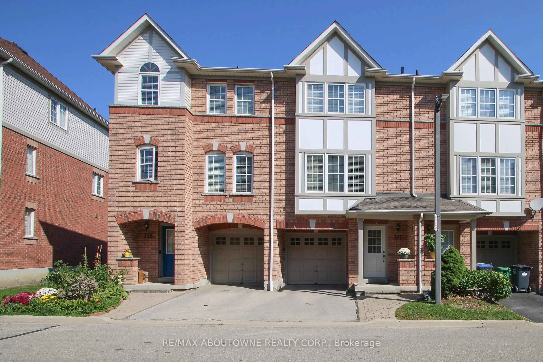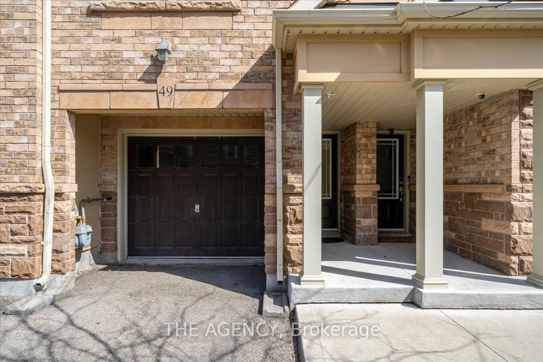Prime Port Credit !High Floor Executed $$$ Upgrade Suite: 3beds+ 3 washrooms + Balcony + 2 Parking Spots( Side by Side) in level A + 1storage room In Level A. Spacious 1373sf living space= 1332 sf indoor +41sf outdoor. Most Desired SE corner-"Sunny "& "Lake Views"! Entire Unit Upgrade Luxury Finishes! Brand New! Immediately Occupancy Available! Be The First To Enjoy This Beauty!!!To See To Believe! Do Not Miss This One! Rare Find A World Class Amenities In A Boutique Building: Concierge, Yoga Studio, Gym, Private Party Entertainment Room, Outdoor Lounge W/Bbq/Dining/Wifi, Guest Suites, Car Wash Hub, Visitors Parking, EV Charging & Bicycle Storage. Rogers Fiber Optic Internet(Included In Condo Fees).Prime Port Credit: Go Stations Near by, Short Walk To Lake, Parks, Restaurants, Shopping, Banks, And More! Easy Access To QEW And 403,Humber College, U Of T, Walk/ Bicycle Trails, Beaches, Marina's And Water Club Sports, and Golf courses/clubs.*****For school age kids : Excellent schools nearby!!!
Inclusions: Price Included 2 Parking Spots In Level A + 1 Storage Room in Level A +6 Appliances .Entire Unit Luxury Upgrade Finishes package! Most Desired SE corner-"Sunny "& "Lake Views" **Brand New** Be The First One To Enjoy It. To See To Believe.
