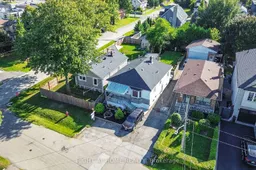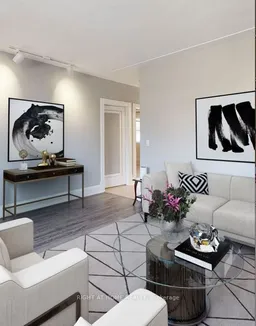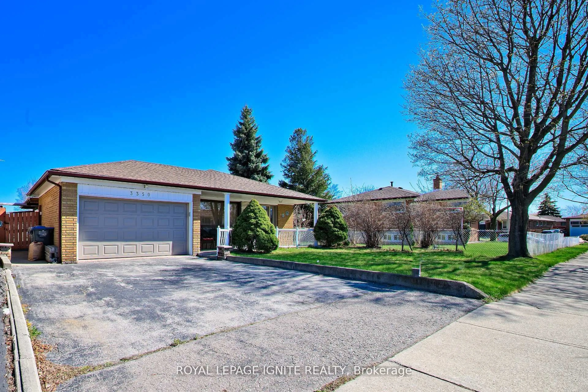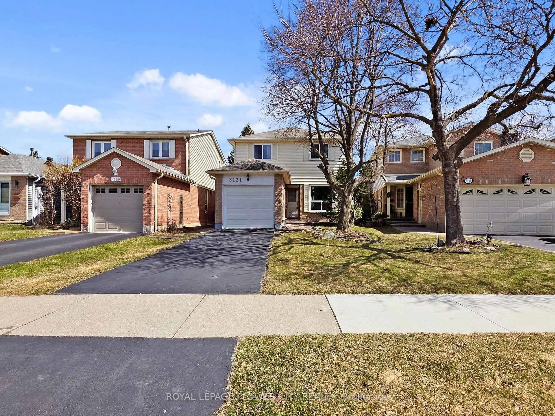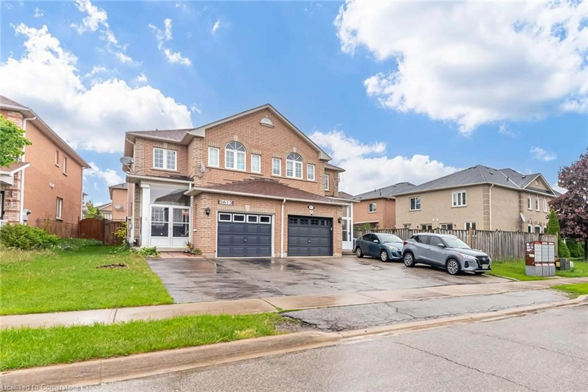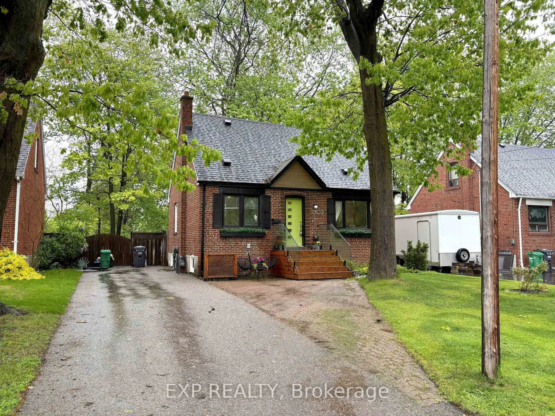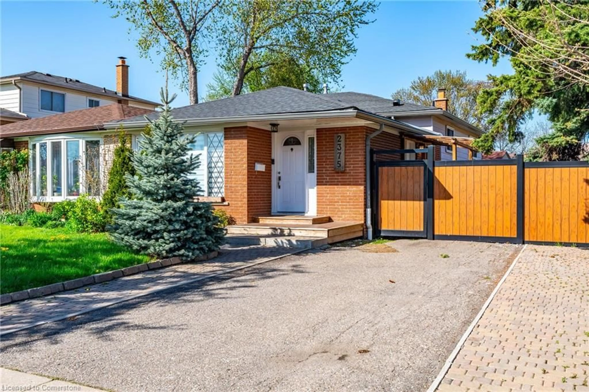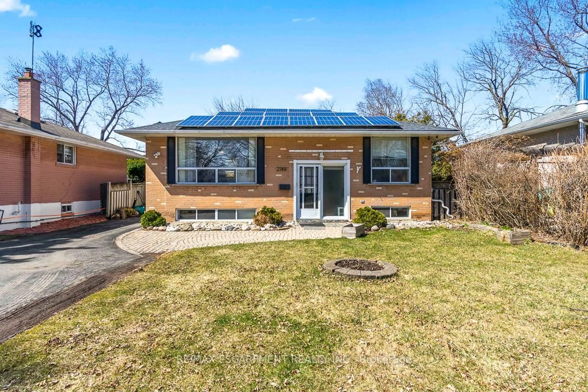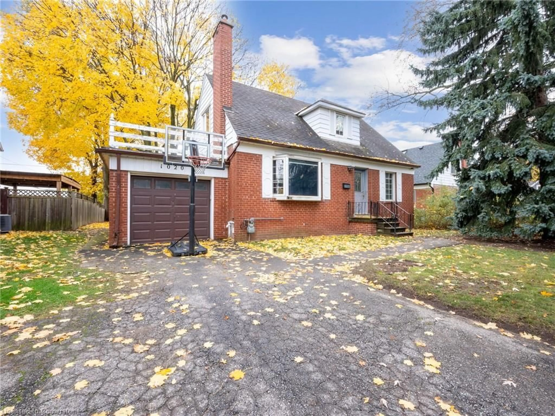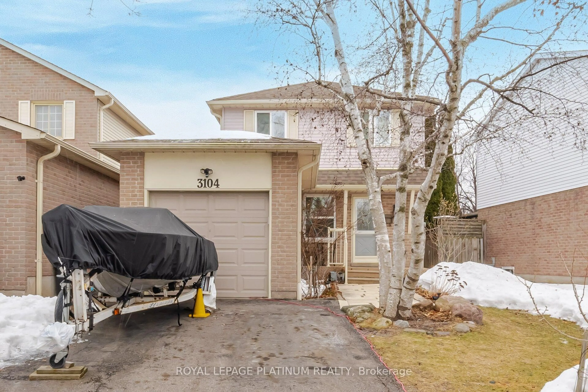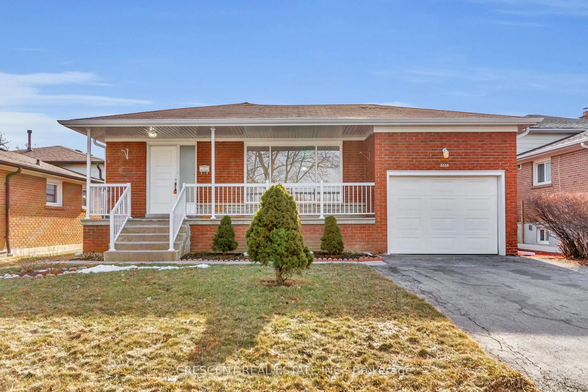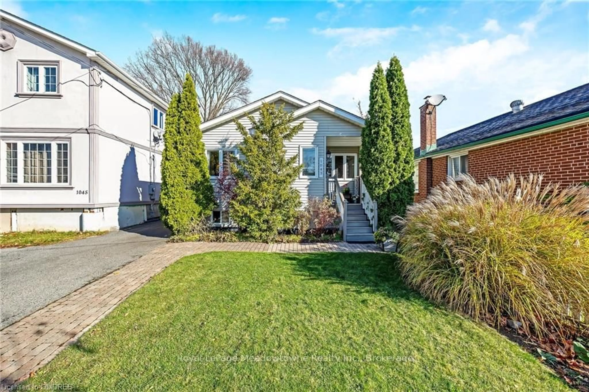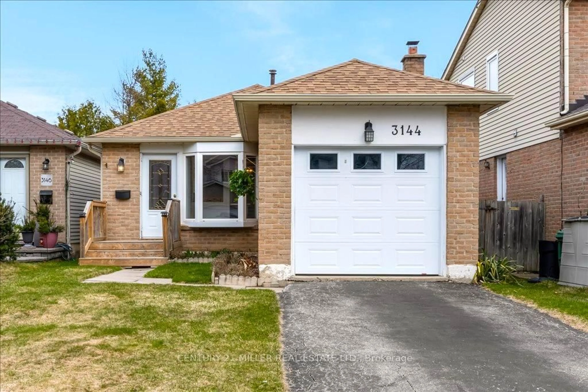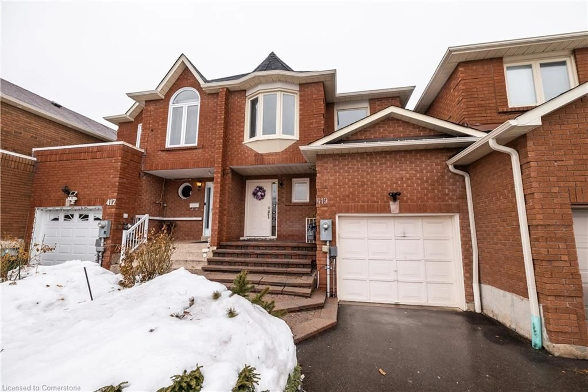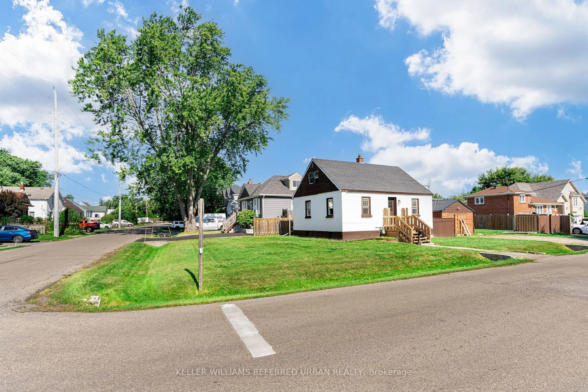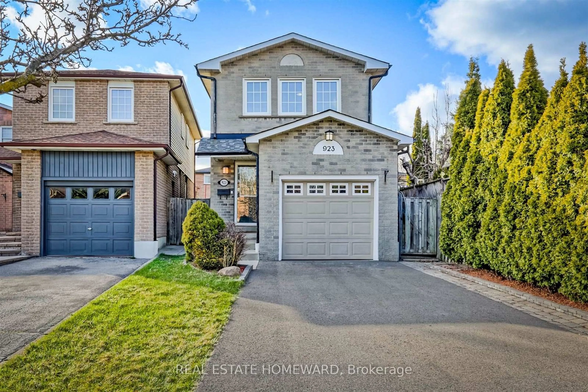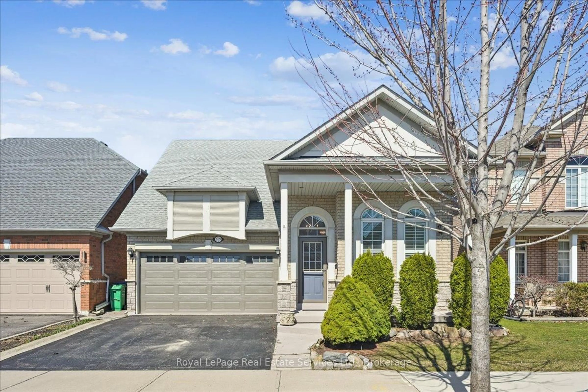OPPORTUNITY KNOCKS! HUGE REDUCTION! EXCELLENT VALUE! Don't Miss this Bungalow Bargain with Tempting Possibilities! Prime, Prime, Prime Lakeview Location! Minutes to the lakefront, 24 lush green parks, bike trails, golf & acres of nature! Near shopping, transit, services & schools, including French Immersion. Large 32 X132 Ft. lot with gorgeous backyard oasis for BBQ's for celebrating life's milestones. Relax on a 20 Ft. deck, pick fruit from your own apple tree! Includes a Garden Shed, plus a Workshop for hobbies. Pet paradise with room to roam. Near spectacular, multi-billion-dollar re-development project, Lakeview Village, plan for 8000 posh new homes destined to be Mississauga's new, glittering Riviera which will add value & gentrify the area. Good long-term investment. This solid & cozy family home offers options galore & potential! Expand the existing 2 Bedroom, 2 Bath floor plan, transform into a 4 Bedroom home using ample rec room space. Build up or out. Includes a finished basement with separate side door entrance. Ideal for a Granny Flat/Teenage Hub/ Man Cave/Home Office. Ideal two-generation family home. Roughed-in for 2nd Kitchen downstairs, 200+ Amp service. Retro Bar for entertaining in huge downstairs family room. Main floor, large17.5 FT Kitchen, updated & bright with 2 windows, almond colour cabinets, pantry, lots of storage! Dining Room with Walk Out to Deck. Generous bedrooms, organized closets. Over 1500 Sq. Ft. approx. total living space. Affordable condo alternative, practical starter home for a single/ young couple/ large family on a penny-pincher's budget. Front yard parking for 3 cars. Awaiting your lipstick reno and modern updates. Live in & gradually renovate, room by room. Add your own creative sparkle to this diamond in the rough. Being sold "as is", including chattels, fixtures structure & mechanicals. Enjoy the good life near the lake & create a mini-masterpiece. Act fast! Quick closing possible. Probate completed.
Inclusions: Cold Cellar/Cantina. Paved front yard, surface parking for 3 vehicles. Newer roof with Warranty. Two sheds. Paved backyard patio. Deck with Gazebo.
