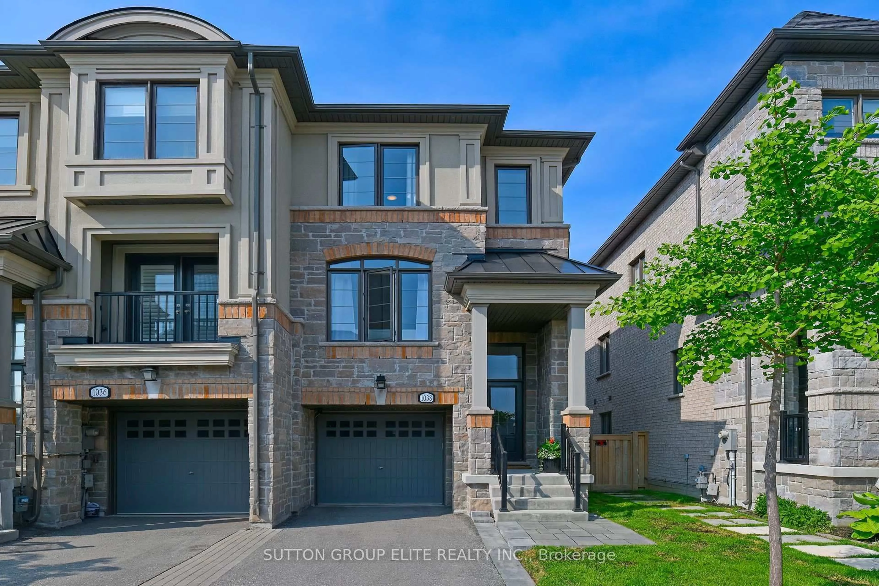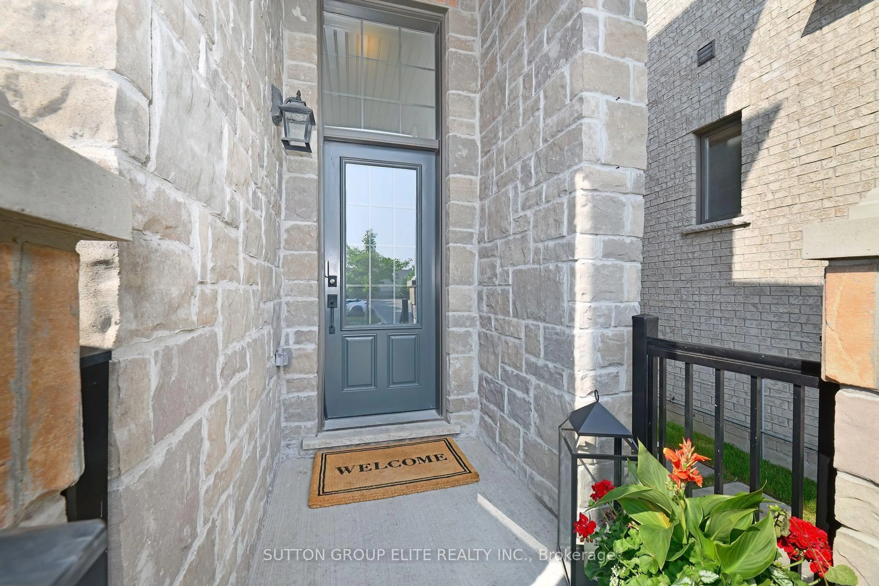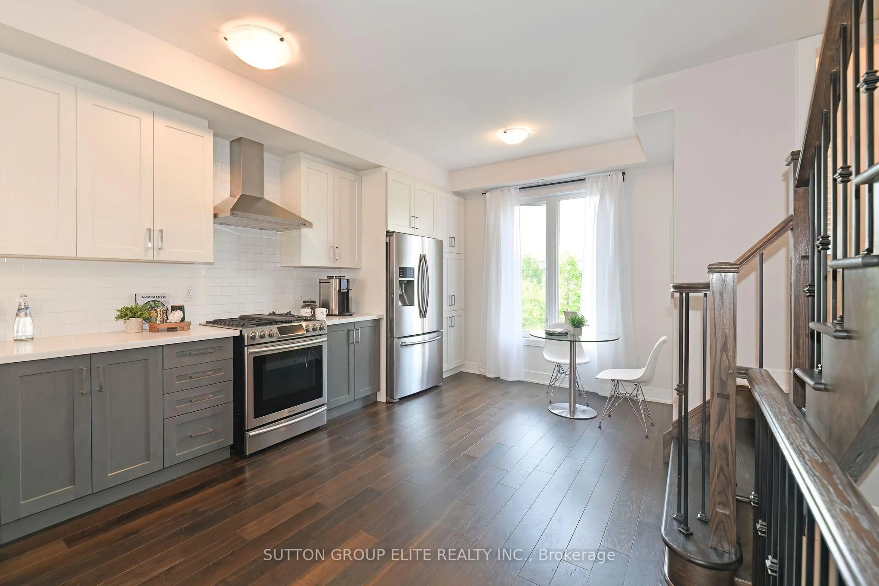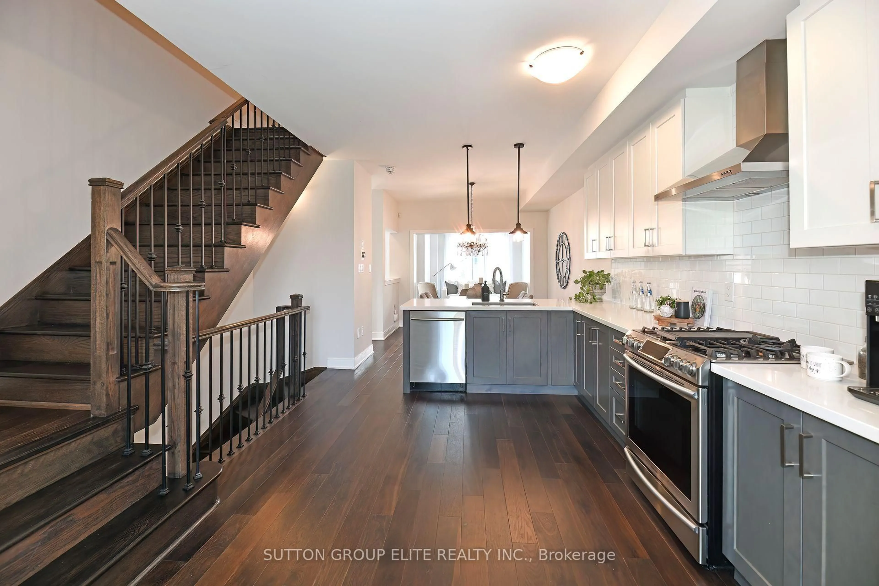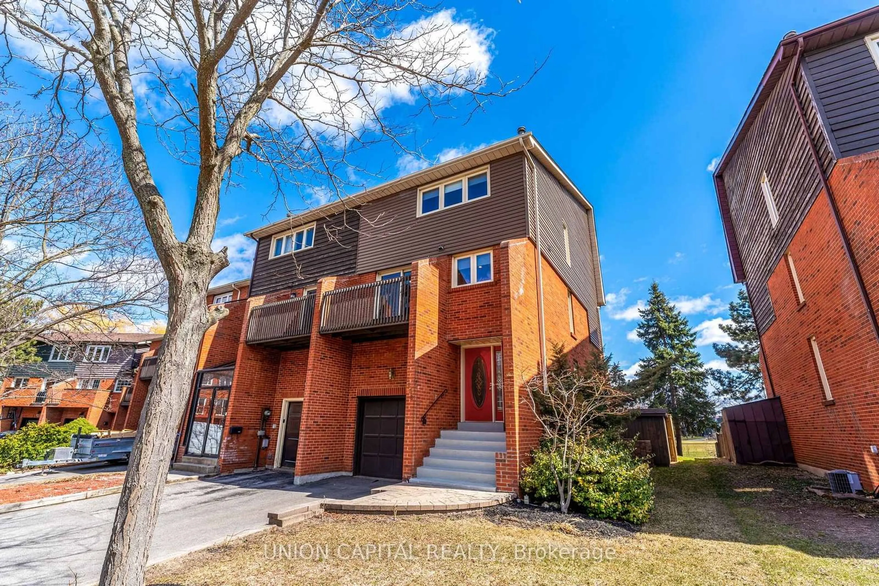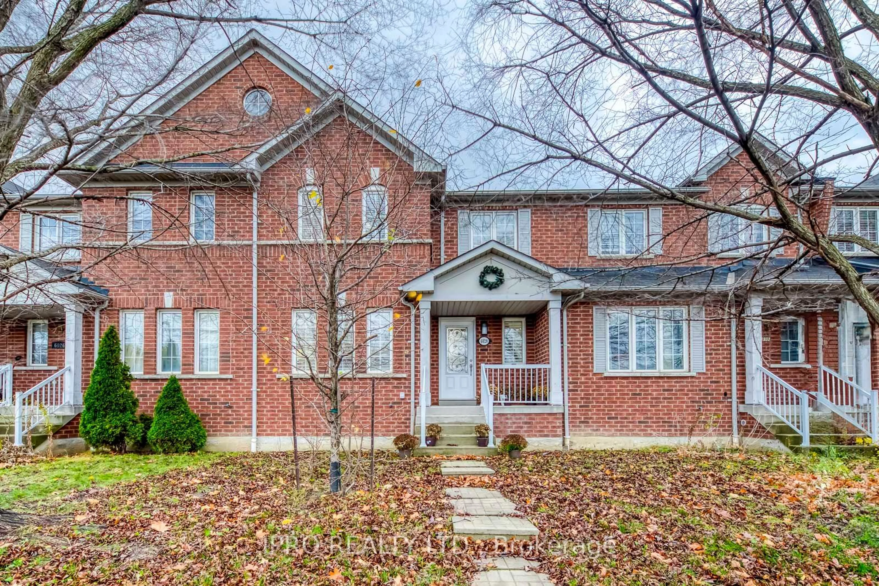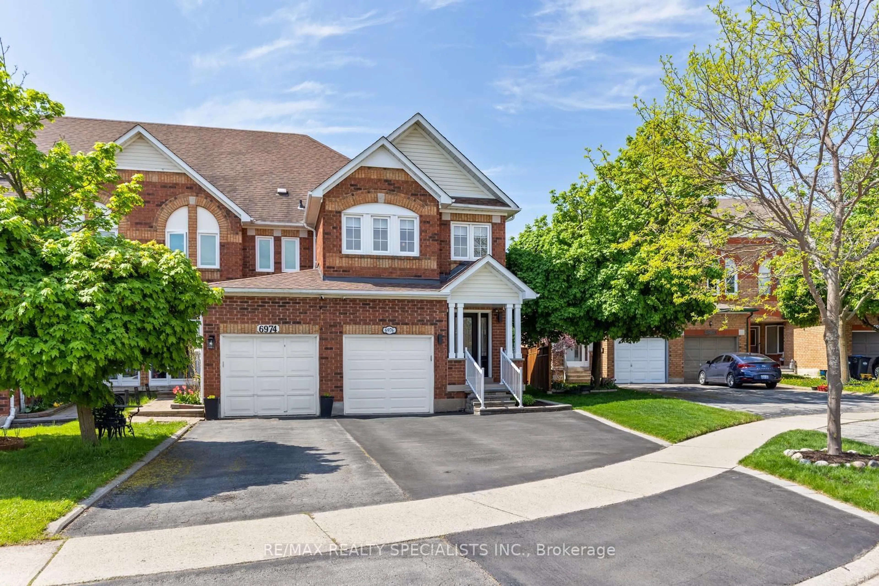1038 Beachcomber Rd, Mississauga, Ontario L5G 0B1
Contact us about this property
Highlights
Estimated valueThis is the price Wahi expects this property to sell for.
The calculation is powered by our Instant Home Value Estimate, which uses current market and property price trends to estimate your home’s value with a 90% accuracy rate.Not available
Price/Sqft$816/sqft
Monthly cost
Open Calculator

Curious about what homes are selling for in this area?
Get a report on comparable homes with helpful insights and trends.
*Based on last 30 days
Description
Welcome to 1038 Beachcomber rd. in heart of Lakeview this Executive End-Unit Townhouse promises a blend of modern elegance and practical convenience. Backs onto lush green space offering peaceful views and tranquility a Private backyard oasis with beautiful landscaping and room to relax. Boasting 2 generously-sized bedrooms both with 4 Piece Ensuites. This home offers ample space for Executive family living. The main floor's 9ft ceilings, combined with large windows, fill the home with natural light. The large kitchen, equipped with a center island, quartz countertops, undermount sink and stainless steel appliances, is a chef's dream. The home's stone and brick facade exudes amazing curb appeal. **EXTRAS** Over $120 K in Builder upgrades, Roughed in Central Vac, Family Room access to Garage, and walk out to Backyard. Situated in the vibrant Lakeview community, this townhome is just minutes away from scenic waterfront trails, trendy cafes, and major highways, Pearson Airport and Go Transit. Enjoy the beauty of nature right outside your backyard while indulging in upgraded, modern living.
Property Details
Interior
Features
Bsmt Floor
3rd Br
3.59 x 4.49Broadloom
Exterior
Features
Parking
Garage spaces 1
Garage type Attached
Other parking spaces 1
Total parking spaces 2
Property History
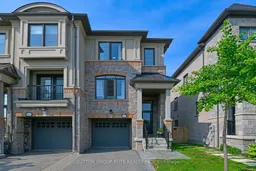 18
18