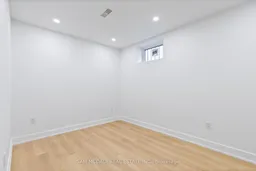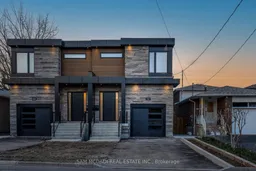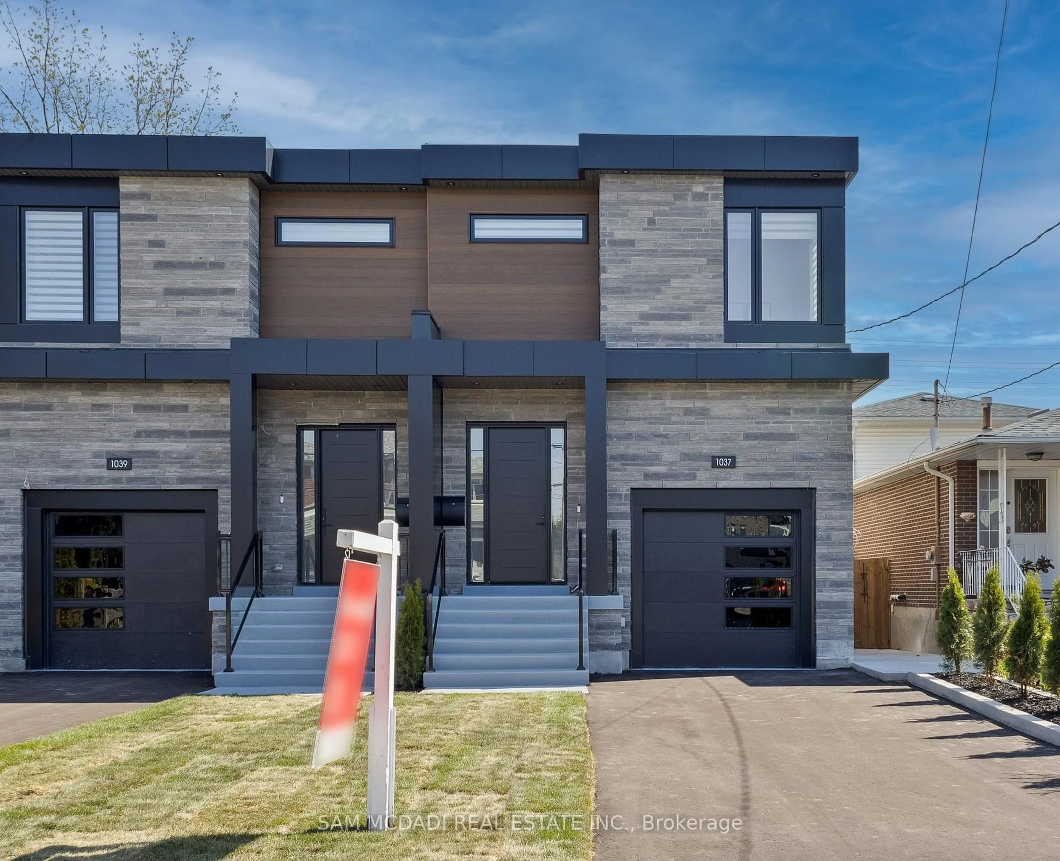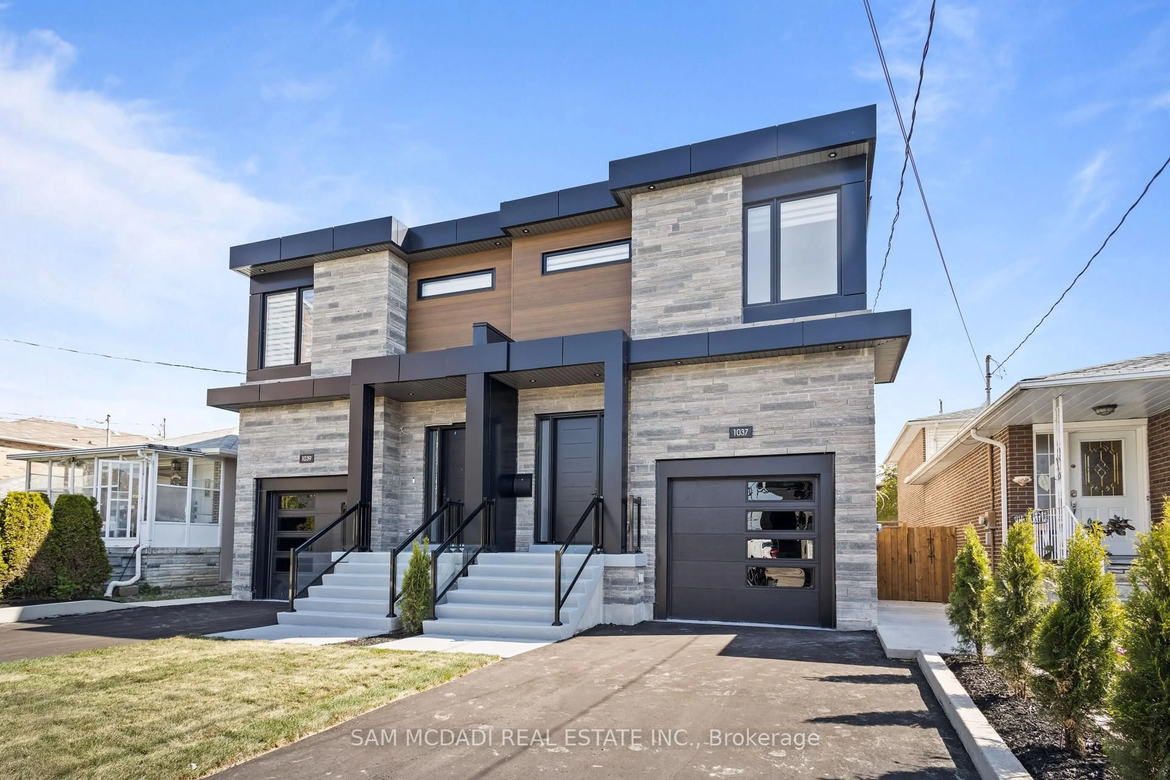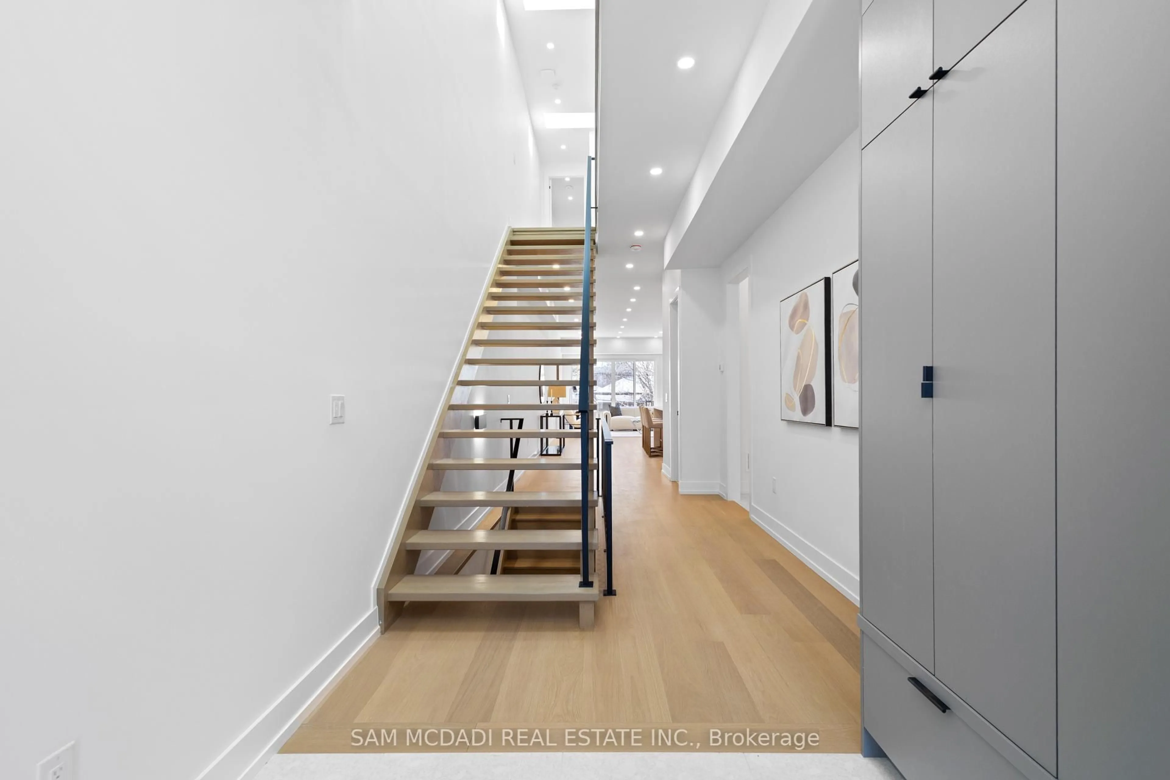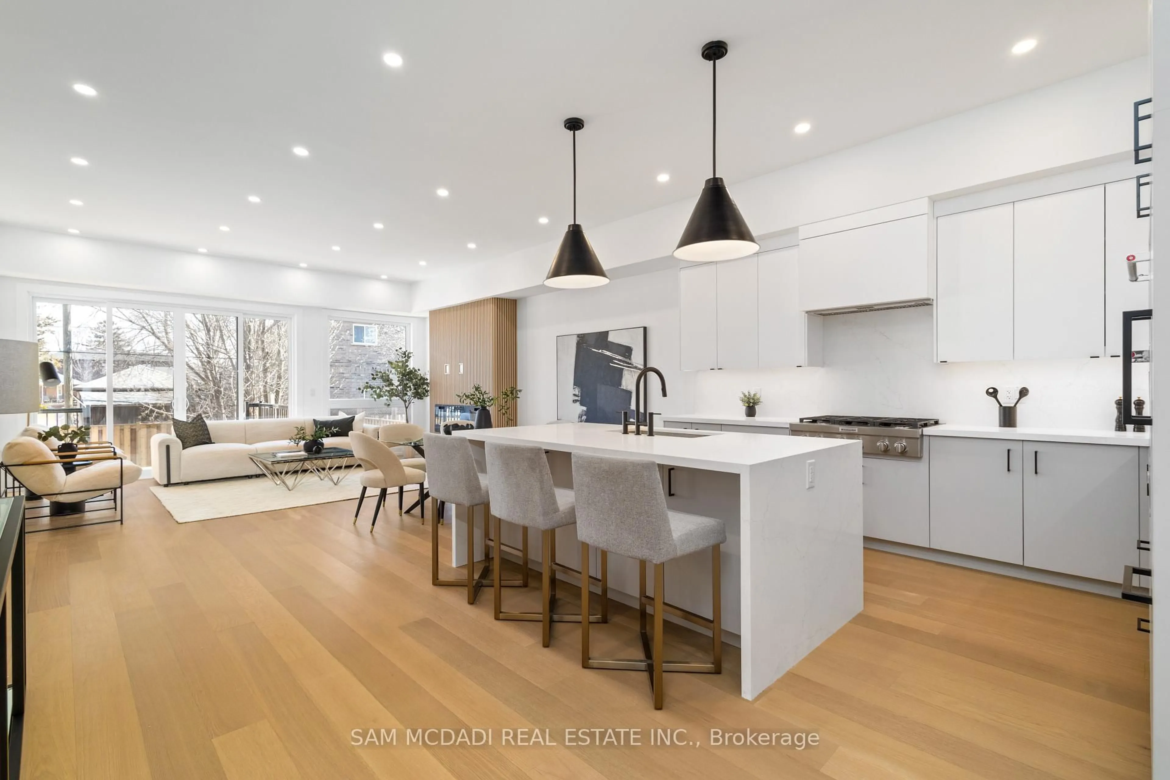1037 Caven St, Mississauga, Ontario L5G 4J3
Contact us about this property
Highlights
Estimated valueThis is the price Wahi expects this property to sell for.
The calculation is powered by our Instant Home Value Estimate, which uses current market and property price trends to estimate your home’s value with a 90% accuracy rate.Not available
Price/Sqft$764/sqft
Monthly cost
Open Calculator

Curious about what homes are selling for in this area?
Get a report on comparable homes with helpful insights and trends.
*Based on last 30 days
Description
Offering Exceptional Value and Priced Well, a Rare Opportunity to Own in a Coveted Neighbourhood! Welcome to sophisticated living at 1037 Caven St, in the vibrant ever-evolving Lakeview neighbourhood. This thoughtfully crafted custom-built semi-detached offers an exceptional blend of modern design and functional versatility, perfect for the most discerning buyer seeking lifestyle and location in one. Step inside to be greeted by a light-filled open-concept main floor, designed to impress with its seamless flow, elegant hardwood floors, and an expansive kitchen outfitted with premium built-in appliances, waterfall quartz counters, and a commanding centre island that anchors the space for everyday living and entertaining alike. The dining and living areas extend naturally, warmed by a statement fireplace and framed by oversized windows that lead out to a private deck. Retreat upstairs to the serene primary suite, elevated with a spa-inspired ensuite and a meticulously designed walk-in closet, while the additional bedrooms are equally generous and bright, offering space for family or guests. The finished lower level brings endless possibilities, complete with a separate entrance, sleek second kitchen, spacious recreation area, and additional bedroom, ideal for multi-generational living or supplementary income. Set in the heart of Lakeview, short commute to the upcoming Lakeview Village waterfront redevelopment, top-rated schools, vibrant parks, nature trails, and downtown Toronto via the QEW. Experience the perfect fusion of luxury, convenience, and investment in one. No detail overlooked!
Upcoming Open House
Property Details
Interior
Features
Main Floor
Kitchen
5.44 x 3.98B/I Appliances / Quartz Counter / Centre Island
Dining
5.44 x 2.74Open Concept / Pot Lights / hardwood floor
Living
5.44 x 3.3Fireplace / Pot Lights / W/O To Deck
Laundry
2.7 x 3.05Quartz Counter / Pot Lights / B/I Shelves
Exterior
Features
Parking
Garage spaces 1
Garage type Built-In
Other parking spaces 2
Total parking spaces 3
Property History
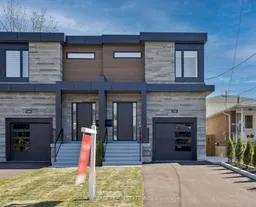 43
43