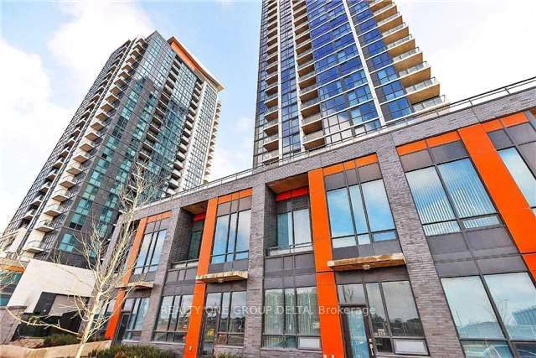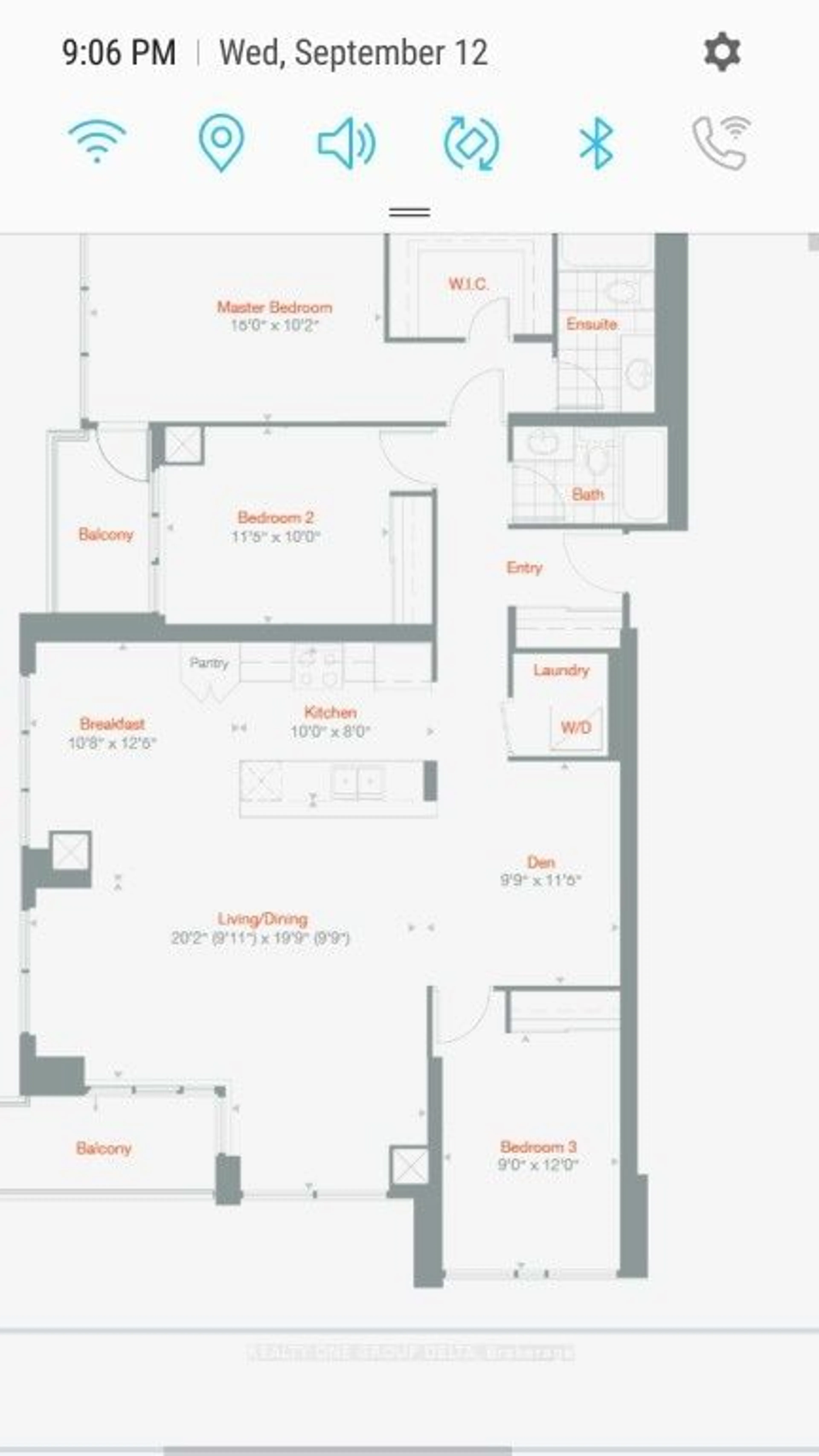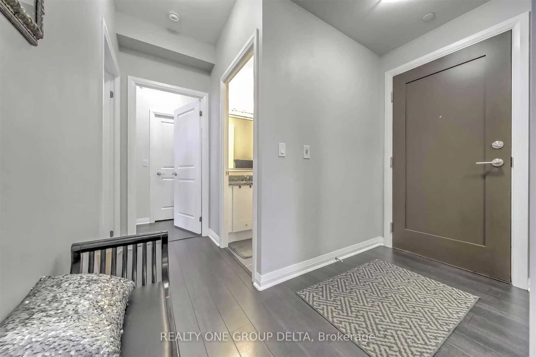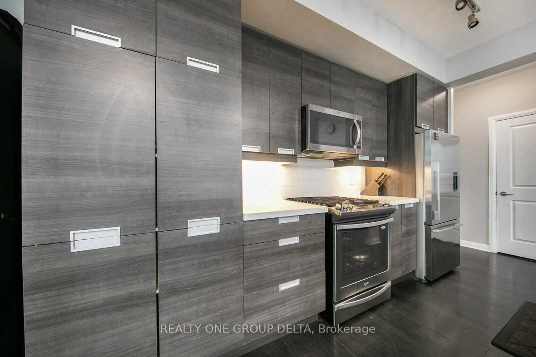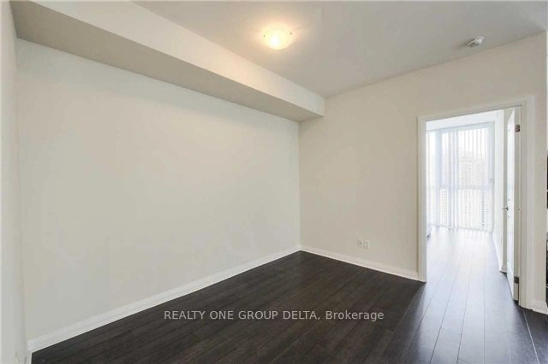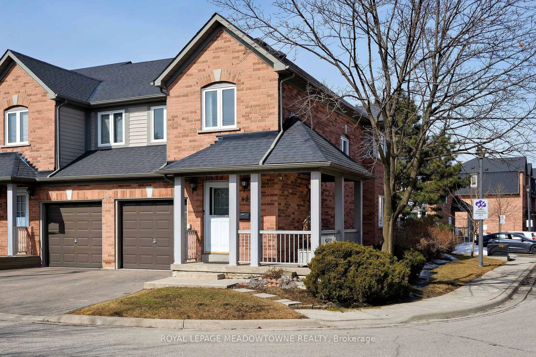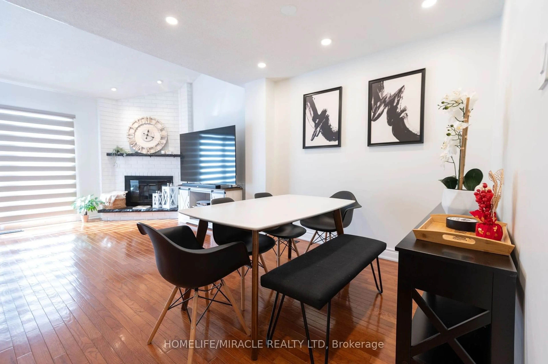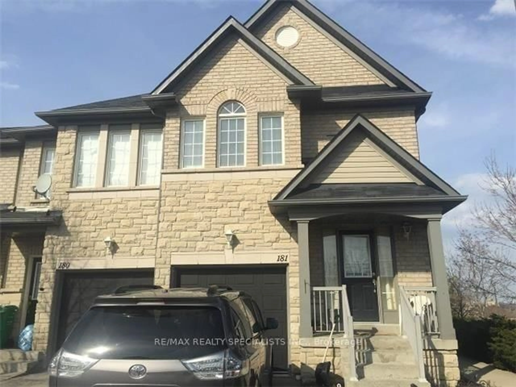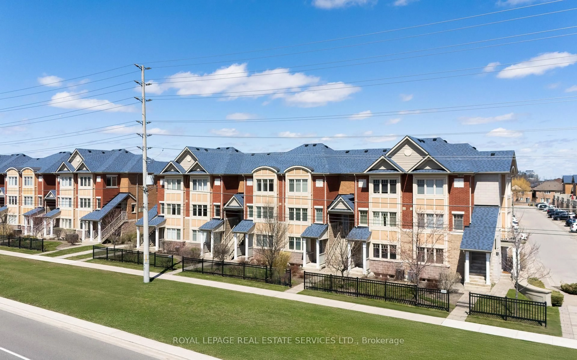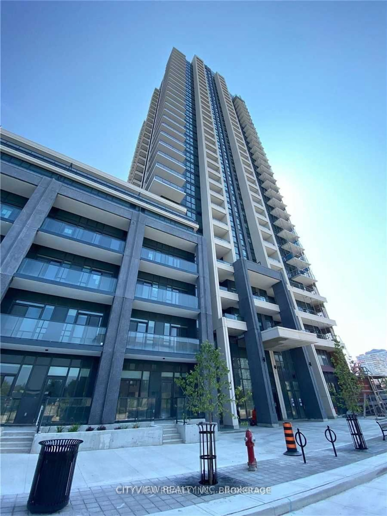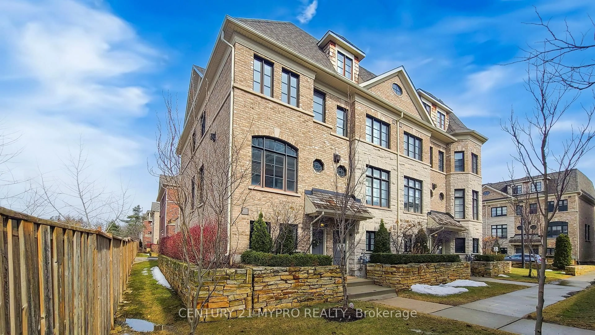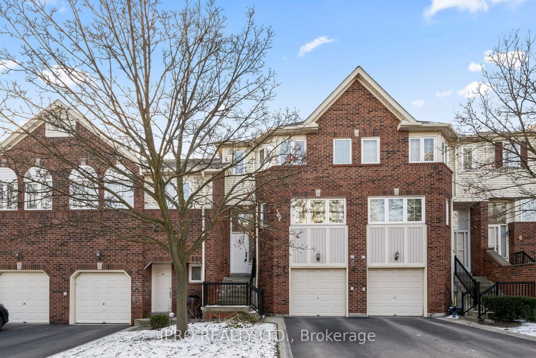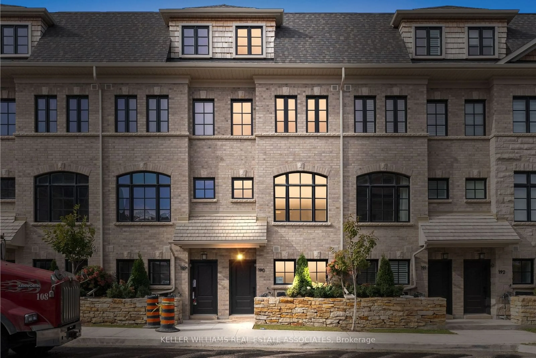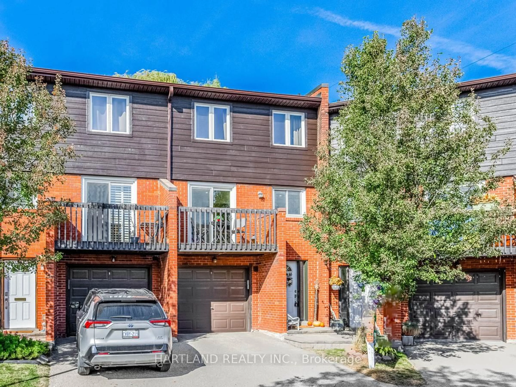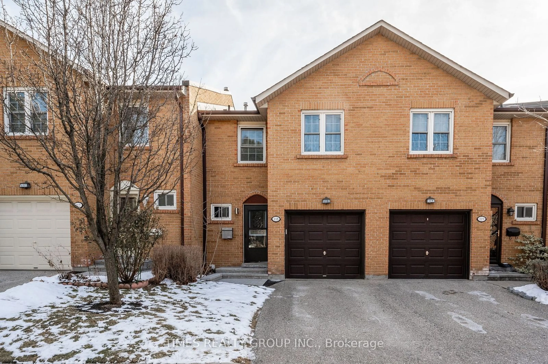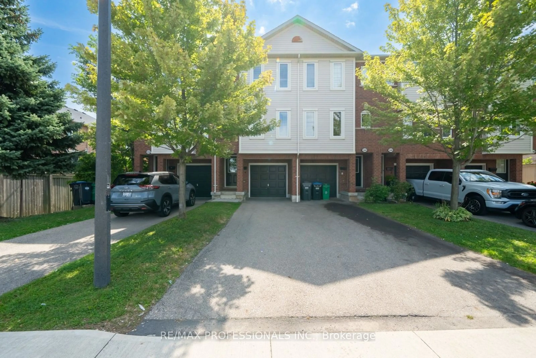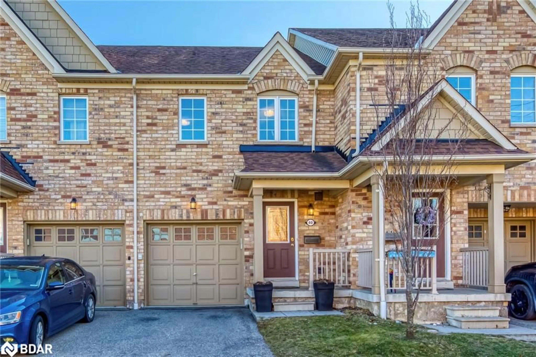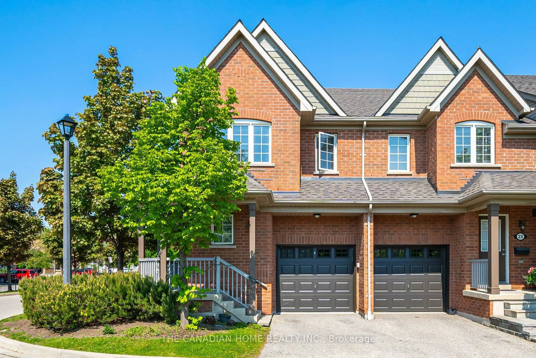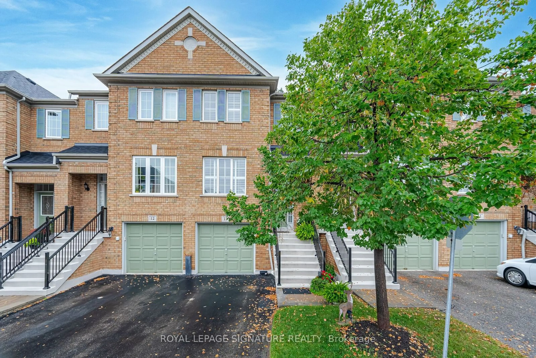55 Eglinton Ave #2304, Mississauga, Ontario L5R 0E4
Contact us about this property
Highlights
Estimated ValueThis is the price Wahi expects this property to sell for.
The calculation is powered by our Instant Home Value Estimate, which uses current market and property price trends to estimate your home’s value with a 90% accuracy rate.Not available
Price/Sqft$723/sqft
Est. Mortgage$4,638/mo
Maintenance fees$1145/mo
Tax Amount (2024)$5,677/yr
Days On Market71 days
Description
Welcome To This Luxury Corner Unit. This Comes With Top Of top-of-the-line finishing, Floor To floor-to-ceiling windows, and 3Bd+Den. Clear East-northeast View To Enjoy From The Large Balcony.One Of Mostly Unique Unit At "Crystal". This "Penthouse Selection" In The Pinnacle Uptown Community. Located At The Heart Of City Mississauga! Steps Away To Square One Shopping Centre, Restaurant, Park, Go Station, Highway And Future LRT. This Luxury Unit Comes With Top Of The Line Finishing, Wood Floor Throughout And Contemporary Design. 24 Hours Security, Exercise Room, Yoga, Sauna Indoor Swimming Pool, Party Room And Many More!! 1496Sq.Ft. As Per Mpac. .Feel Confident To Show This Unique Unit With Its Attractive Features.Some previous taken photos are on MLS.
Property Details
Interior
Features
Main Floor
Dining
6.28 x 8.5Combined W/Living / Laminate / Window Flr to Ceil
Kitchen
3.05 x 2.74Stainless Steel Appl / B/I Microwave / Breakfast Bar
Breakfast
3.1 x 3.0Combined W/Kitchen / North View / Window Flr to Ceil
Primary
4.51 x 3.69Exterior
Features
Parking
Garage spaces 2
Garage type Underground
Other parking spaces 0
Total parking spaces 2
Condo Details
Amenities
Concierge, Guest Suites, Gym, Indoor Pool, Party/Meeting Room, Visitor Parking
Inclusions
Property History
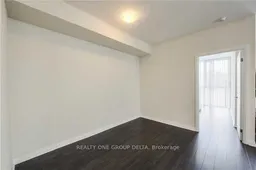
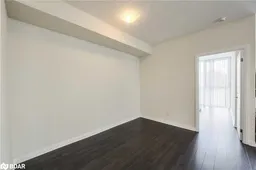
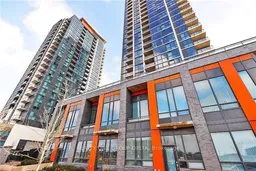 32
32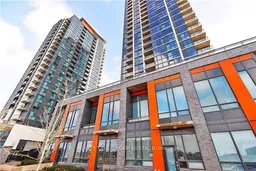
Get up to 1% cashback when you buy your dream home with Wahi Cashback

A new way to buy a home that puts cash back in your pocket.
- Our in-house Realtors do more deals and bring that negotiating power into your corner
- We leverage technology to get you more insights, move faster and simplify the process
- Our digital business model means we pass the savings onto you, with up to 1% cashback on the purchase of your home
