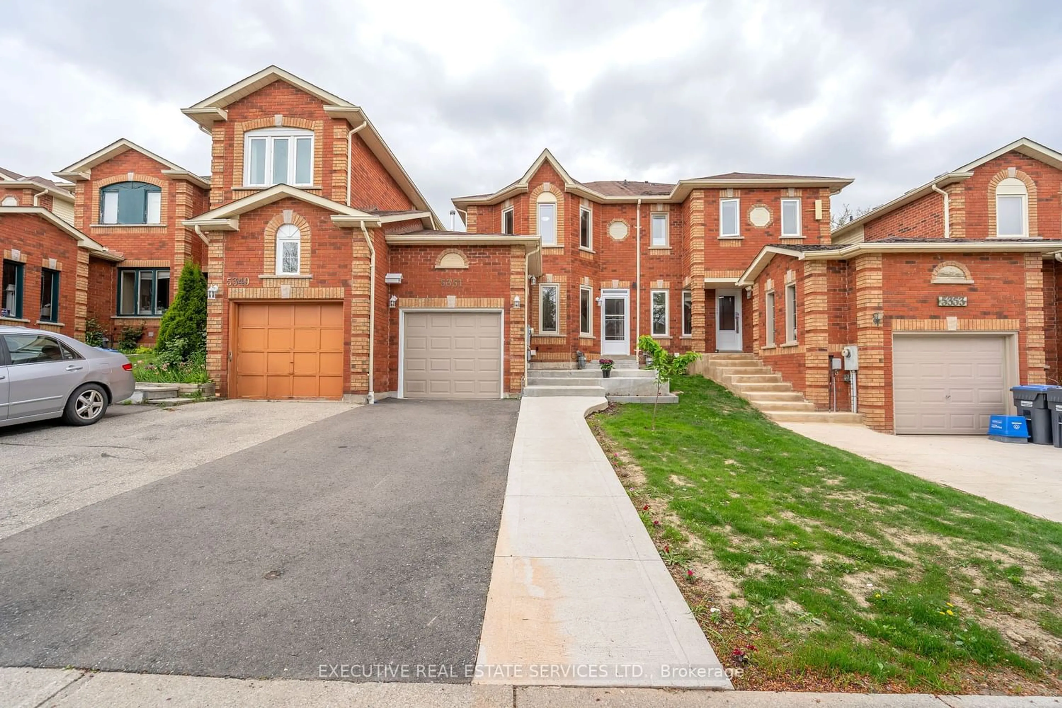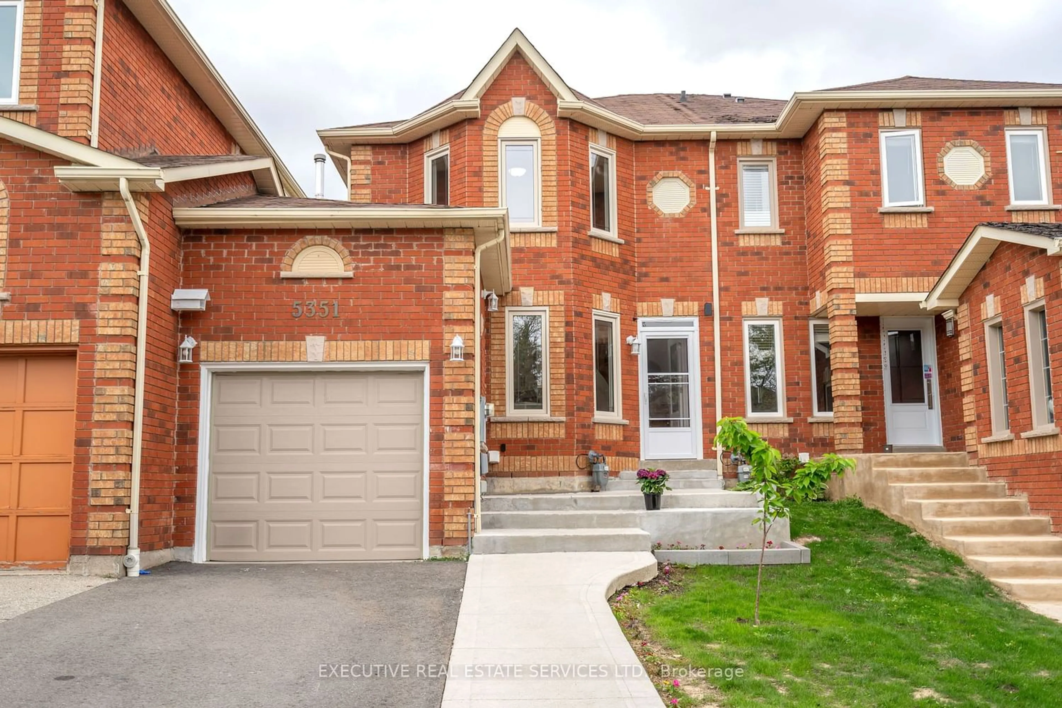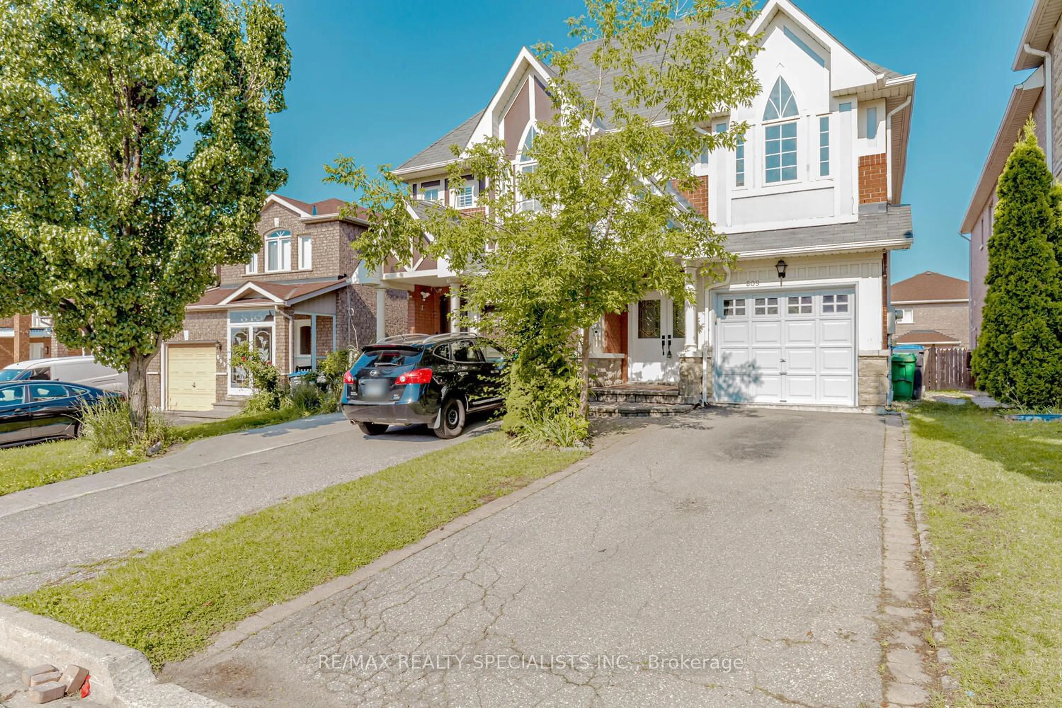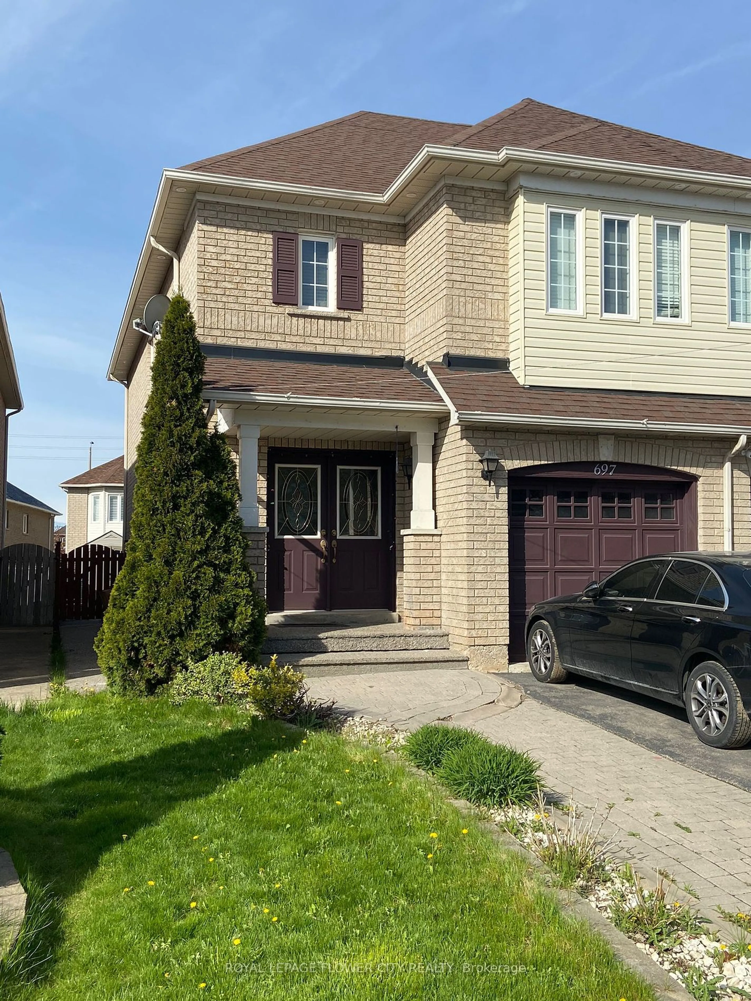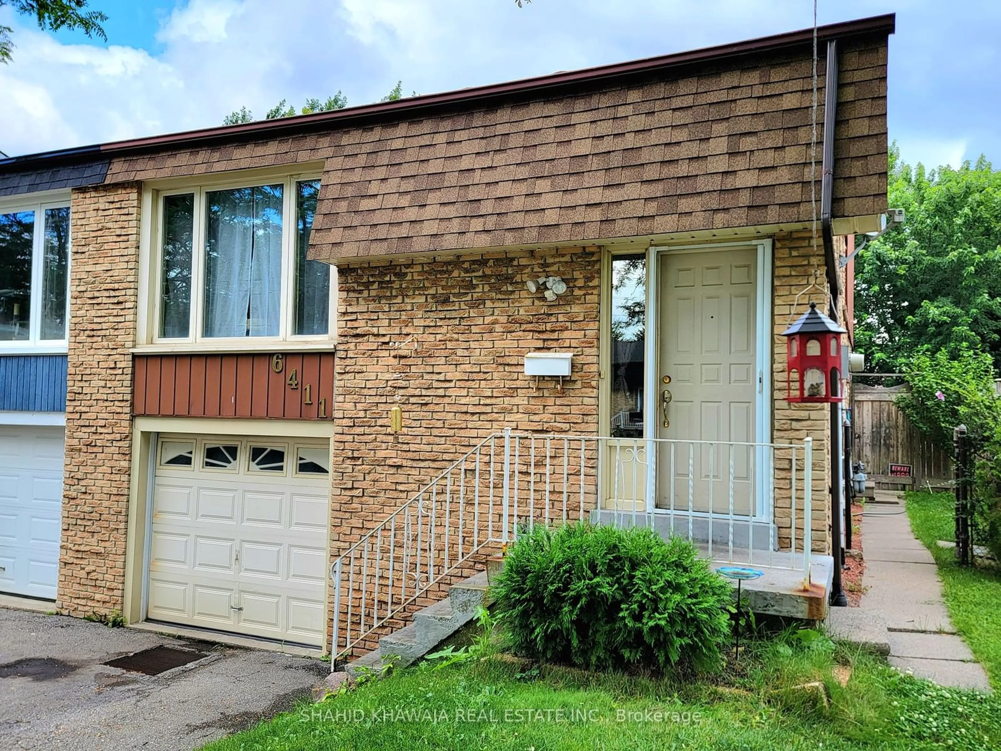5351 Richborough Dr, Mississauga, Ontario L5R 3K1
Contact us about this property
Highlights
Estimated ValueThis is the price Wahi expects this property to sell for.
The calculation is powered by our Instant Home Value Estimate, which uses current market and property price trends to estimate your home’s value with a 90% accuracy rate.$1,025,000*
Price/Sqft$583/sqft
Days On Market67 days
Est. Mortgage$4,295/mth
Tax Amount (2023)$4,593/yr
Description
5351 Richborough Drive is a charming residential property located in the vibrant city of Mississauga. This lovely home is situated in a family-friendly neighborhood known for its peaceful ambiance and convenient amenities. The property features a modern design with a spacious layout, offering three generous bedrooms with custom closets and well-appointed bathrooms, making it perfect for a growing family. The interiors boast high-quality finishes, including hardwood floors and large windows that allow ample natural light. The contemporary kitchen is equipped with stainless steel appliances and ample counter space, ideal for cooking and entertaining. The living areas are designed for both comfort and style, providing a welcoming space for relaxation and gatherings. This home also includes a fully finished basement, offering additional living space that can be used as a recreation room, home office, or extra storage. The property features a spacious garage, providing secure parking and extra storage space. Outside, the property includes a well-maintained yard, ideal for outdoor activities and gatherings. The location is highly desirable, with close proximity to schools, parks, shopping centers, and public transportation, making it a convenient choice for daily commuting and errands. Overall, 5351 Richborough Drive is a perfect blend of comfort, convenience, and modern living, making it an excellent choice for anyone looking to settle in the Mississauga area. Schools: Close to Rick Hansen Secondary School and Britannia Public School. Parks: Near Brickyard Park and Huron Park. Shopping: Convenient access to Heartland Town Centre and Square One Shopping Centre.
Property Details
Interior
Features
2nd Floor
Br
4.95 x 3.962nd Br
4.15 x 2.923rd Br
4.05 x 2.74Exterior
Features
Parking
Garage spaces 1
Garage type Attached
Other parking spaces 1
Total parking spaces 2
Property History
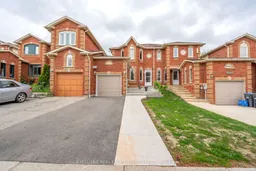 39
39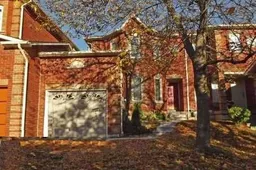 9
9Get up to 1% cashback when you buy your dream home with Wahi Cashback

A new way to buy a home that puts cash back in your pocket.
- Our in-house Realtors do more deals and bring that negotiating power into your corner
- We leverage technology to get you more insights, move faster and simplify the process
- Our digital business model means we pass the savings onto you, with up to 1% cashback on the purchase of your home
