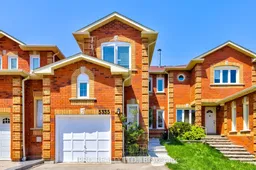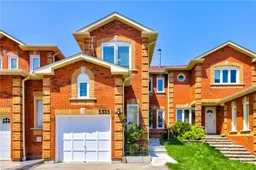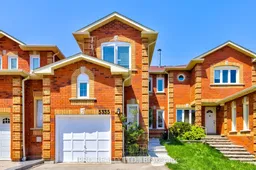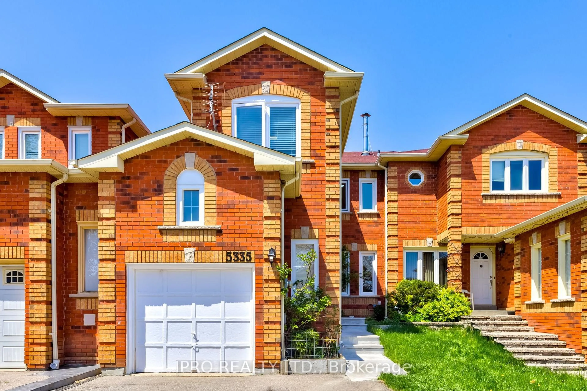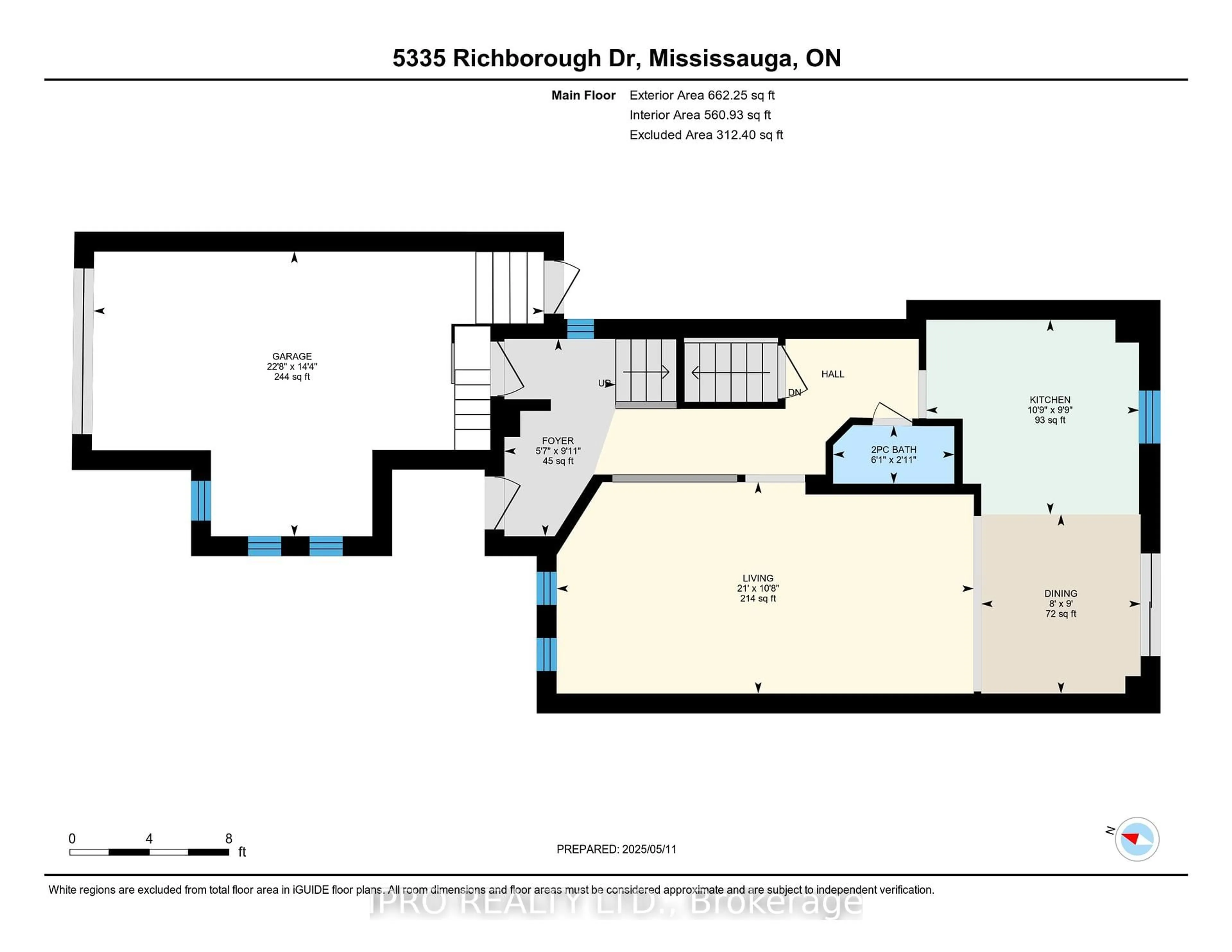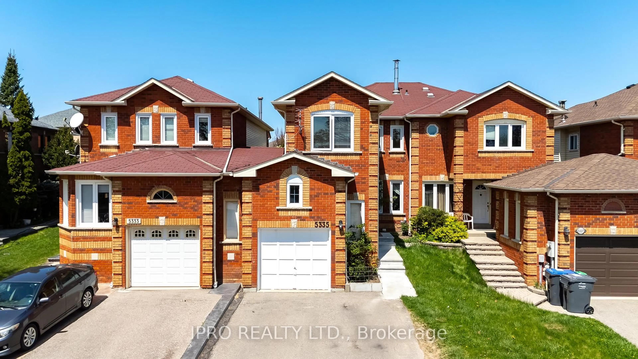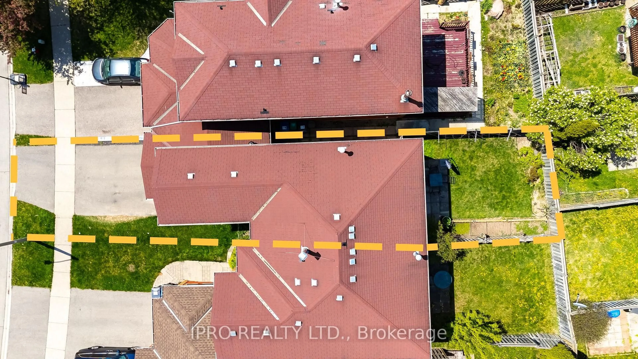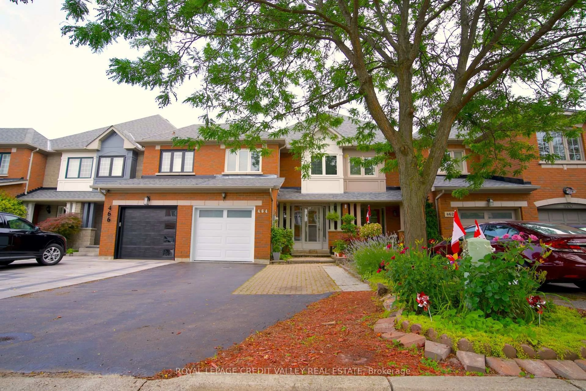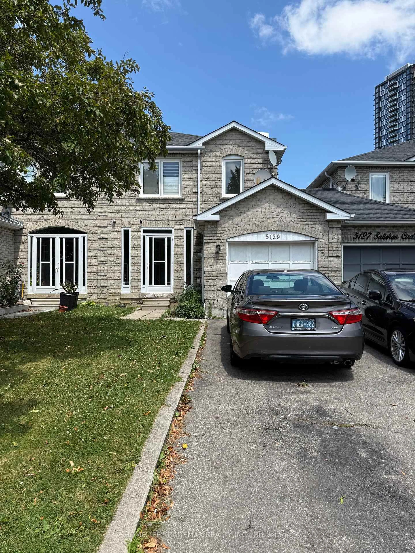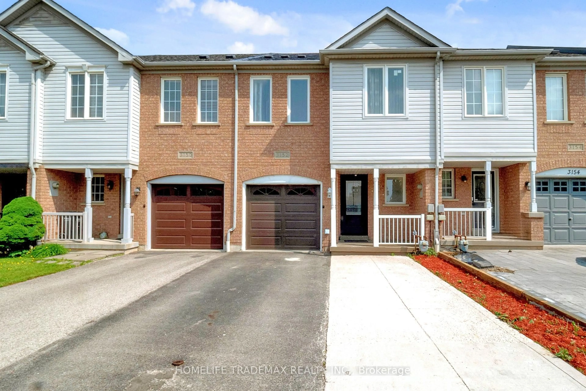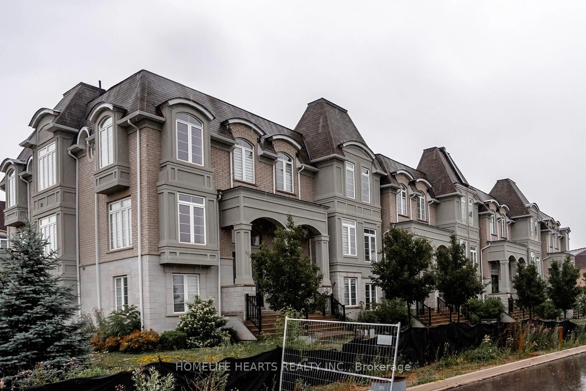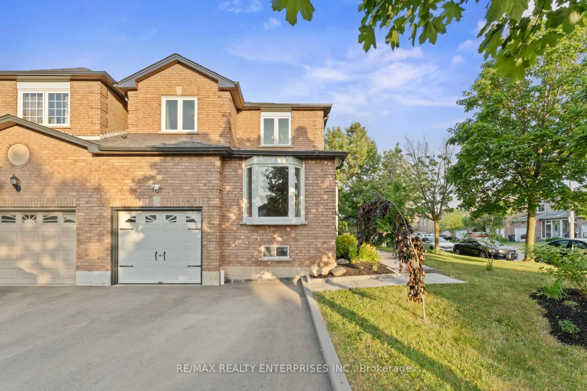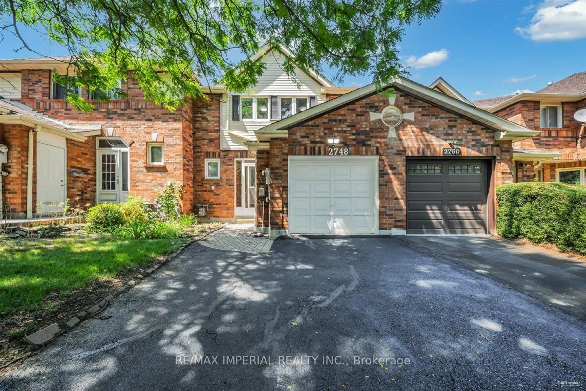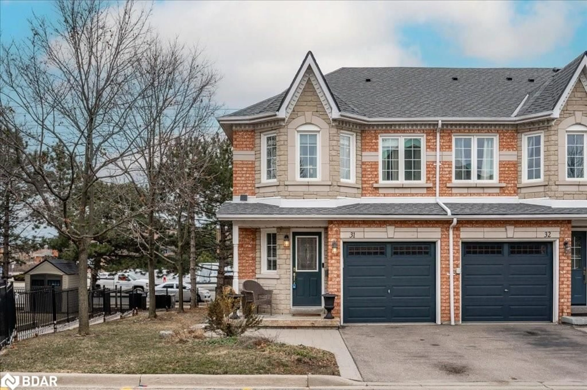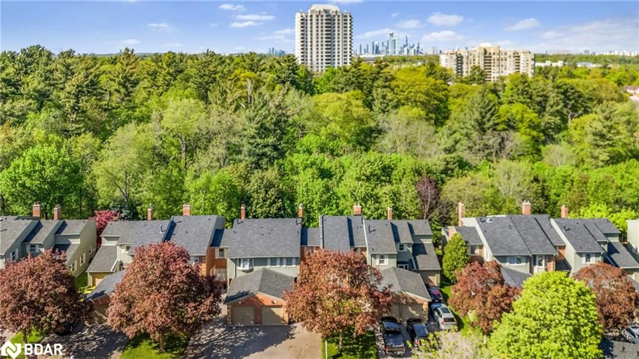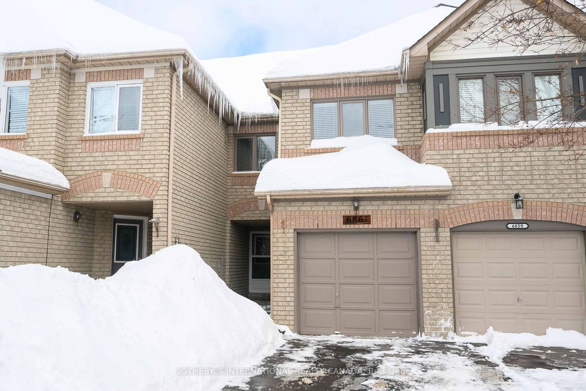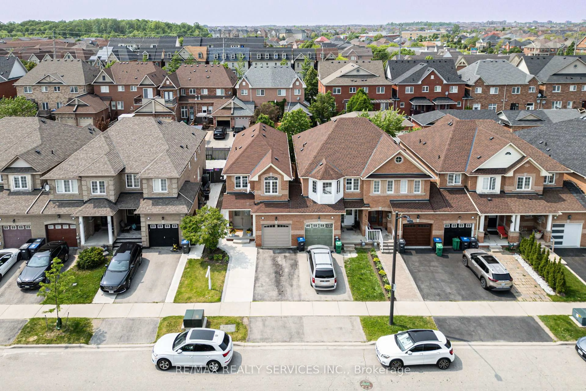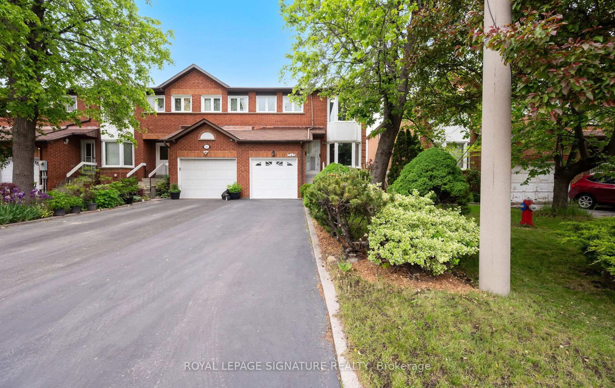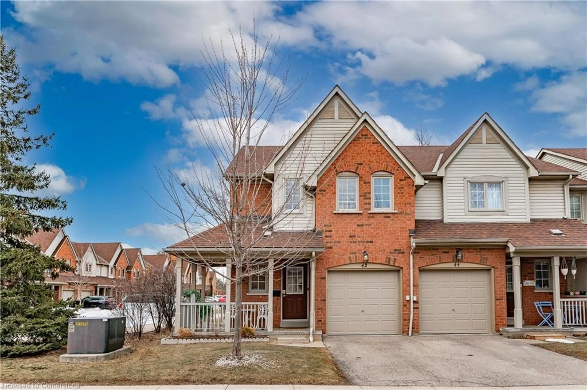5335 Richborough Dr, Mississauga, Ontario L5R 3J9
Contact us about this property
Highlights
Estimated valueThis is the price Wahi expects this property to sell for.
The calculation is powered by our Instant Home Value Estimate, which uses current market and property price trends to estimate your home’s value with a 90% accuracy rate.Not available
Price/Sqft$849/sqft
Monthly cost
Open Calculator

Curious about what homes are selling for in this area?
Get a report on comparable homes with helpful insights and trends.
+3
Properties sold*
$870K
Median sold price*
*Based on last 30 days
Description
Spacious Freehold Townhome in the Heart of Mississauga! Beautifully maintained 4-bedroom+1 with 3-bathroom and 2 kitchens townhome with a finished basement and single-car garage, offering flexible living space in the vibrant Hurontario community. This home features a welcoming foyer, and an open-concept great room with hardwood flooring, leading to a fully fenced backyard perfect for family gatherings. The second floor offers four well-sized bedrooms and a 4-piece bathroom. The finished basement includes a 3-piece bathroom, recreation room, and an additional bedroom, providing versatile living or guest space. Enjoy the freedom to customize your front and back yards without the restrictions of condo fees or rules. Conveniently located near top-rated schools, parks, and extensive recreational facilities, with public transit within walking distance and Erindale GO station nearby ideal for commuters and families. Prime Location - Hurontario & East Credit Border! Situated in a sought-after area, this home offers unbeatable convenience, just minutes from major highways (401, 403, 407), Square One Shopping Mall, top-ranked schools, parks, and a wide range of amenities. Perfect for families and commuters alike.
Property Details
Interior
Features
Exterior
Features
Parking
Garage spaces 1
Garage type Attached
Other parking spaces 2
Total parking spaces 3
Property History
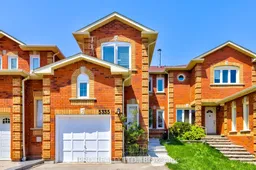 48
48