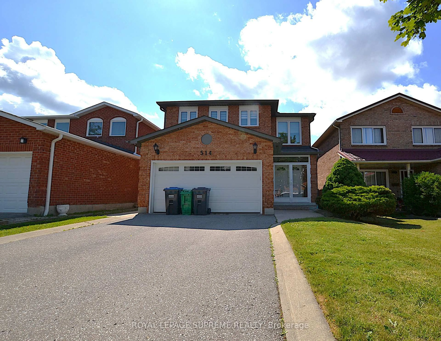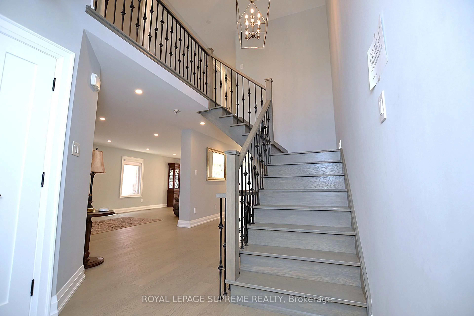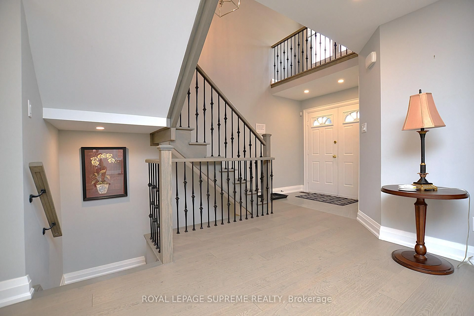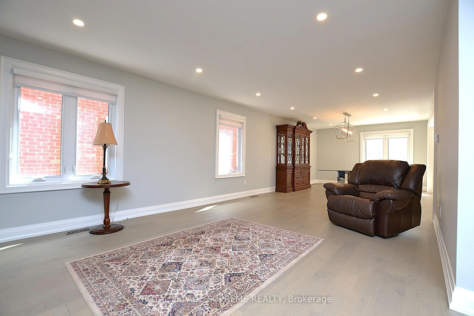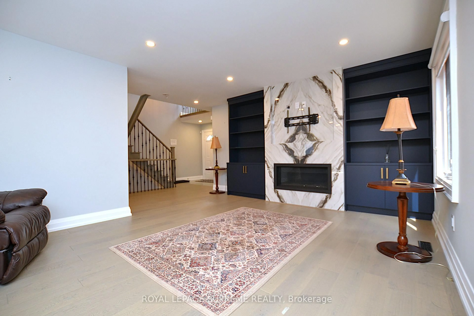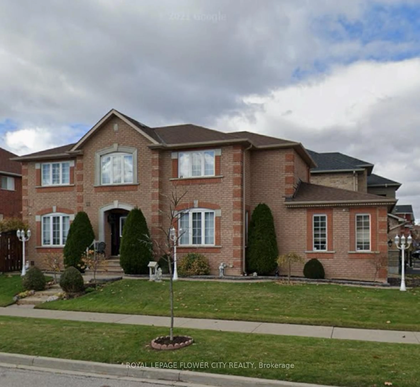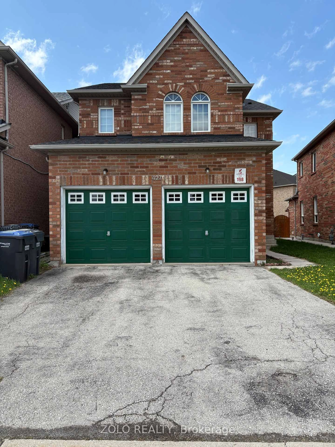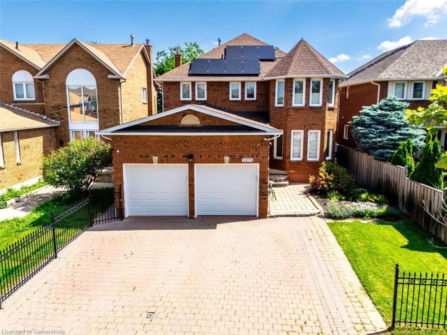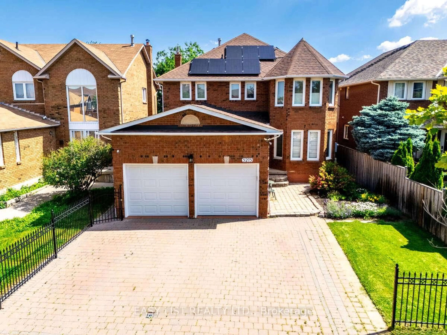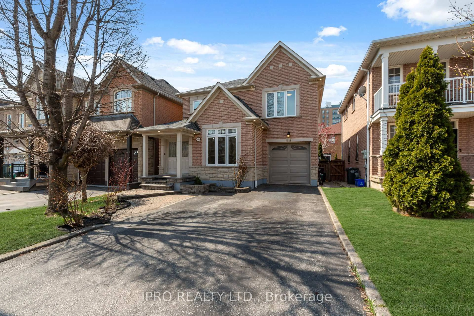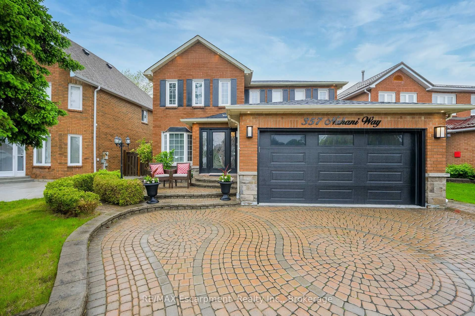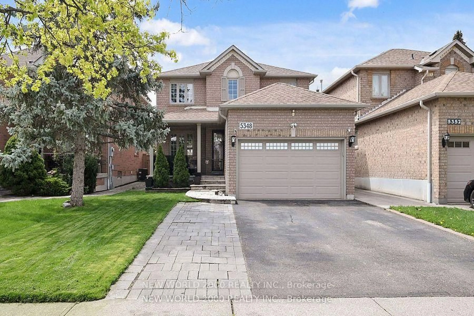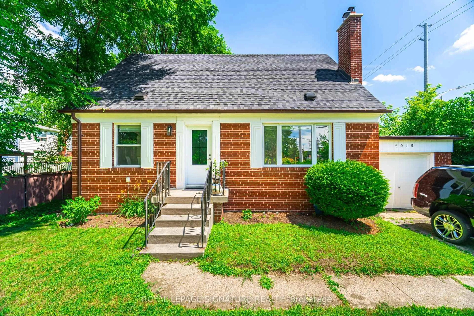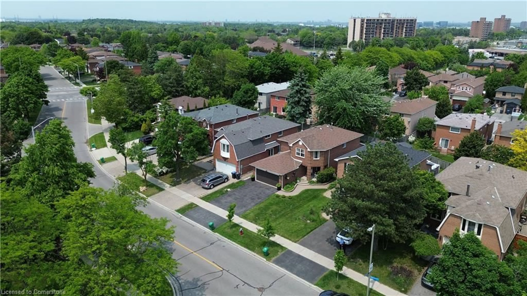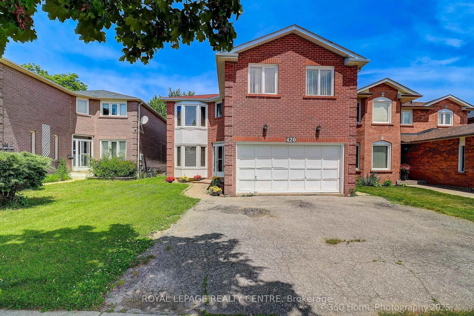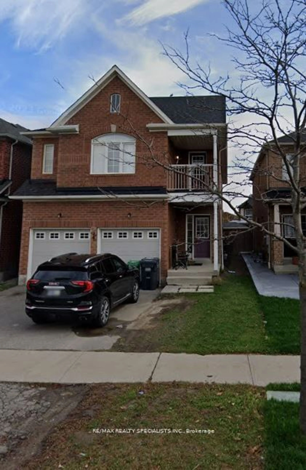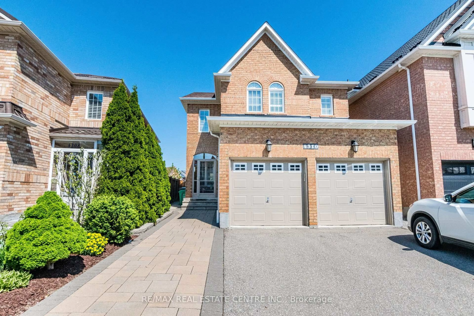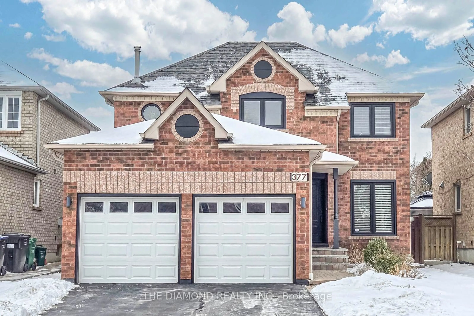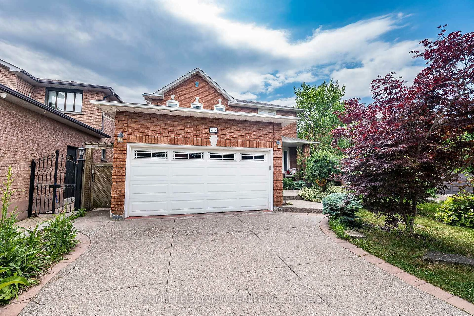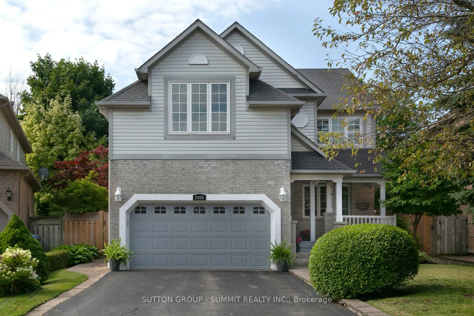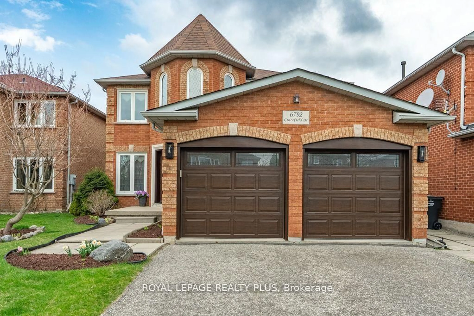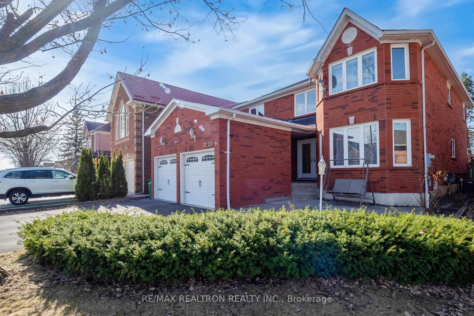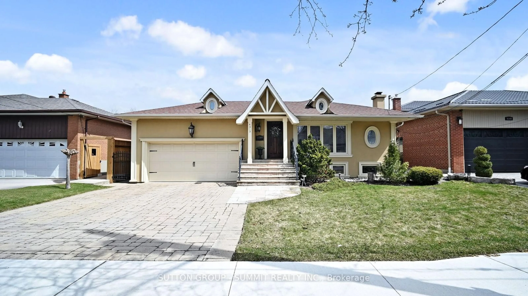514 Petawawa Cres, Mississauga, Ontario L4Z 2N4
Contact us about this property
Highlights
Estimated valueThis is the price Wahi expects this property to sell for.
The calculation is powered by our Instant Home Value Estimate, which uses current market and property price trends to estimate your home’s value with a 90% accuracy rate.Not available
Price/Sqft$618/sqft
Monthly cost
Open Calculator

Curious about what homes are selling for in this area?
Get a report on comparable homes with helpful insights and trends.
+9
Properties sold*
$1.4M
Median sold price*
*Based on last 30 days
Description
Welcome to 514 Petawawa Crescent. This stunning 4+1 bedroom, 4 bathroom, completely renovated, detached brick home will not disappoint. As you walk through the front door you will notice the functional and thoughtfully designed open concept floor plan that checks all the boxes. Large custom kitchen with ample cabinetry, stainless steel appliances and an oversized kitchen island perfect for entertaining or enjoying everyday family moments. Kitchen also features a walk out to a fenced and private backyard which backs on to Camden Park with tennis courts and a playground. The spacious dining room and living room is highlighted by the custom cabinetry and gas fireplace for those cozy movie nights. Walk up to the second floor and you will find 4 generously sized bedrooms which includes a primary bedroom with a walk-in closet and ensuite bathroom. No carpet found in this home with hardwood flooring throughout. The list doesn't end here. Rarely found, fully legal basement apartment with separate entrance features 1 bedroom, 1 bathroom, full kitchen with stainless steel appliances, private laundry, egress windows and gas fireplace. Perfect for rental income or large family's that require an in-law suite. Perfectly located near Highways 403/401 and Mississauga Transit. Close to trails, parks, Schools, Central Parkway Mall, Square One Shopping Centre, Mississauga Valleys Community Centre and so much more! Don't miss out, visit today!
Property Details
Interior
Features
Main Floor
Living
10.06 x 3.85hardwood floor / Gas Fireplace / Combined W/Dining
Dining
10.06 x 3.85hardwood floor / Combined W/Living
Kitchen
5.56 x 3.3hardwood floor / Pantry
Exterior
Features
Parking
Garage spaces 1
Garage type Attached
Other parking spaces 2
Total parking spaces 3
Property History
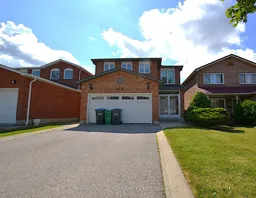 39
39