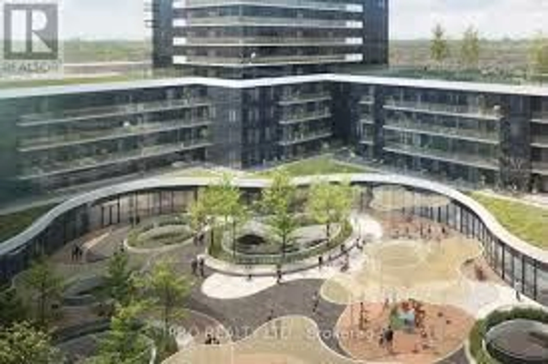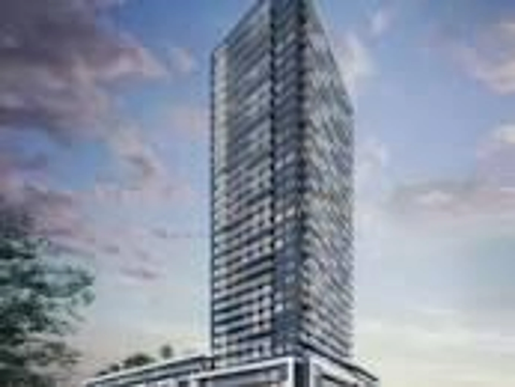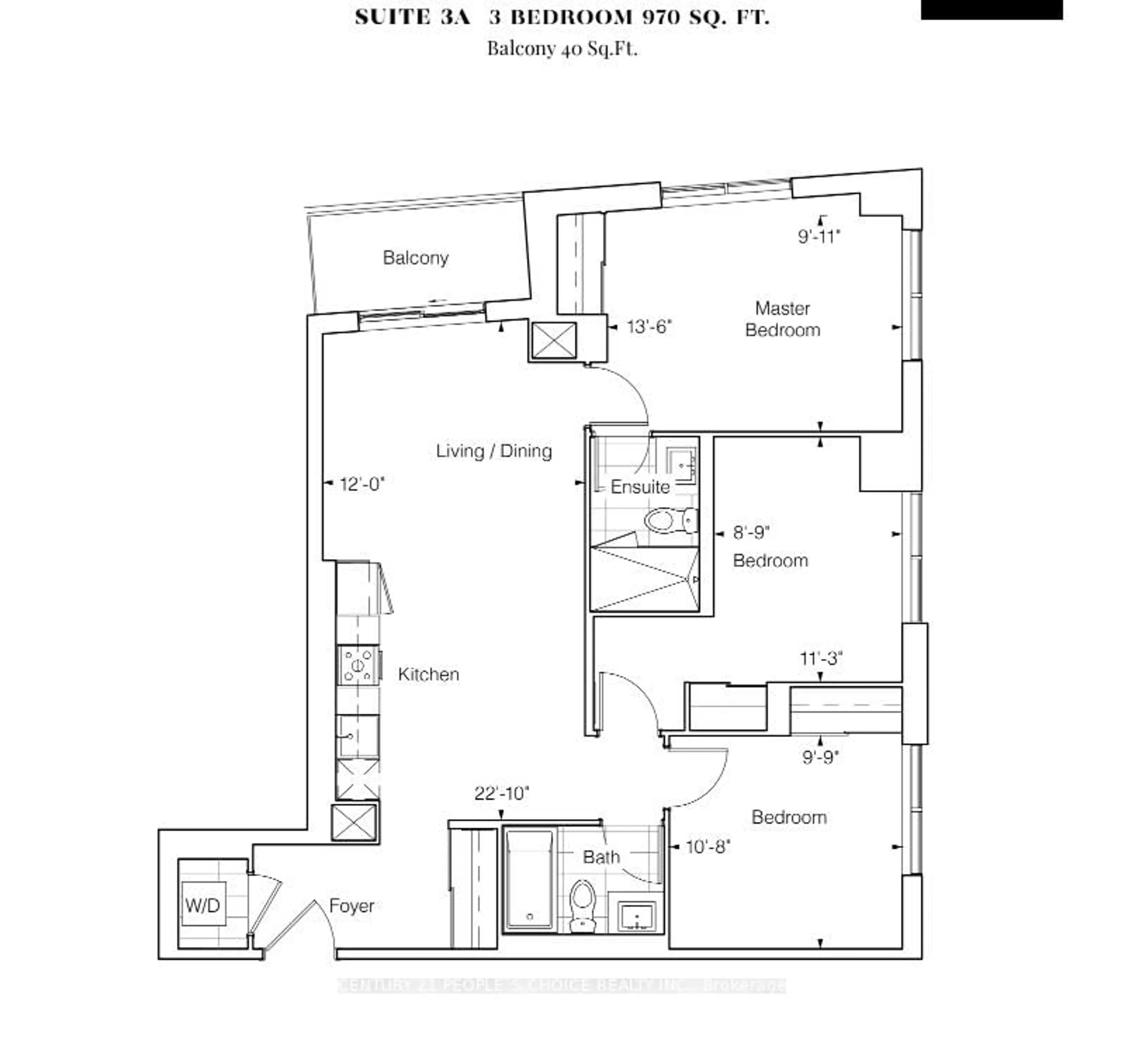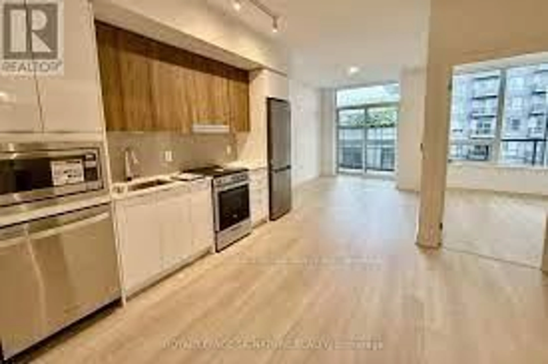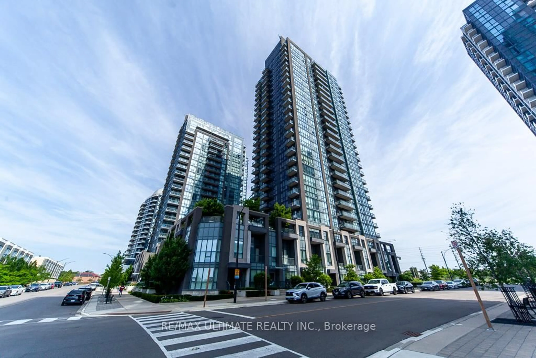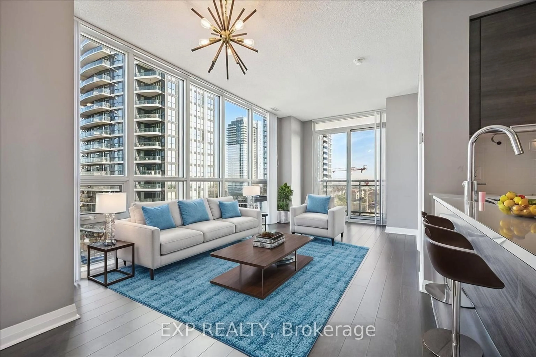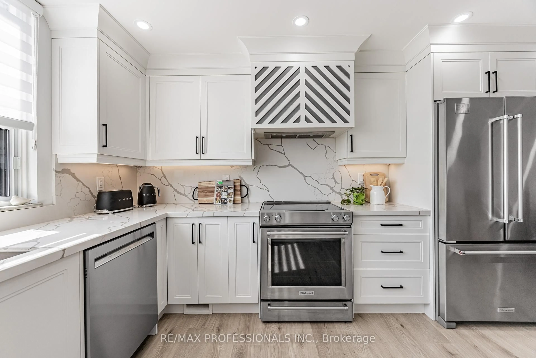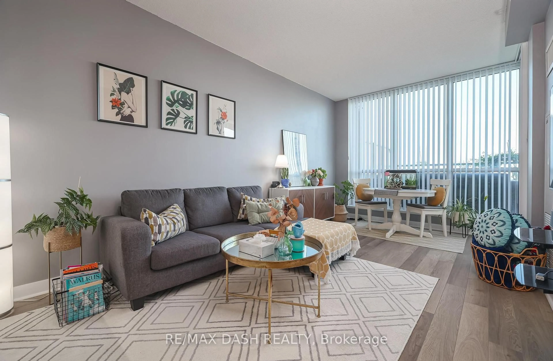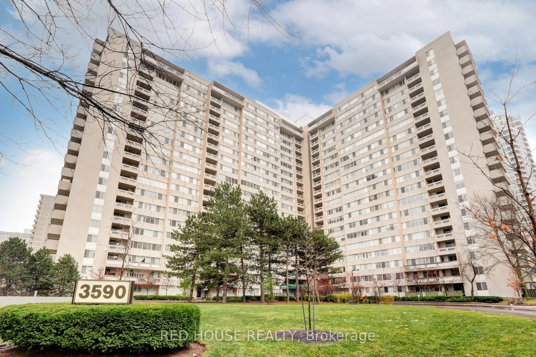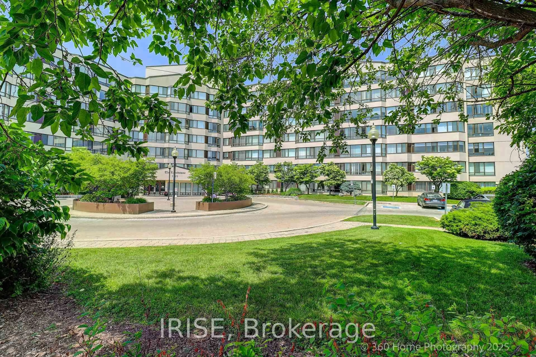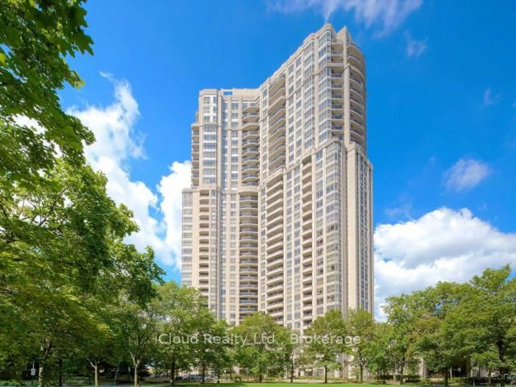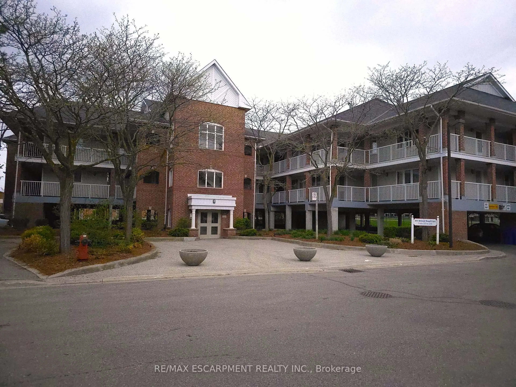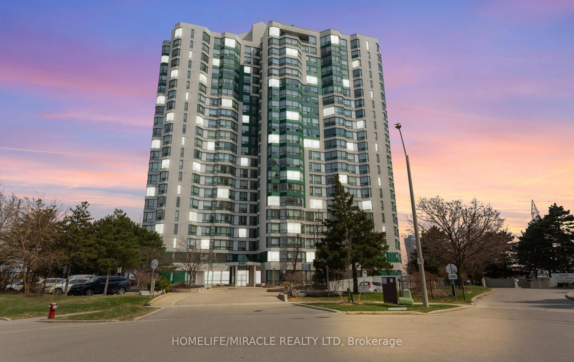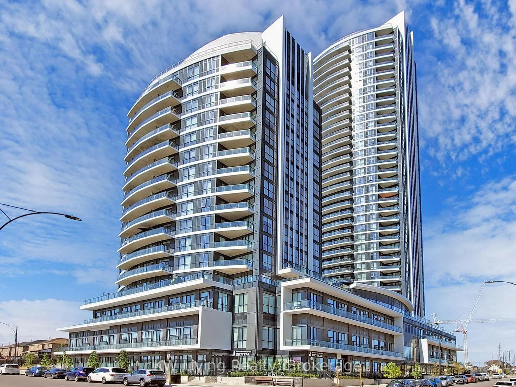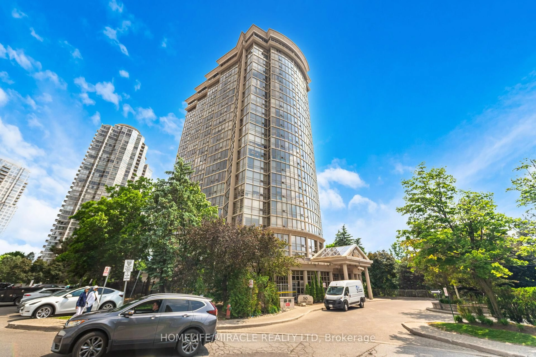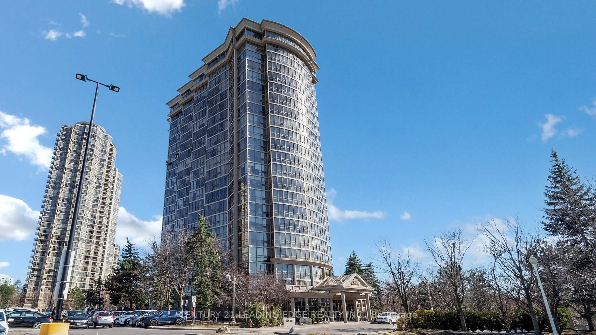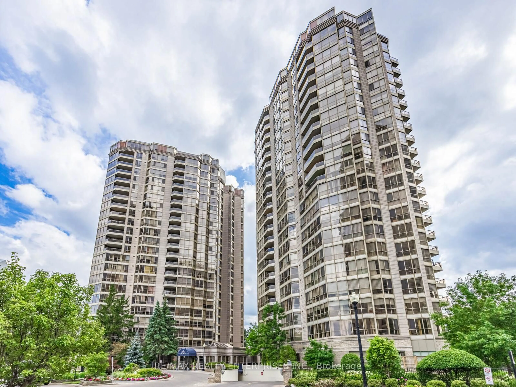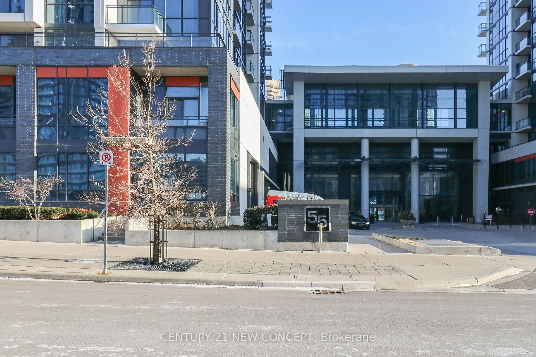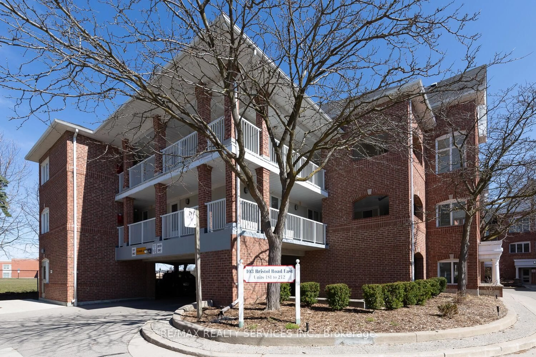5105 Hurontario St #221, Mississauga, Ontario L9T 5Y8
Contact us about this property
Highlights
Estimated valueThis is the price Wahi expects this property to sell for.
The calculation is powered by our Instant Home Value Estimate, which uses current market and property price trends to estimate your home’s value with a 90% accuracy rate.Not available
Price/Sqft$813/sqft
Monthly cost
Open Calculator

Curious about what homes are selling for in this area?
Get a report on comparable homes with helpful insights and trends.
+24
Properties sold*
$668K
Median sold price*
*Based on last 30 days
Description
Rare 3-Bedroom Corner Unit at CANOPY TOWER A , ! Welcome to Unit 221 LEVEL 3. A beautifully upgraded 3-bedroom, 2-bathroom suite offering 1,084 sqft of interior space plus a 125 sqft wrap-around balcony with southeast exposure. This thoughtfully designed layout is ideal for families or professionals seeking both space and style in the heart of Mississauga. Enjoy a bright, open-concept living space with tons of upgrades throughout, including quartz countertops, built-in stainless steel appliances, upgraded fixtures, and premium finishes. The modern kitchen flows seamlessly into the living and dining areas perfect for entertaining or relaxing. All three bedrooms are generously sized, and each features a walk-in closet a rare and highly sought-after feature in condo living. The primary suite includes a private ensuite with elegant finishes and great storage. Step outside to your oversized wrap-around balcony. with southeast views ideal for enjoying the morning sun, fresh air, or evening gatherings. Additional features include: high-speed internet included in maintenance fees, one parking space, locker available for purchase, and the unit is pre-wired for a smart home monitoring system. CANOPY TOWER A offers world-class amenities including a saltwater swimming pool, fitness centre, lounges, kids play zones, and more. Just steps from Street Car train, restaurants, transit, parks, and major highways, this location is as convenient as it is vibrant.
Property Details
Interior
Features
Main Floor
Kitchen
0.0 x 0.0Primary
0.0 x 0.02nd Br
0.0 x 0.03rd Br
0.0 x 0.0Exterior
Features
Parking
Garage spaces 1
Garage type Underground
Other parking spaces 0
Total parking spaces 1
Condo Details
Amenities
Gym, Outdoor Pool, Playground, Recreation Room, Sauna, Visitor Parking
Inclusions
Property History
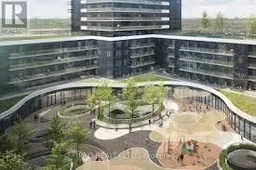 5
5