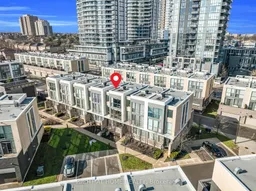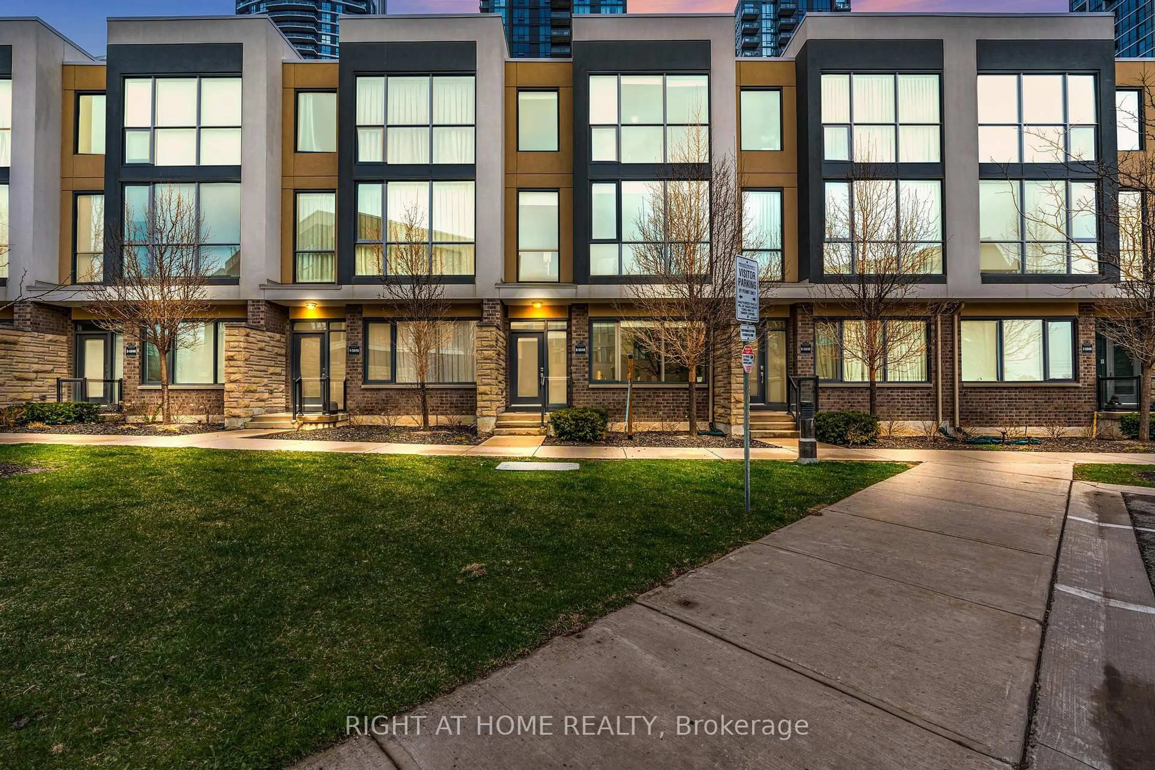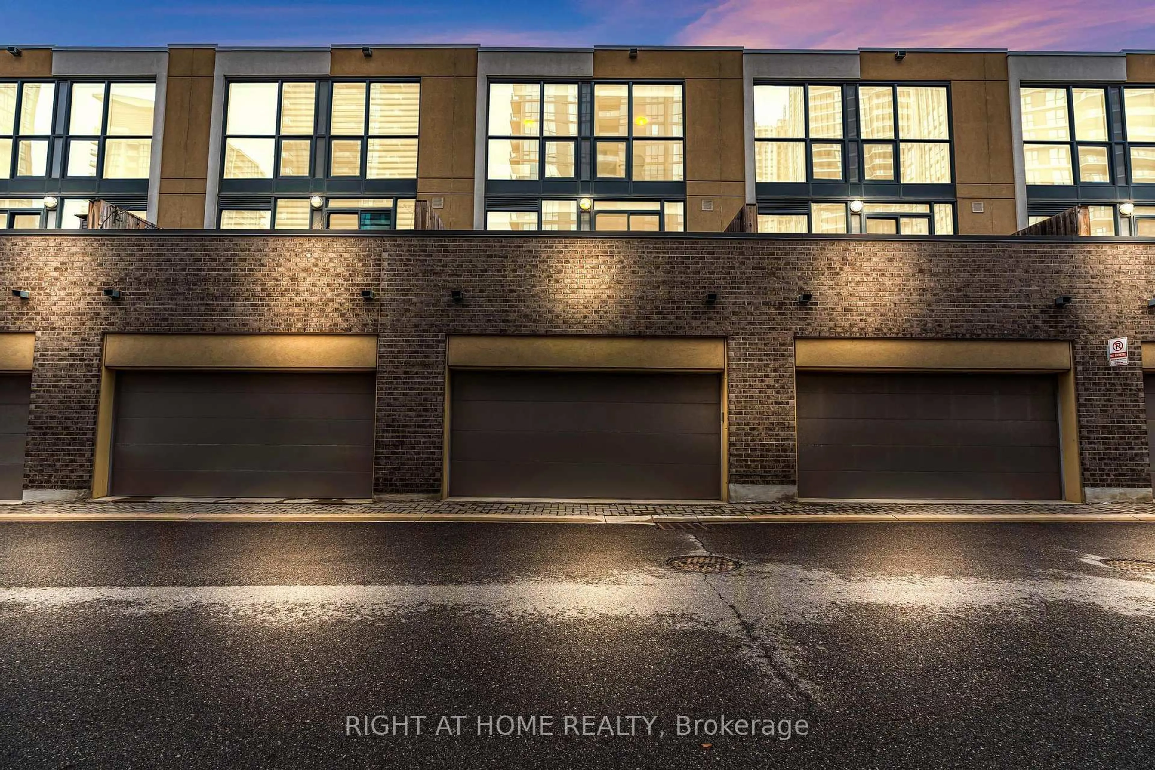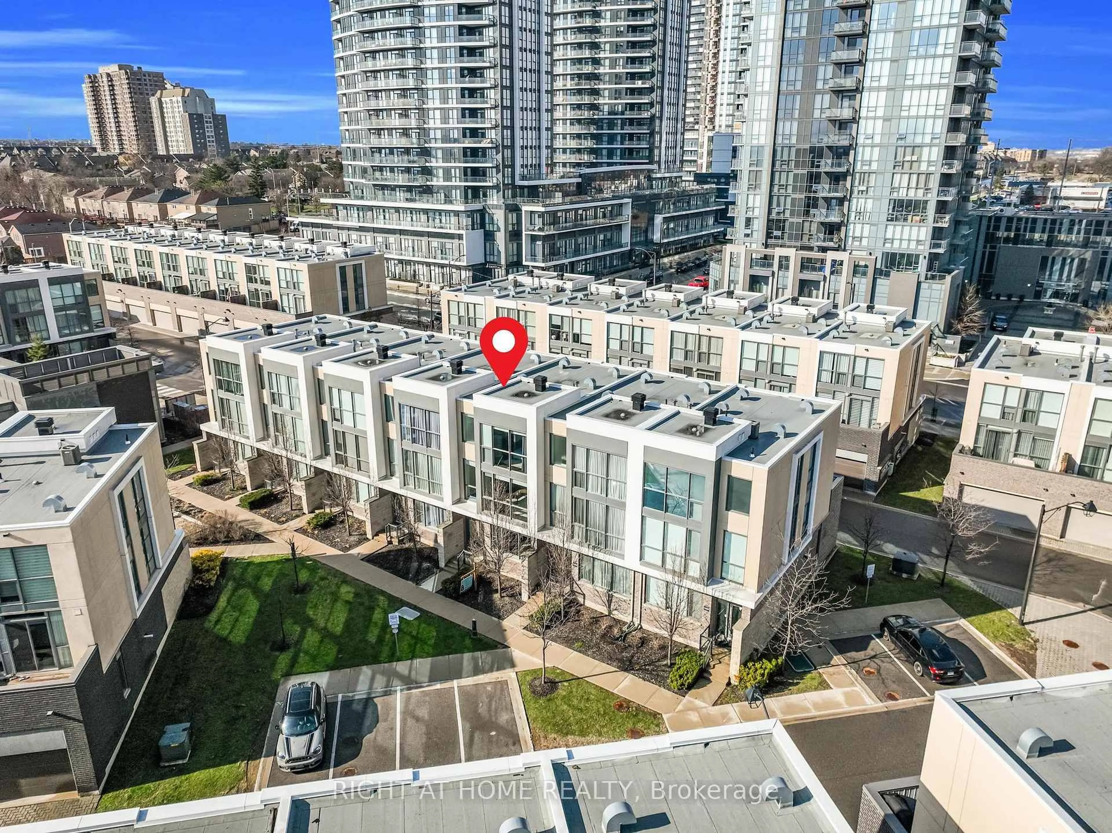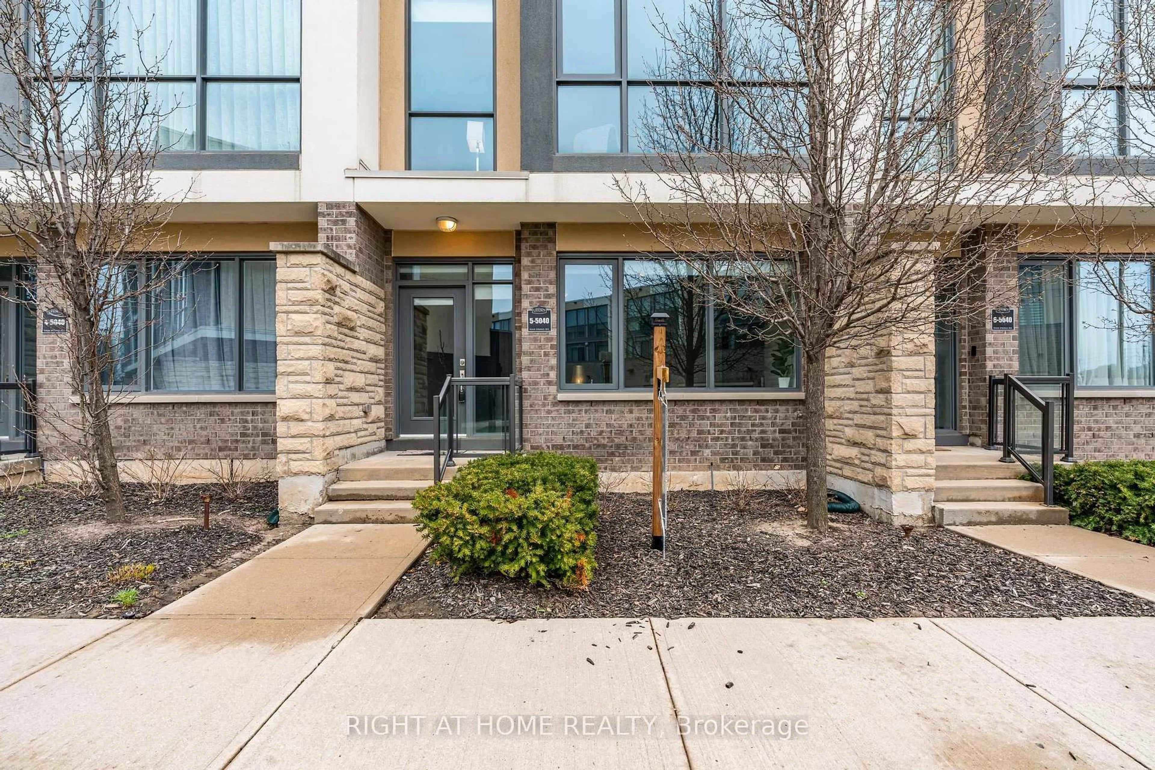5040 Four Springs Ave #5, Mississauga, Ontario L5R 0E9
Contact us about this property
Highlights
Estimated valueThis is the price Wahi expects this property to sell for.
The calculation is powered by our Instant Home Value Estimate, which uses current market and property price trends to estimate your home’s value with a 90% accuracy rate.Not available
Price/Sqft$472/sqft
Monthly cost
Open Calculator

Curious about what homes are selling for in this area?
Get a report on comparable homes with helpful insights and trends.
+30
Properties sold*
$601K
Median sold price*
*Based on last 30 days
Description
Welcome to the Marquee Townhouse on the Park, a luxurious executive residence in one of Mississauga's most sought-after communities. This stylish 3+1 bedroom, 3 bathroom home offers a bright, open-concept layout with ultra-modern finishes and incredible versatility across three well-designed levels. The spacious main floor features a full 4-piece bathroom and a flexible space that can be used as a fourth bedroom, professional office, or home-based business with its private entrance, perfect for multi-generational living or added privacy. Upstairs, the expansive second level boasts a designer kitchen with an oversized island ideal for entertaining, seamlessly flowing into the living and dining areas. Floor-to-ceiling and wall-to-wall windows flood the home with natural light, showcasing smooth ceilings, upgraded lighting, elegant hardwood floors, and quartz countertops throughout. Enjoy 9-foot ceilings on both the main and second floors, as well as a full-size laundry conveniently located on the bedroom level. Step outside onto a large private terrace complete with a gas BBQ hookup or gas fireplace, offering the perfect space to unwind or entertain. A private two-car side-by-side garage with direct access to the home and six visitor parking spots located right in front of the unit provide ultimate convenience. Residents enjoy exclusive access to The Marquee Club, which includes a swimming pool, hot tub, fully equipped gym, children's playground, tennis courts, basketball courts, and an extended recreational area. Located just steps from parks, top-rated schools, grocery stores, restaurants, banks, and Square One Shopping Centre, with easy access to Highways 403, 401, 407, and the future LRT. Ideal for end-users or investors, with a quality tenant in place offering stable rental income. A rare opportunity that blends luxury, lifestyle, and location.
Property Details
Interior
Features
Exterior
Features
Parking
Garage spaces 2
Garage type Built-In
Other parking spaces 0
Total parking spaces 2
Condo Details
Amenities
Visitor Parking, Tennis Court, Party/Meeting Room, Media Room, Gym, Exercise Room
Inclusions
Property History
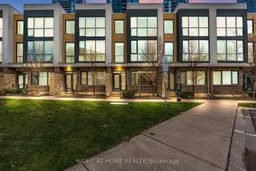 50
50