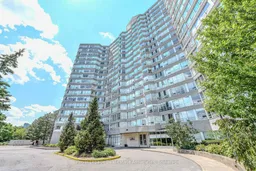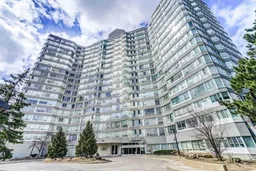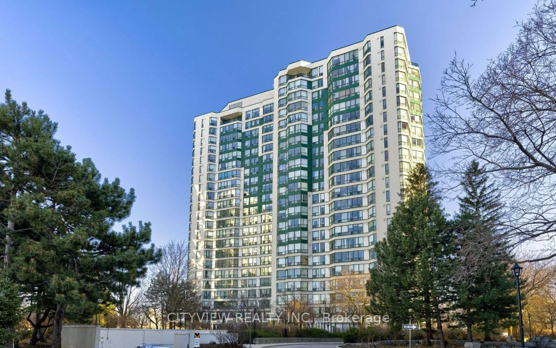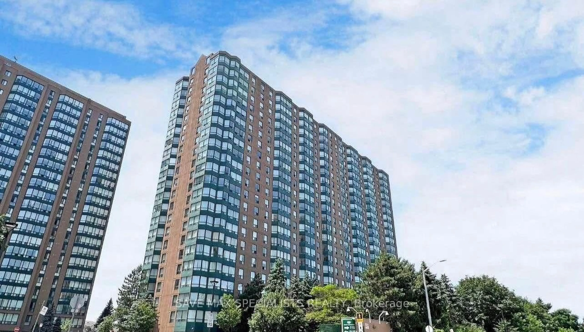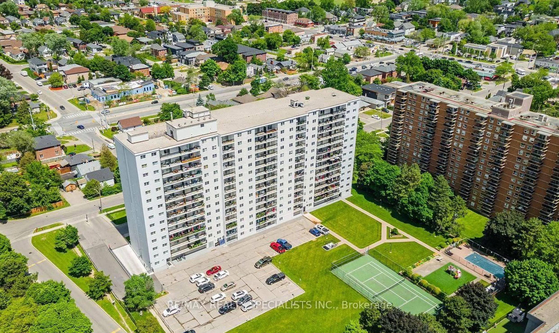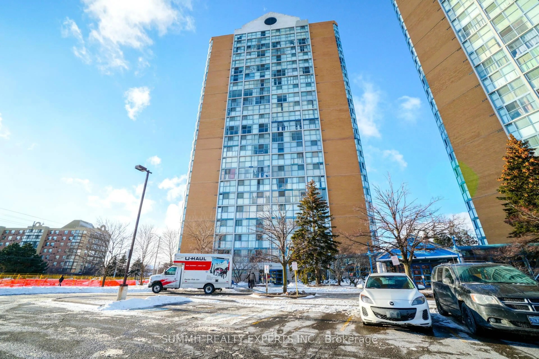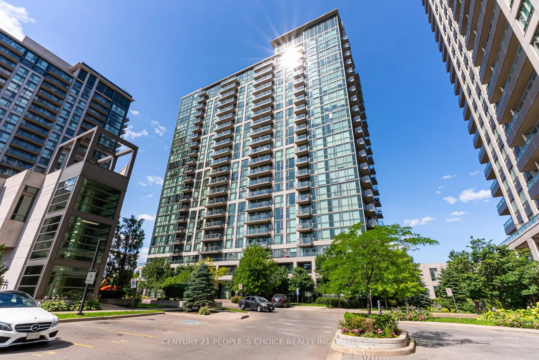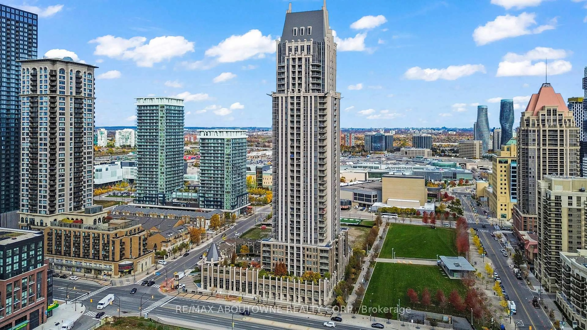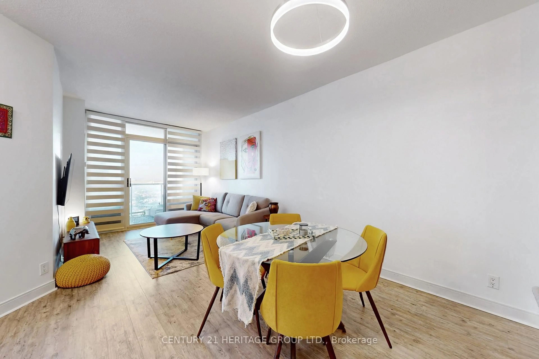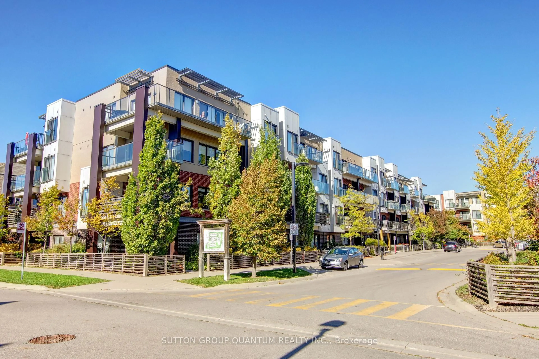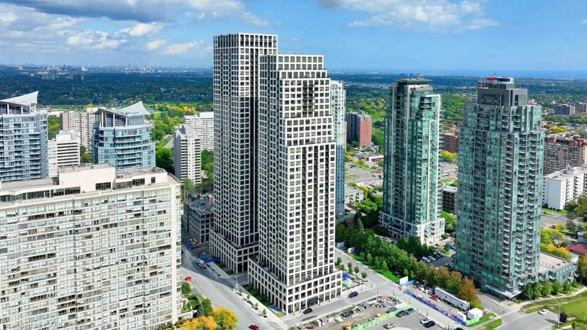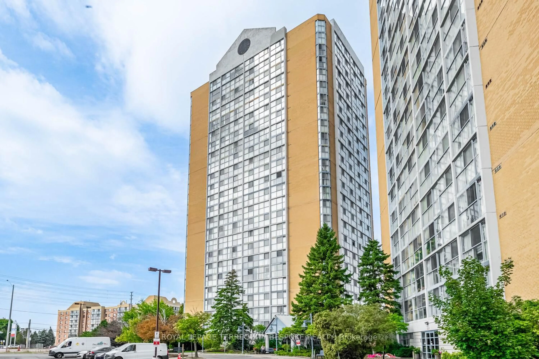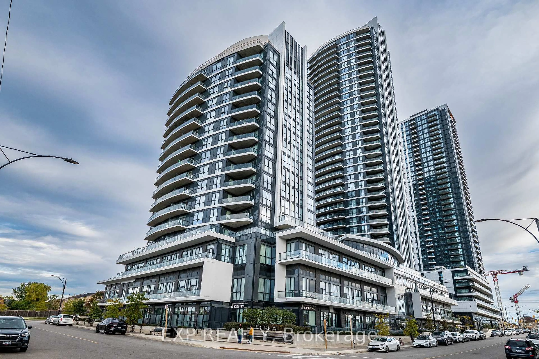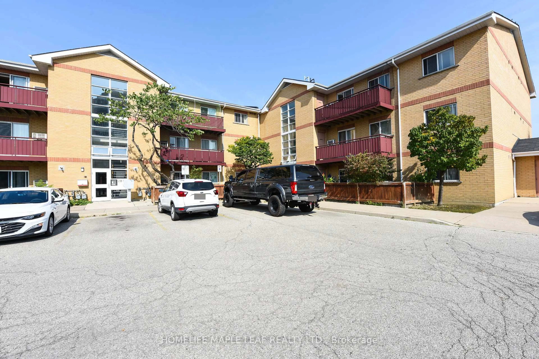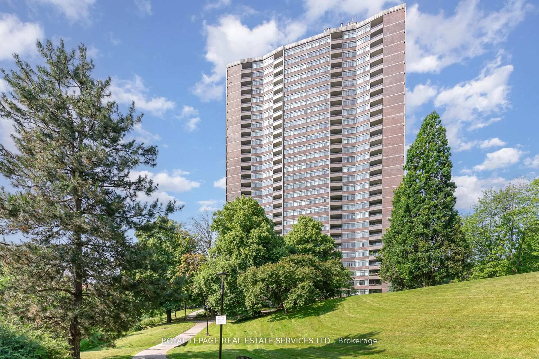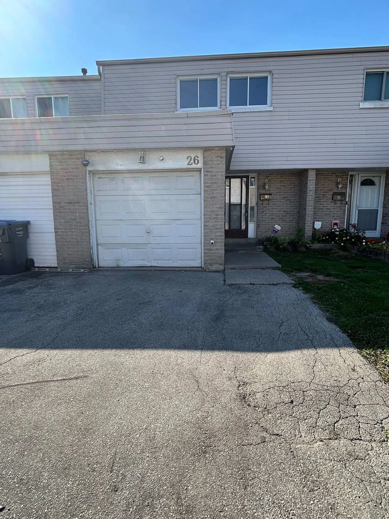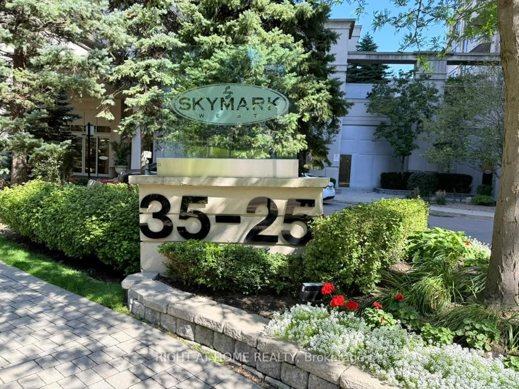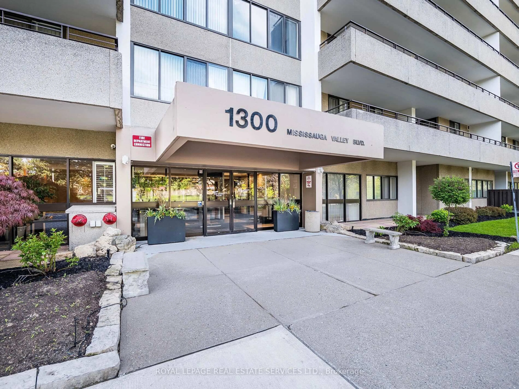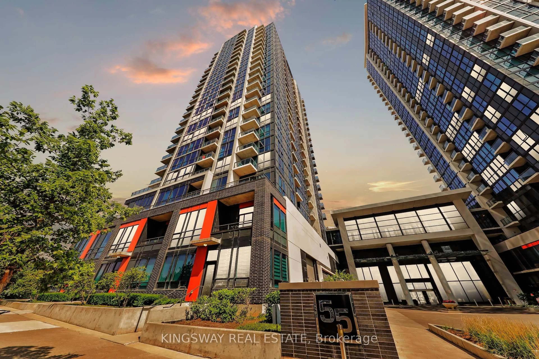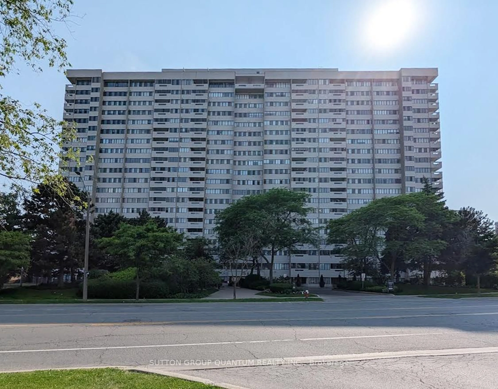Great Opportunity - Priced to Sell!! One of the better managed condos at Kingsbridge Garden, with low maintenance fees all inclusive of utilities! Welcome to CALIFORNIA CONDOS, in the heart of Mississauga; this spacious 1+1 bedroom sun-filled unit is well-maintained and features laminate flooring throughout the main living areas. The renovated kitchen is equipped with new countertops, stainless steel appliances, and mosaic backsplash. Principal bedroom boasts large double closets with organizers. There are sliding doors leading to a versatile Solarium/Den, perfect for a home office or reading nook. Upgraded washroom with modern vanity, newly glazed tub and wall tiles. Ready to Move in. Perfect for and Investor, Empty Nestor or First Home Buyer. Lots of Storage in the unit and this unit comes with a Storage Locker, and One Parking Spot-Extra Parking Spots Available. This unit overlooks a Park and boasts amazing Sunset Views. As a resident you will enjoy access to building amenities including a fully equipped gym, exercise rooms, indoor pool and hot tub, squash court, tennis courts and party room. Ideally located just minutes from Square One Shopping Centre, Sheridan College, Celebration Square, the Central Library, parks, and green spaces. Commuters will appreciate easy access to Highways 403, 410, 401, and 407, along with nearby public transit options.
Inclusions: Stainless Steel Fridge, Stove, Dishwasher; Stackable Washer and Dryer
