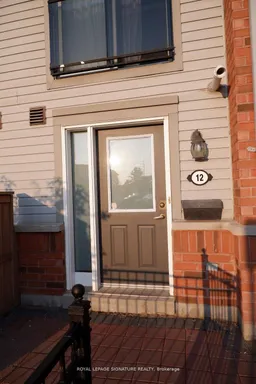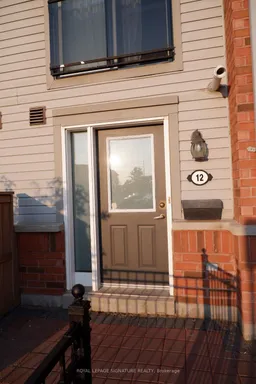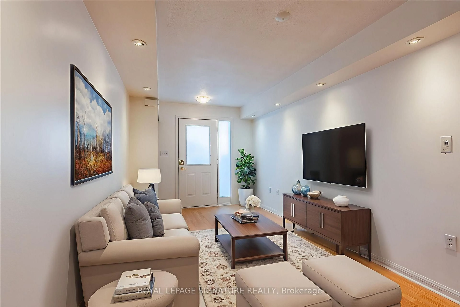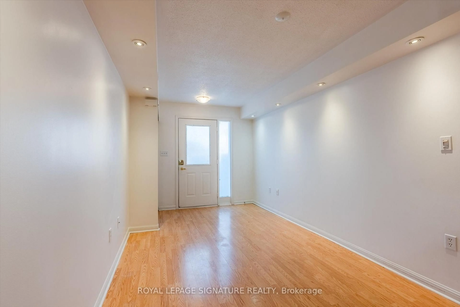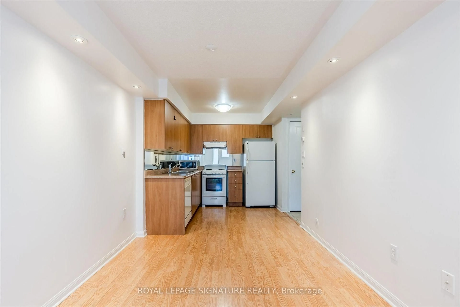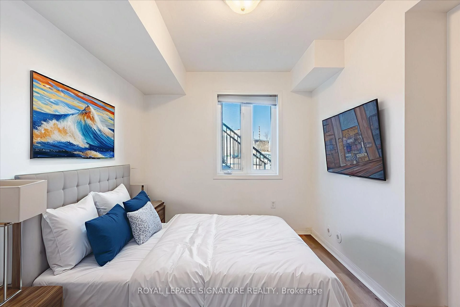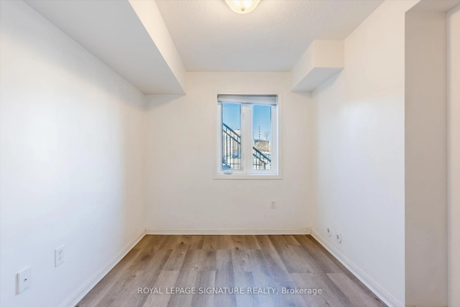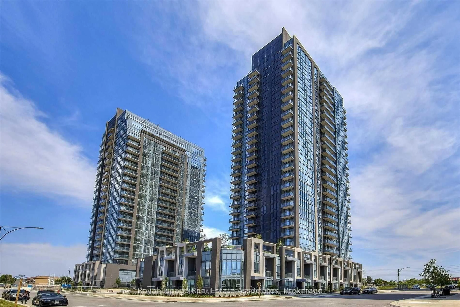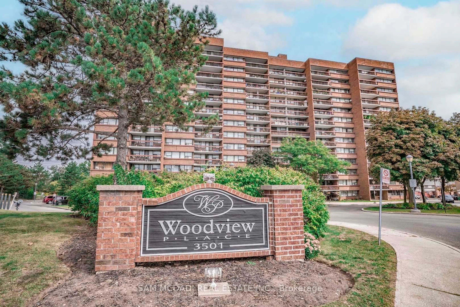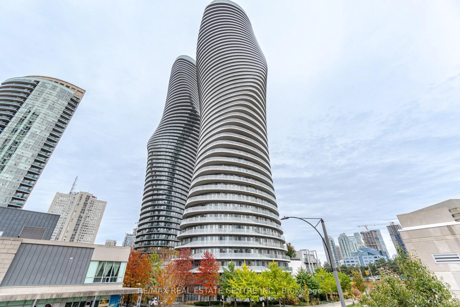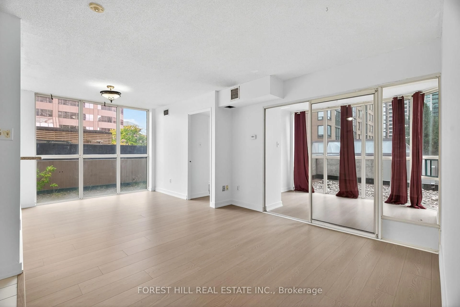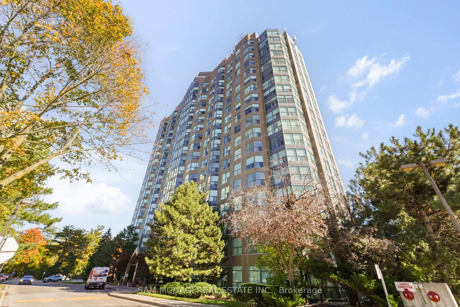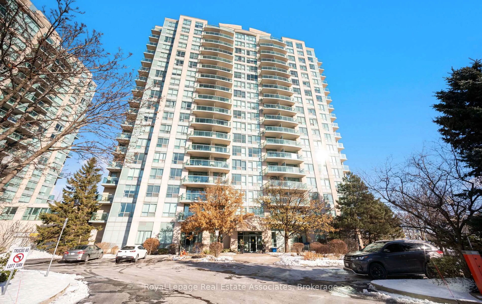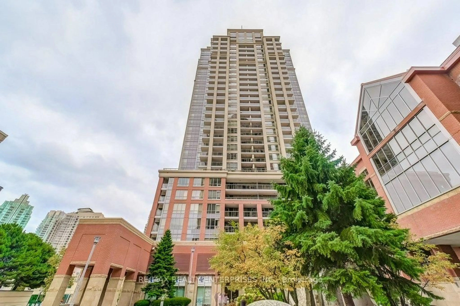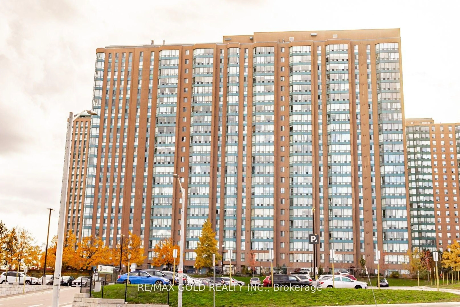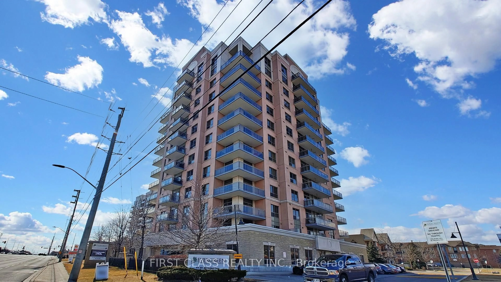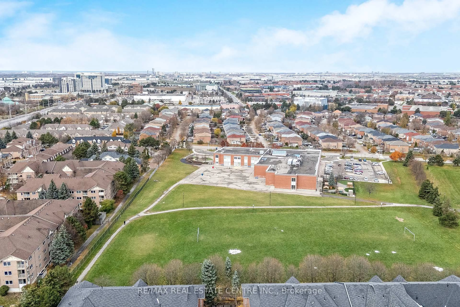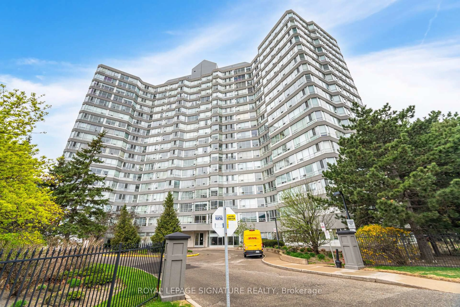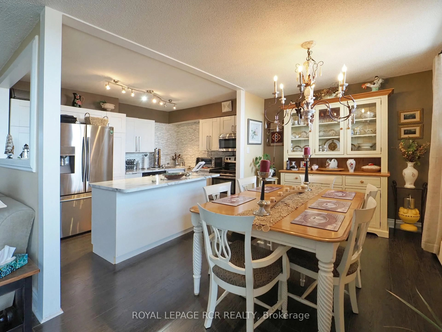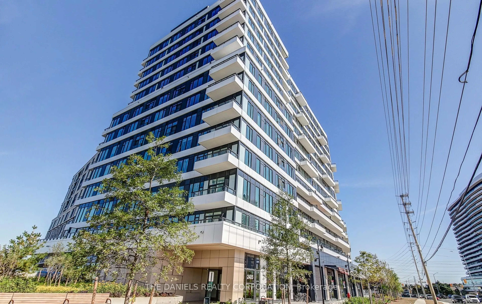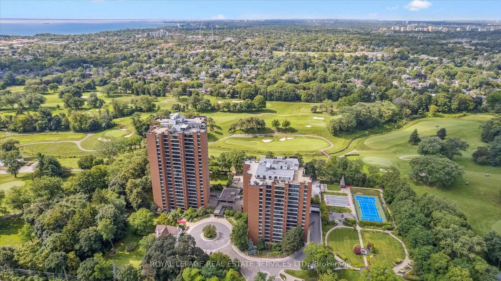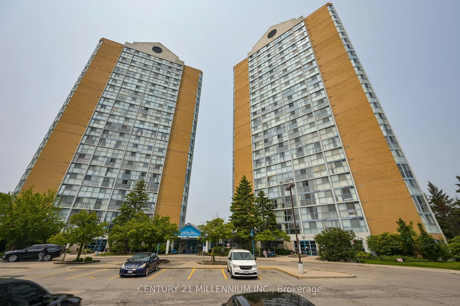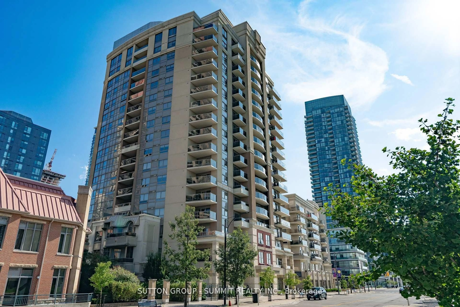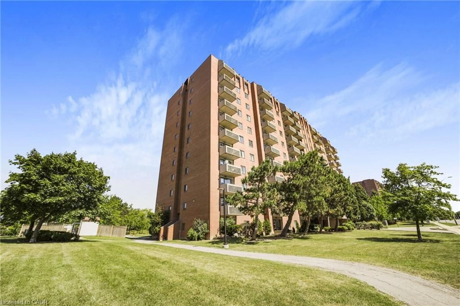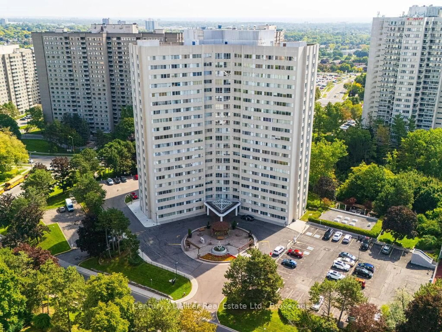4620 Guildwood Way #12, Mississauga, Ontario L5R 4H5
Contact us about this property
Highlights
Estimated valueThis is the price Wahi expects this property to sell for.
The calculation is powered by our Instant Home Value Estimate, which uses current market and property price trends to estimate your home’s value with a 90% accuracy rate.Not available
Price/Sqft$420/sqft
Monthly cost
Open Calculator
Description
Perfect for first-time buyers or investors! Move in anytime! This stylish ground-level 1-bedroom condo townhome delivers outstanding value in a prime Mississauga location. Enjoy your own private fenced patio; ideal for BBQs and outdoor relaxing.Inside, the bright open-concept layout features laminate flooring, a spacious kitchen with full-size appliances and a mirror backsplash, a main-level bedroom with a generous closet, ensuite laundry, and a 4-piece bath. Includes one parking spot and access to an on-site playground. Steps to a major shopping centre with groceries, dining, and medical services, and just minutes to Square One, Sheridan College, cafés, banks, and transit, plus easy access to Highways 403, 401, 407, and the GO Bus Terminal. Affordable, convenient, and move-in ready-don't miss this one!
Property Details
Interior
Features
Main Floor
Living
0.0 x 0.0Combined W/Dining / Pot Lights / Laminate
Dining
0.0 x 0.0Open Concept / Pot Lights / Laminate
Kitchen
0.0 x 0.0B/I Dishwasher / Laminate
Br
0.0 x 0.0Closet / Window / Vinyl Floor
Exterior
Parking
Garage spaces -
Garage type -
Total parking spaces 1
Condo Details
Inclusions
Property History
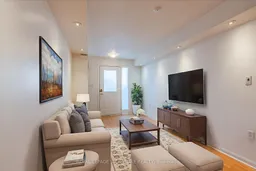 12
12