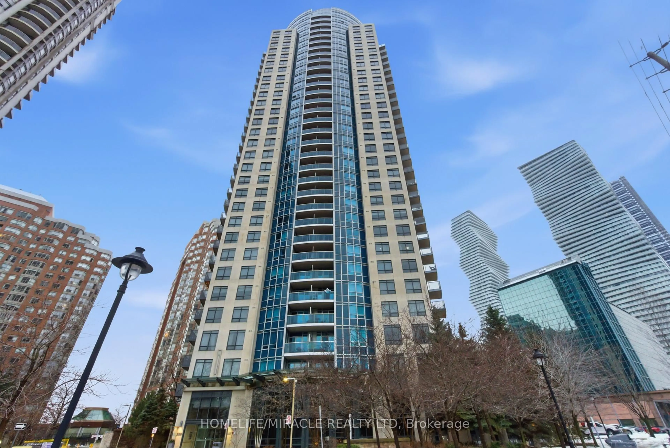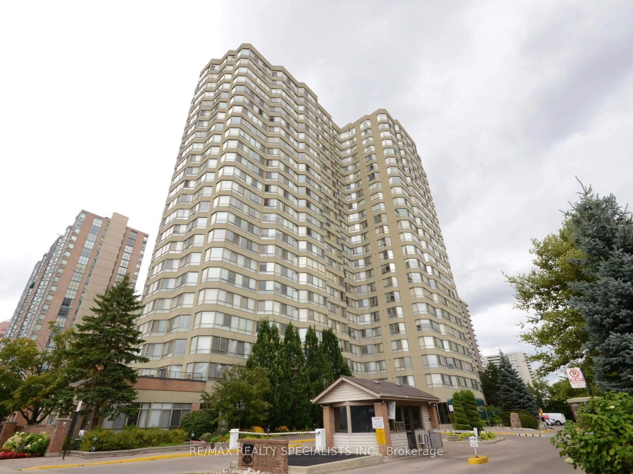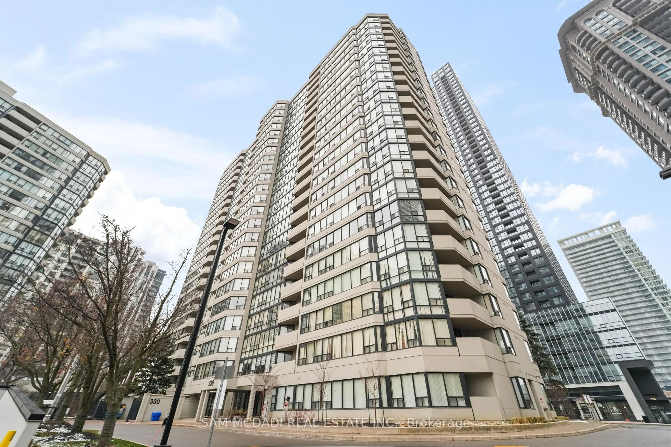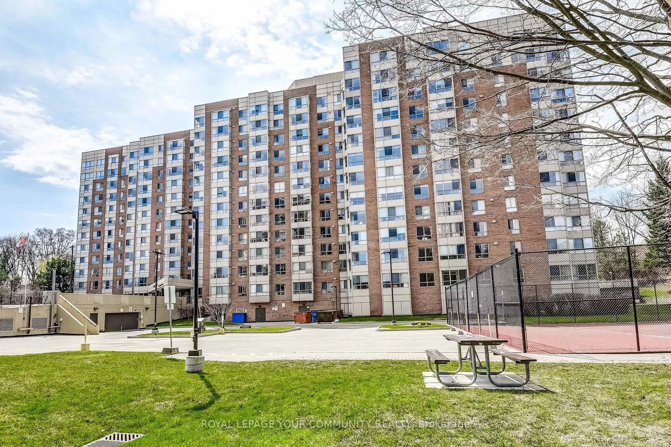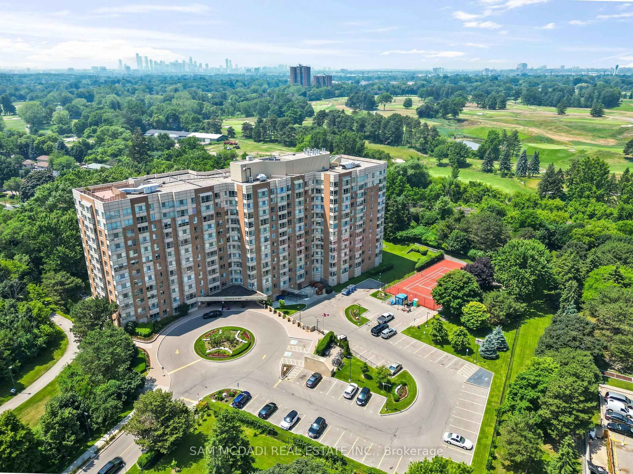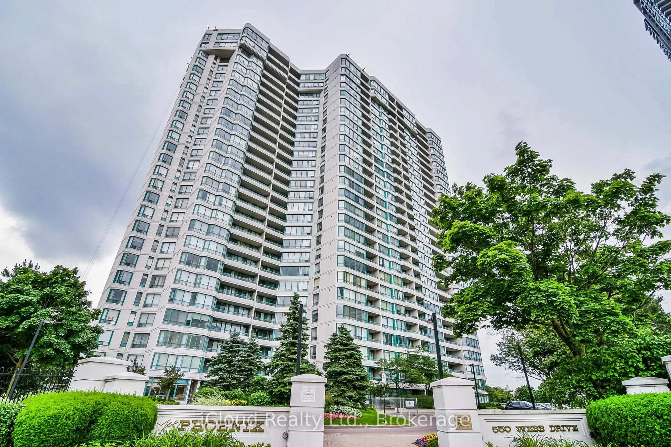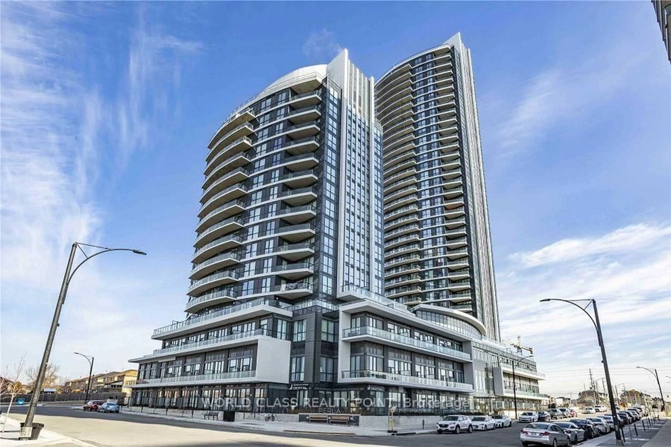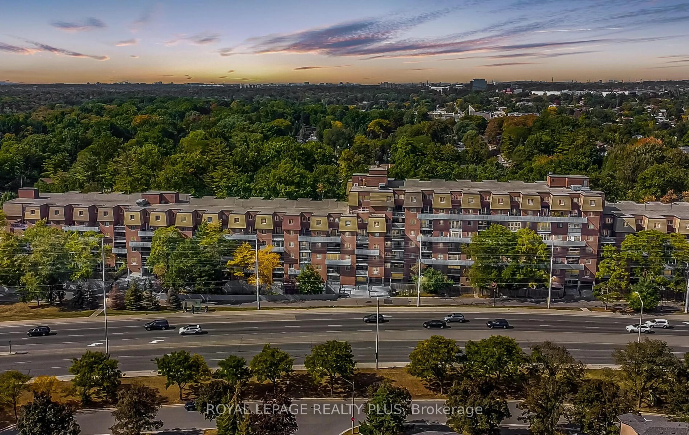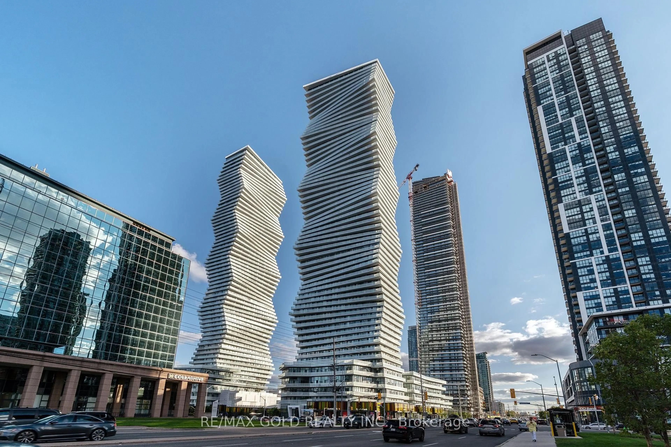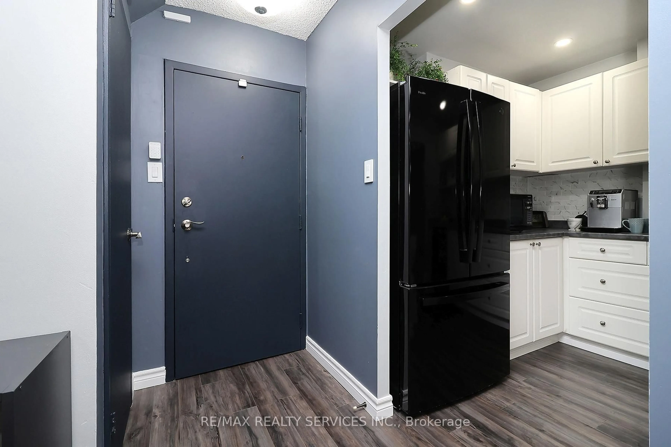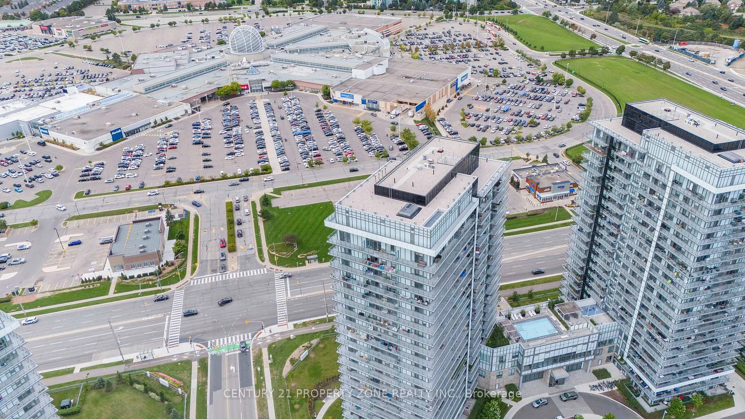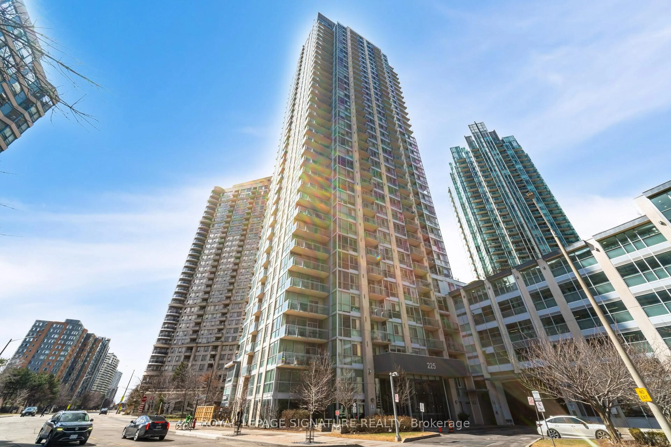WELCOME TO THE FAIRWAYS - WHERE LIFESTYLE MEETS LOCATION! Discover resort-style living in the sought-after Lakeview community. Fairways offers an impressive range of amenities designed for relaxation, recreation, and convenience. Residents enjoy concierge service, party/meeting rooms, garden and music lounges, card and gallery rooms, a fully equipped gym with cardio and weight areas, change rooms with saunas, billiards and dart rooms, a library, woodshop, car wash, and more. Outdoors, indulge in the heated pool with expansive patio and BBQ area, tennis/pickleball courts, putting green, shuffleboard courts, pond, fountain, and beautifully landscaped grounds. McMaster House provides space for private functions, while ample visitor parking ensures ease for guests. Perfectly located, Fairways places you close to major highways, GO Transit, Pearson Airport, Dixie Outlet Mall, Sherway Gardens, Lake Ontario, and everyday conveniences. This spacious one bedroom, one bathroom suite offers nearly 900 square feet of comfortable living space. Highlights include floor-to-ceiling windows, open concept living and dining areas, a functional kitchen with bleached oak cabinetry and pantry cupboard, an oversized bedroom, a five-piece bathroom with double sinks, and a walk-in closet providing generous storage. Enjoy peace of mind with an all-inclusive monthly condominium fee of approximately $824.97, covering building insurance, common elements, heat, hydro, central air conditioning, water, cable TV, and parking. Set on 5.5 acres bordered by Lakeview Golf Course and the prestigious Toronto Golf Club, with a gated entrance for added security, Fairways offers more than just a home - it offers a lifestyle of comfort, community, and convenience.
Inclusions: All light fixtures and blinds, Kenmore built-in dishwasher, Kenmore stove, built-in range hood, Frigidaire Gallery refrigerator, bathroom mirror. All inclusions are in "as is" condition.
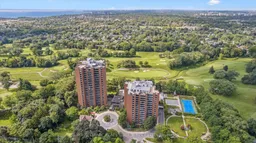 50
50

