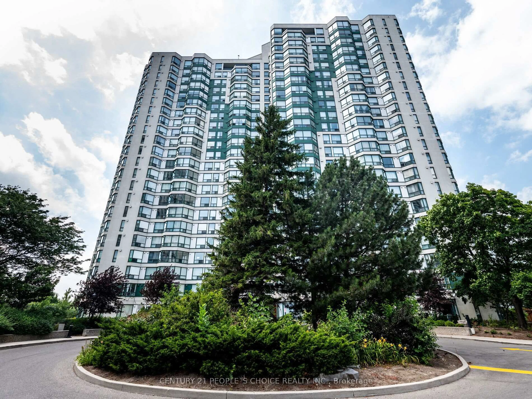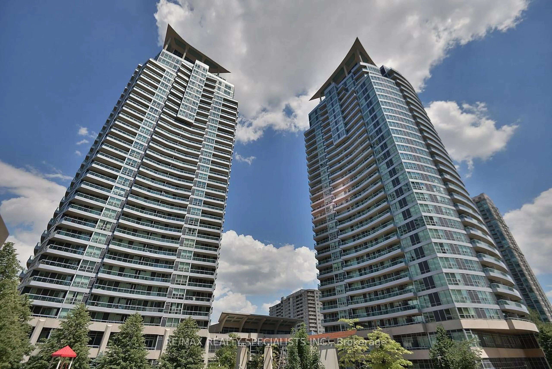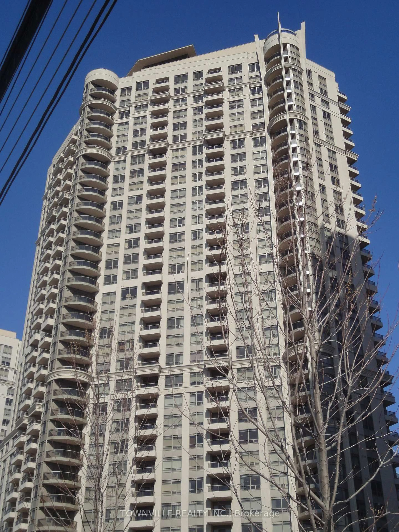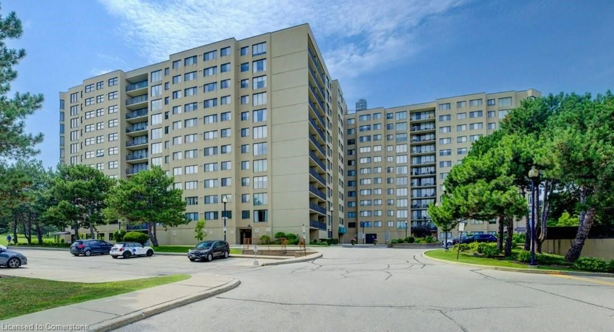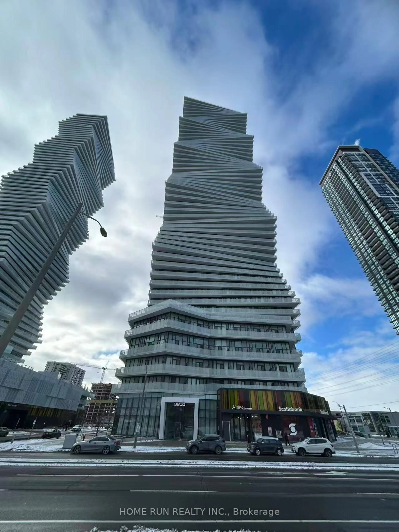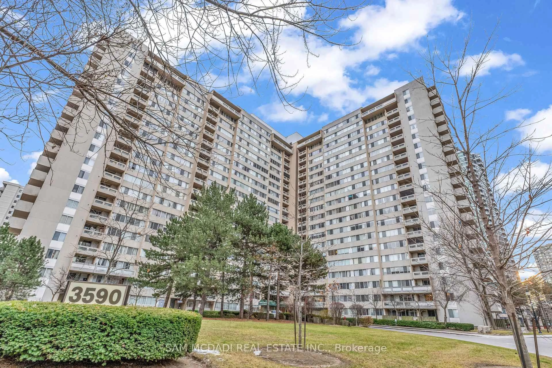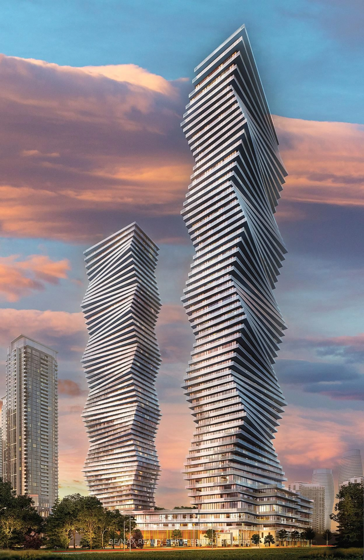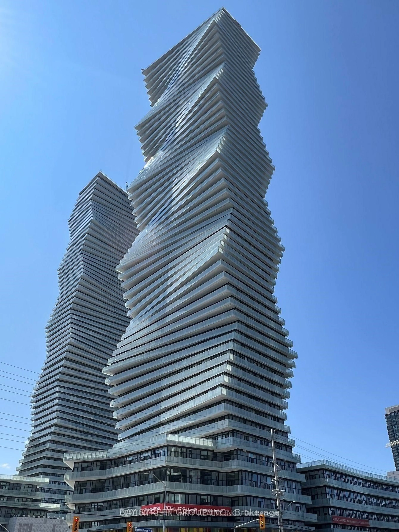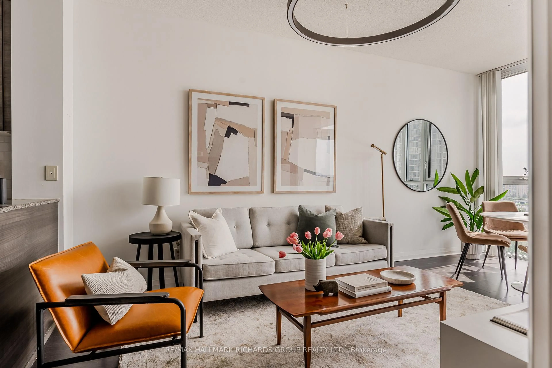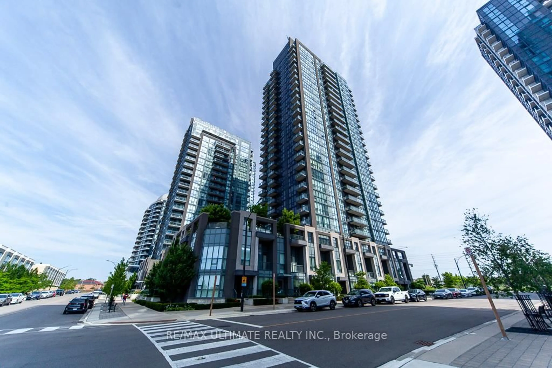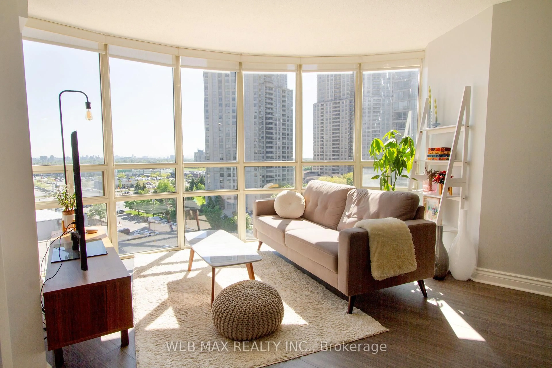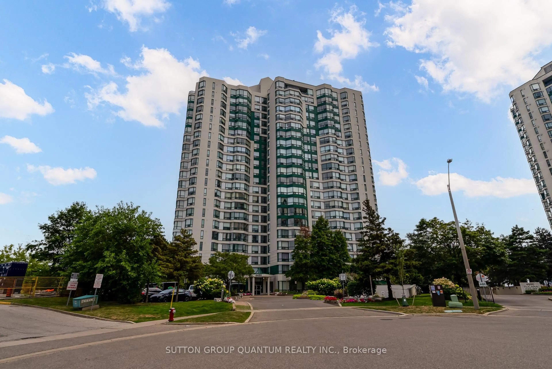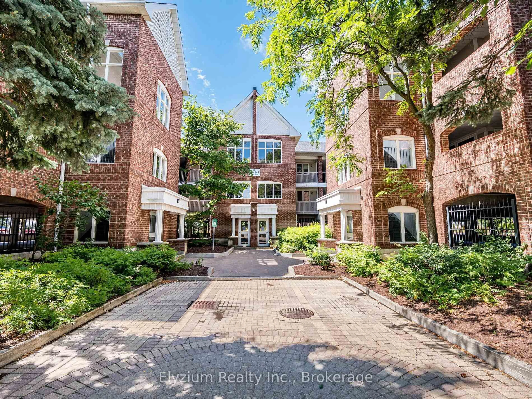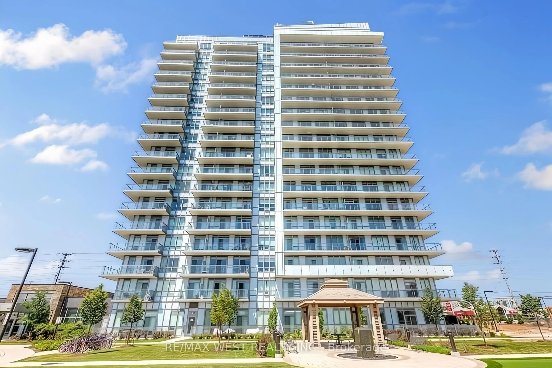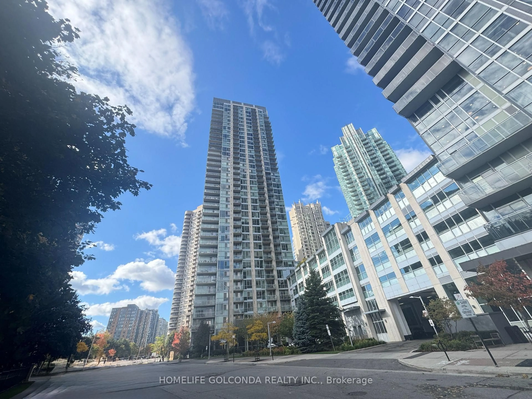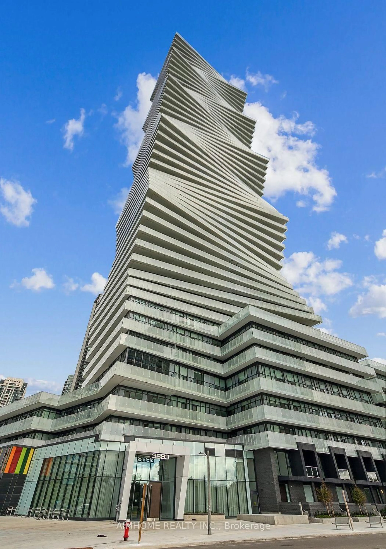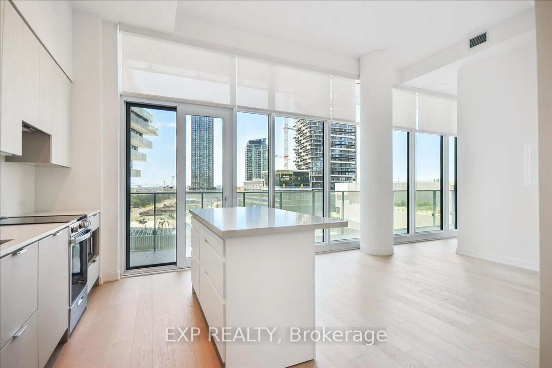Bright, Spacious, and Perfectly Located! Enjoy living just minutes from Square One, everyday shops, entertainment, and great schools. You'll also have quick and easy access to Highways 401 and 403, along with public transit - including the future Light Rail Transit (LRT) for ultra-convenient city transit. Get in now before transit upgrades boost property values! Unit 2216 offers 1,000 sq. ft. of bright, spacious, and functional living space, and is the BEST-PRICED unit in the building, offering exceptional value. This unit also comes with 1 underground parking space. The kitchen offers ample counter space and features two entry points, including one directly opposite the dining room. This layout, allows you to see into the dining room, perfect for staying connected with guests while cooking or entertaining. This condo features 2 large bedrooms and 2 full bathrooms. The primary bedroom includes a big walk-in closet and a private en-suite bathroom. The open living and dining area provides plenty of room to relax or host. Floor-to-ceiling windows fill the home with natural light and showcase beautiful northwest-facing views. Residents of 35 Trailwood Drive, part of the quiet and well-managed Anaheim Towers, enjoy an extensive list of amenities, including: 24/7 Security, Gym, Indoor Pool, Hot tub, Sauna, Games/Party Room, and Playground/Parkette. Whether you're a first-time buyer, planning to downsize, or looking for a smart investment, this unit offers the comfort, convenience, and value you want, all without compromise. Live at the heart of it all. Best of all, your condo fees include Heat, Hydro, Water, and Common Element Maintenance for added ease and value. It's a space that's easy to settle into, and one you'll truly enjoy calling home and making your own.
Inclusions: Fridge, stove, range hood, dishwasher, counter-top microwave, chest freezer, washer and dryer - all appliances are included in "As-Is" condition. Pantry cabinet and movable kitchen cabinet, white cabinet in Bedroom 2, mirror affixed to the dining room wall, all electrical light fixtures, and all window coverings. Green sectional couch in the living room and the dining room set may also be included at the buyer's request.
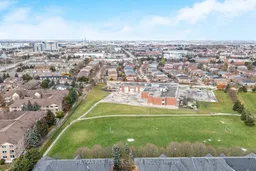 39
39

