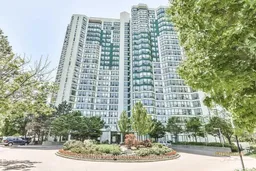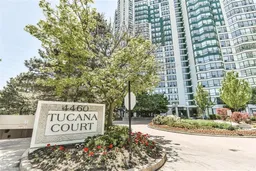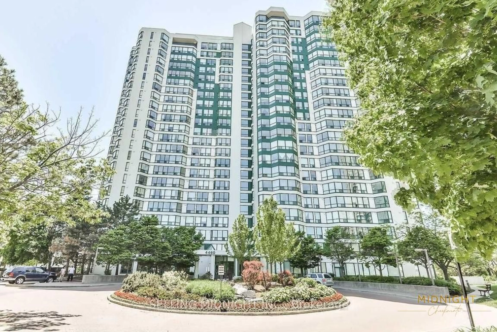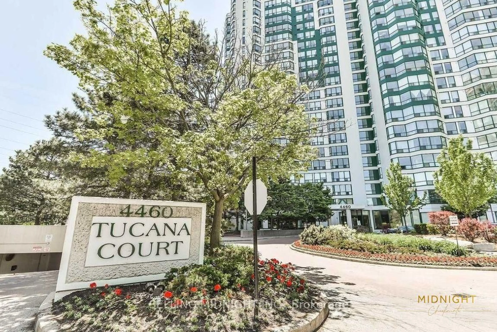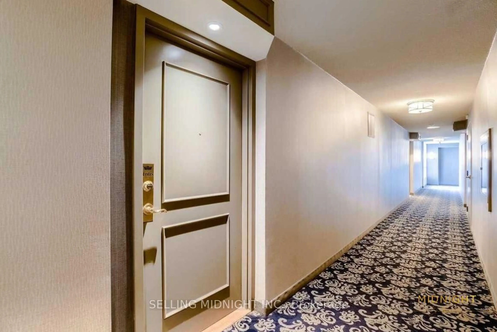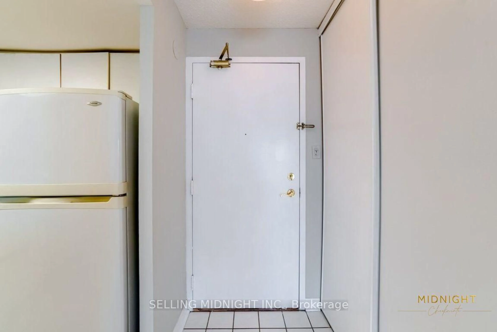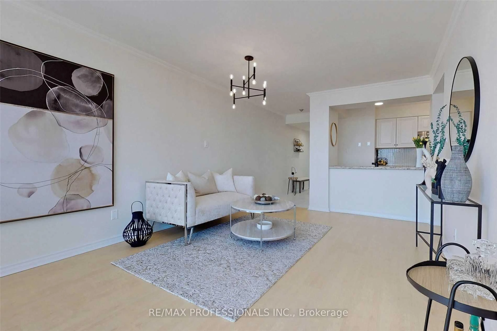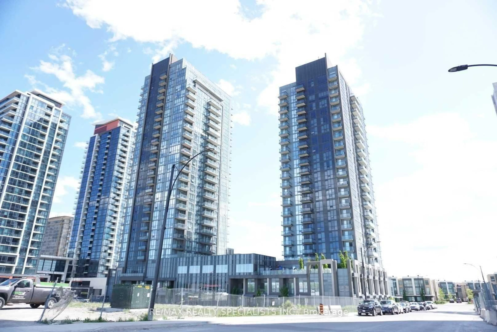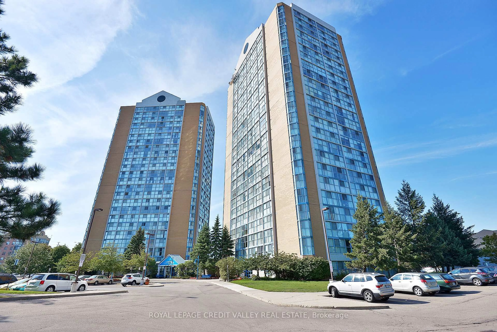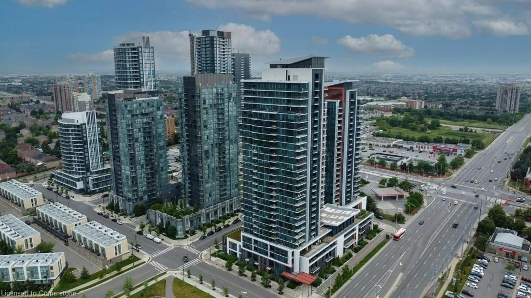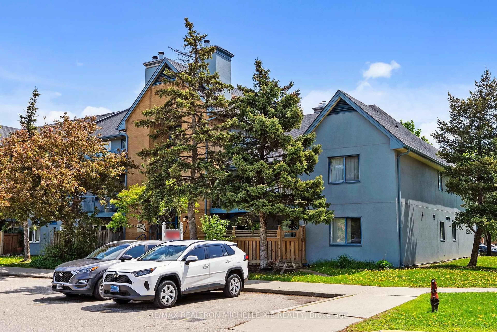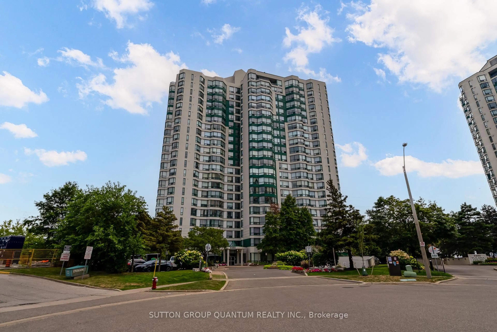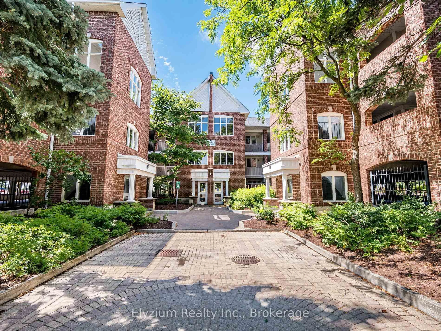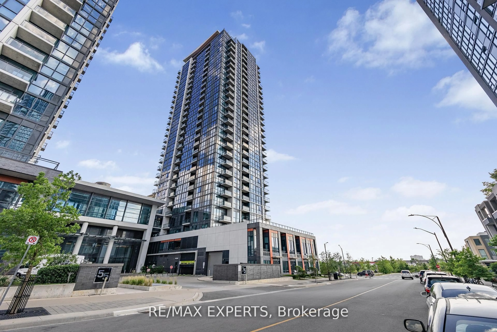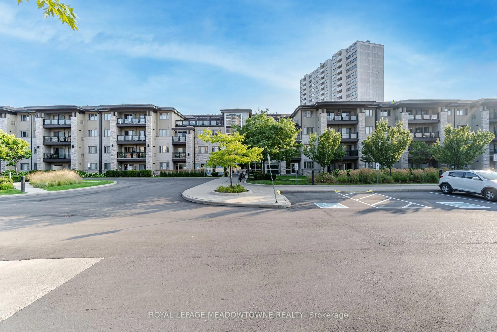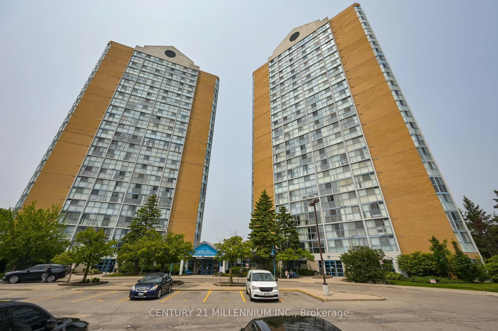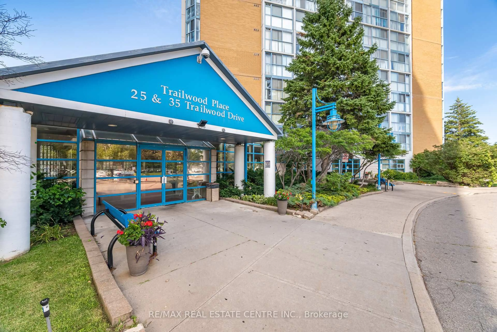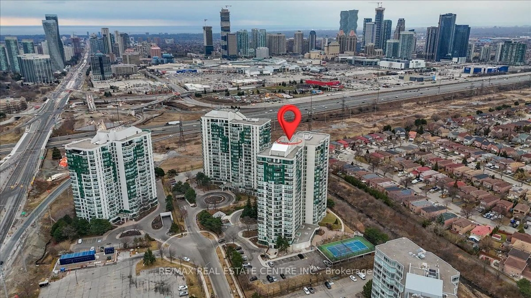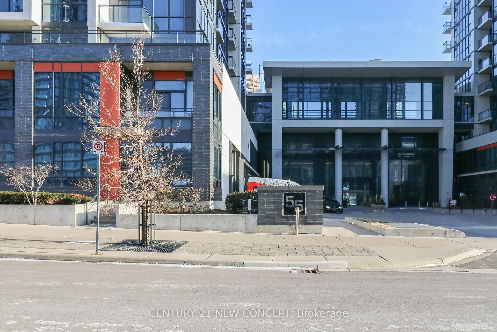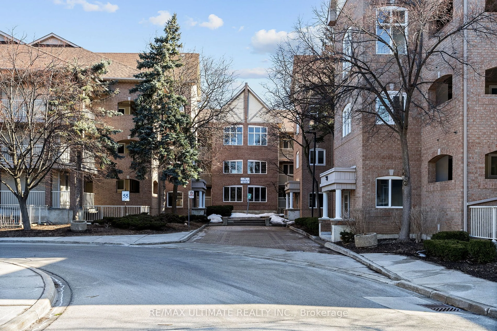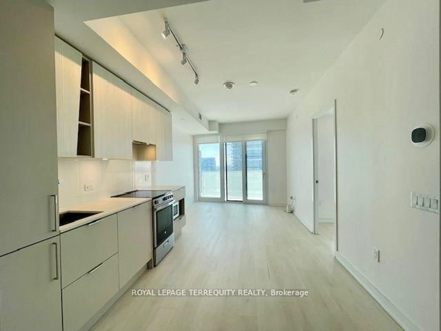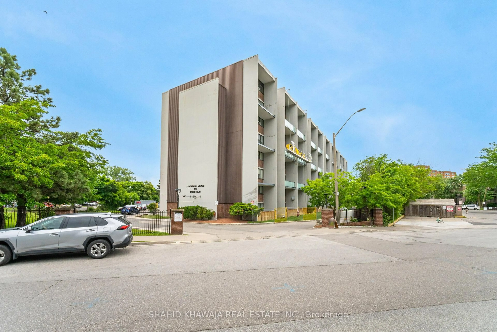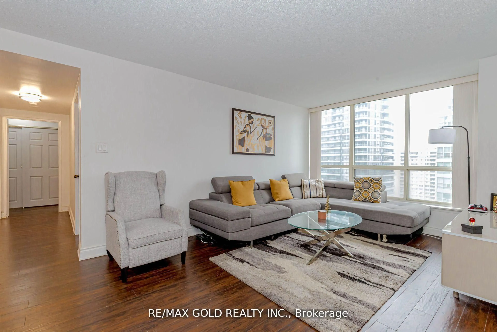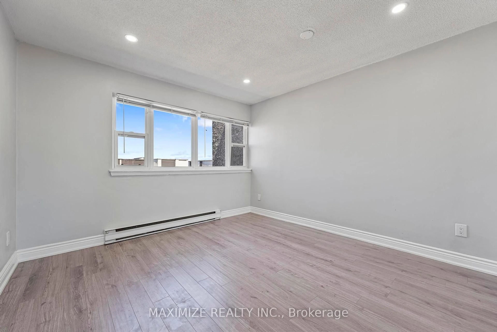4460 Tucana Crt #1605, Mississauga, Ontario L5R 3K9
Contact us about this property
Highlights
Estimated valueThis is the price Wahi expects this property to sell for.
The calculation is powered by our Instant Home Value Estimate, which uses current market and property price trends to estimate your home’s value with a 90% accuracy rate.Not available
Price/Sqft$565/sqft
Monthly cost
Open Calculator

Curious about what homes are selling for in this area?
Get a report on comparable homes with helpful insights and trends.
+25
Properties sold*
$582K
Median sold price*
*Based on last 30 days
Description
Bright, functional and full of potential! This beautifully maintained, owner-occupied suite offers approx. 940 sq ft of cozy living with southwest views of downtown Mississauga. Ideal for first-time buyers, small families, investors, or those seeking a condo alternative. While some appliances are dated, the unit features upgraded vinyl plank flooring and fresh paint throughout. The layout includes a combined living/dining area, two bedrooms each with its own ensuite and a sun-filled solarium perfect for a home office or enclosed balcony. Located in the well-managed Kingsbridge Grand II, enjoy top-tier amenities: indoor pool, gym, sauna, tennis & squash courts, party room, and plenty of visitor parking. Just minutes to Square One, parks, trails, hospitals, and top-rated schools, with easy access to Hwy 403, 401, QEW, and future LRT. Comfort, convenience, and skyline views this one has it all.
Property Details
Interior
Features
Main Floor
Dining
6.3 x 3.35Combined W/Living / Laminate / Open Concept
Kitchen
3.55 x 2.94Eat-In Kitchen / Ceramic Floor / O/Looks Dining
Living
6.3 x 3.35Combined W/Dining / Laminate / Open Concept
Primary
4.15 x 3.374 Pc Ensuite / Double Closet / Large Window
Exterior
Features
Parking
Garage spaces 1
Garage type Underground
Other parking spaces 0
Total parking spaces 1
Condo Details
Amenities
Elevator, Concierge, Games Room, Gym, Indoor Pool, Party/Meeting Room
Inclusions
Property History
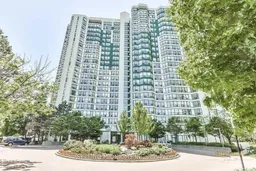 36
36