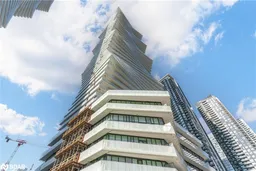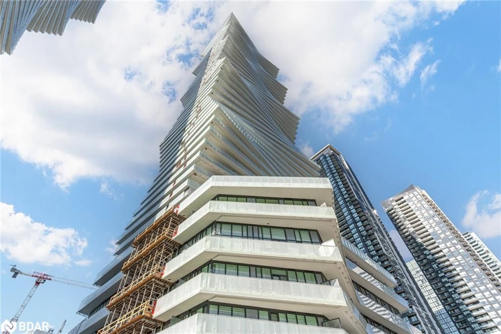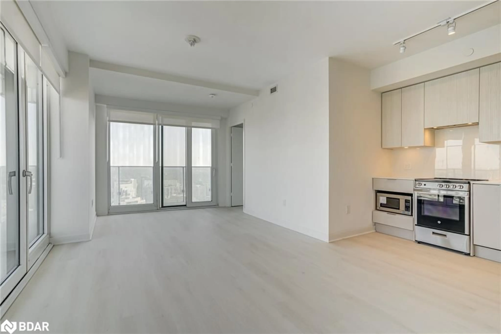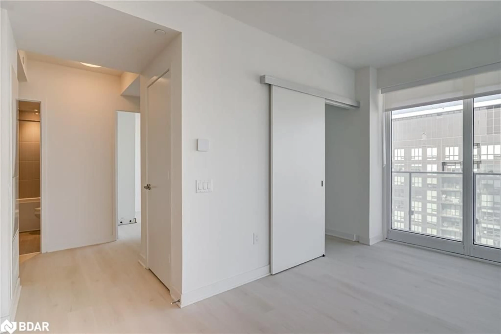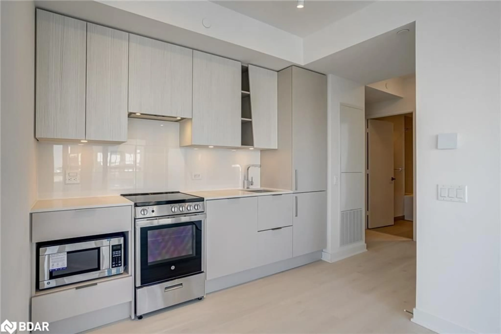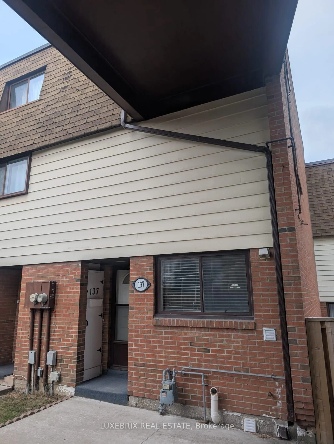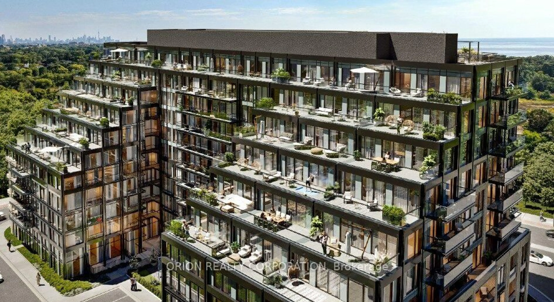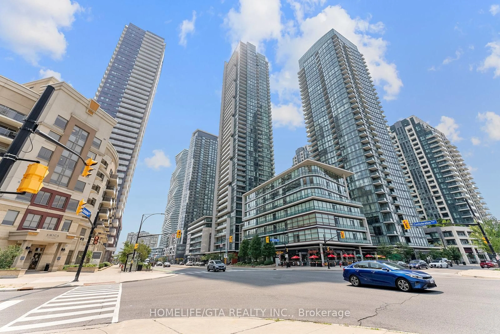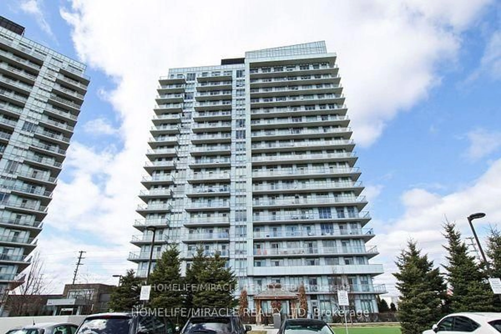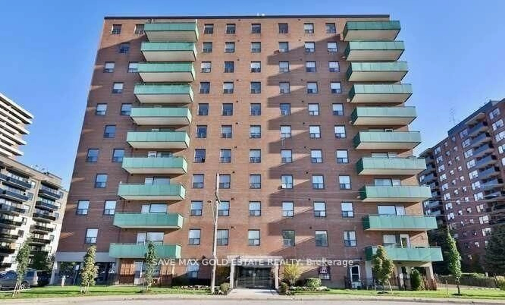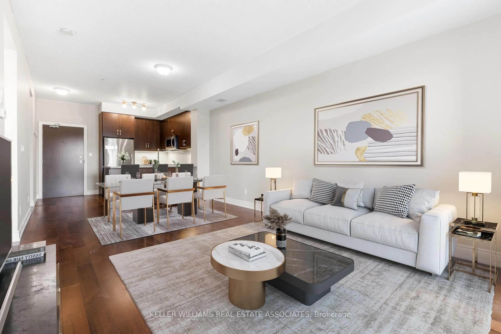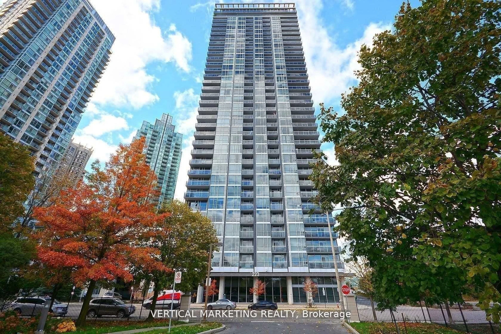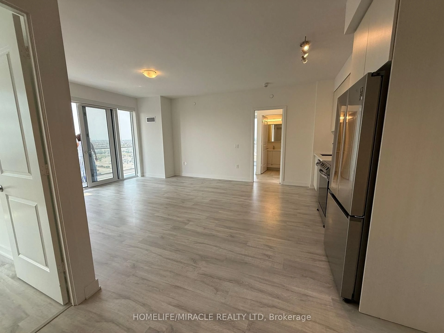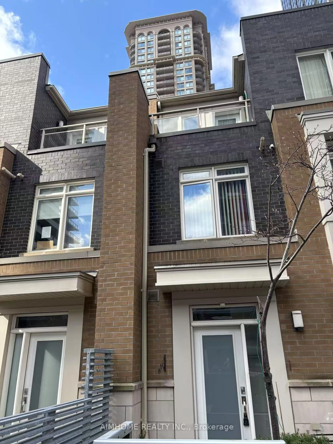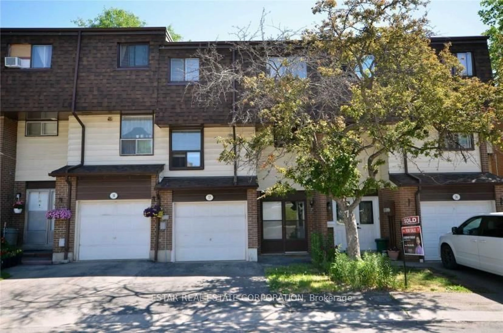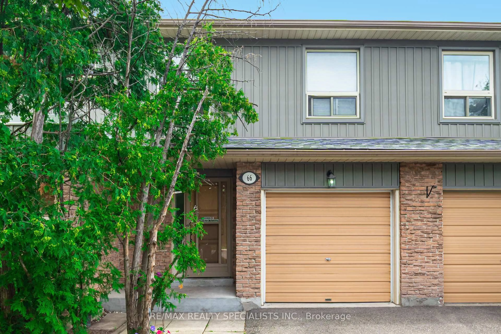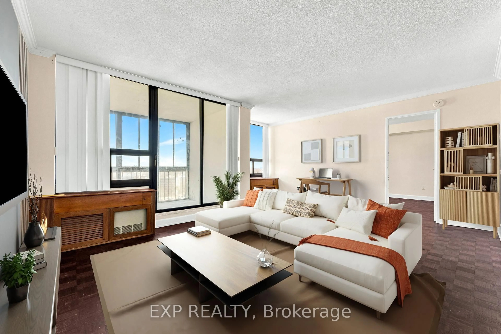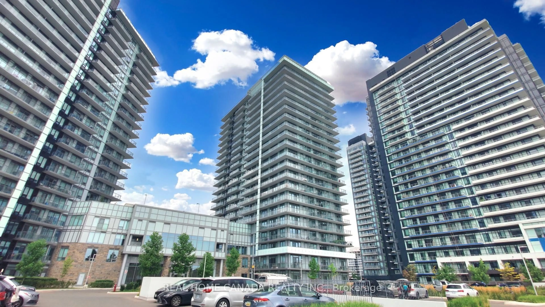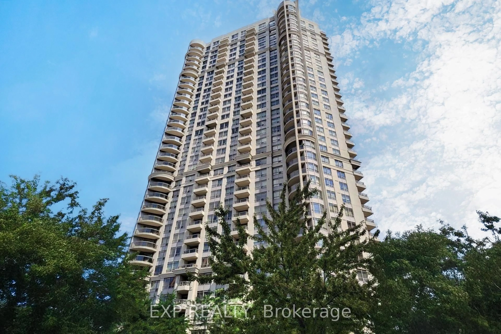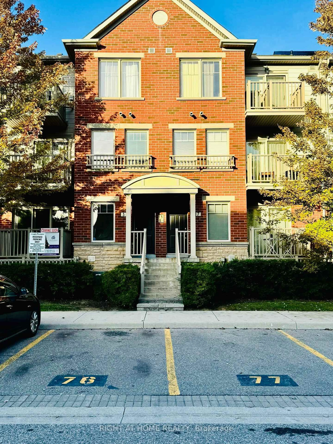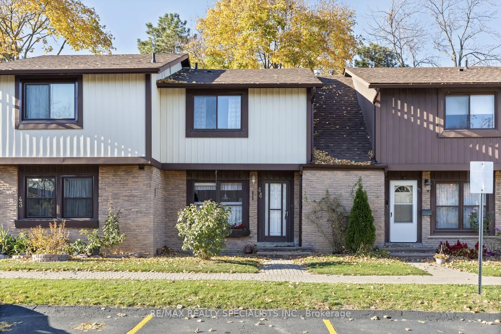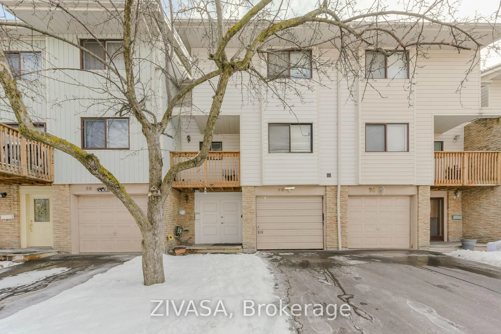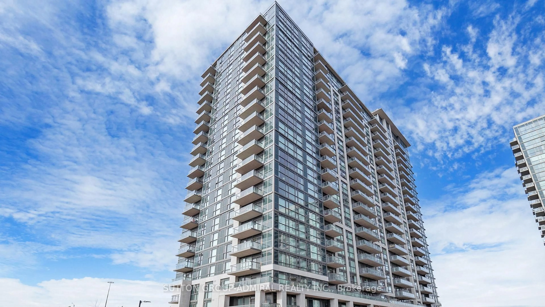3900 Confederation Pky #4710, Mississauga, Ontario L5B 0M3
Contact us about this property
Highlights
Estimated valueThis is the price Wahi expects this property to sell for.
The calculation is powered by our Instant Home Value Estimate, which uses current market and property price trends to estimate your home’s value with a 90% accuracy rate.Not available
Price/Sqft$774/sqft
Monthly cost
Open Calculator

Curious about what homes are selling for in this area?
Get a report on comparable homes with helpful insights and trends.
+13
Properties sold*
$620K
Median sold price*
*Based on last 30 days
Description
Welcome To A Stunning NE-Facing Corner Unit In The Iconic M City Development! This Immaculate 2+ Den, 2-Bath Suite Offers 877 Sq Ft Of Thoughtfully Designed Interior Space, Featuring An Upgraded Kitchen, Modern Laminate Flooring, Custom Window Coverings, And Capped Ceiling Outlets Throughout. The Enclosed Den With Added Door Offers Flexible Use As A Third Bedroom Or Private Home Office. Enjoy Breathtaking, Unobstructed Views Of The Lake, Downtown Mississauga, And Toronto Skyline — Including The CN Tower — From Your Expansive 264 Sq Ft Wraparound Balcony. Includes 1 Premium Parking Space And 1 Locker. Residents Of M City Enjoy World-Class Amenities: Fitness Centre, Outdoor Saltwater Pool, Seasonal Skating Rink, 24/7 Concierge, And More. Prime Location Just Minutes From Square One Mall, Sheridan College, GO Transit, Major Highways, And The Upcoming Hurontario LRT.
Property Details
Interior
Features
Main Floor
Living Room/Dining Room
5.16 x 6.153-piece / laminate / open concept
Bedroom Primary
2.74 x 4.093-piece / ensuite / laminate
Den
1.98 x 2.44laminate / separate room / sliding doors
Bedroom
2.44 x 2.74Laminate
Exterior
Features
Parking
Garage spaces 1
Garage type -
Other parking spaces 0
Total parking spaces 1
Condo Details
Amenities
Fitness Center, Party Room, Pool, Roof Deck, Sauna
Inclusions
Property History
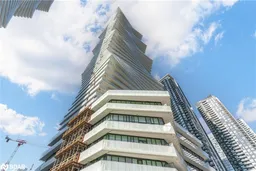 50
50