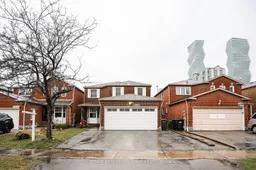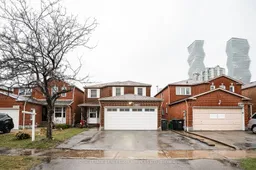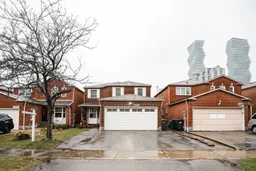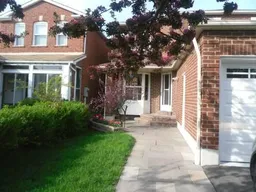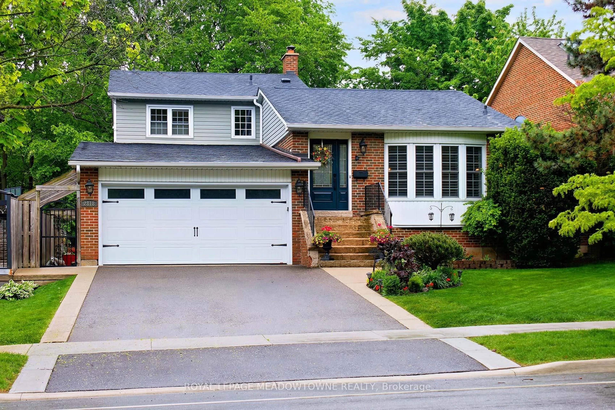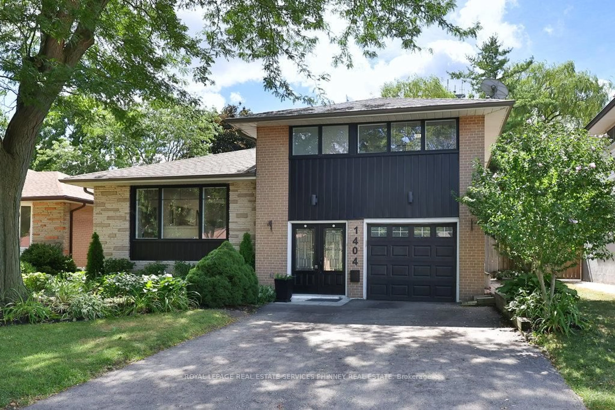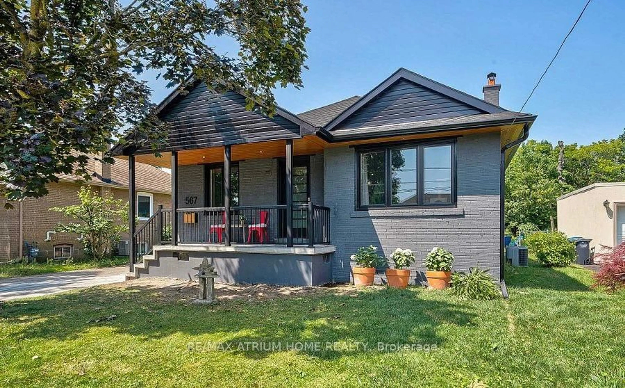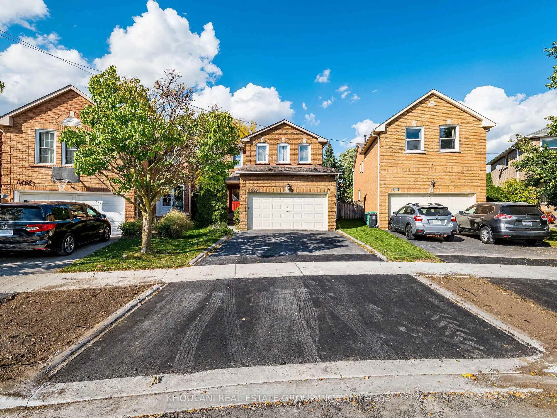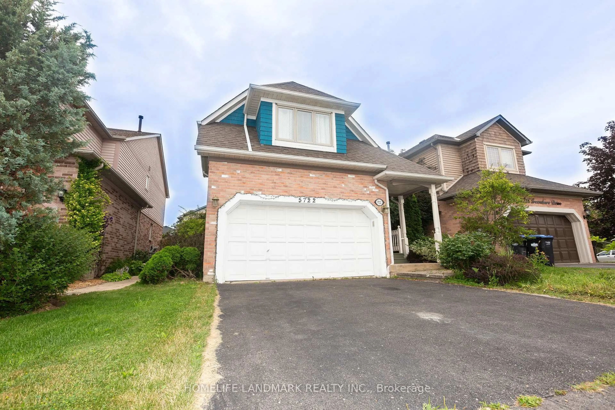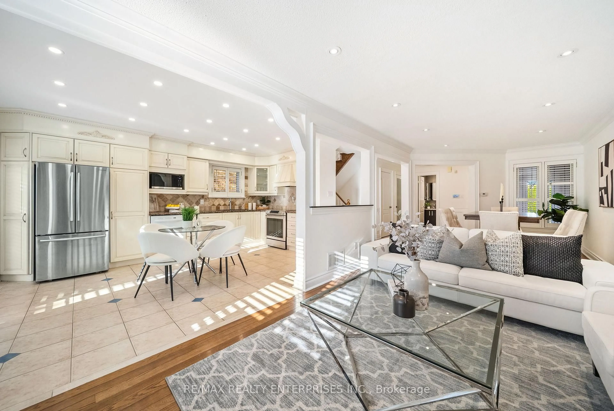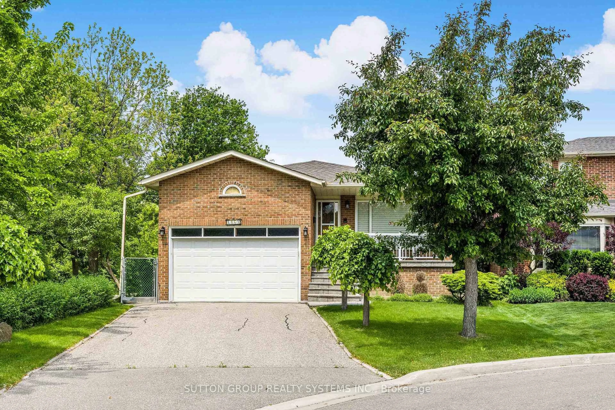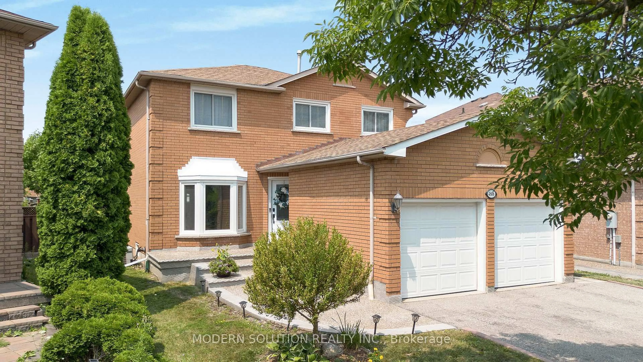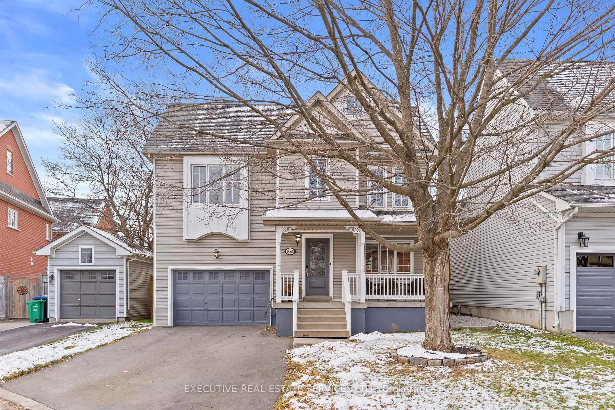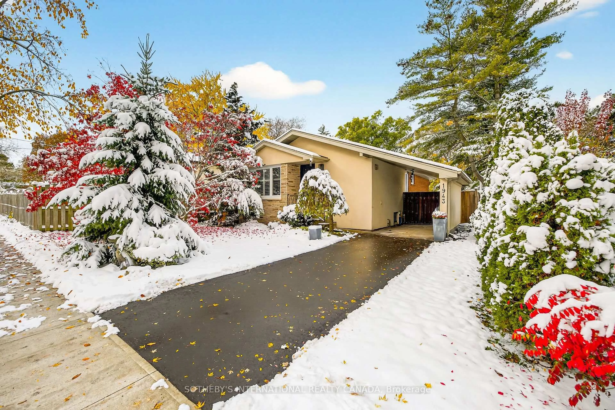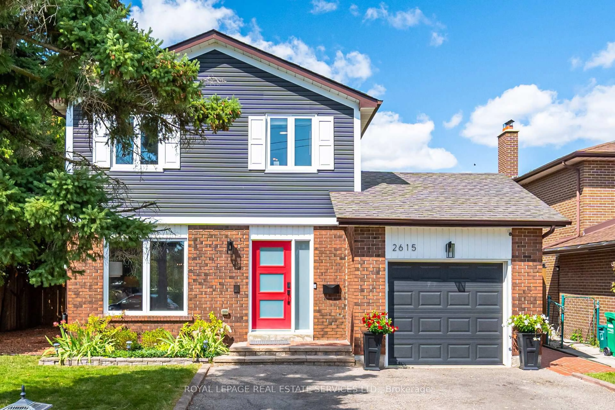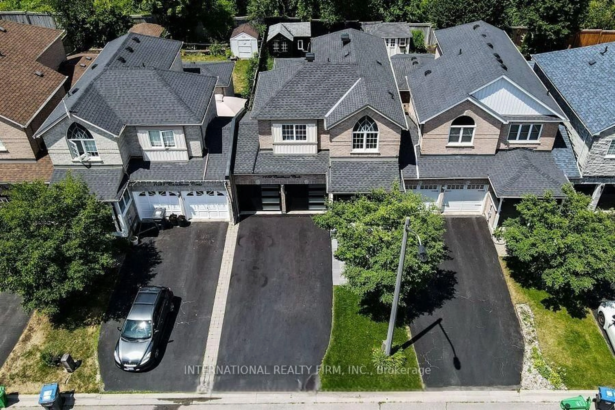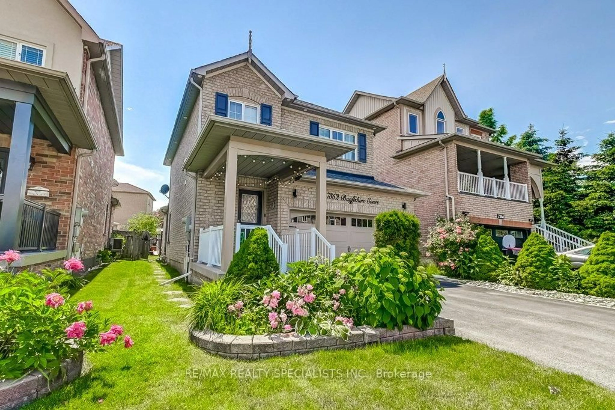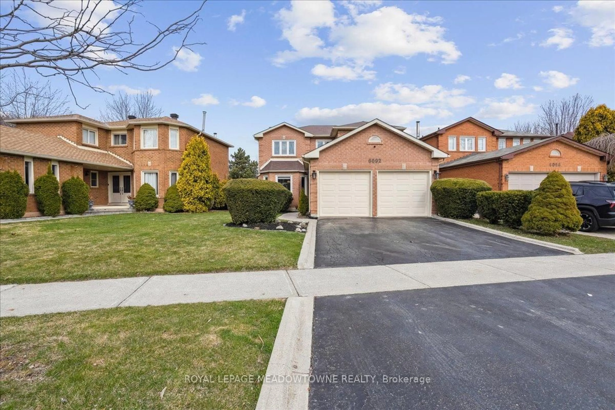Experience unparalleled elegance in the heart of Mississauga's bustling Square One district! This exceptional 4+2bedroom detached home With 2301 Sq. Feet plus Finished basement is a rare find, boasting a separate 2-bedroomapartment with a private entrance through the Garage , ideal for extended family or rental income potential, this home is a showcase of exquisite craftsmanship and luxurious finishes. The custom-designed kitchen, adorned with granite countertops, sets the stage for culinary mastery. Throughout the home, stunning hardwood floors grace every room, while the bathrooms exude opulence with their use of stone (Travertine) and marble. Conveniently located near all school systems, with public transportation readily available including a direct bus line to the subway this residence offers unmatched accessibility. Adjacent to the prestigious Mississauga City Hall and Arts Centre, this home epitomizes both luxury and convenience.
Inclusions: All Existing Appliances, All Window Coverings, All Electric Light Fixtures, Garage Door Opener And Remote.
