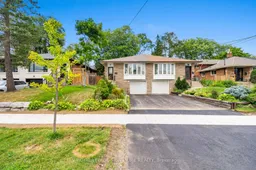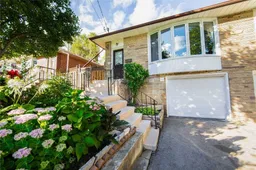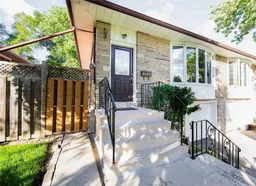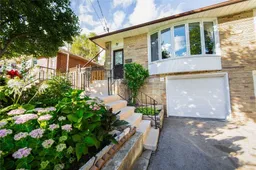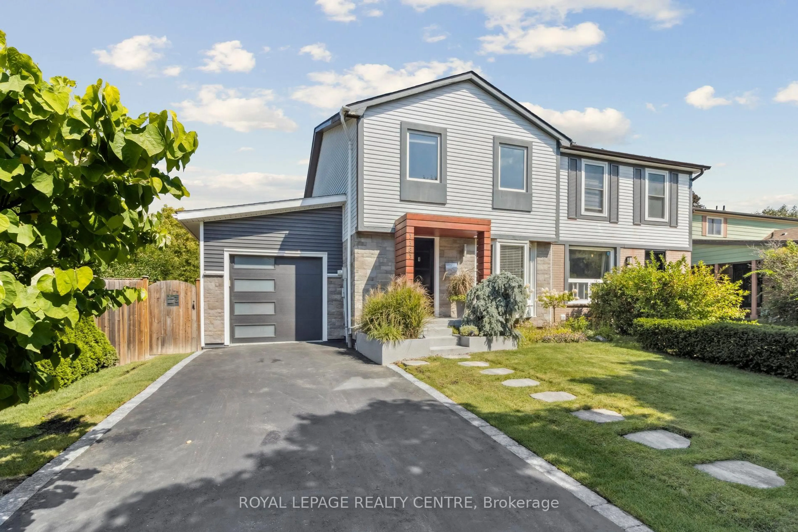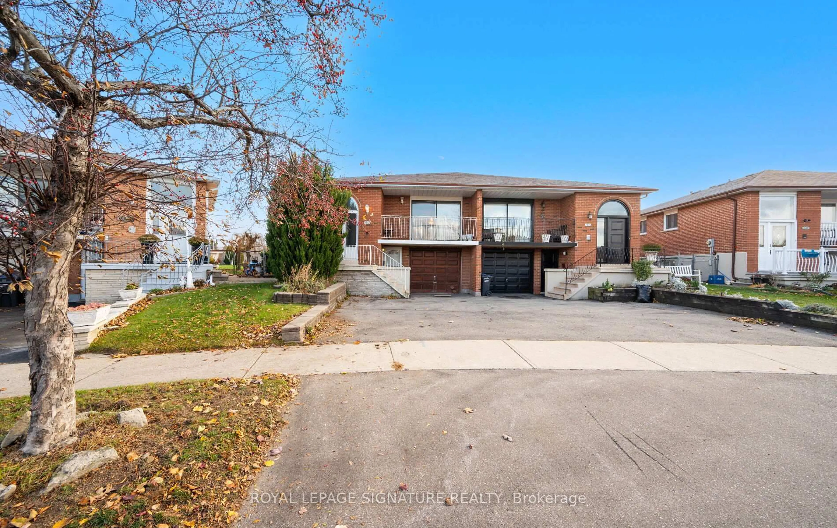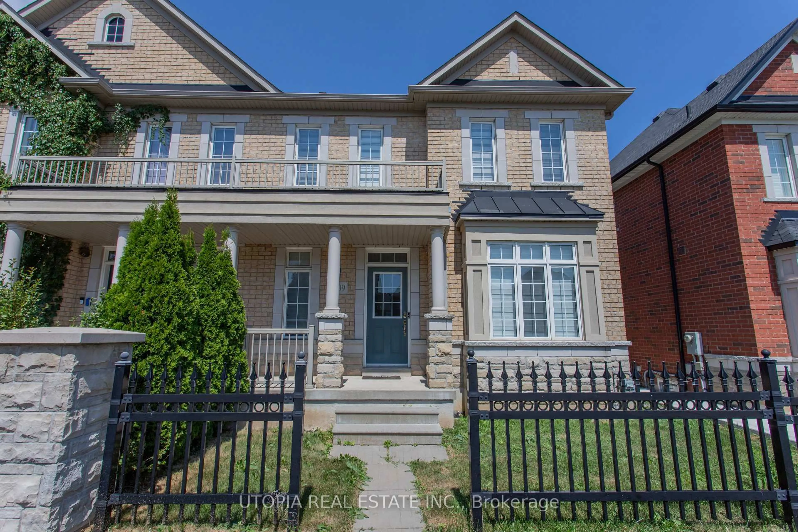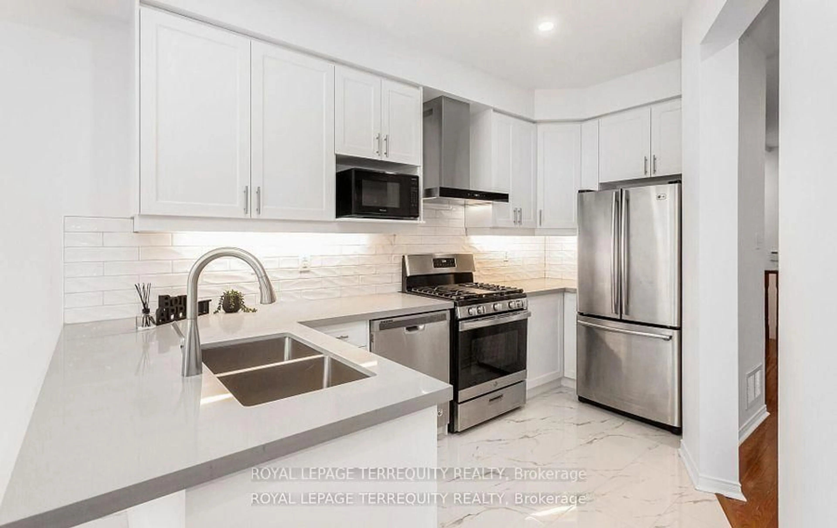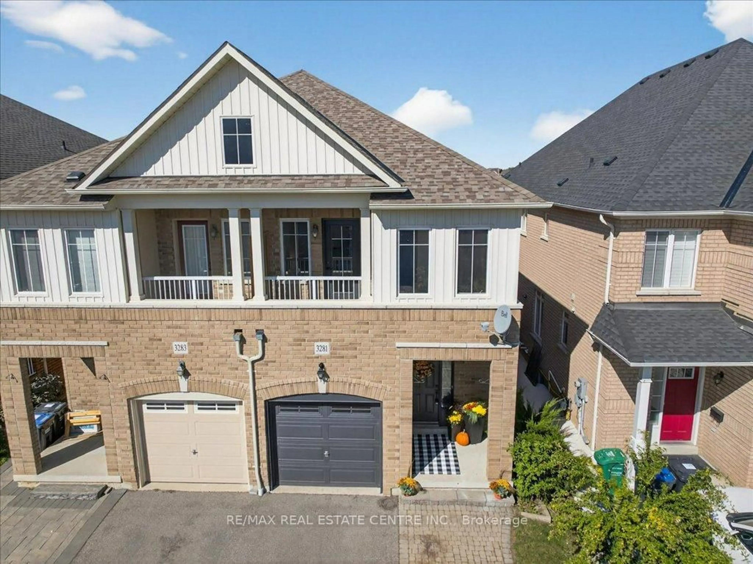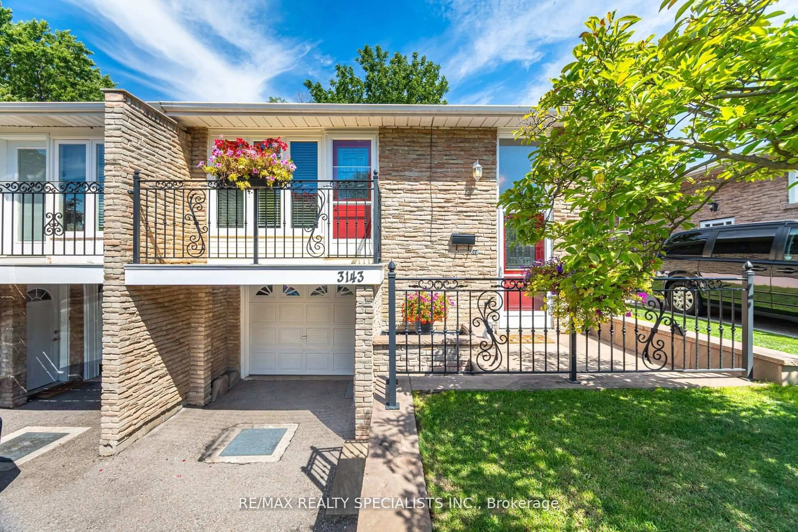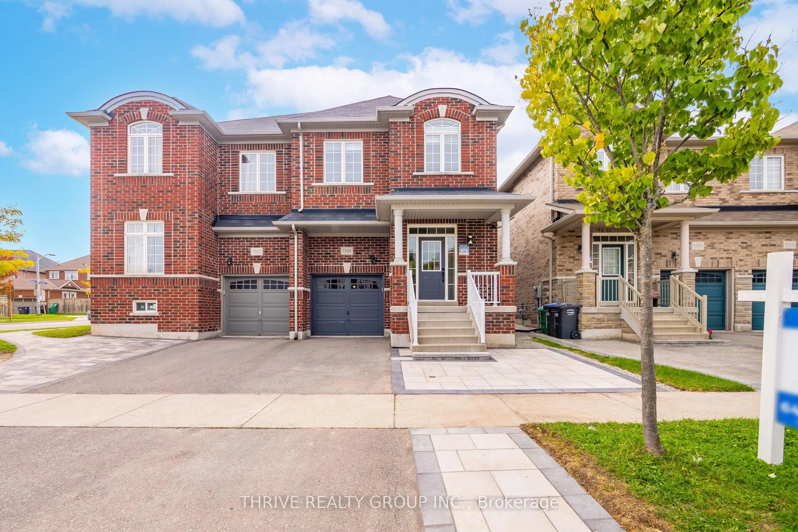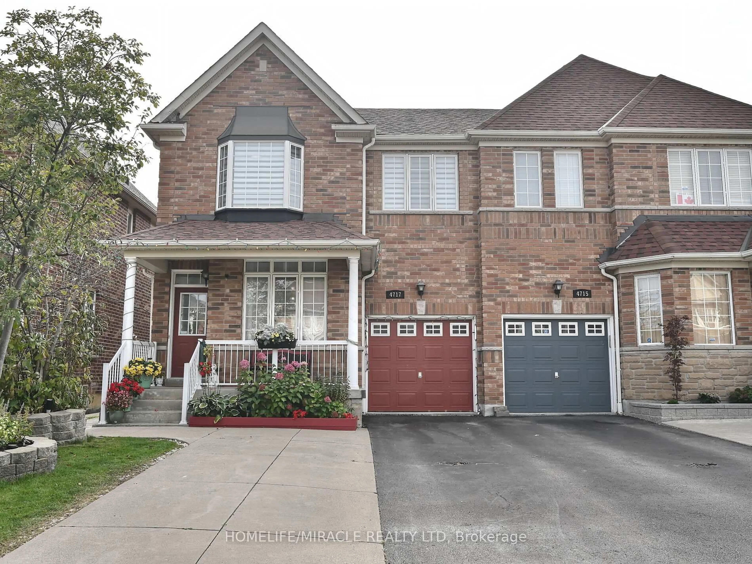Welcome To 3455 The Credit Woodlands, A Prime Investment Or End-User Opportunity For Those Who Are Not Afraid Of A Bit Of Work. Located In Sought-After Erindale, This Spacious 3+1 Bedroom Semi-Detached Raised Bungalow Sits On A 31 x 120 FT Lot In One Of Mississauga's Most Desirable Neighbourhoods. The Property Is Being Sold As-Is, Where-Is, Offering Excellent Potential To Renovate, Invest, Or Move In. The Home Features Two Units, Both With Their Own Separate Entrances. The Upper Unit Is Currently Rented For $2,700 Per Month And The Lower Unit For $1,400 Per Month, Totaling $4,100 In Monthly Rent Roll, With The Potential For Even More! Both Tenants Are Willing To Stay Or Vacate With Proper Notice (N12 Can Be Served). Excellent Layout With Generous Principal Rooms And Great Bones. Family-Friendly Location Close To Top Schools, Parks, Shopping, Transit, UTM, Erindale GO, And Major Highways. Whether You're Looking To Generate Rental Income, Live In One Unit While Renting The Other, Or Create Your Dream Home, This Is A Rare Opportunity Not To Be Missed!
Inclusions: Fridge (x2), Stove (x2), Dishwasher, Range Hood (x2), Washer/Dryer.
