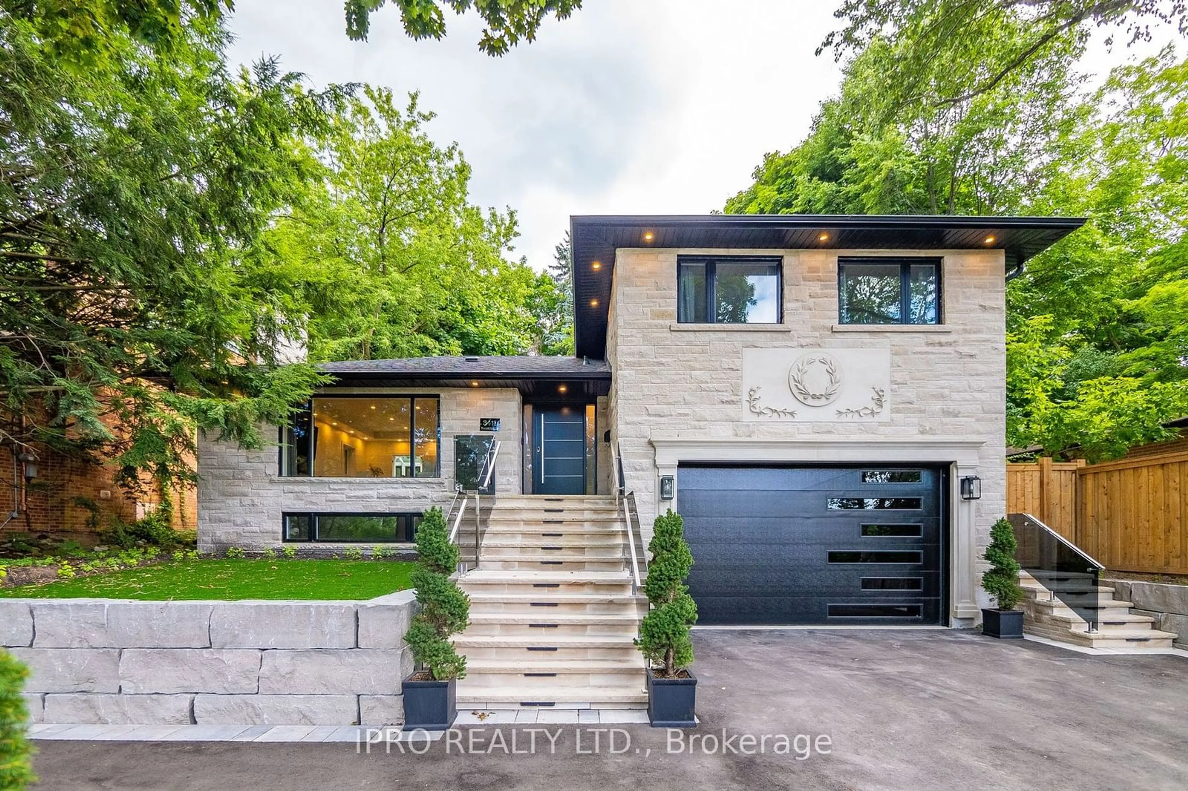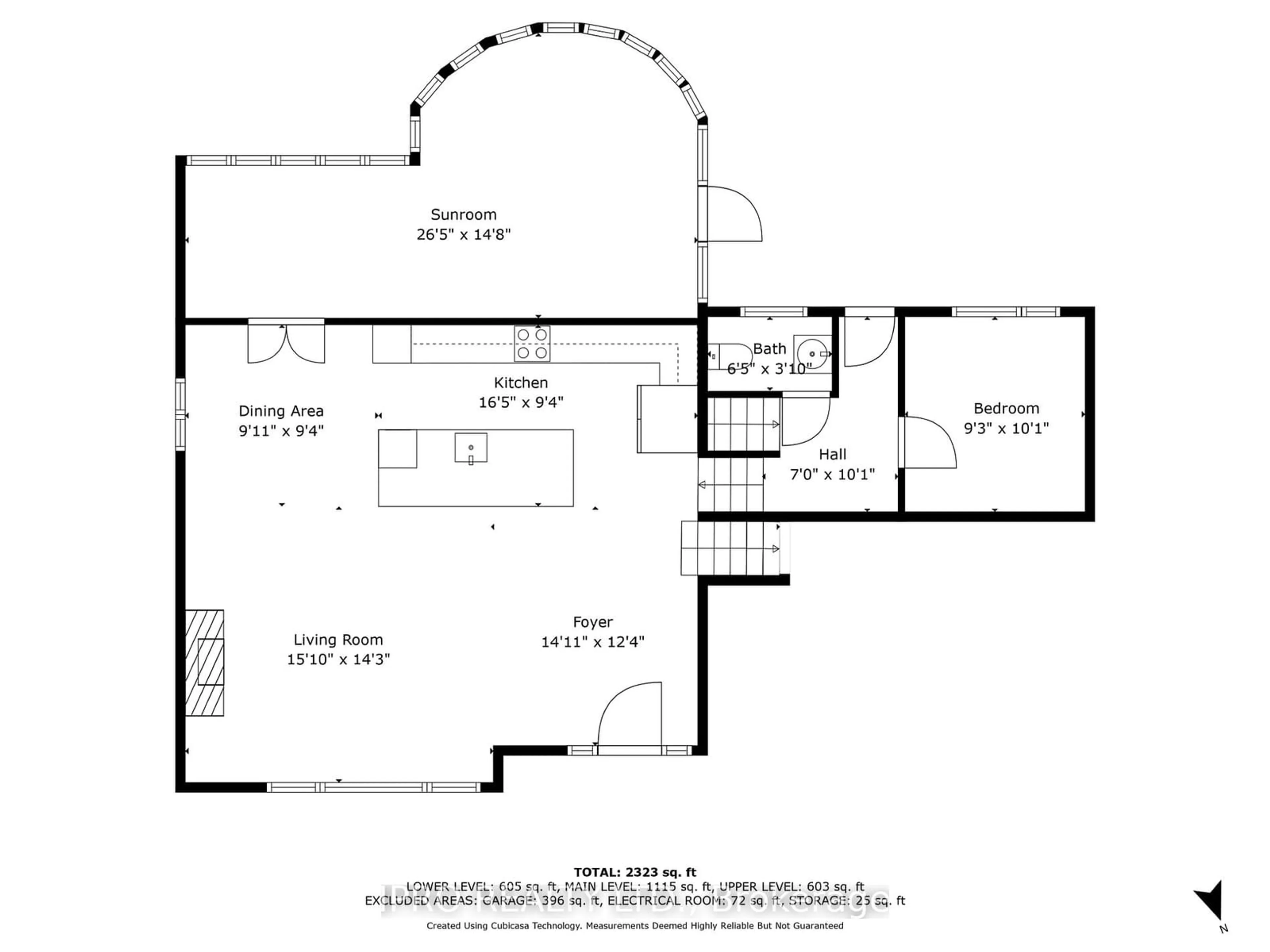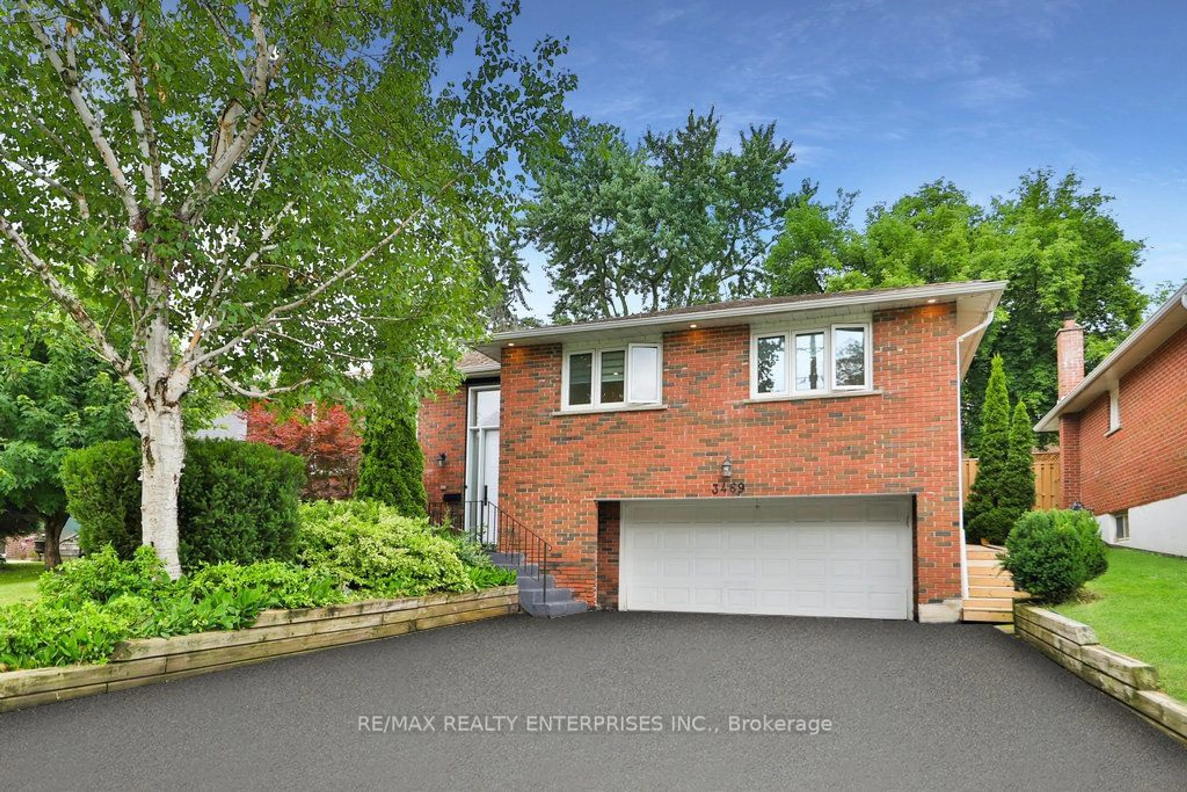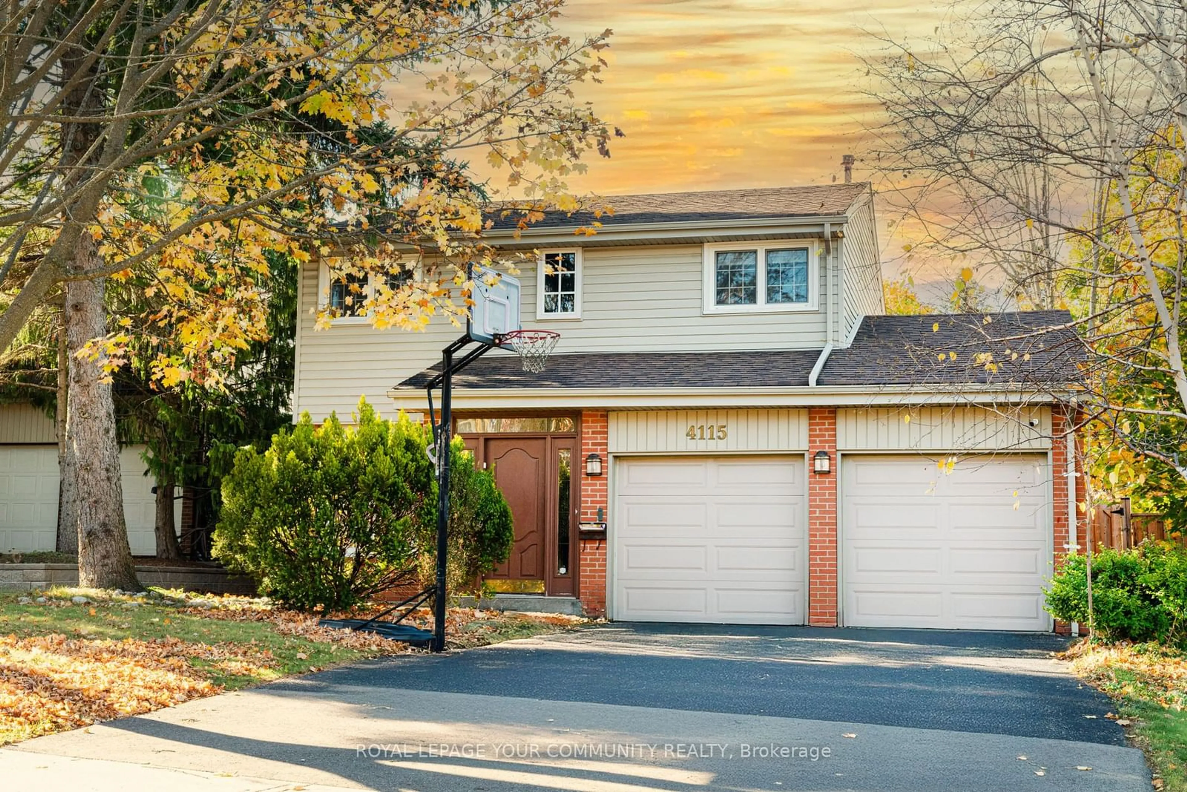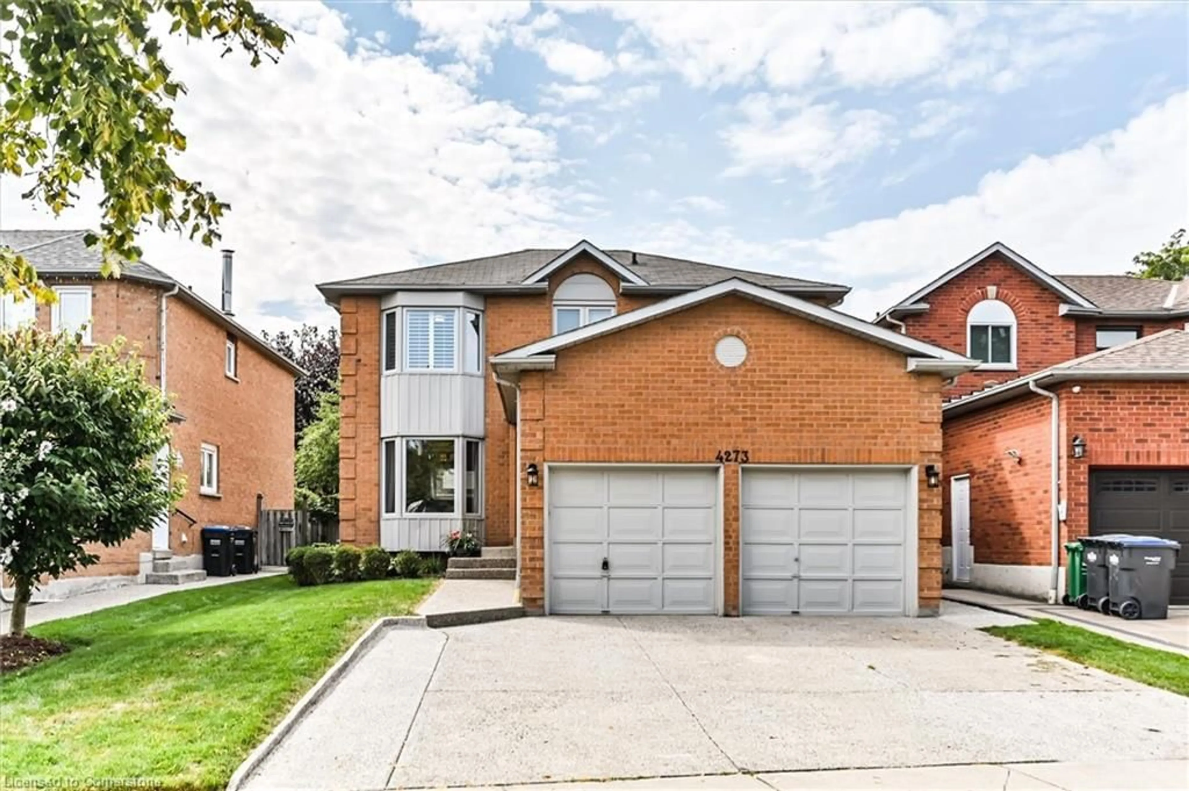3411 Enniskillen Circ, Mississauga, Ontario L5C 2M9
Contact us about this property
Highlights
Estimated ValueThis is the price Wahi expects this property to sell for.
The calculation is powered by our Instant Home Value Estimate, which uses current market and property price trends to estimate your home’s value with a 90% accuracy rate.Not available
Price/Sqft$809/sqft
Est. Mortgage$7,726/mo
Tax Amount (2024)$7,201/yr
Days On Market78 days
Description
Welcome To This Stunning, Professionally Renovated 3 Bedroom, 4 Bathroom Detached Home, Located in The Heart of The Credit Woodlands. A Gorgeous Stone Facade, Modern Glass Stair Way, Professional Landscape with Armour Stone Lining The Entryway and Driveway Welcomes You To This Beautifully Updated Home. The Open Concept Main Level Area Includes a Stylish Porcelain Slab Accept Wall, a Cozy Built-in Electric Fireplace , An Elegant Kitchen With a Large Marble Island, Custom Cabinetry , Stainless Steel Appliances, Backsplash and LED Pot Lighting throughout. Large Glass Surround Sunroom Overlooking Ample and Private Wooded Backyard With Mature Trees. All Bathrooms Recently Renovated with Modern and High End Finishes. The Lower Level Offers a Spacious Rec Room , 3 pc Bath and Laundry Room. List of Upgrades include: New Windows and Doors, Trim, Laminate Floors, Interior & Exterior Pot Lights, Interlock Backyard Patio, Armour Stone, Stone Facade& Stucco, A Separate Entrance Through Updated High Ceiling Garage to Lower Level , 6 Parking spots( 2 In The Garage, 4 on Driveway). Short Distance to Credit River, Parks, Public Transit, Schools, Shopping and Major Highways.
Property Details
Interior
Features
Main Floor
Living
4.83 x 4.32Pot Lights / Electric Fireplace
Dining
3.45 x 2.84Pot Lights
Kitchen
5.03 x 2.87Centre Island / Pot Lights / Stainless Steel Appl
Sunroom
4.72 x 4.57W/O To Patio
Exterior
Features
Parking
Garage spaces 2
Garage type Attached
Other parking spaces 4
Total parking spaces 6
Property History
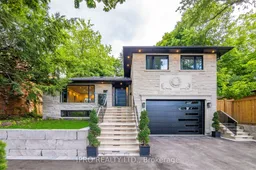 40
40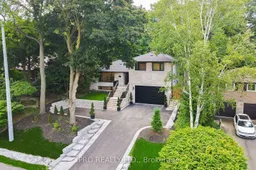 40
40Get up to 1% cashback when you buy your dream home with Wahi Cashback

A new way to buy a home that puts cash back in your pocket.
- Our in-house Realtors do more deals and bring that negotiating power into your corner
- We leverage technology to get you more insights, move faster and simplify the process
- Our digital business model means we pass the savings onto you, with up to 1% cashback on the purchase of your home
