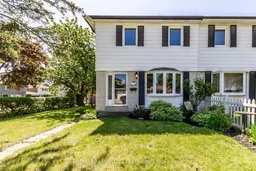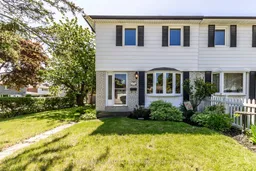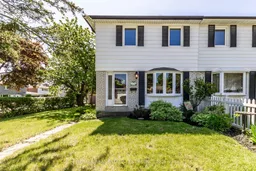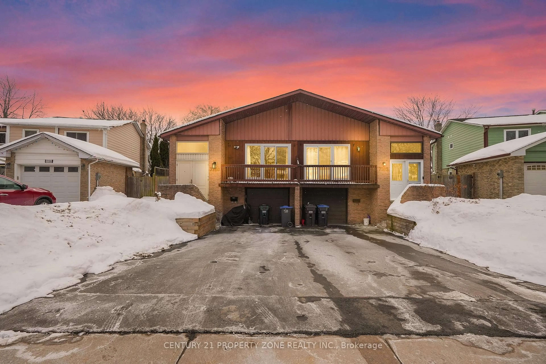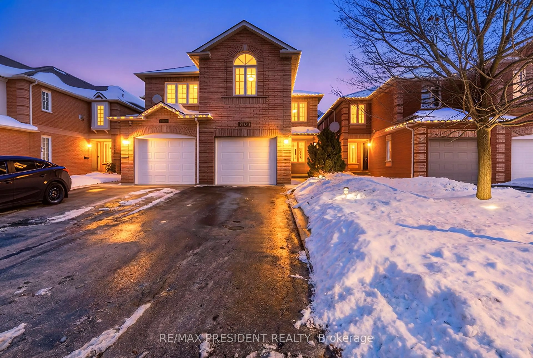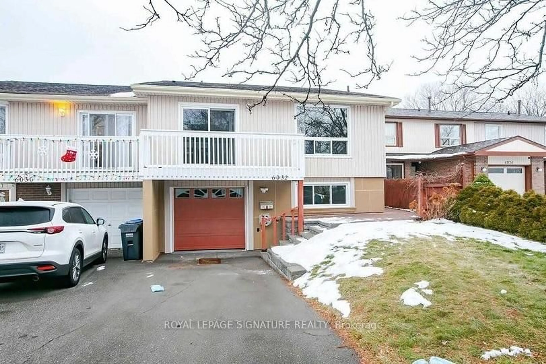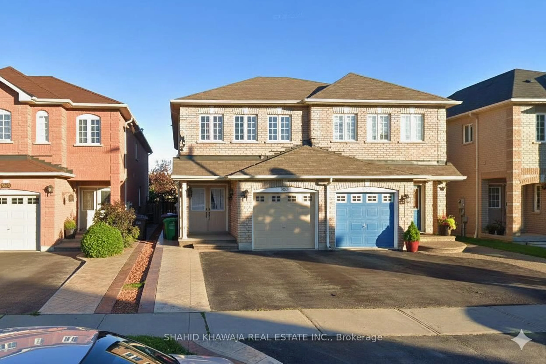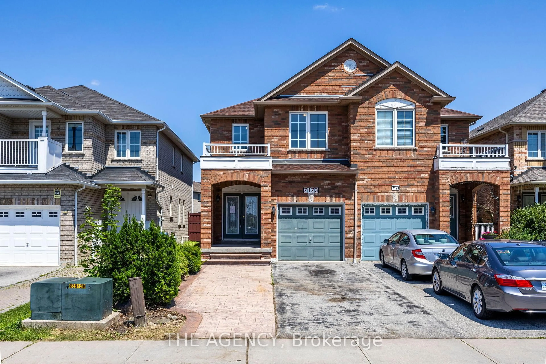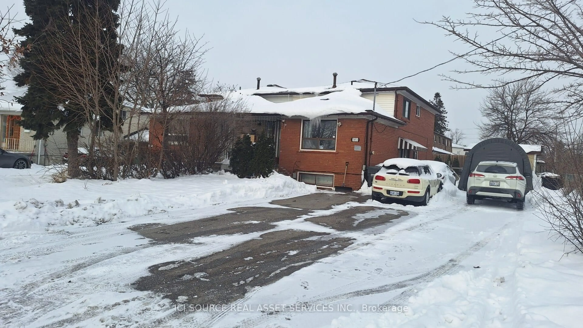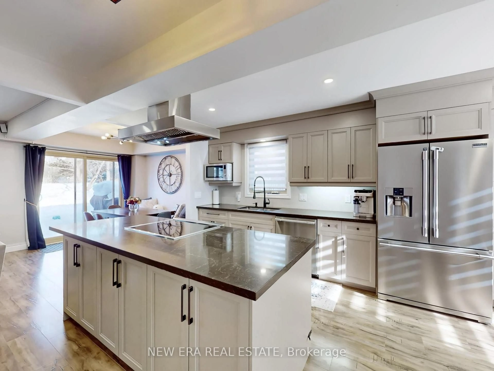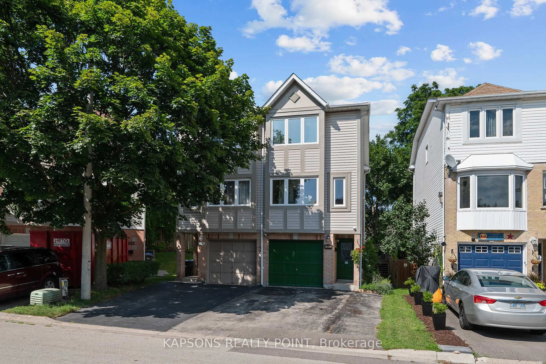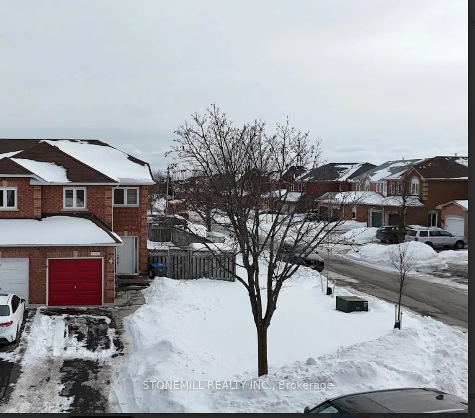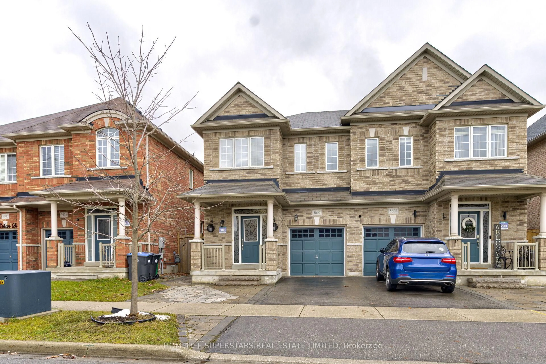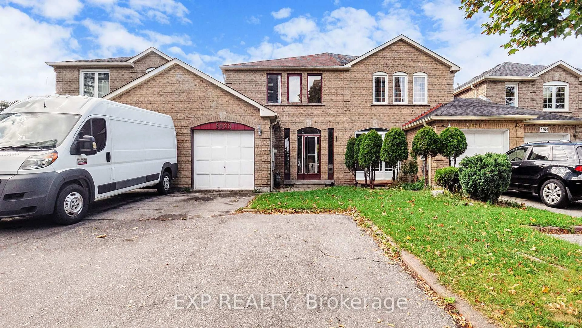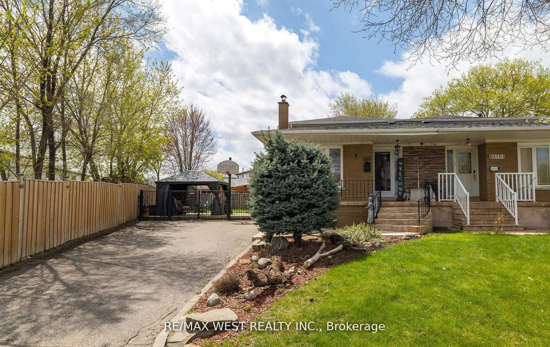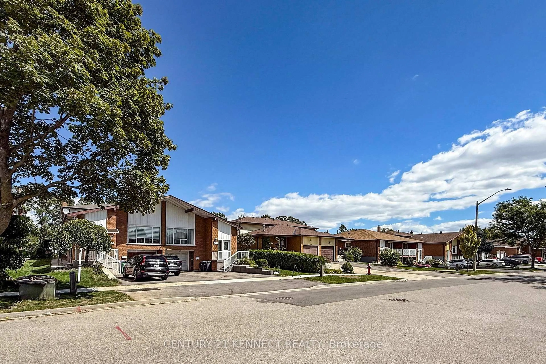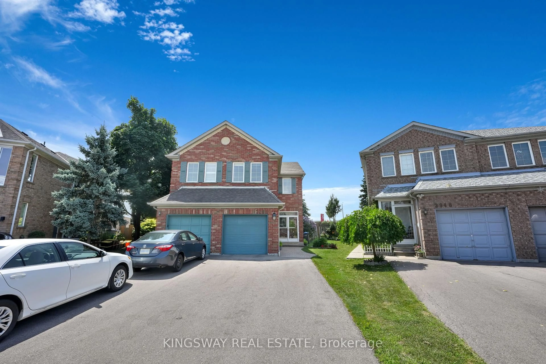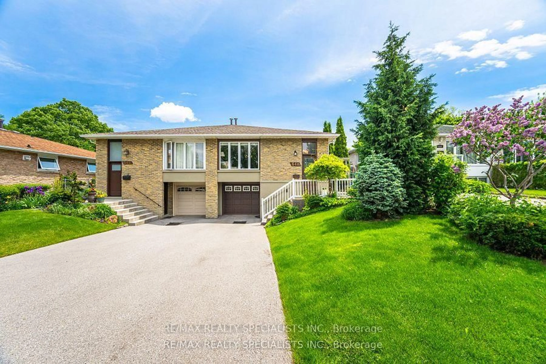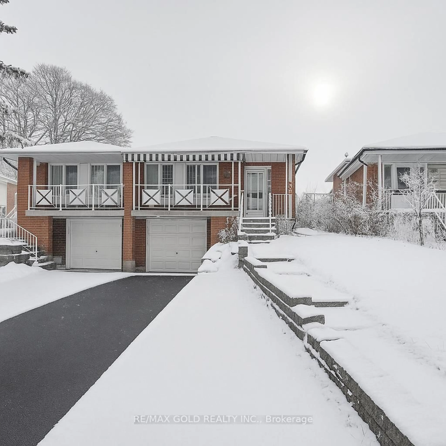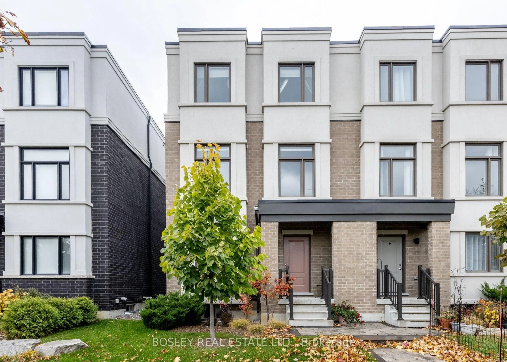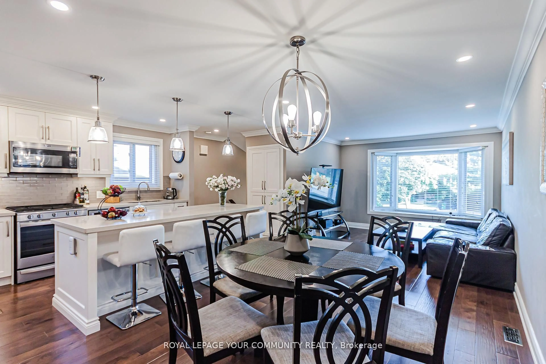Nestled in one of Mississauga's most desirable and family-friendly neighborhoods, this beautifully maintained 3-bedroom, 2-bathroom home is perfectly positioned on an expansive corner lot surrounded by mature trees, including a charming cherry tree that produces an abundance of fresh fruit each summer. Located just minutes from top-rated schools, scenic walking trails, and the renowned Erindale Park, this home offers the ideal balance of peaceful living and everyday convenience. Whether you're raising a family or simply enjoy being close to nature, you'll love the quiet, walkable surroundings. Inside, the home features no carpet throughout, with brand new flooring upstairs and a functional, open-concept layout that makes both daily living and entertaining a breeze. The spacious primary bedroom boasts a built-in closet system, offering smart and stylish storage. Step outside to a generously sized backyard complete with a large deck and a beautiful pergola, an ideal spot for a cozy seating area where you can relax and enjoy the wide variety of bird species native to the area. The massive lot offers incredible potential, whether you dream of creating a lush garden or expanding your outdoor living space. Corner properties like this are a rare find. Don't miss your chance to own a truly special piece of Mississauga's real estate.
Inclusions: Fridge, Stove, Dishwasher, Microwave, Washer, Dryer, all light fixtures, sheds
