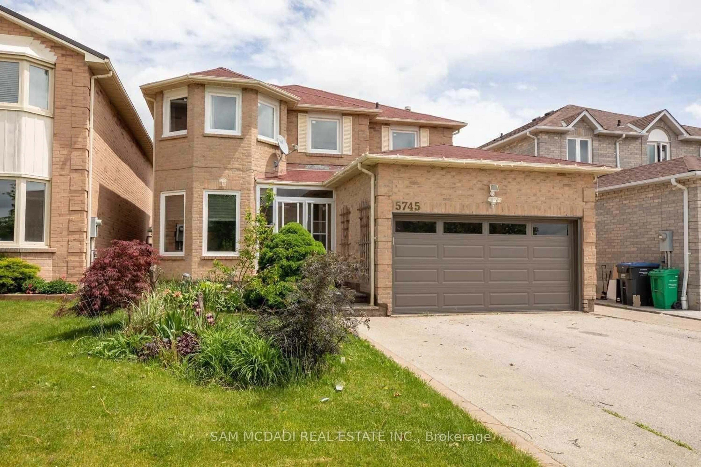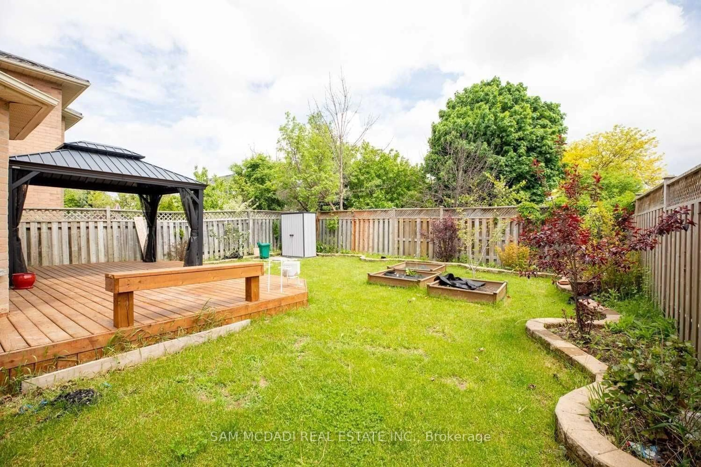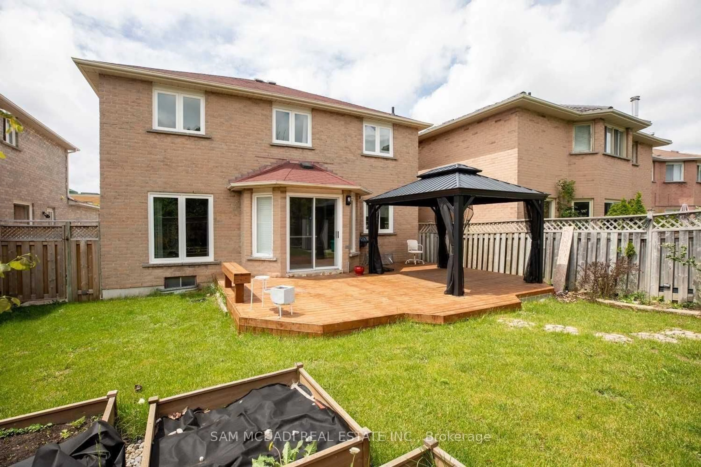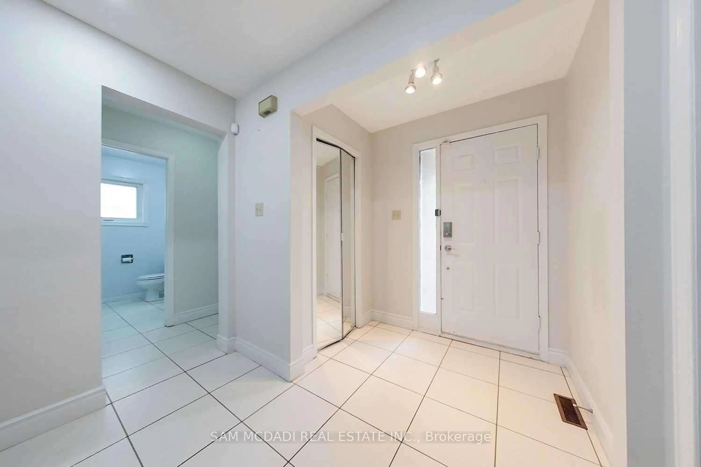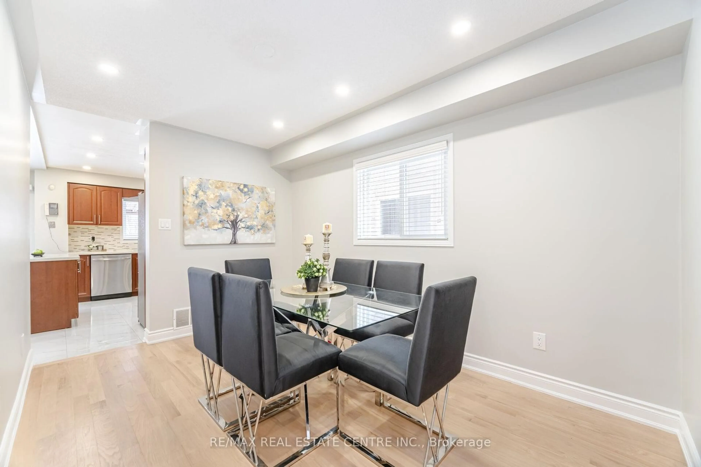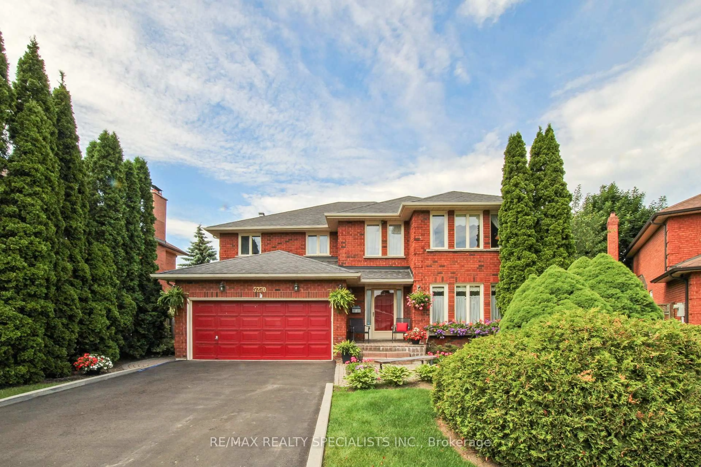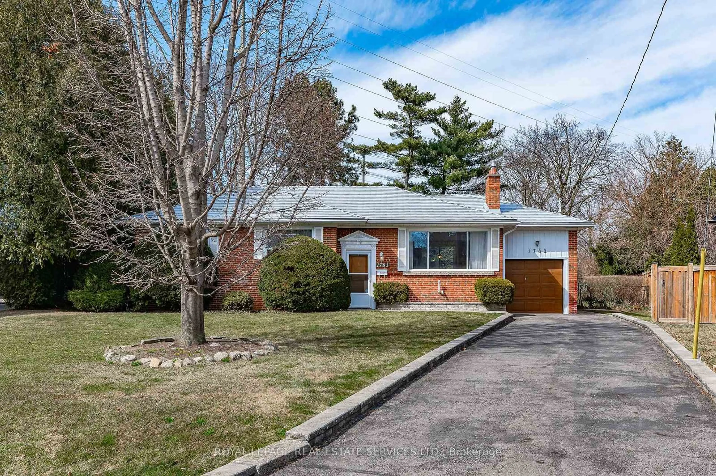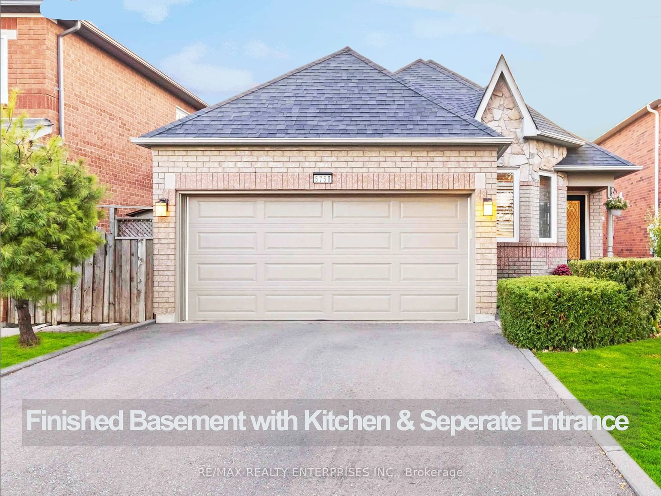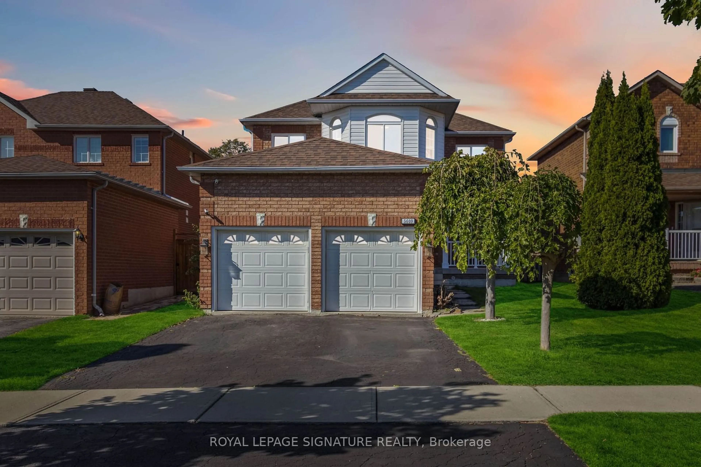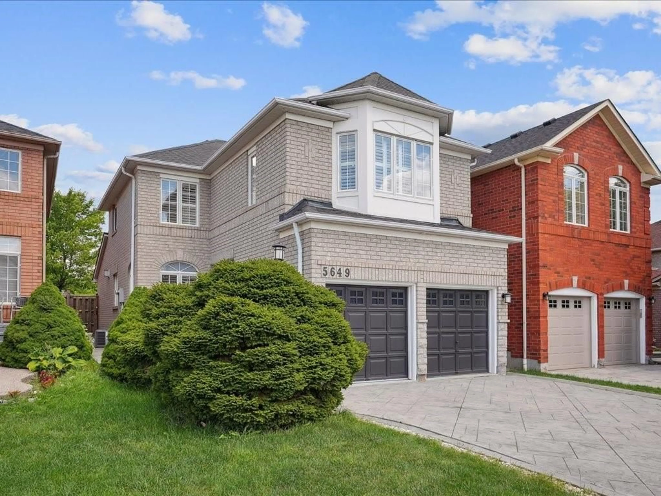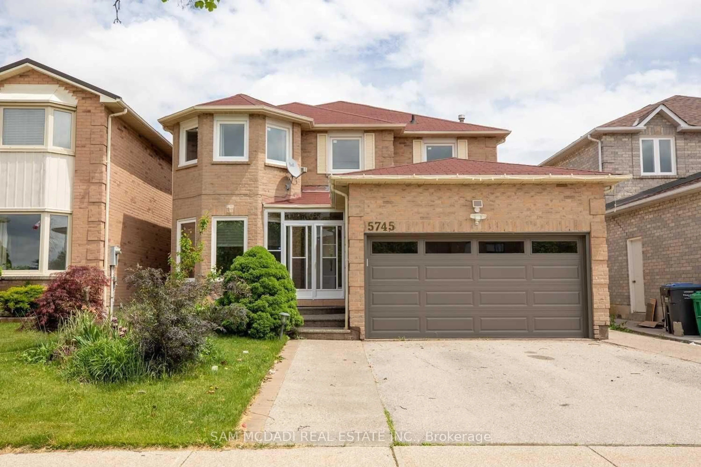
5745 River Grove Ave, Mississauga, Ontario L5M 4R3
Contact us about this property
Highlights
Estimated ValueThis is the price Wahi expects this property to sell for.
The calculation is powered by our Instant Home Value Estimate, which uses current market and property price trends to estimate your home’s value with a 90% accuracy rate.Not available
Price/Sqft$709/sqft
Est. Mortgage$6,764/mo
Tax Amount (2024)$7,138/yr
Days On Market8 days
Description
Bright & Spacious Family Home in Prime East Credit neighborhood. This warm and inviting detached home offers the perfect blend of space, comfort, and location. Inside, you'll find a sunlit, functional layout featuring four generous bedrooms, an open-concept living and dining area, a cozy family room with fireplace, and a modern kitchen with stainless steel appliances and a breakfast nook that opens to a private backyard complete with a deck and gazebo perfect for relaxing or entertaining. The fully finished basement adds flexibility with two additional bedrooms and a 3-piece bathroom ideal for growing families, guests, in-laws, or a home office. A double garage, wide driveway, and generous lot provide plenty of space inside and out. The location of this house is the best combination of quiet and access. Located in a family-friendly neighborhood, it is just steps from top-rated schools, River Grove Community Centre, Heartland Town Centre, and public transit, with easy access to highways and Streetsville Village. You're also just a short stroll from the scenic Credit River and beautiful walking trails- a rare bonus that adds everyday nature to your lifestyle. Extras: Stainless Steel Fridge, Stove, B/I Dishwasher, Washer & Dryer, All Elf's, CVAC and Equipment. AC- 5 years, Second Floor Windows -5 Years, Garage Doors -5 years, Hot Water Tank Is rental. Permit to convert to Legal Basement Apartment Approved By City of Mississauga (See Attachments).
Property Details
Interior
Features
Ground Floor
Dining
3.7 x 3.2hardwood floor / Combined W/Living / French Doors
Kitchen
5.8 x 5.1Ceramic Floor / Family Size Kitchen / W/O To Patio
Family
5.4 x 3.2hardwood floor / Fireplace / Separate Rm
Living
4.8 x 3.2hardwood floor / Combined W/Dining / French Doors
Exterior
Features
Parking
Garage spaces 2
Garage type Built-In
Other parking spaces 2
Total parking spaces 4
Property History
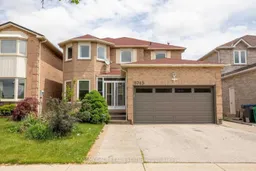 35
35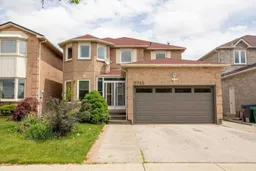
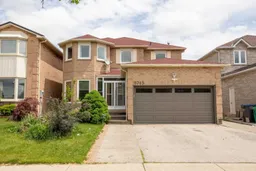
Get up to 1% cashback when you buy your dream home with Wahi Cashback

A new way to buy a home that puts cash back in your pocket.
- Our in-house Realtors do more deals and bring that negotiating power into your corner
- We leverage technology to get you more insights, move faster and simplify the process
- Our digital business model means we pass the savings onto you, with up to 1% cashback on the purchase of your home
