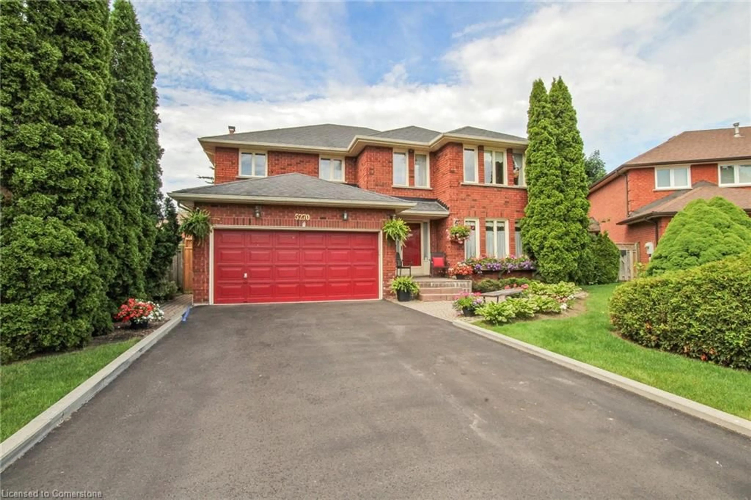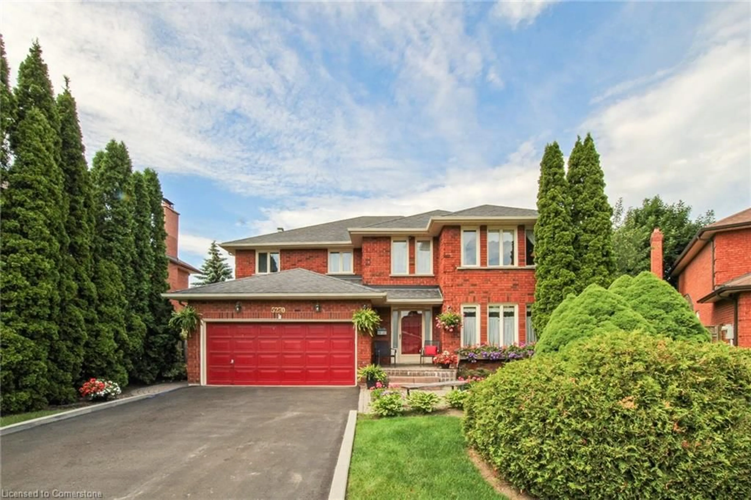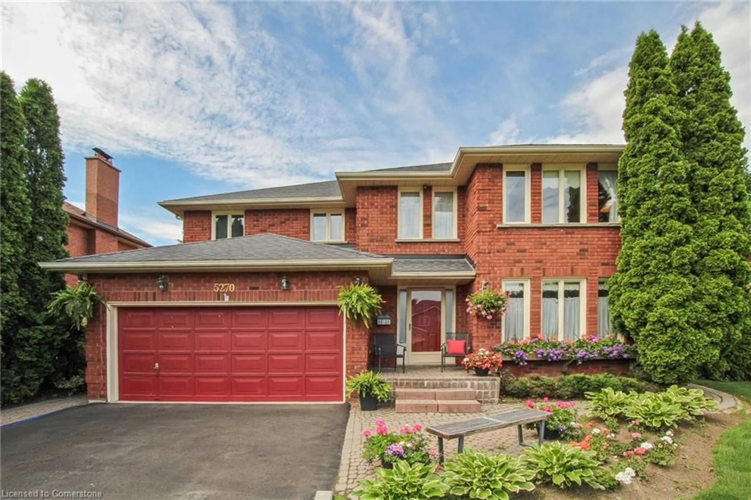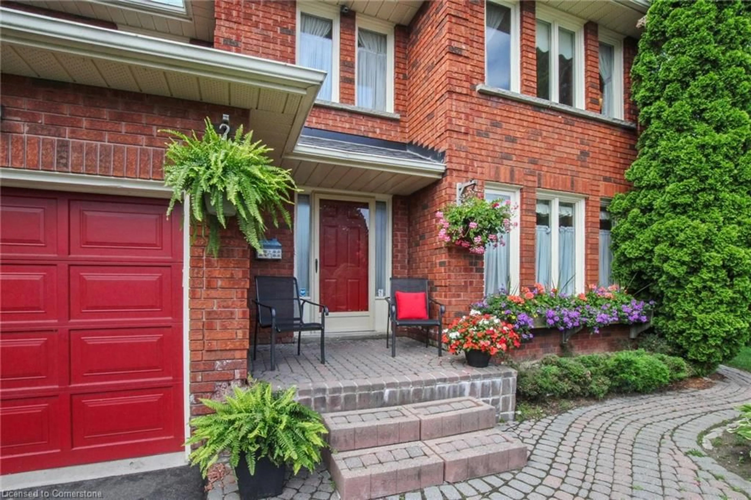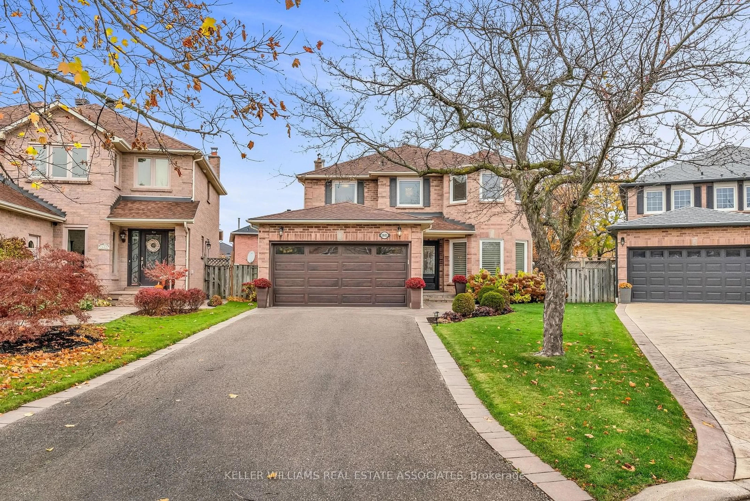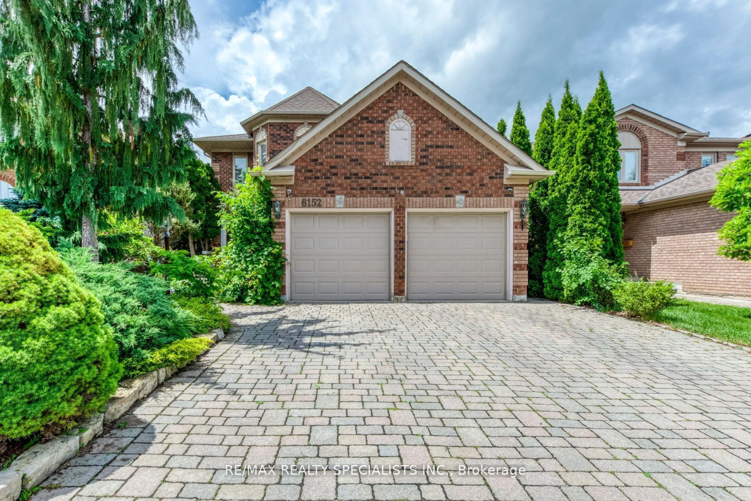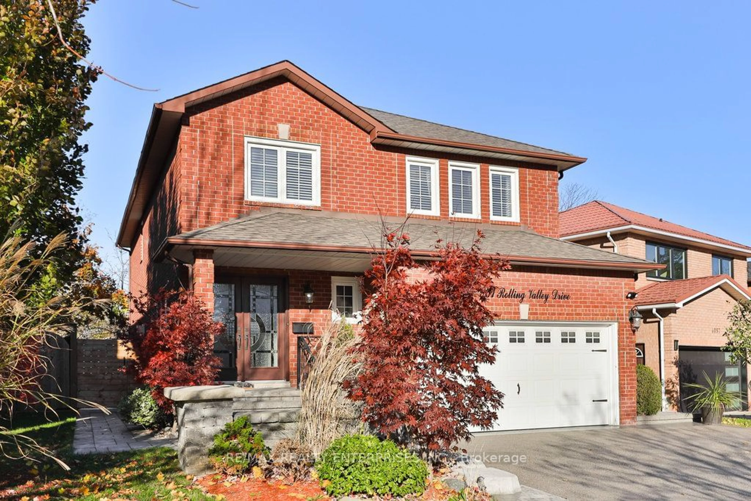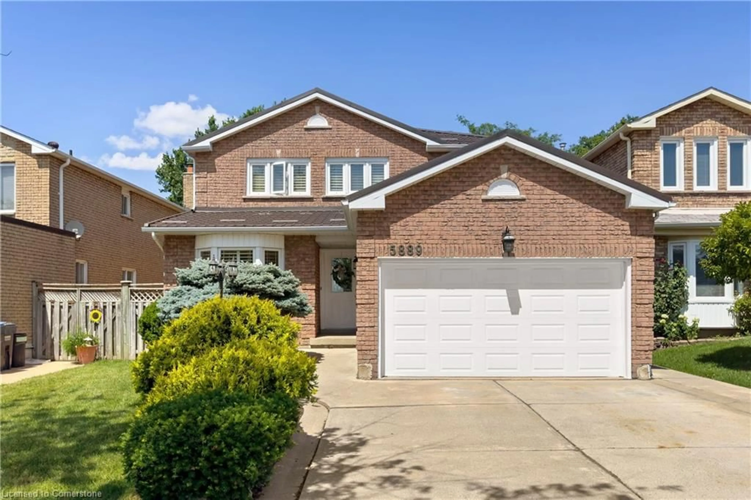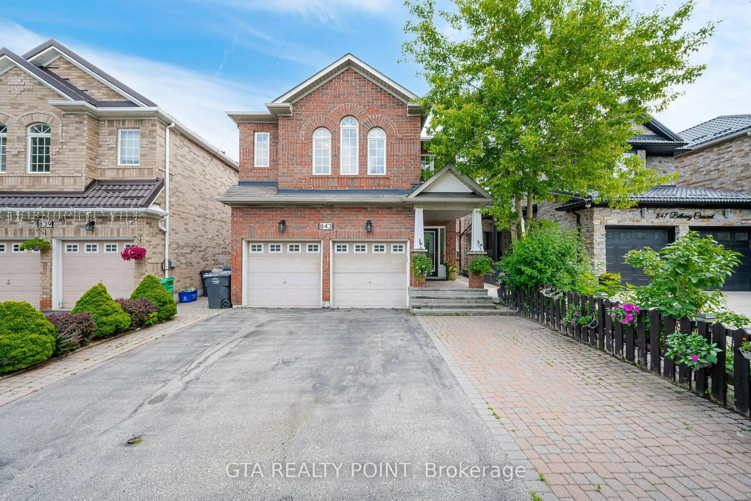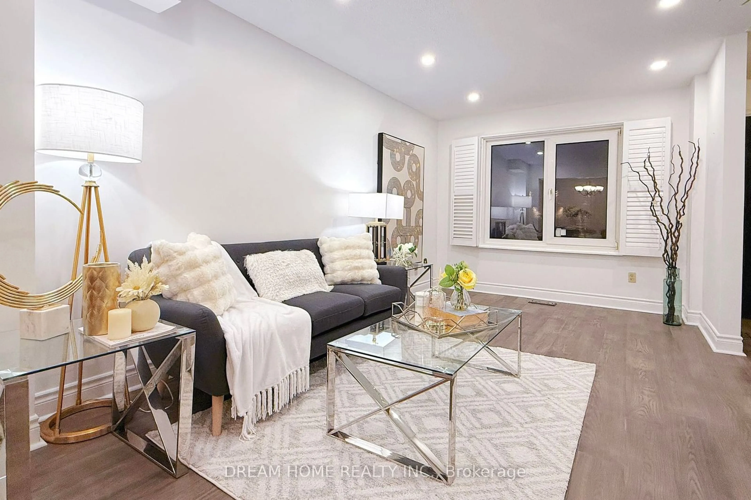5270 Giacco Crt, Mississauga, Ontario L5M 3T1
Contact us about this property
Highlights
Estimated ValueThis is the price Wahi expects this property to sell for.
The calculation is powered by our Instant Home Value Estimate, which uses current market and property price trends to estimate your home’s value with a 90% accuracy rate.Not available
Price/Sqft$555/sqft
Est. Mortgage$6,657/mo
Tax Amount ()-
Days On Market46 days
Description
This Lovely Home Sits On A Quiet Cul-De-Sac, Offering Privacy And Safety In A Friendly Neighborhood Perfect For Families. The Well-Planned Layout Unfolds On The Main Floor With A Bright Living Room, Separate Dining Area, And Spacious Kitchen With Breakfast Room Offering Easy Access To The Backyard. A Comfortable Family Room With Fireplace, Convenient Laundry Room, And Half Bathroom Complete This Level. The Backyard Features A Heated Inground Pool (Which Could Be Removed If Desired), Ideal For Summer Entertaining And Family Fun. Upstairs, The Primary Bedroom Offers A Walk-In Closet And 4-Piece Ensuite Bathroom. There's Another Bedroom With Its Own Bathroom, Plus Two Additional Bedrooms Sharing A Full Bathroom. The Finished Basement Provides Extra Living Space With A Cozy Fireplace, Bar Area, Game Room, And Powder Room. Treasured By Its Original Owners Since Construction, This Home's Prime Court Location And Solid Foundation Represent An Exceptional Investment Opportunity In This Highly Sought-After Neighborhood. Property Values In This Established Area Have Consistently Appreciated, Making This A Compelling Investment Choice. Ready For Its Next Chapter, This Residence Awaits A New Family To Call It Home. Don't Miss This Rare Chance To Own In This Coveted Cul-De-Sac Setting.
Property Details
Interior
Features
Main Floor
Dining Room
3.91 x 3.71Living Room
5.03 x 3.51Breakfast Room
4.70 x 3.05Kitchen
3.45 x 3.05Exterior
Features
Parking
Garage spaces 2
Garage type -
Other parking spaces 6
Total parking spaces 8
Get up to 1% cashback when you buy your dream home with Wahi Cashback

A new way to buy a home that puts cash back in your pocket.
- Our in-house Realtors do more deals and bring that negotiating power into your corner
- We leverage technology to get you more insights, move faster and simplify the process
- Our digital business model means we pass the savings onto you, with up to 1% cashback on the purchase of your home
