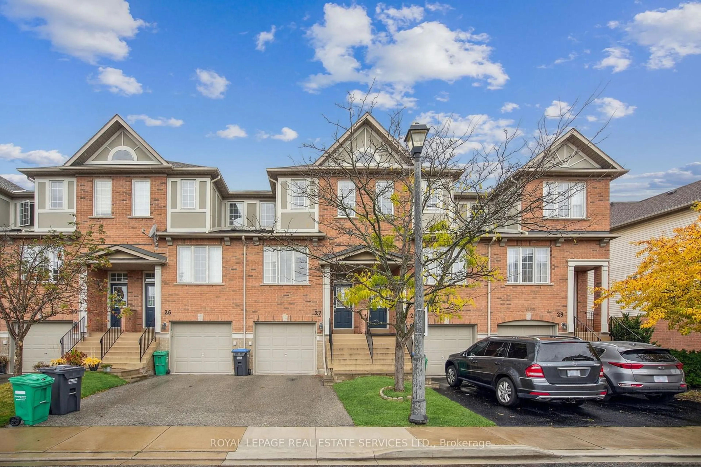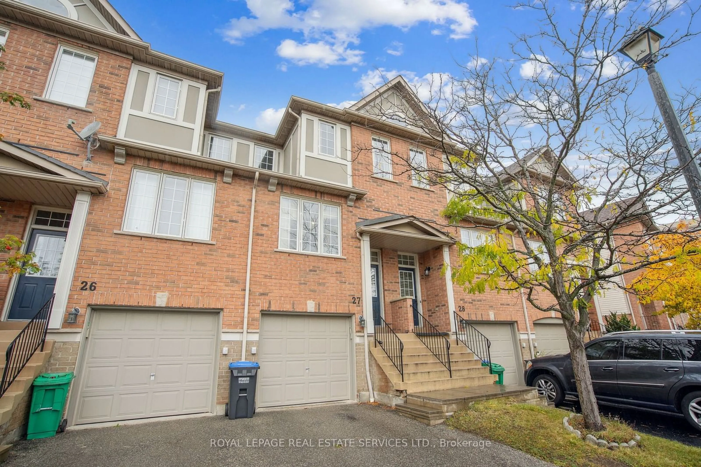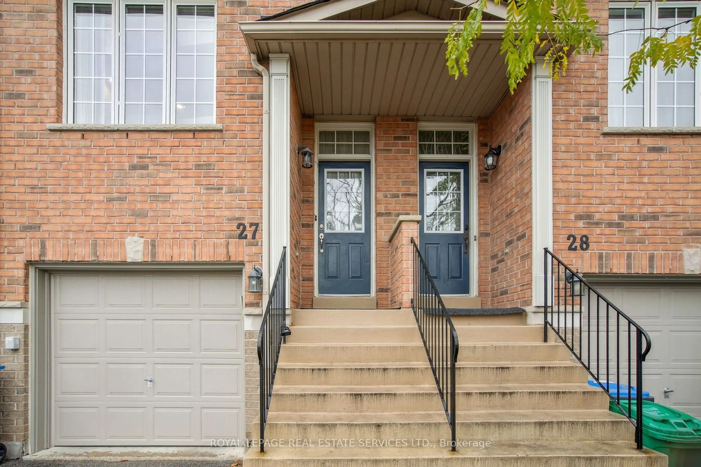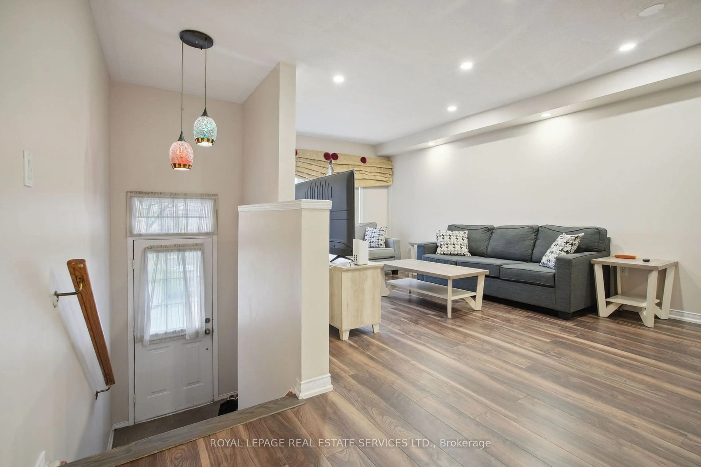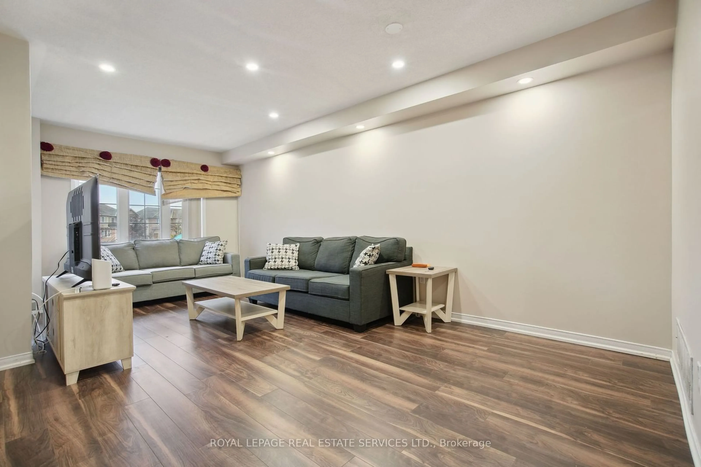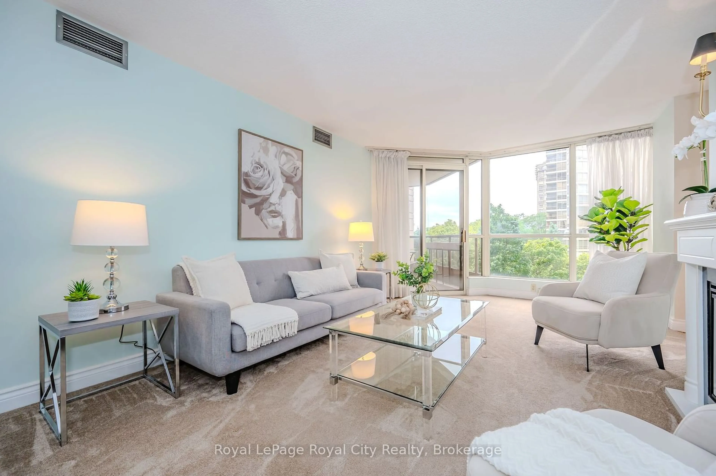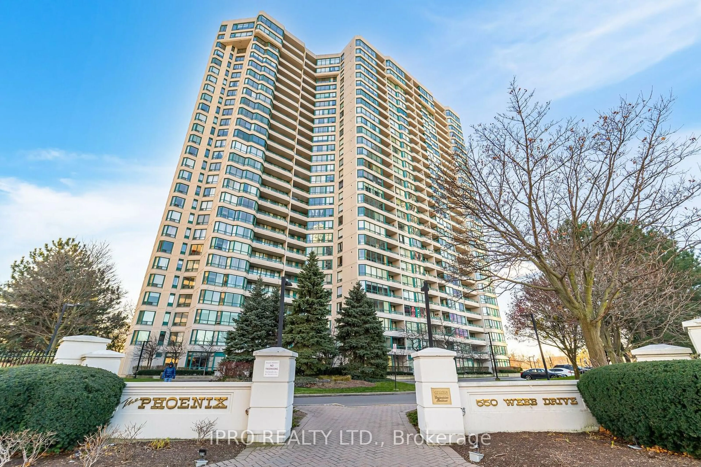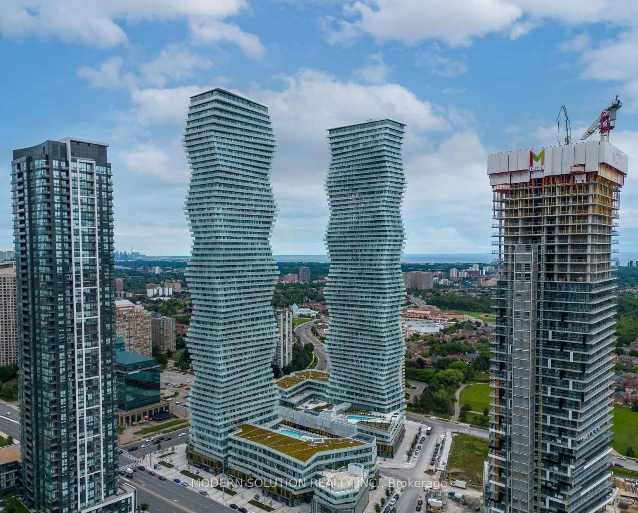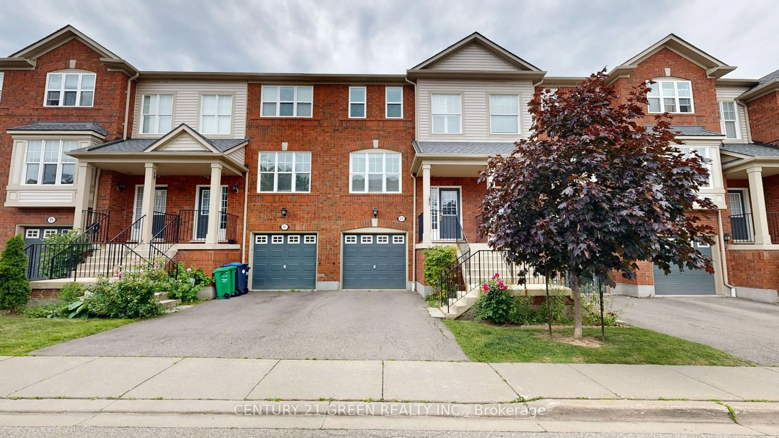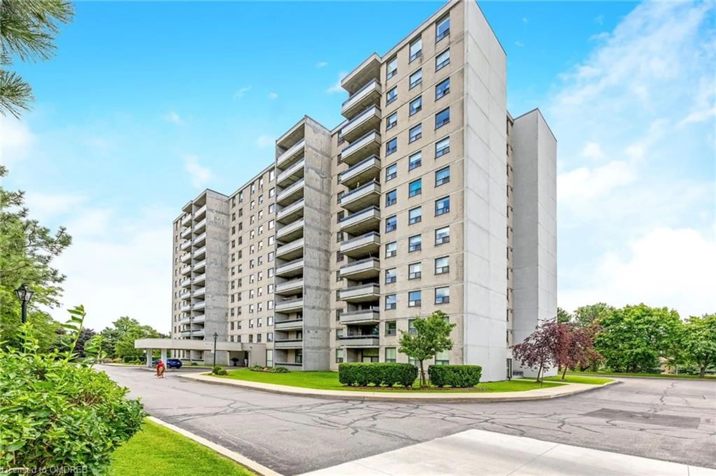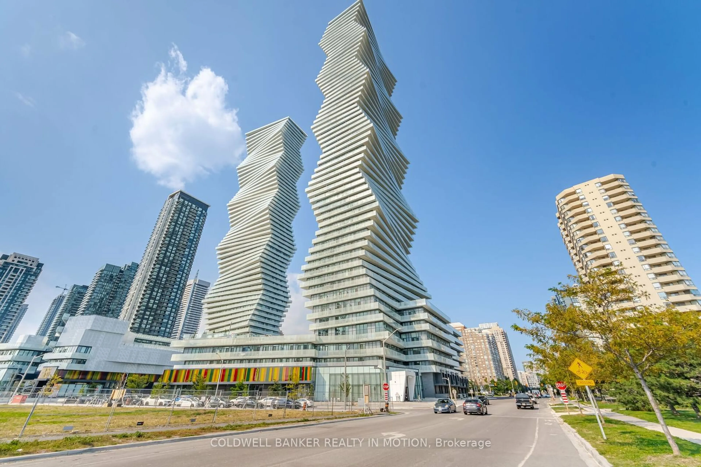5055 Heatherleigh Ave #27, Mississauga, Ontario L5V 2R6
Contact us about this property
Highlights
Estimated ValueThis is the price Wahi expects this property to sell for.
The calculation is powered by our Instant Home Value Estimate, which uses current market and property price trends to estimate your home’s value with a 90% accuracy rate.Not available
Price/Sqft$669/sqft
Est. Mortgage$4,290/mo
Maintenance fees$313/mo
Tax Amount (2024)$4,203/yr
Days On Market3 days
Description
Step into this stunning 3-bedroom condo townhouse, perfectly situated in the highly sought-after East Credit neighbourhood of Mississauga. From the moment you enter, you'll be greeted by an inviting living room adorned with sleek laminate flooring, large sunlit windows, and modern pot lights that create a warm, welcoming ambiance. The spacious eat-in kitchen is ideal for family meals and entertaining alike. Upstairs, the second floor features a serene primary bedroom along with two additional well-appointed bedrooms, each offering laminate flooring and ample closet space to meet your storage needs. The versatile basement includes convenient walkout access to the garage, generous storage closets, and a separate bedroom with its own walkout to the yard-an excellent opportunity for a private entrance. This home seamlessly blends comfort with practicality, making it the perfect setting for your family's lifestyle. Enjoy unparalleled convenience with nearby GO Transit, Mississauga City Centre, and the vibrant Heartland Shopping Centre. Commuting is effortless with quick access to major highways, including the 403, 401, and QEW. Don't miss the chance to make this exceptional property your next home!
Property Details
Interior
Features
Main Floor
Dining
4.57 x 2.95Juliette Balcony / Tile Floor / Open Concept
Living
4.60 x 5.97Large Window / Pot Lights / Laminate
Kitchen
4.57 x 2.67Tile Floor / Stainless Steel Appl / Breakfast Bar
Exterior
Parking
Garage spaces 1
Garage type Built-In
Other parking spaces 1
Total parking spaces 2
Condo Details
Inclusions
Property History
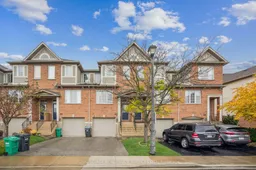
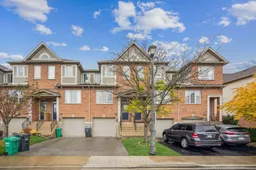 36
36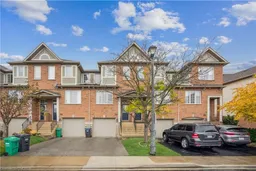
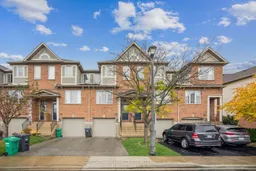
Get up to 1% cashback when you buy your dream home with Wahi Cashback

A new way to buy a home that puts cash back in your pocket.
- Our in-house Realtors do more deals and bring that negotiating power into your corner
- We leverage technology to get you more insights, move faster and simplify the process
- Our digital business model means we pass the savings onto you, with up to 1% cashback on the purchase of your home
