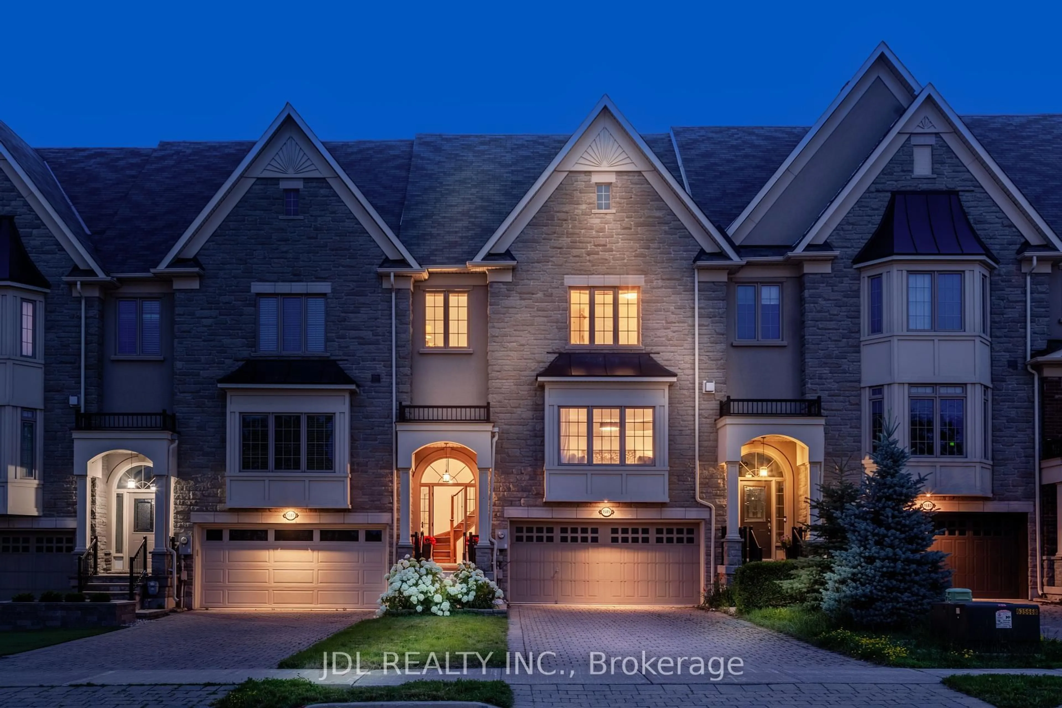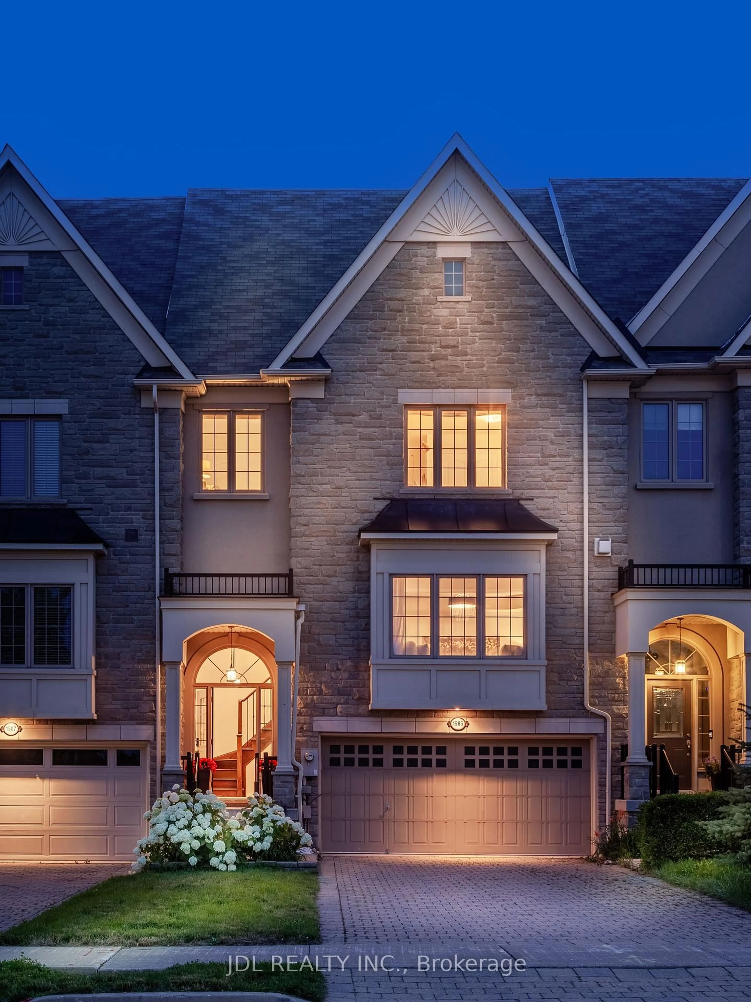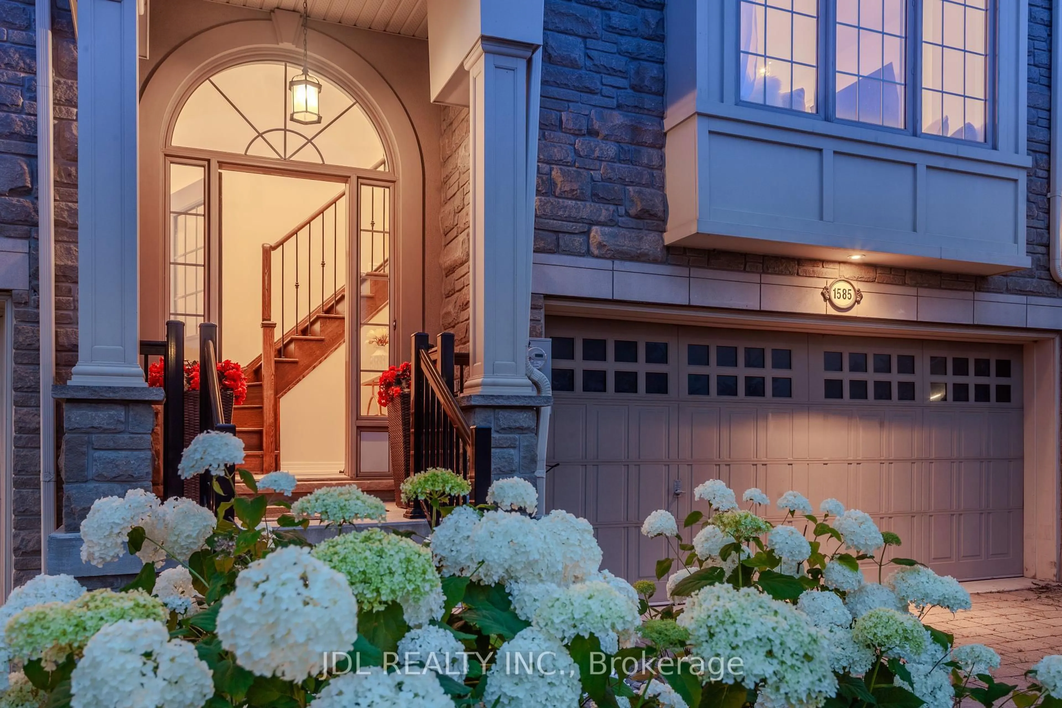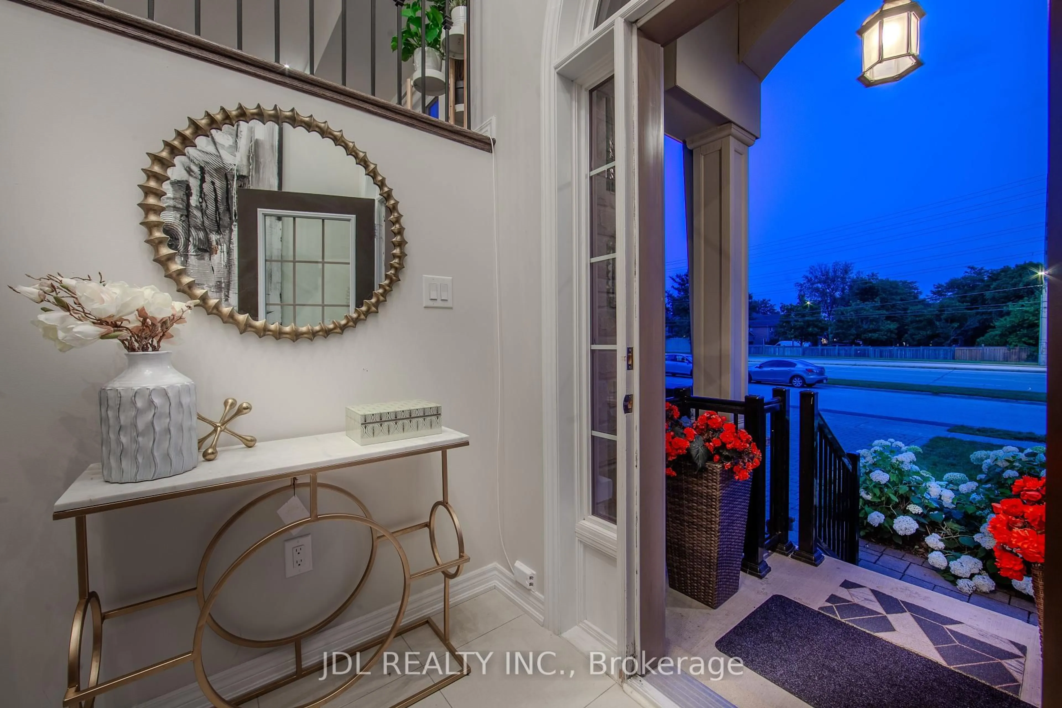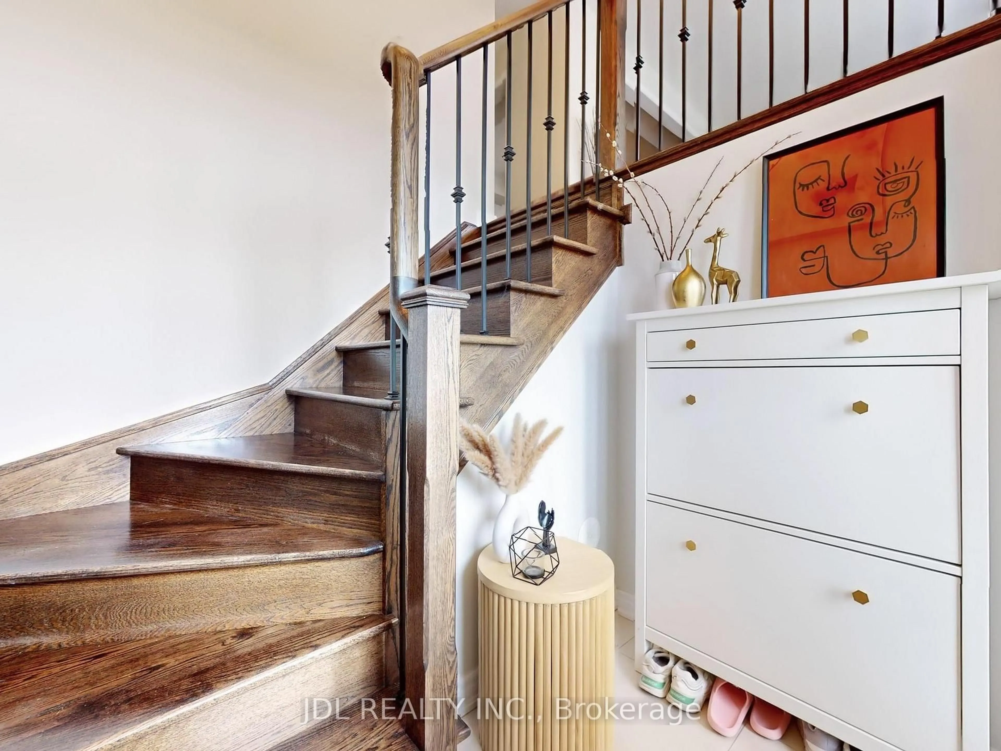1585 Eglinton Ave, Mississauga, Ontario L5M 7C1
Contact us about this property
Highlights
Estimated ValueThis is the price Wahi expects this property to sell for.
The calculation is powered by our Instant Home Value Estimate, which uses current market and property price trends to estimate your home’s value with a 90% accuracy rate.Not available
Price/Sqft$650/sqft
Est. Mortgage$6,206/mo
Tax Amount (2024)$6,541/yr
Days On Market34 days
Description
Beautifully maintained executive freehold townhome by Cachet Estate Homes, offering over 2,000 sq.ft. above grade on a premium private ravine lot in the prestigious Barbertown area near Credit River. This meticulously cared-for home provides the space and privacy of a detached-style home alternative. The layout features 9' ceilings, elegant marble tile entry, hardwood floors, and solid oak staircases with wrought iron spindles. The separate living and dining areas are ideal for formal gatherings, while the cozy family room with a gas fireplace and custom built-in shelving offers a relaxing space. The bright breakfast area provides scenic ravine views.The gourmet kitchen boasts granite countertops, tall cabinets, a large centre island, stainless steel appliances, and a gas stove perfect for family meals and entertaining. The walk-out basement opens to a private backyard with a built-in gazebo, offering a serene space backing onto nature.The spacious primary bedroom features a spa-like 5-piece ensuite with double vanity, Jacuzzi tub, stand-up shower, and custom walk-in closet. Upgraded pot lights, chandeliers, and custom window coverings add elegance throughout. A stacked washer/dryer is conveniently located on the lower level, with central air conditioning included.The rare double-car garage and extra-wide driveway accommodate 4 additional vehicles. Located steps from parks, trails, top-rated schools, public transit, and Erindale GO Station, with easy access to Hwy 403/401, Credit Valley Hospital, and Erin Mills Town Centre. This move-in-ready luxury home offers the perfect combination of nature, space, and convenience, situated near the University of Toronto (Mississauga Campus), groceries, places of worship, daycare centers, and transit stops, making it ideal for families or professionals seeking long-term comfort.
Property Details
Interior
Features
Main Floor
Breakfast
2.44 x 2.44O/Looks Ravine / Porcelain Floor / Breakfast Bar
Dining
5.58 x 4.23hardwood floor / O/Looks Living / Open Concept
Kitchen
3.63 x 2.44Family Size Kitchen / Stainless Steel Appl / Granite Counter
Living
4.51 x 3.96hardwood floor / Gas Fireplace / B/I Shelves
Exterior
Features
Parking
Garage spaces 2
Garage type Attached
Other parking spaces 4
Total parking spaces 6
Property History
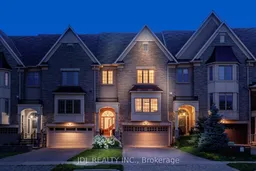 47
47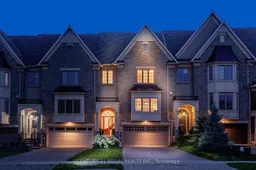
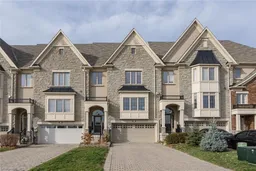
Get up to 1% cashback when you buy your dream home with Wahi Cashback

A new way to buy a home that puts cash back in your pocket.
- Our in-house Realtors do more deals and bring that negotiating power into your corner
- We leverage technology to get you more insights, move faster and simplify the process
- Our digital business model means we pass the savings onto you, with up to 1% cashback on the purchase of your home
