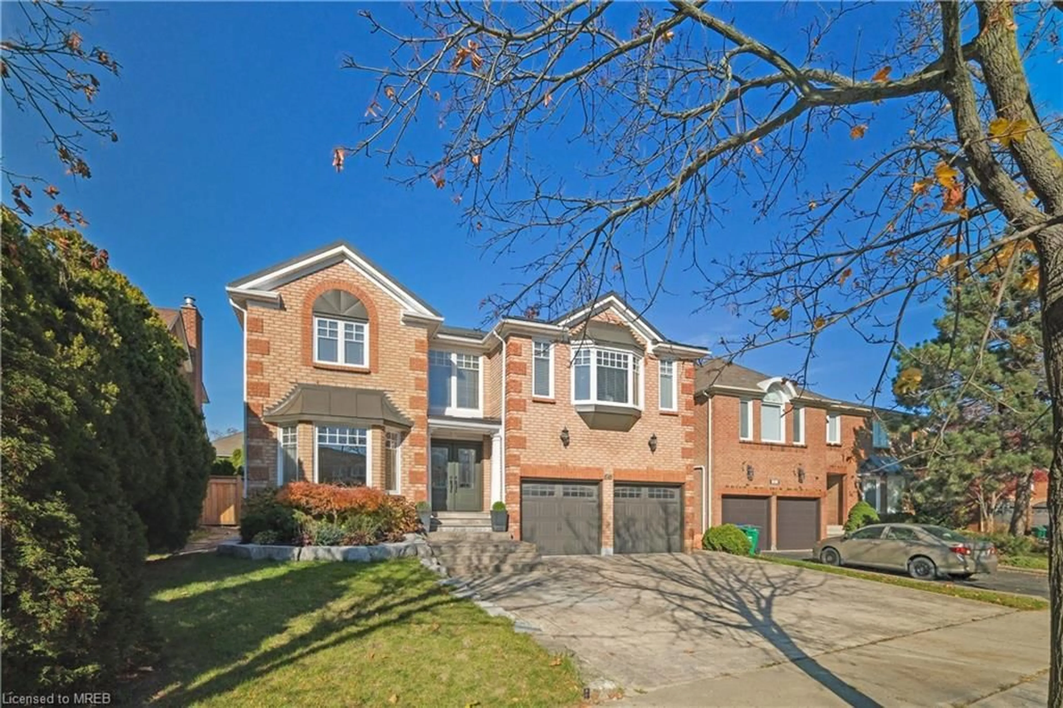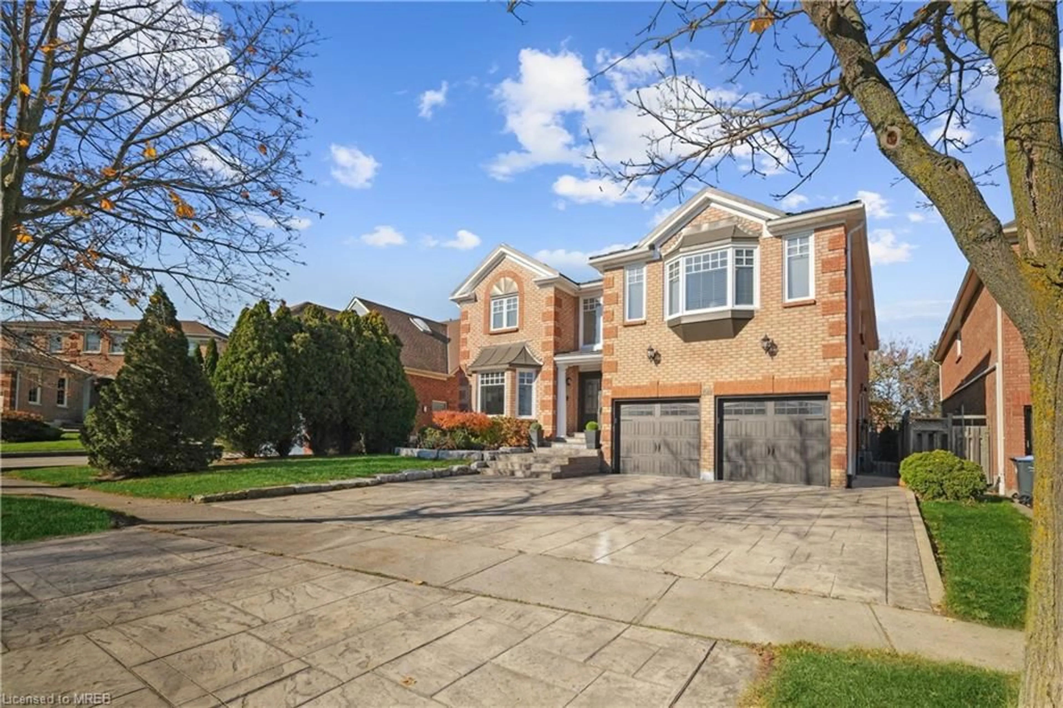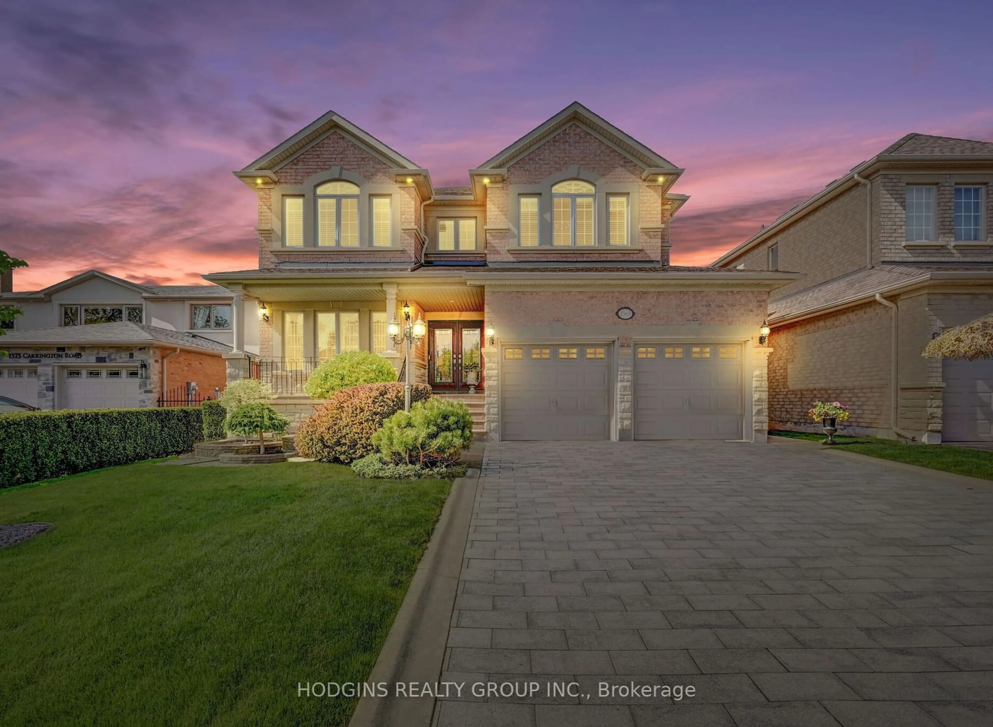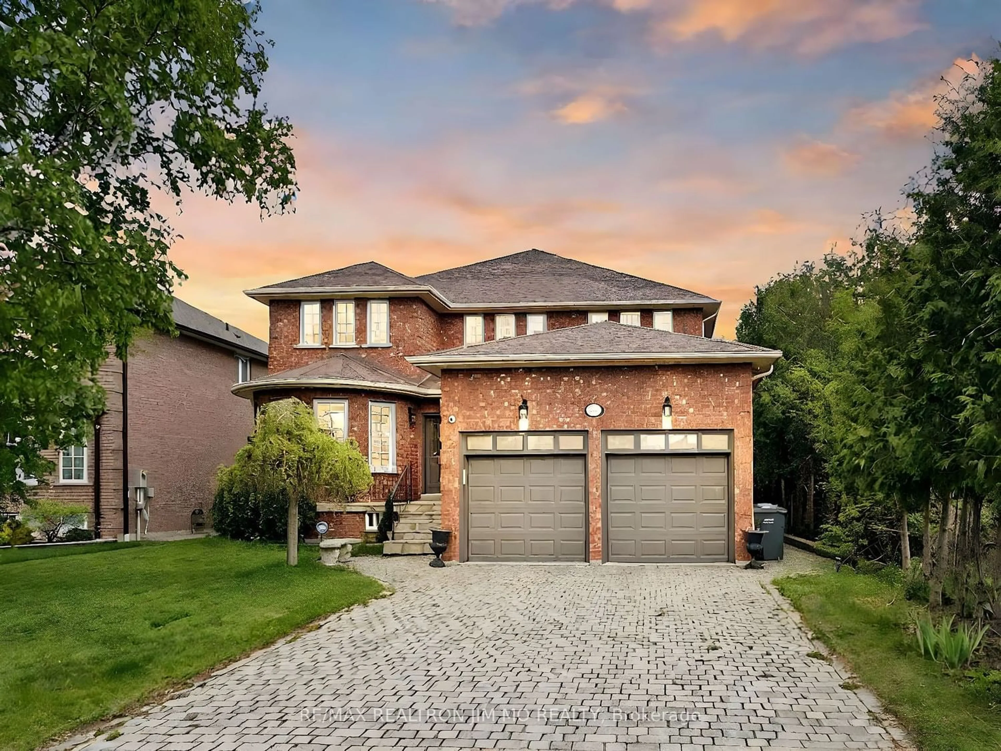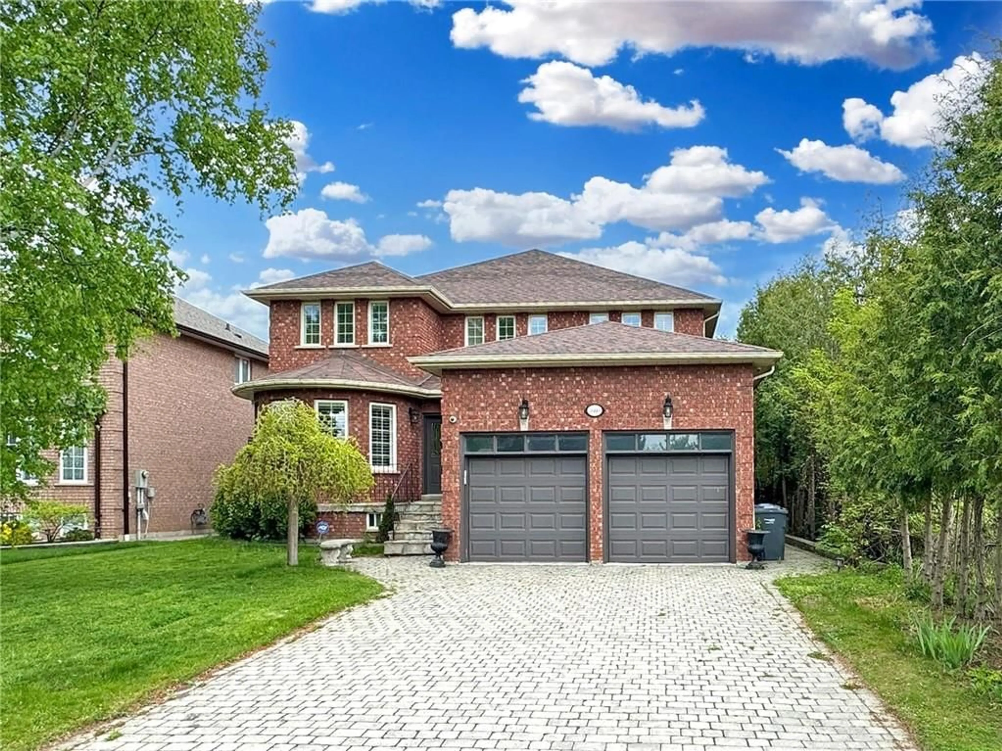1519 Ballentrae Dr, Mississauga, Ontario L5M 3N4
Contact us about this property
Highlights
Estimated ValueThis is the price Wahi expects this property to sell for.
The calculation is powered by our Instant Home Value Estimate, which uses current market and property price trends to estimate your home’s value with a 90% accuracy rate.$2,250,000*
Price/Sqft$422/sqft
Days On Market71 days
Est. Mortgage$10,092/mth
Tax Amount (2023)$8,447/yr
Description
This 5br, 5bath home boasts 2 en-suites, a legal 3 br bsmt apartment w/separate entrance. Nestled in exclusive and prestigious Credit Pointe, one of Mississauga's most treed and picturesque neighborhood, just steps to thoughtfully designed walking trails along the Credit River. Featuring hardwood floors through out. Tastefully designed modern kitchen with high-end S/S appliances, quartz counter tops & centre island. Light-filled living room/dining adorned w/large bay windows. The main level boasts a cozy family room with a fireplace, dedicated home office and laundry room. The spacious primary bedroom boasts a 6pc luxurious en-suite bathroom with stand alone tub and separate shower. The sprawling patio is very ideal for entertainment. Close proximity To Major Highways, Shopping, Schools And Public Transit. Both front and backyard lawn water sprinklers. All Windows, bathrooms, Kitchen, Garage/Exterior doors, A/C changed during total home renovation in 2017
Property Details
Interior
Features
Main Floor
Living Room
5.59 x 3.56bay window / hardwood floor
Family Room
7.34 x 3.89fireplace / hardwood floor
Bathroom
2-Piece
Dining Room
4.19 x 3.56bay window / hardwood floor
Exterior
Features
Parking
Garage spaces 2
Garage type -
Other parking spaces 3
Total parking spaces 5
Property History
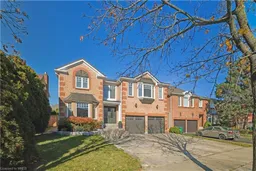 40
40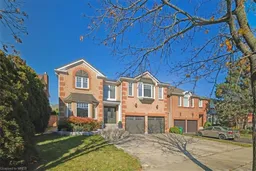 40
40Get up to 1% cashback when you buy your dream home with Wahi Cashback

A new way to buy a home that puts cash back in your pocket.
- Our in-house Realtors do more deals and bring that negotiating power into your corner
- We leverage technology to get you more insights, move faster and simplify the process
- Our digital business model means we pass the savings onto you, with up to 1% cashback on the purchase of your home
