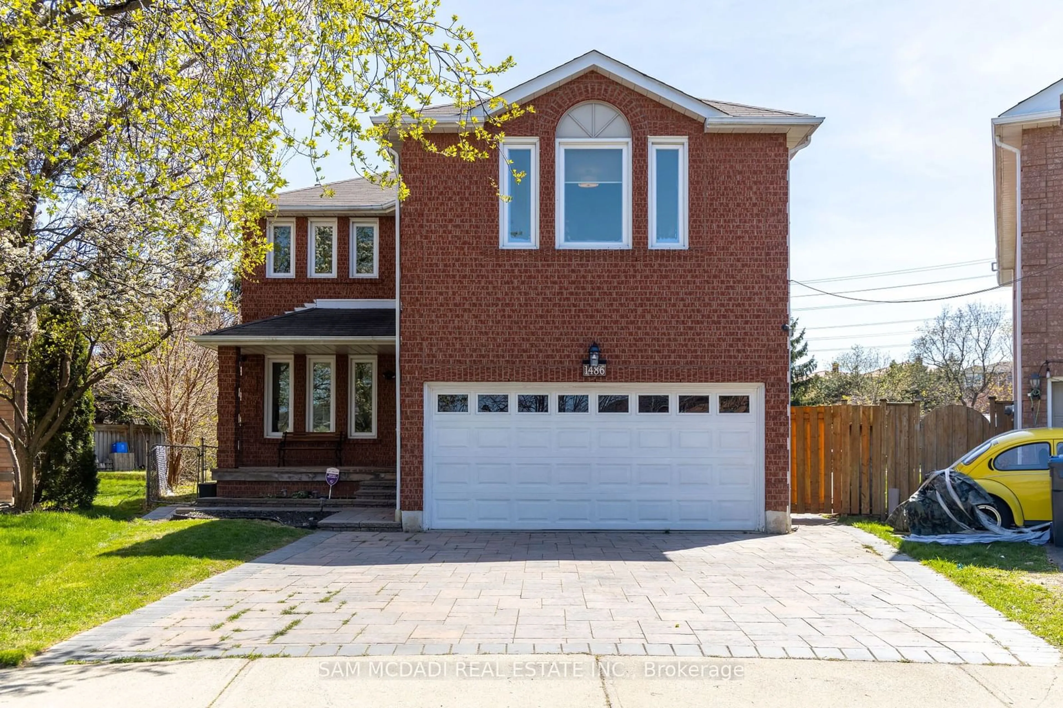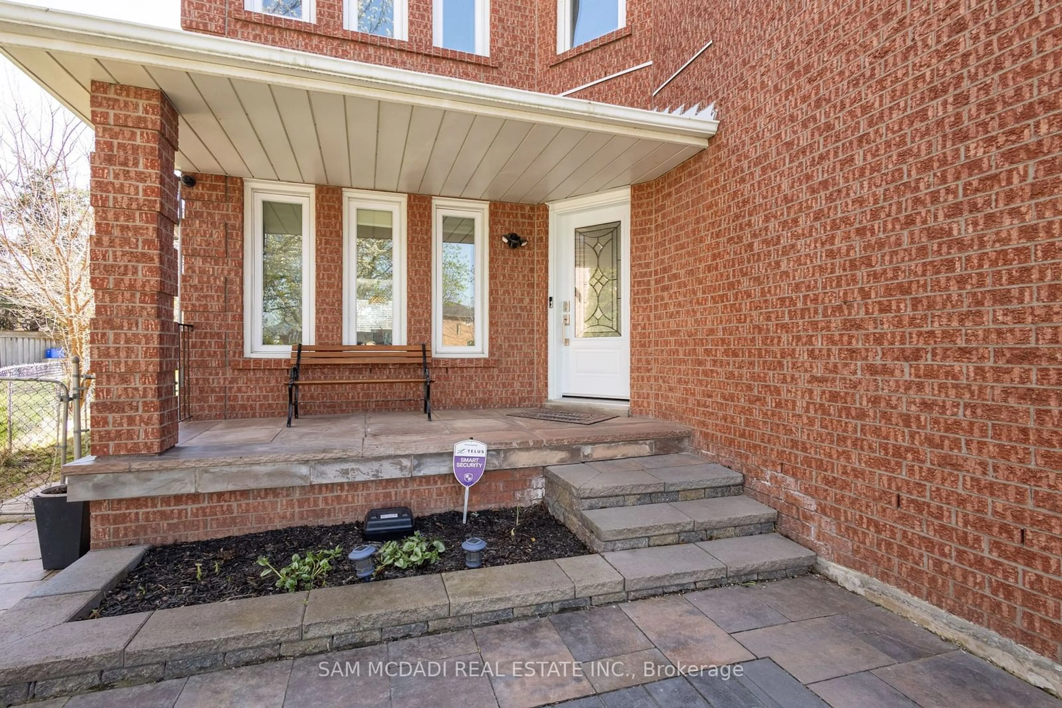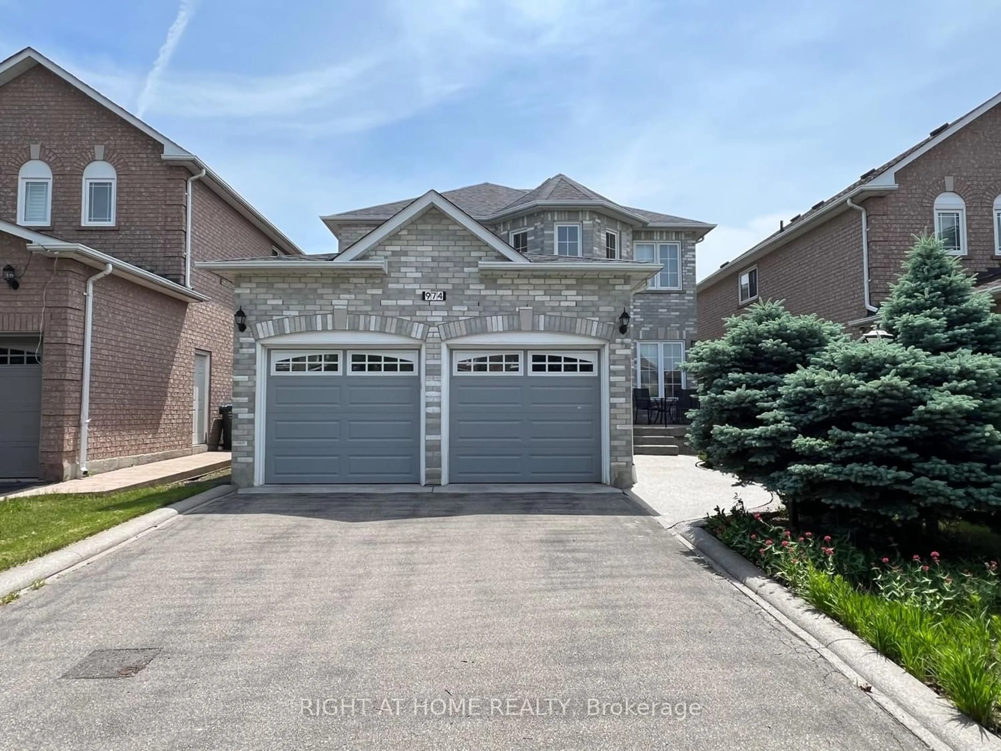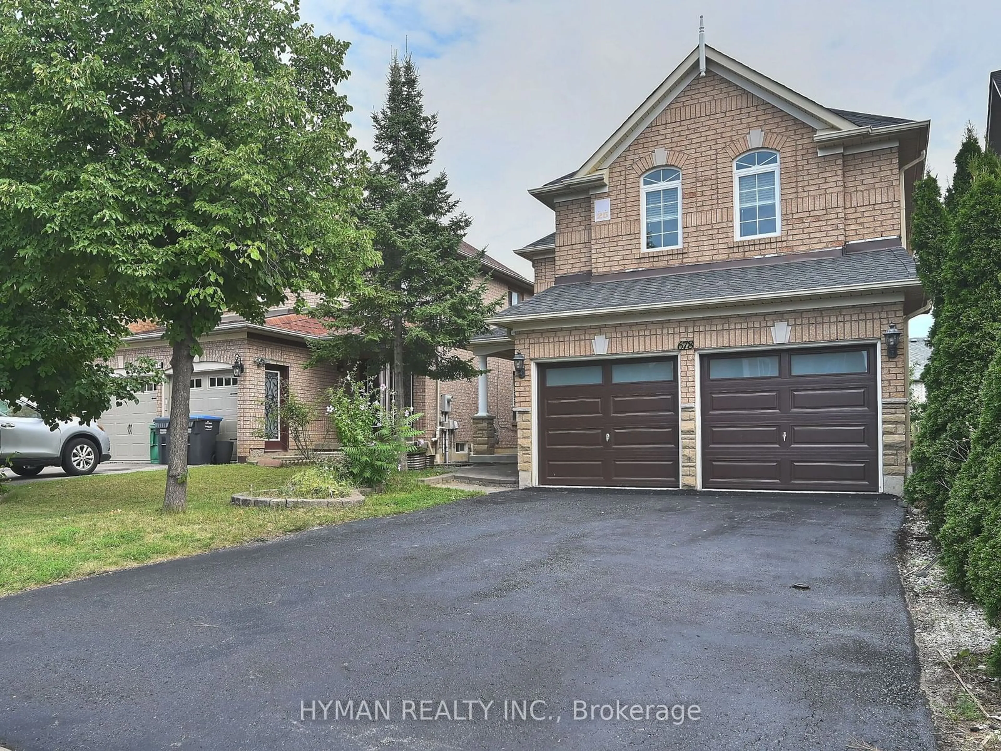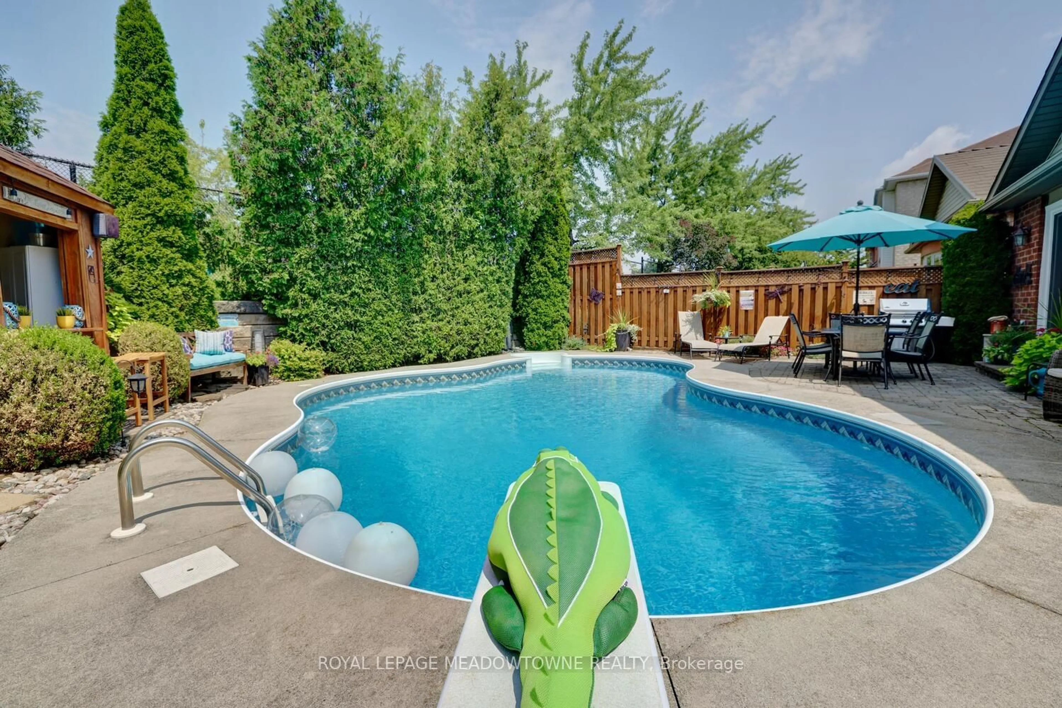1486 Emerson Lane, Mississauga, Ontario L5V 1L6
Contact us about this property
Highlights
Estimated ValueThis is the price Wahi expects this property to sell for.
The calculation is powered by our Instant Home Value Estimate, which uses current market and property price trends to estimate your home’s value with a 90% accuracy rate.$1,521,000*
Price/Sqft$715/sqft
Days On Market38 days
Est. Mortgage$6,820/mth
Tax Amount (2024)$7,070/yr
Description
Immaculate detached home in the highly sought-after East Credit community on a premium oversize lot with over 2,400 square feet above grade. The freshly painted interior is drenched in an abundance of natural light and boasts large primary living spaces that seamlessly blend together and are designed with gleaming hardwood floors found throughout the main and upper levels. Spacious kitchen with ample upper and lower cabinetry, stainless steel appliances, and granite countertops. Open concept family room with wood burning fireplace overlooks the kitchen / breakfast area with direct access to the oversize backyard deck. For rest and relaxation, step into the primary suite above with a large walk-in closet and an elegant 4pc upgraded ensuite with soaker tub/shower. 3 more spacious bedrooms down the hall with their own design details that share a 4pc bath. For those looking for either a sound investment opportunity or a home that caters to multi-generational living, the basement apartment offers you just that with a fully equipped kitchen, 2 bedrooms, and a recreation area. Largest lot on the street with endless possibilities for a dream backyard oasis!
Property Details
Interior
Features
Main Floor
Breakfast
2.69 x 2.98W/O To Patio / O/Looks Family / Hardwood Floor
Dining
3.02 x 4.10Wainscoting / O/Looks Living / Hardwood Floor
Living
3.02 x 5.18Pot Lights / Crown Moulding / Hardwood Floor
Family
3.16 x 4.85Fireplace / Large Window / Hardwood Floor
Exterior
Features
Parking
Garage spaces 2
Garage type Built-In
Other parking spaces 4
Total parking spaces 6
Property History
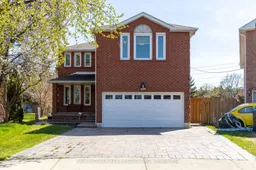 38
38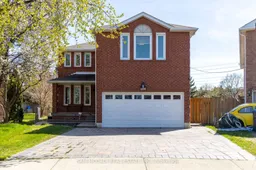 38
38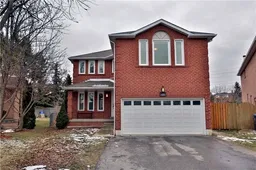 20
20Get up to 1% cashback when you buy your dream home with Wahi Cashback

A new way to buy a home that puts cash back in your pocket.
- Our in-house Realtors do more deals and bring that negotiating power into your corner
- We leverage technology to get you more insights, move faster and simplify the process
- Our digital business model means we pass the savings onto you, with up to 1% cashback on the purchase of your home
