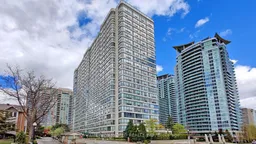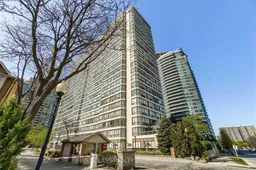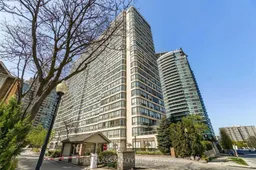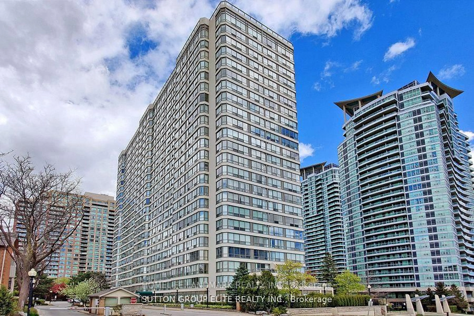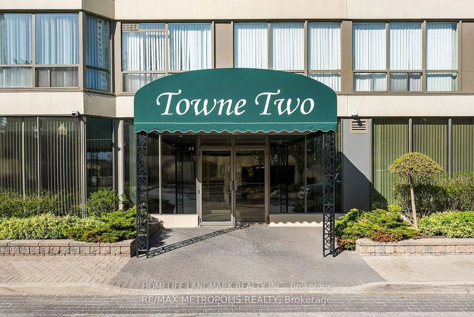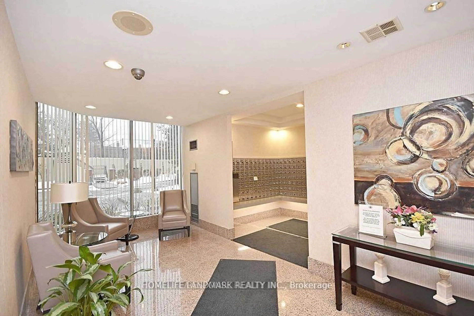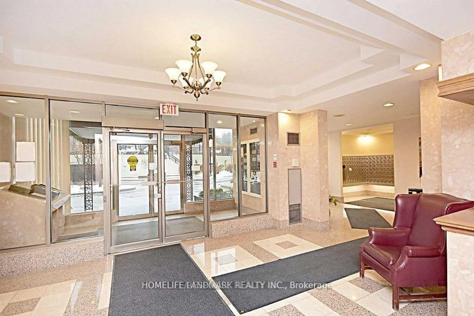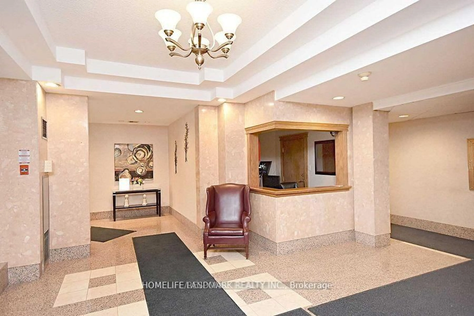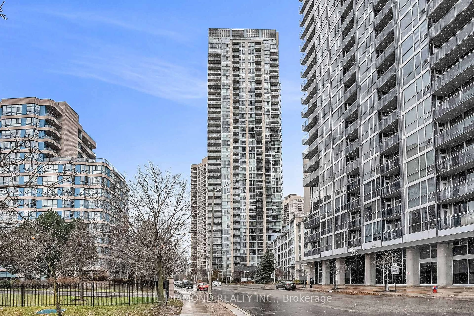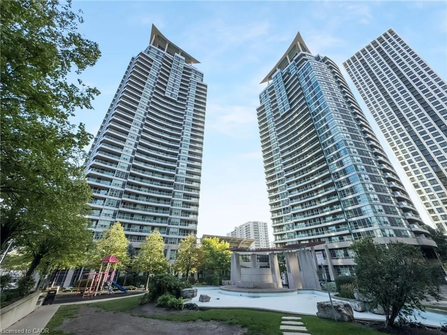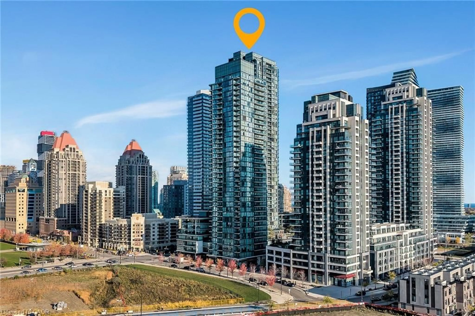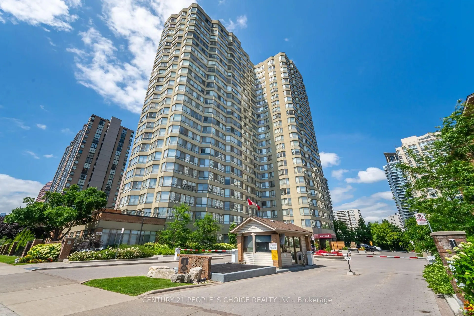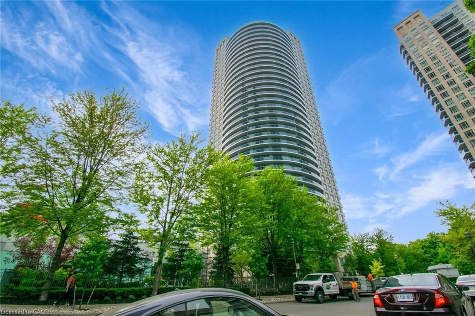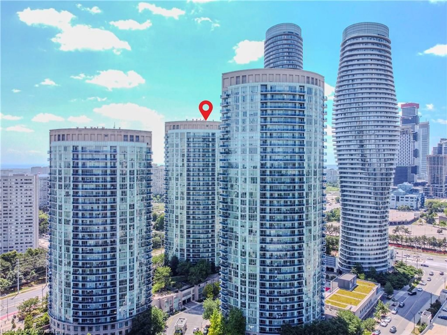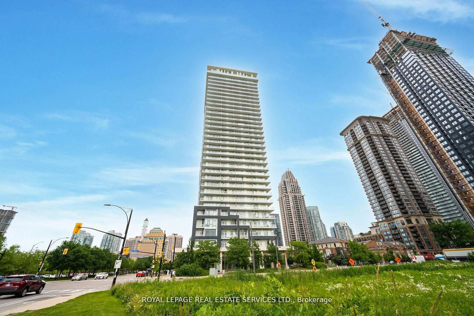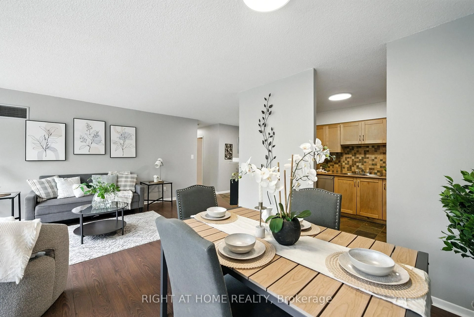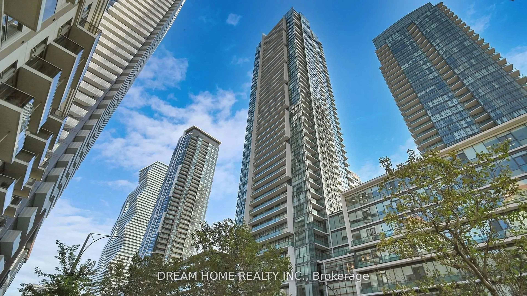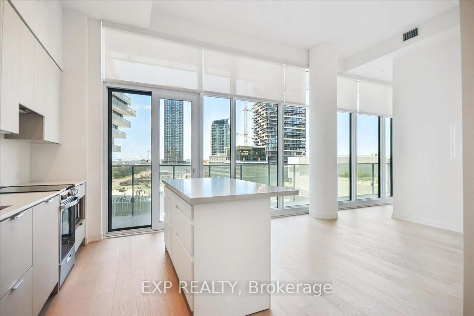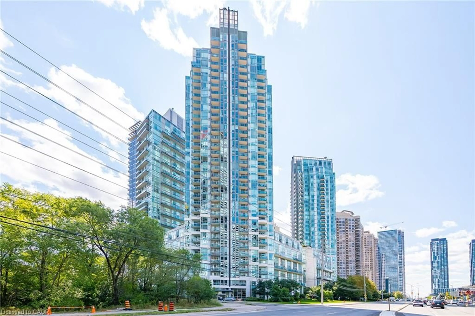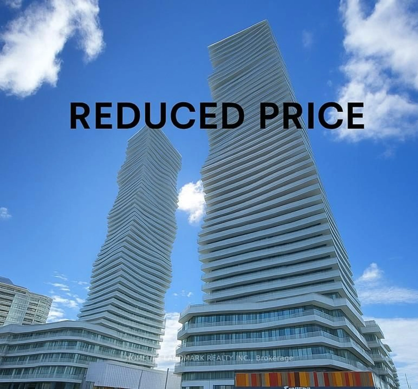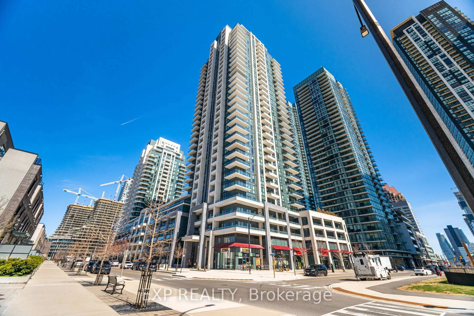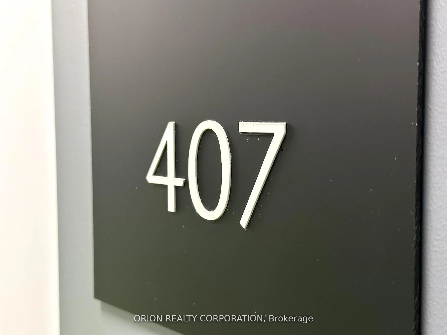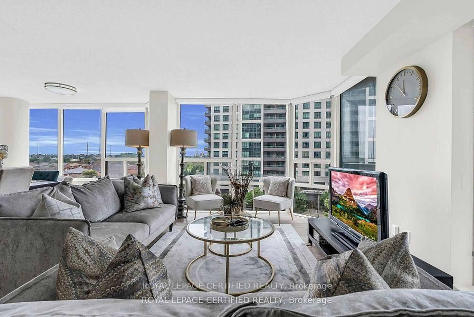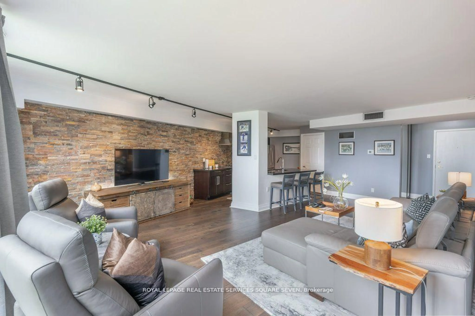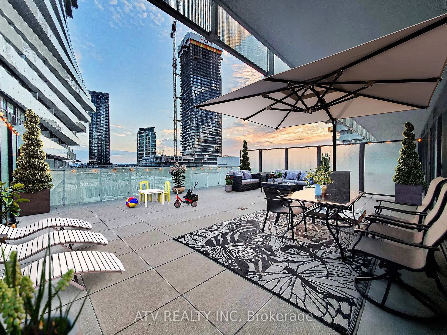55 Elm Dr #1002, Mississauga, Ontario L5B 3Z3
Contact us about this property
Highlights
Estimated valueThis is the price Wahi expects this property to sell for.
The calculation is powered by our Instant Home Value Estimate, which uses current market and property price trends to estimate your home’s value with a 90% accuracy rate.Not available
Price/Sqft$574/sqft
Monthly cost
Open Calculator
Description
Absolutely beautiful 1-bedroom Suite In A Well Managed Tridel Building. Stunning Unobstructed Southwest View, Filling The Rooms With Heart-warming Sun. Spacious Laundry Room Gives Ample Ensuite Storage. Quality Laminate Flooring. Located In the Heart of Downtown Mississauga. Steps To Miway & Go Train. Walk To Sheridan College, Square One Shopping Centre, Fine Dining Restaurants, Entertainment, Celebration Square, Living Arts Centre, Central Library, YMCA, etc. Great Building Amenities Including Roof Top Deck Accessed From Party Room, Billiards Room, Media Room, Meeting Room, Indoor Pool With Hot Tub And Sauna, Squash And Tennis Courts. Minutes Drive To Highway 403 and QEW.
Property Details
Interior
Features
Main Floor
Primary
5.06 x 3.05Window / 4 Pc Ensuite / W/I Closet
Living
5.6 x 5.7Combined W/Dining / West View / W/I Closet
Dining
5.6 x 5.7Combined W/Living / O/Looks Garden / Large Window
Kitchen
2.85 x 2.33Ceramic Floor / Open Concept / Eat-In Kitchen
Exterior
Parking
Garage spaces 1
Garage type Underground
Other parking spaces 0
Total parking spaces 1
Condo Details
Amenities
Gym, Indoor Pool, Squash/Racquet Court, Tennis Court
Inclusions
Property History
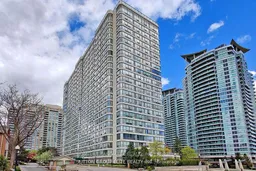 33
33