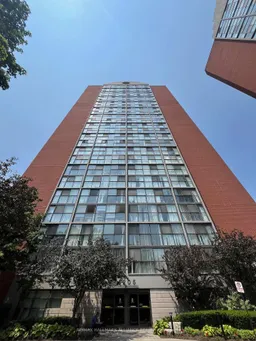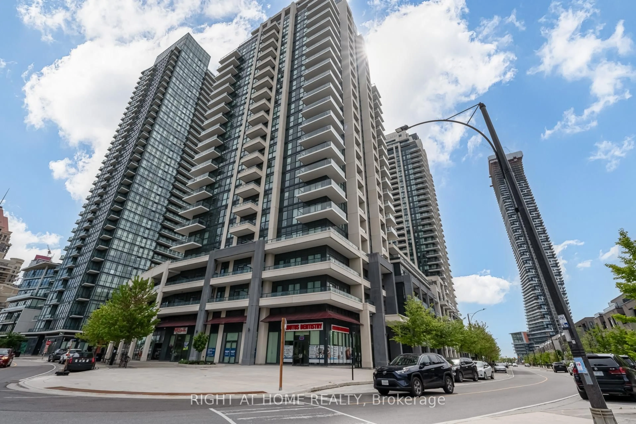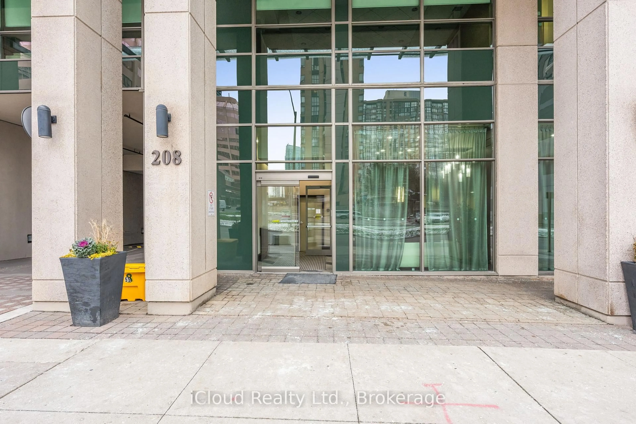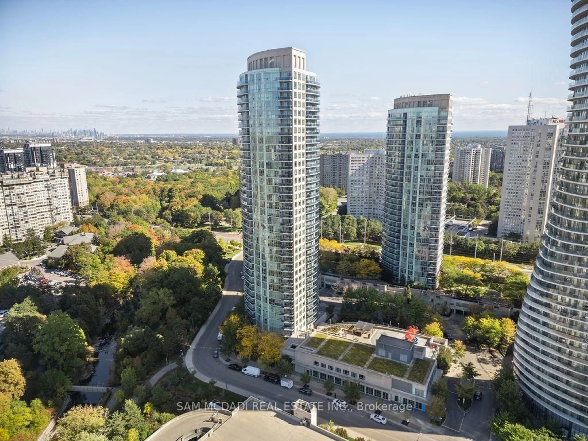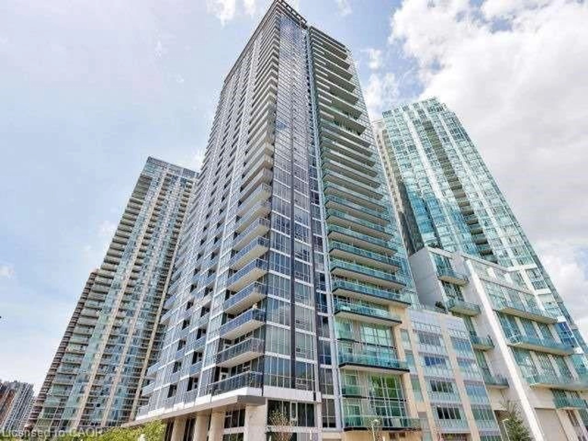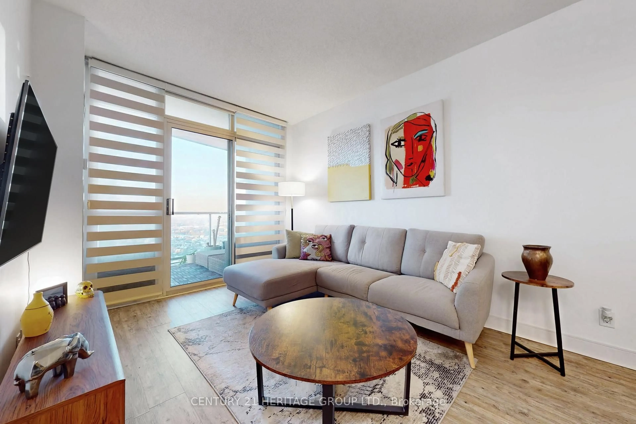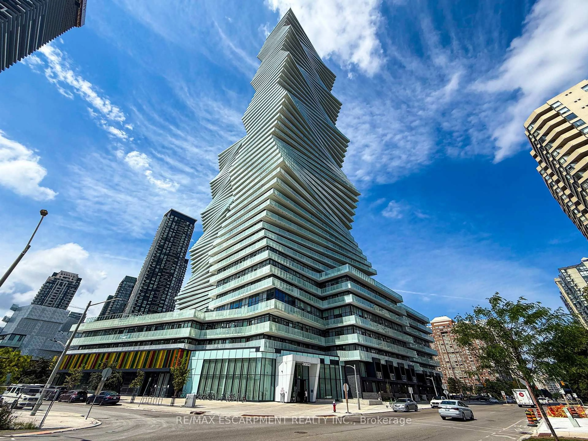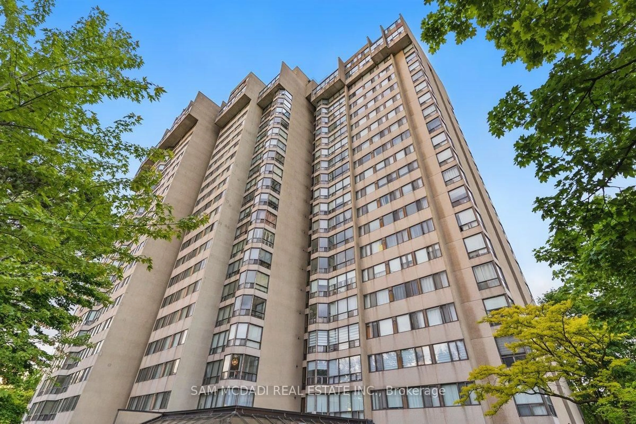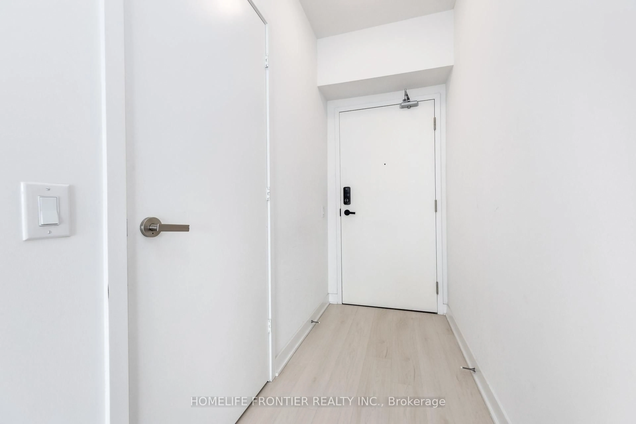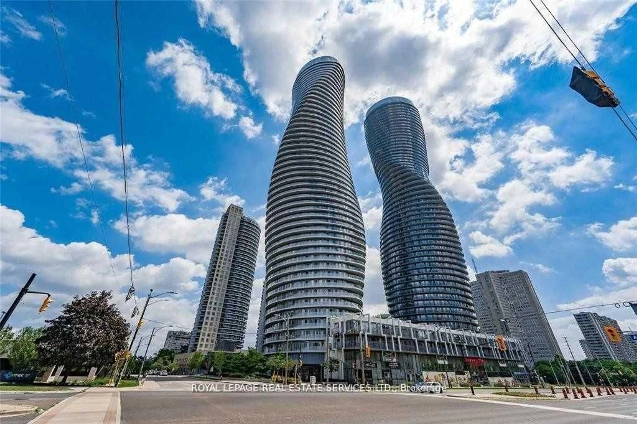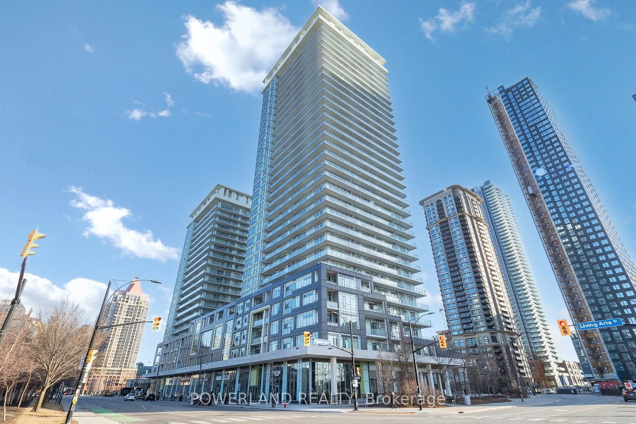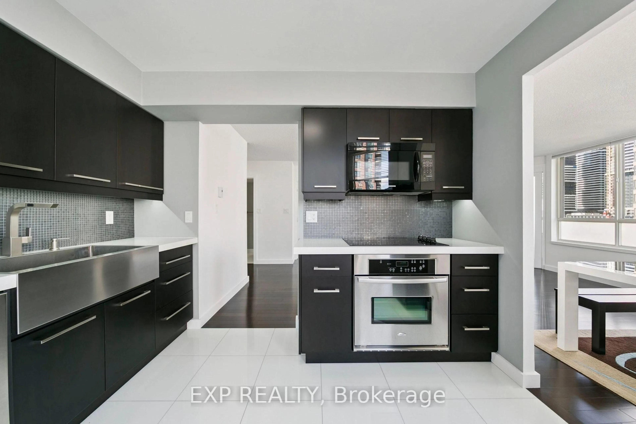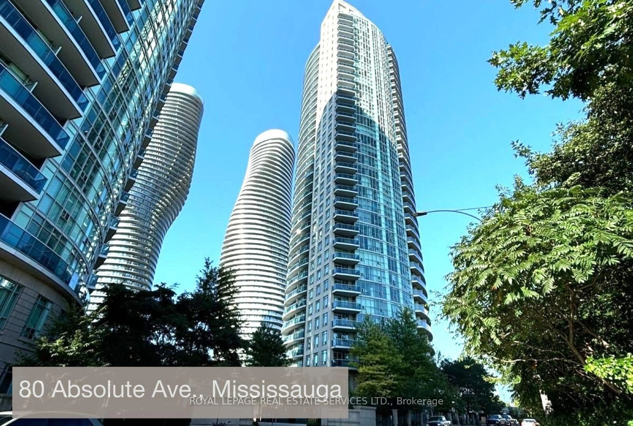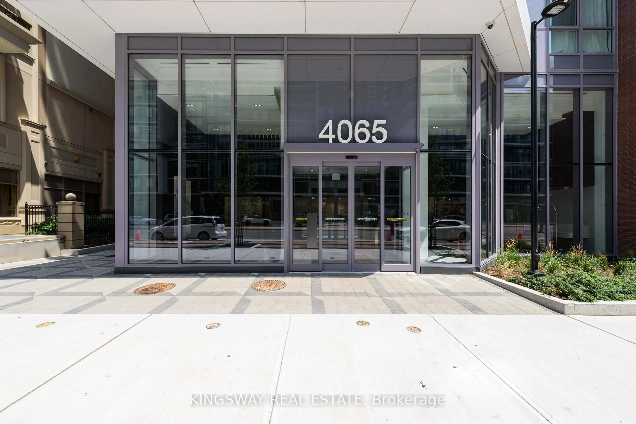Incredible value, this is the best-priced starter condo in Mississauga! Welcome to Chelsea Towers, one of the city's best-managed condominium residences, located in the heart of Mississauga. This bright, spacious, carpet-free 1-bedroom suite features a generous open-concept layout, offering the perfect opportunity to personalize and make it your own. Just steps from Square One Shopping Centre, Sheridan College, Celebration Square, the YMCA, Central Library, restaurants, entertainment, the Mississauga City Centre, a short drive to UofT/Erindale Campus, this location cant be beat. Ideal for first-time buyers, young couples, or downsizers looking for comfort and convenience or Investor looking for ROI. Enjoy top-tier building amenities including a year-round indoor pool, fully equipped fitness center, party room, Billiards room, playground, and tennis court to name a few. Commuters will appreciate easy access to public transit, the upcoming Hurontario LRT, GO Station, and major highways including the 403, 401, 410, 407, QEW, and a short drive to Pearson Airport & Mississauga Hospital. Don't miss this unbeatable opportunity in one of Mississauga's most vibrant communities.
Inclusions: Washer, Dryer, All Light Fixtures, Fridge, Stove, Dishwasher & Window Covers
