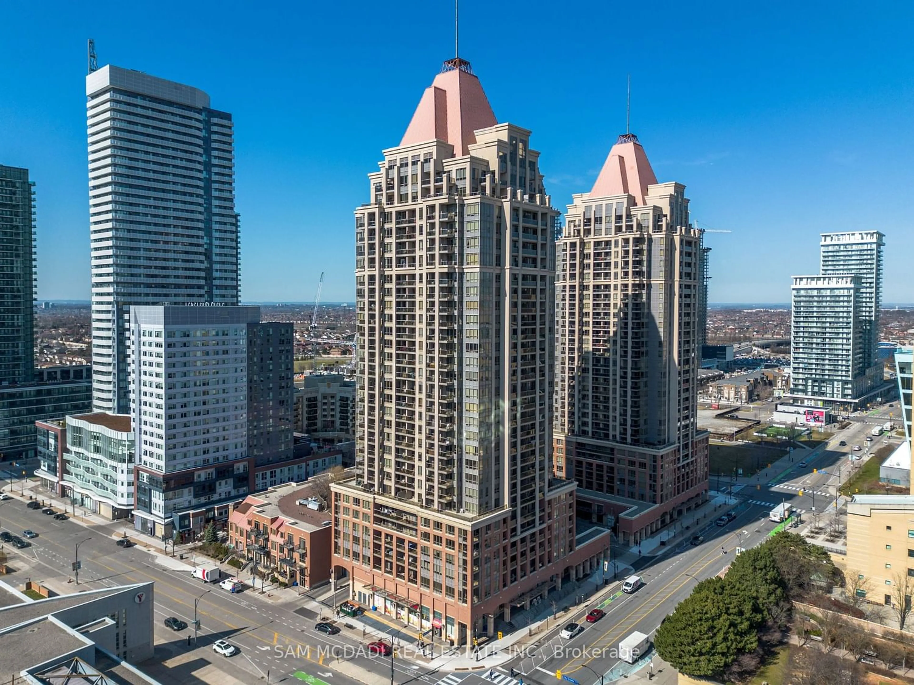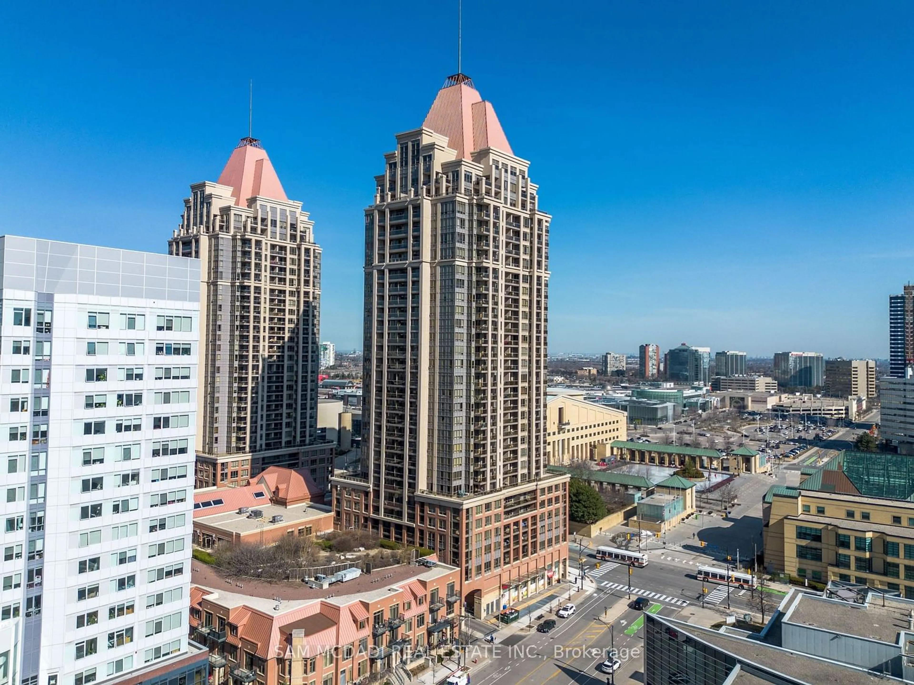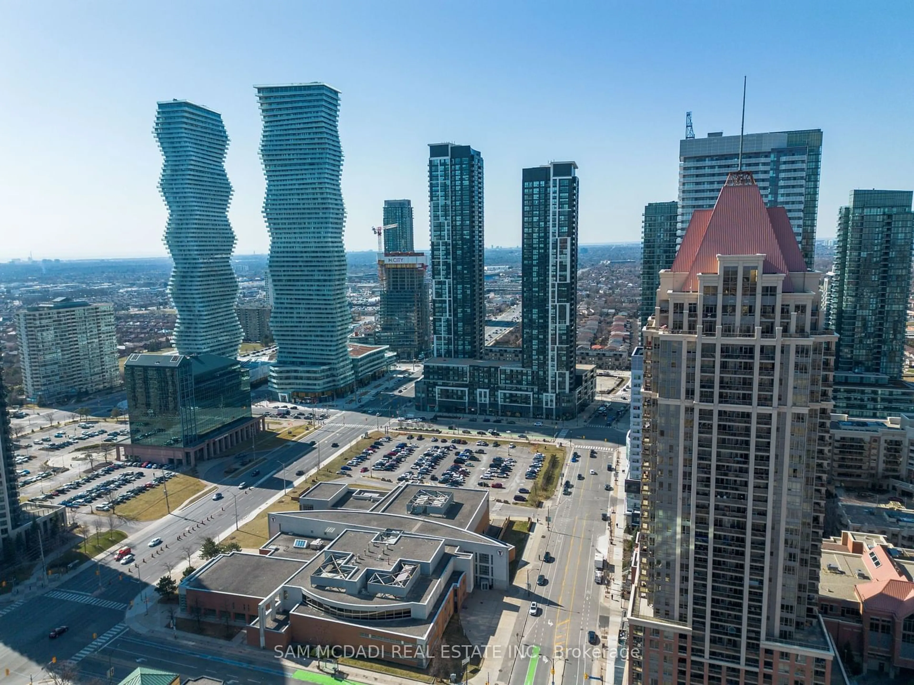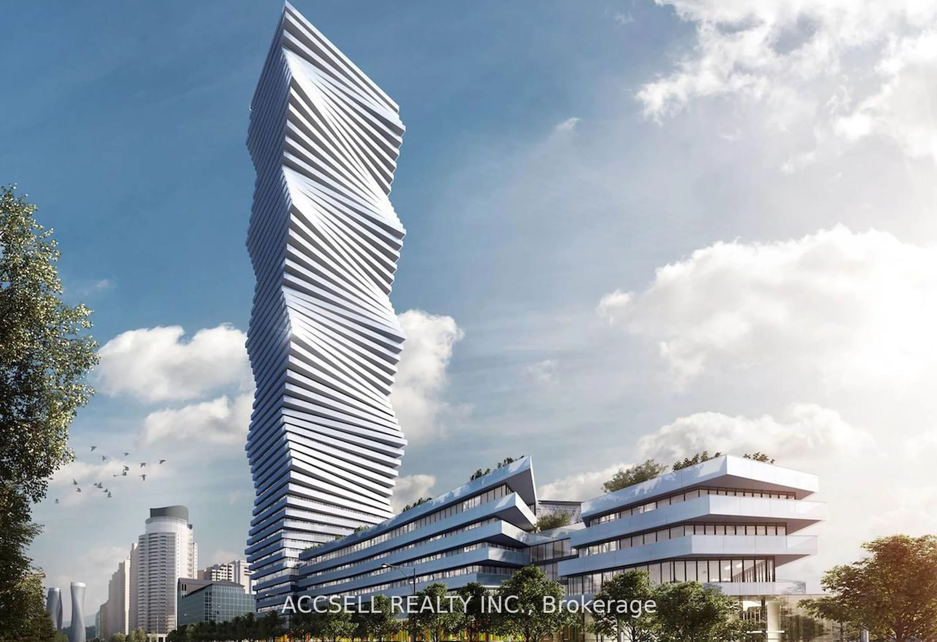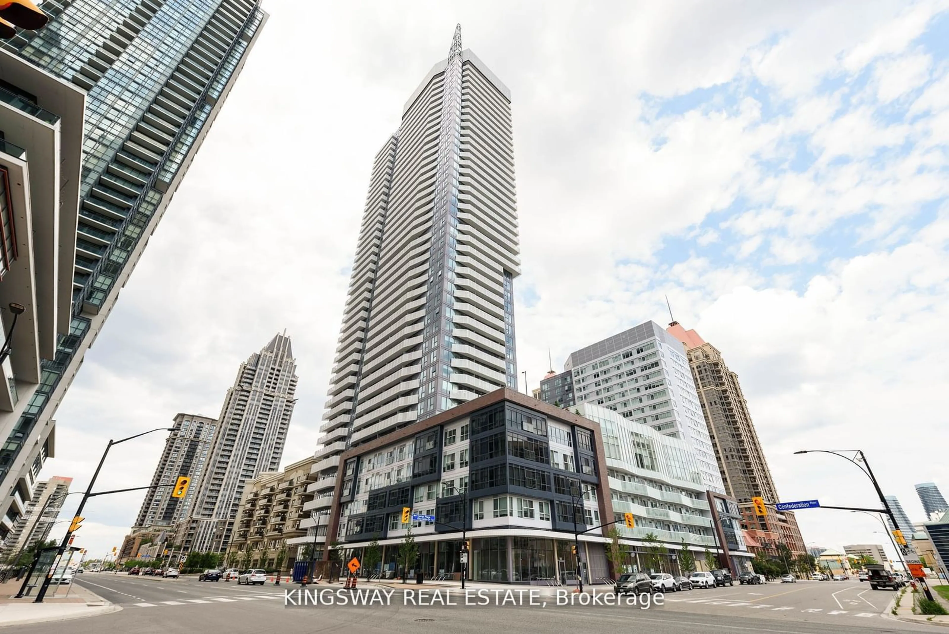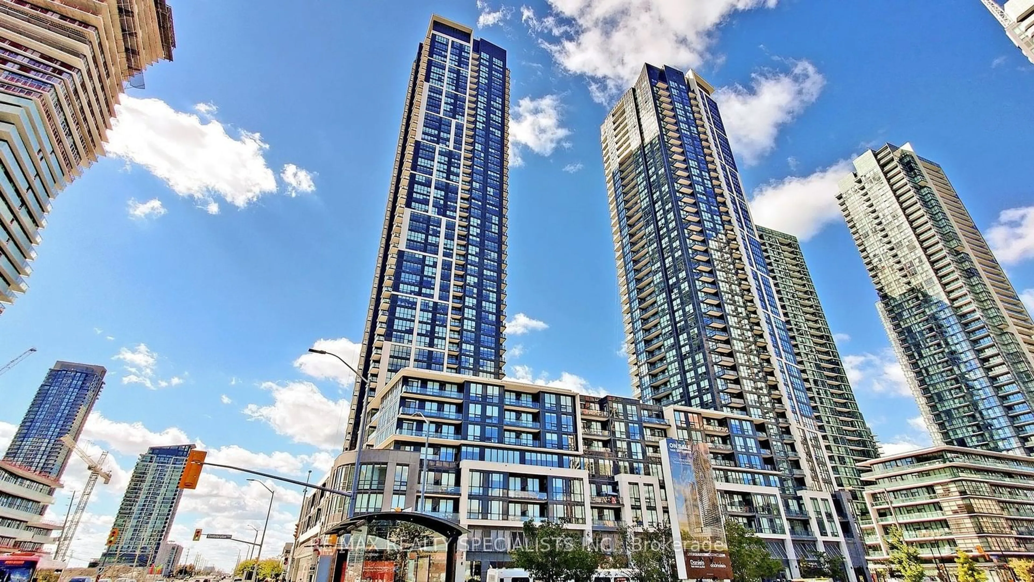4080 Living Arts Dr #2011, Mississauga, Ontario L5B 4N3
Contact us about this property
Highlights
Estimated ValueThis is the price Wahi expects this property to sell for.
The calculation is powered by our Instant Home Value Estimate, which uses current market and property price trends to estimate your home’s value with a 90% accuracy rate.$694,000*
Price/Sqft$808/sqft
Days On Market131 days
Est. Mortgage$3,285/mth
Maintenance fees$865/mth
Tax Amount (2023)$3,271/yr
Description
Welcome To Urban Living In This Large, Rarely Offered Southeast Corner Suite, Boasting 2 Bdrms Plus A Generously-Sized Den/3rd Bdrm Or Family Room, Spanning Across 968 Sq Ft. Nestled In The Heart Of It All, This Condo Offers Breathtaking Views Of Celebration Square, With Sweeping Vistas Of The South, Captivating Sunrises, And Mesmerizing Sunsets. Perfect For Both Relaxing & Entertaining. Step Into This Unit With Loads Of Natural Light, Open-Concept Layout, Hardwood & Laminate Flrs, Quartz Countertops, Parking, Locker & Excellent Amenities. Convenience Is Key With This Prime Location, Just Steps Away From Square One Shopping Centre, Providing Access To An Array Of Retail, Dining, & Entertainment Options & Go Transit. Close Proximity To Colleges & Schools Ensures Educational Opportunities Are Within Reach, While Easy Access To Hwys For Easy Commuting. Experience Urban Living Where Every Day Is Filled With The Vibrancy Of City Life And The Tranquility Of Captivating Views.
Property Details
Interior
Features
Main Floor
Dining
6.24 x 3.20Hardwood Floor / Open Concept / Combined W/Living
Kitchen
3.00 x 2.96Tile Floor / Stainless Steel Appl
2nd Br
4.00 x 3.05Laminate / Double Closet / Large Window
Den
3.65 x 3.25Hardwood Floor / Large Window
Exterior
Features
Parking
Garage spaces 1
Garage type Underground
Other parking spaces 0
Total parking spaces 1
Condo Details
Amenities
Concierge, Gym, Indoor Pool, Party/Meeting Room, Visitor Parking
Inclusions
Property History
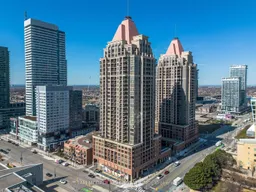 31
31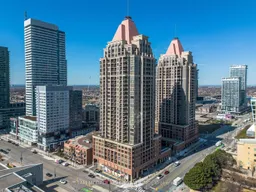 27
27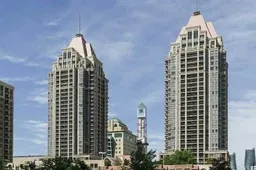 1
1Get up to 1% cashback when you buy your dream home with Wahi Cashback

A new way to buy a home that puts cash back in your pocket.
- Our in-house Realtors do more deals and bring that negotiating power into your corner
- We leverage technology to get you more insights, move faster and simplify the process
- Our digital business model means we pass the savings onto you, with up to 1% cashback on the purchase of your home
