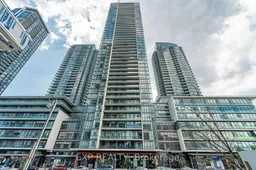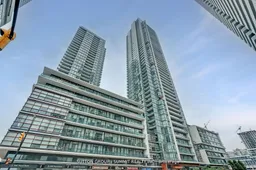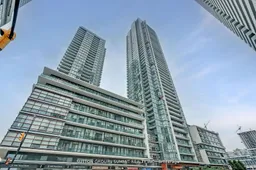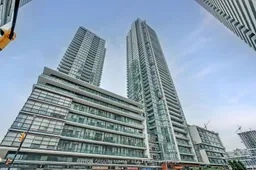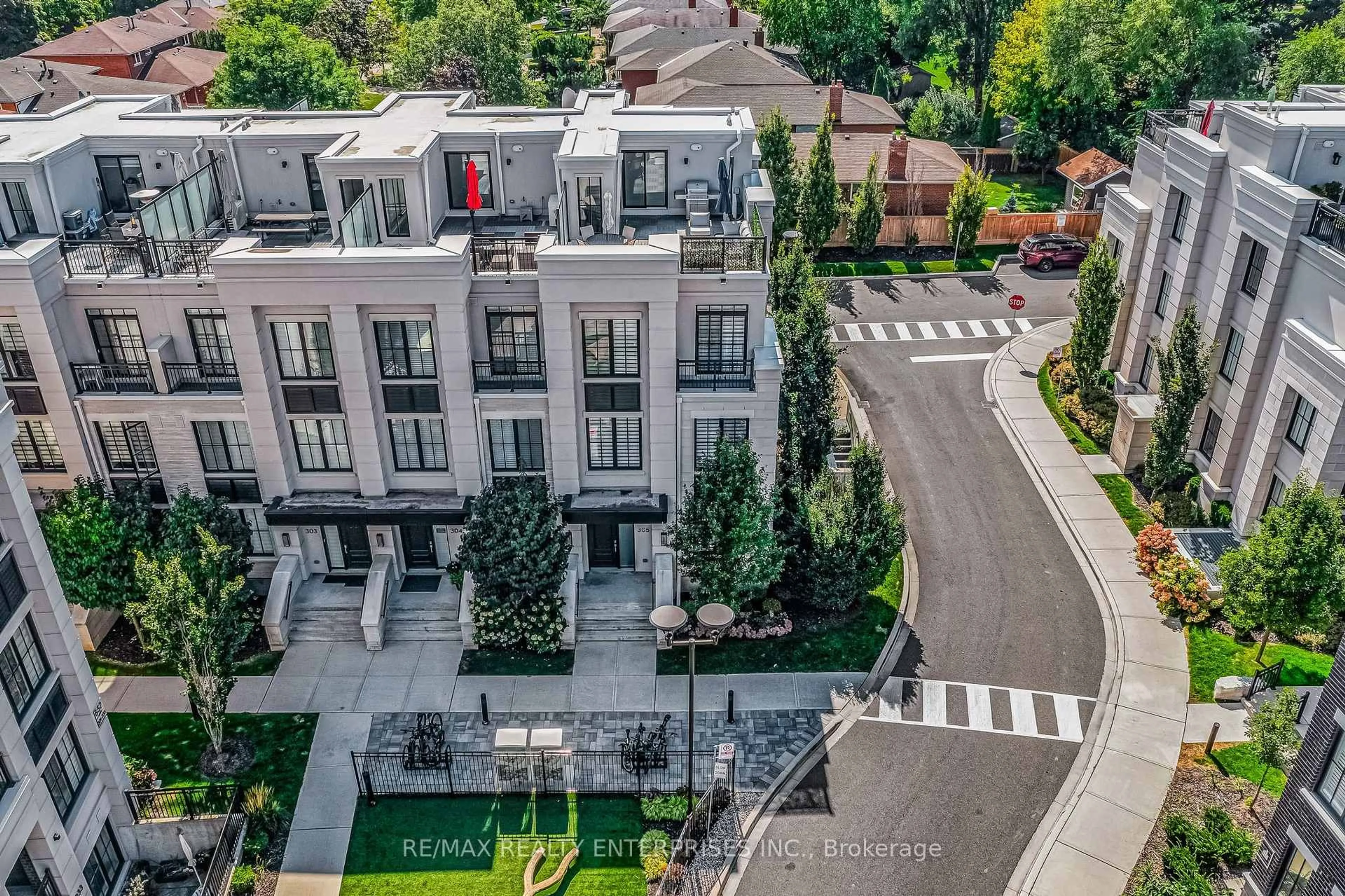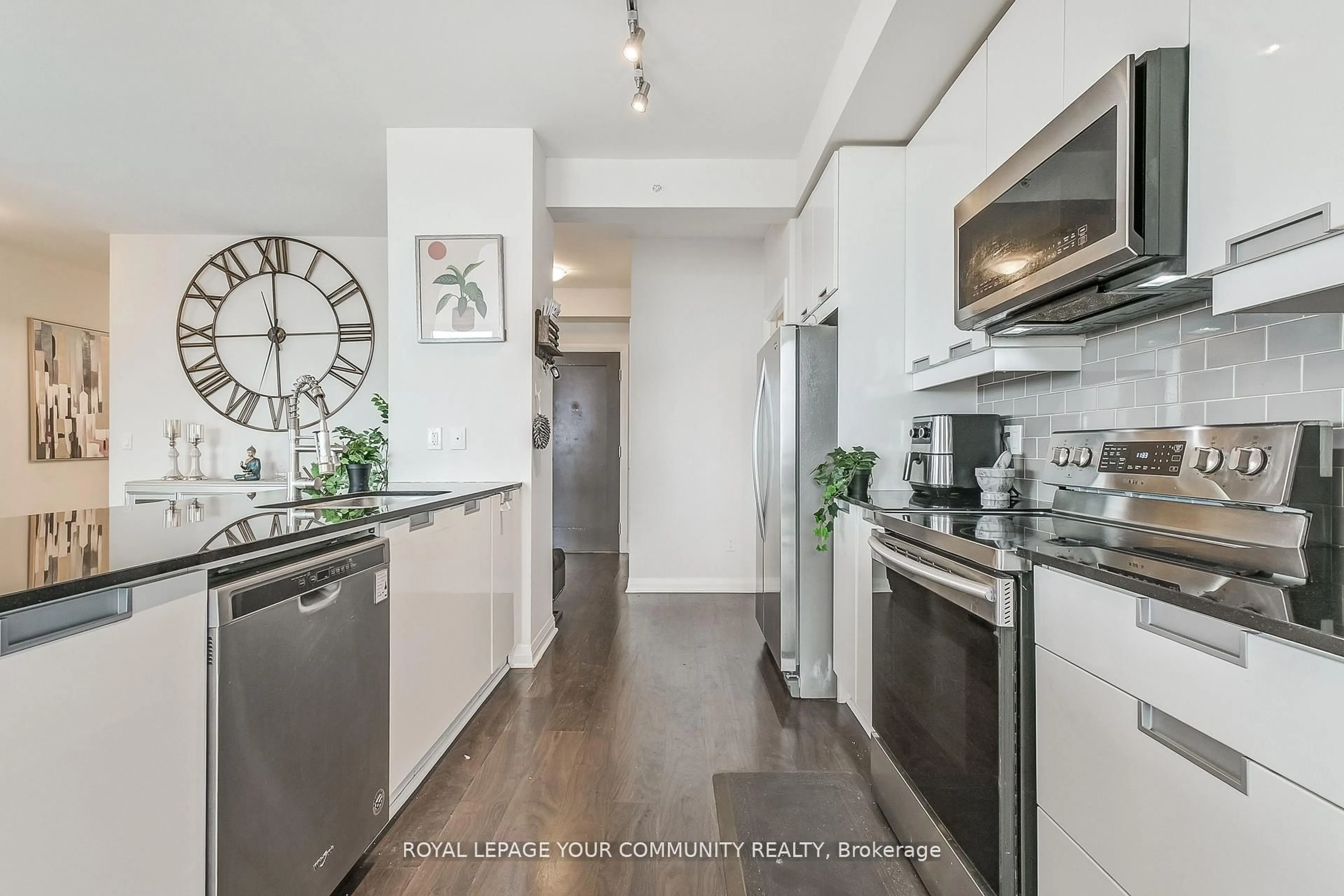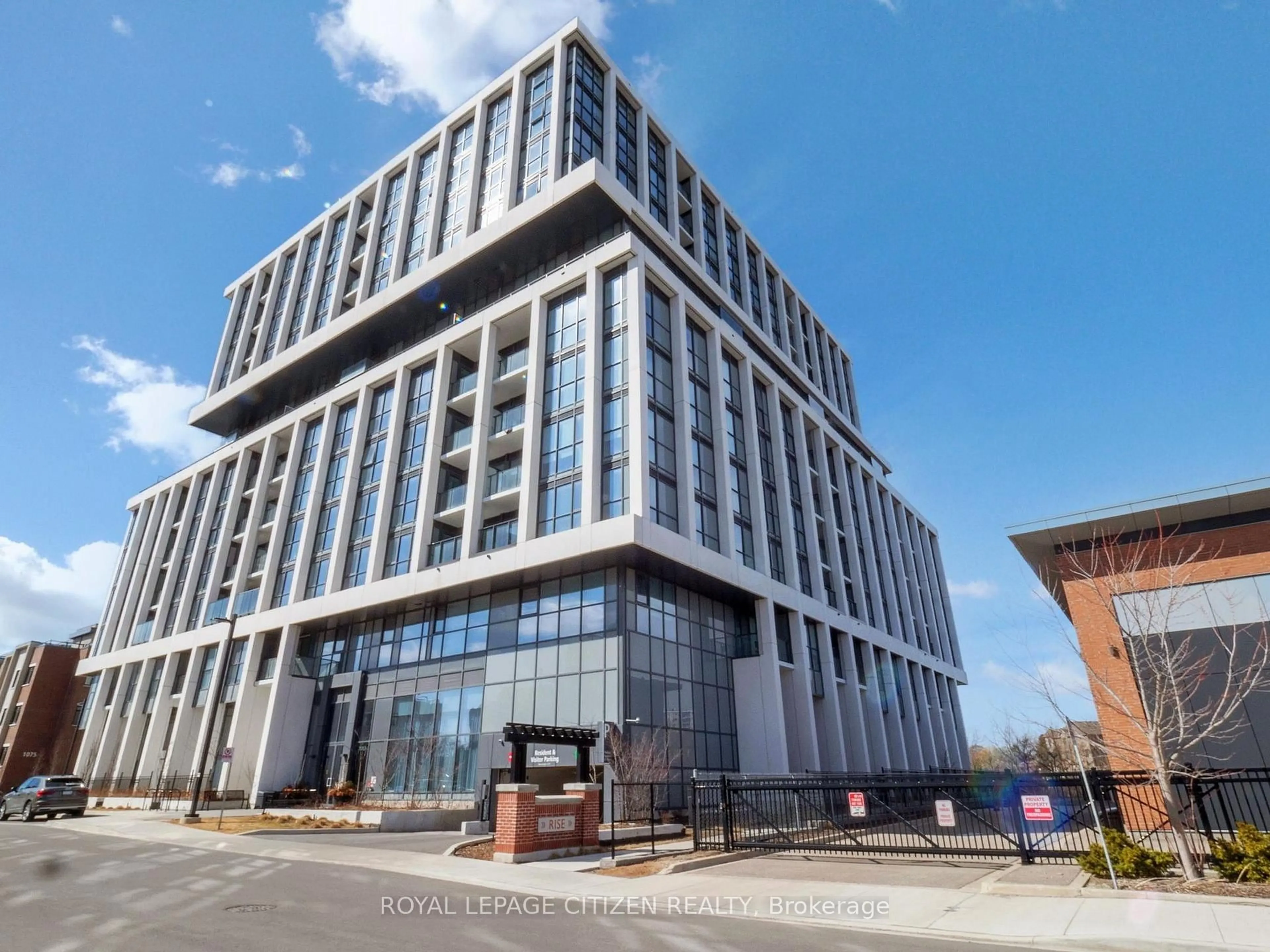A Statement Penthouse in the Sky - Luxury, Space & Iconic Views at Parkside Village Introducing an extraordinary penthouse opportunity at PH02 - 4070 Confederation Parkway, perched high above Mississauga's vibrant City Centre. This grand corner residence offers a rare blend of refined renovation, expansive proportions, and breathtaking vistas, all within the prestigious Grand Residences at Parkside Village. Spanning an impressive layout, this 3-bedroom, 3-bathroom penthouse has been thoughtfully reimagined to deliver both everyday comfort and elegant entertaining. Every detail has been carefully curated, from the rich architectural millwork to the warm, contemporary finishes that create a polished yet inviting atmosphere throughout. Custom crown molding and wainscoting for added depth and sophistication, Three beautifully renovated bathrooms with spa-inspired finishes and modern fixtures, Updated kitchen featuring sleek appliances and functional design for the home chef, Freshly painted in a soft, neutral palette, Hardwood and porcelain tile flooring throughout Elevated Penthouse Living. Three oversized balconies offering sweeping, unobstructed views stretching from the Toronto skyline to Lake Ontario and across the Golden Horseshoe Sun-filled, open-concept living and dining area ideal for large gatherings and memorable entertaining. Quiet corner positioning with floor-to-ceiling windows providing exceptional natural light. Versatile layout with space perfectly suited for a home office or den Luxury Building Amenities, Residents enjoy access to one of Mississauga's most comprehensive amenity collections, including: Newly redesigned hotel-style lobby and common spaces, 24-hour concierge, security, and controlled entry, Indoor pool, sauna, multiple fitness center's, yoga studio, and media room, Games and billiards lounge, music/piano room, wine cellar, and two party rooms, Guest suites, meeting room, and outdoor BBQ terrace.
Inclusions: Dryer, Microwave, Range Hood, Refrigerator, Stove, Washer, Window Coverings, Other
