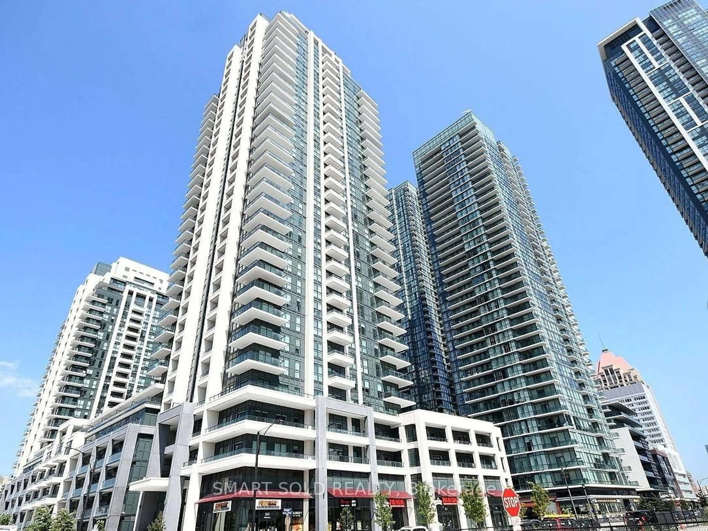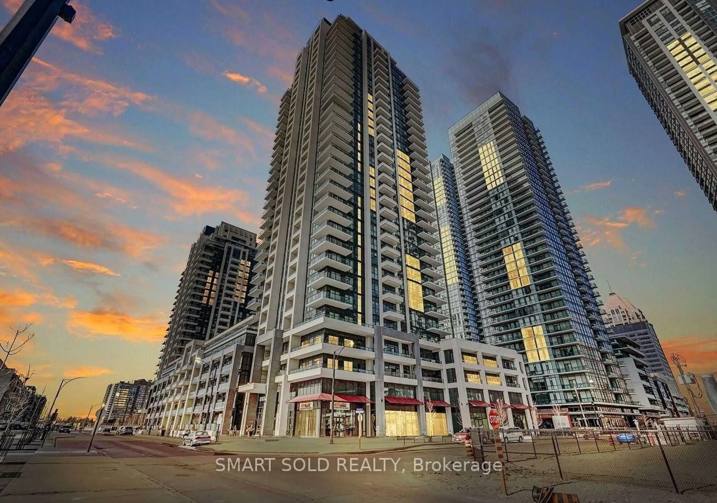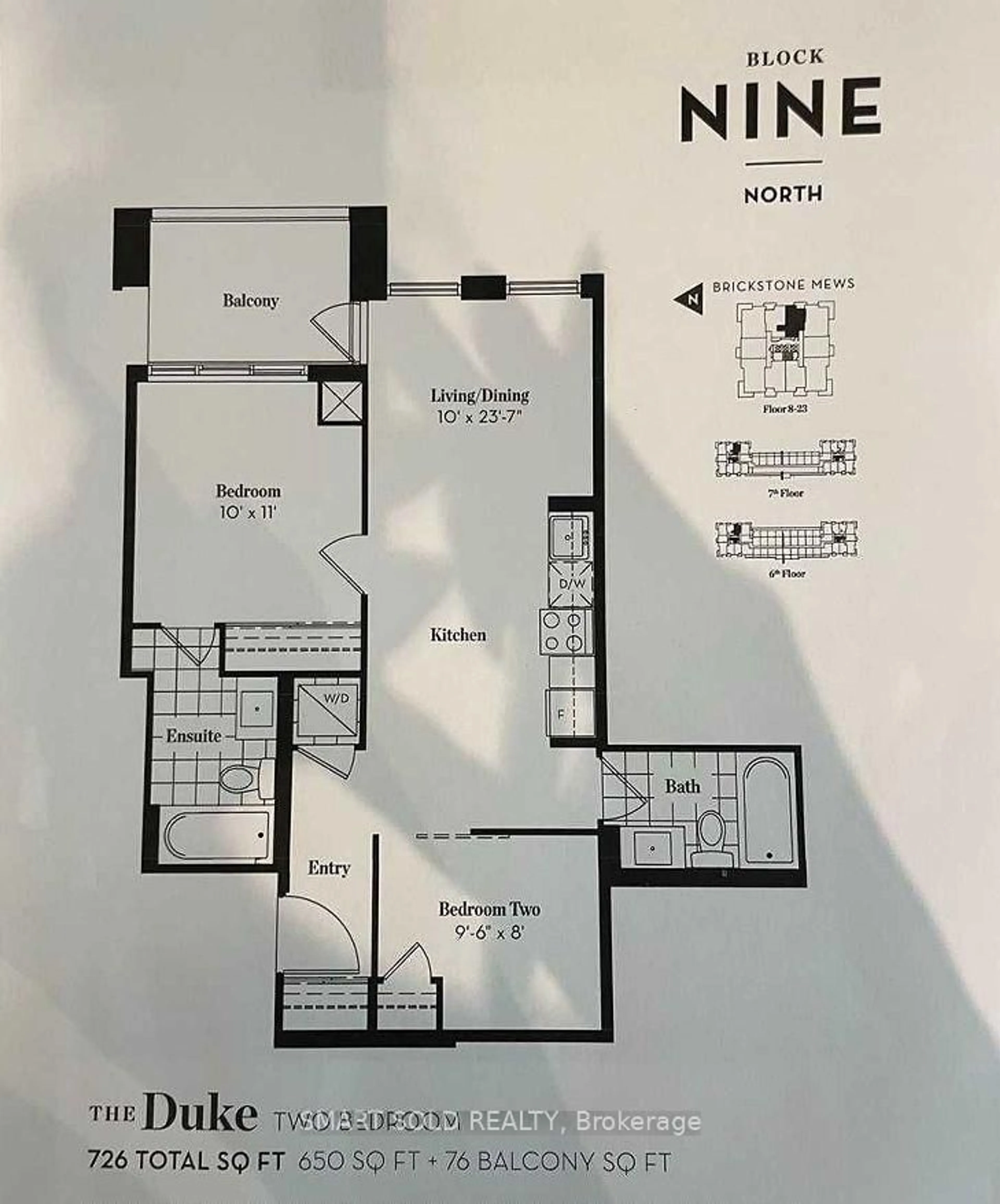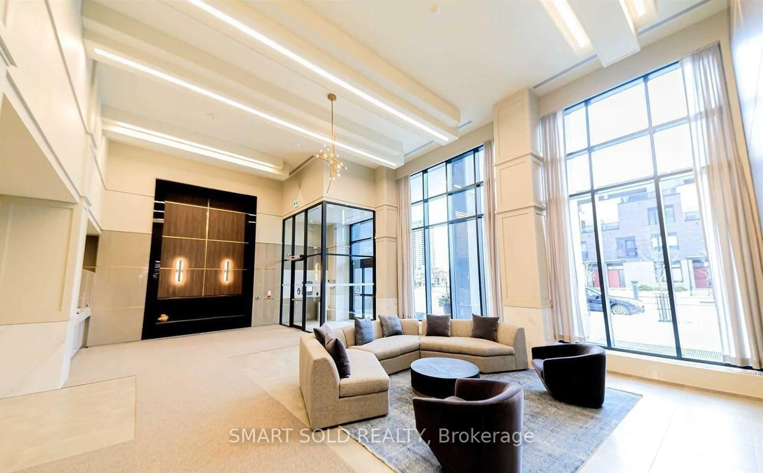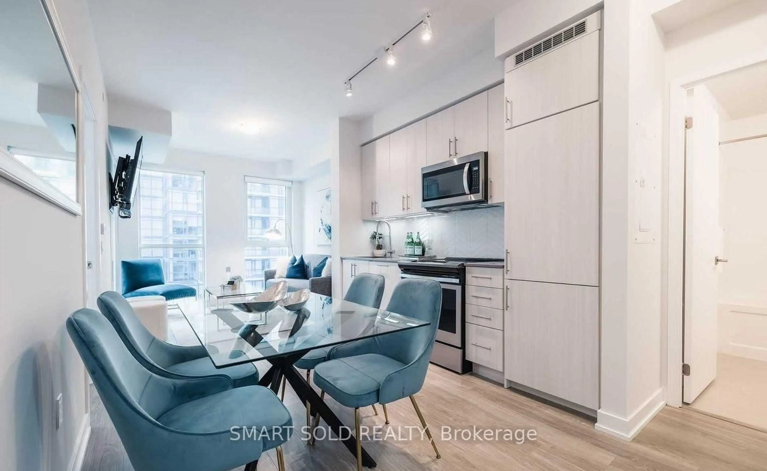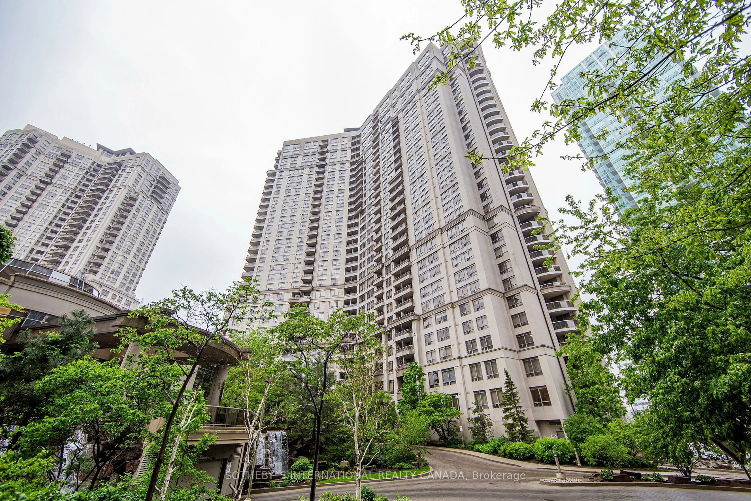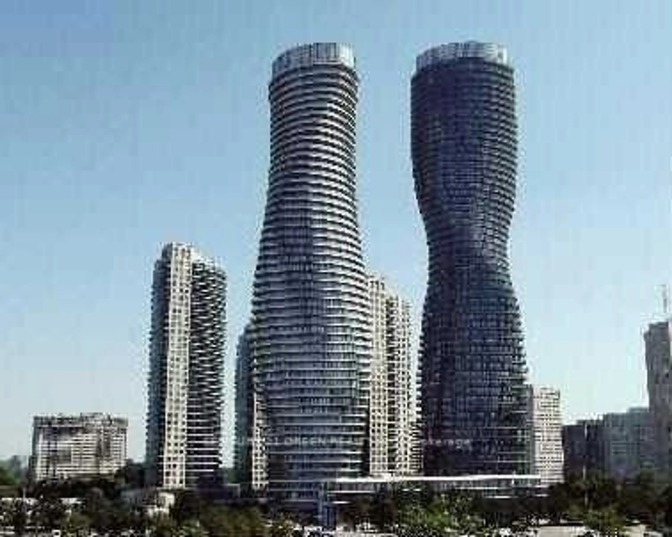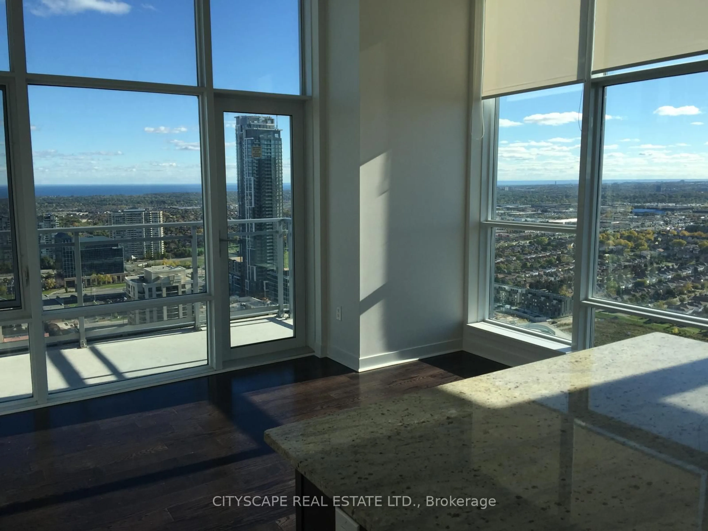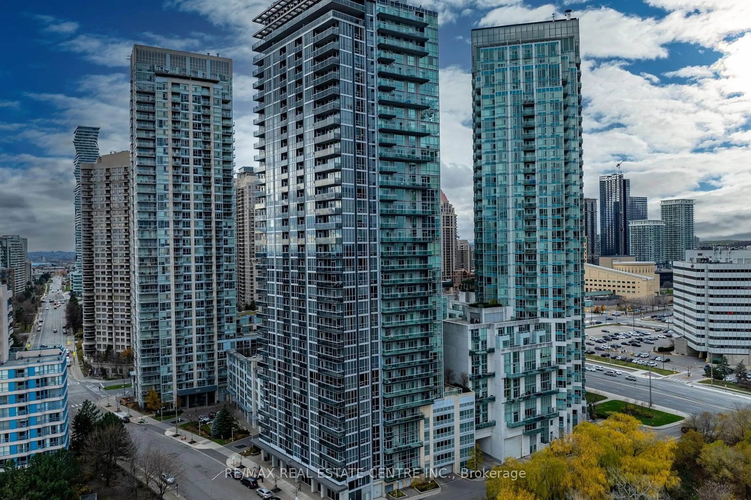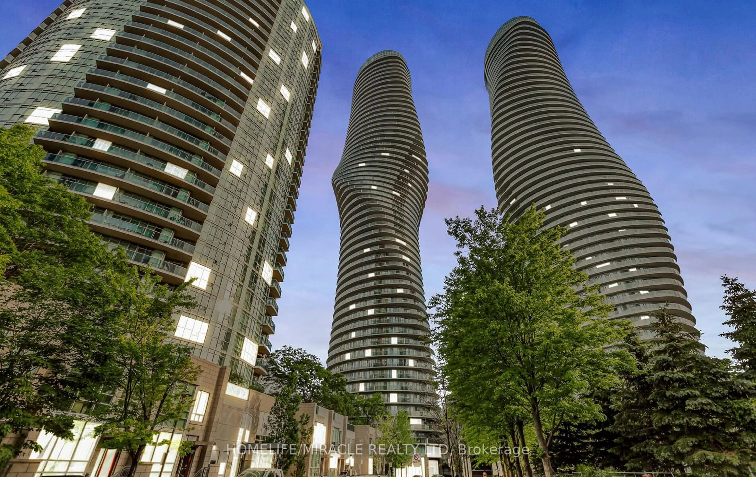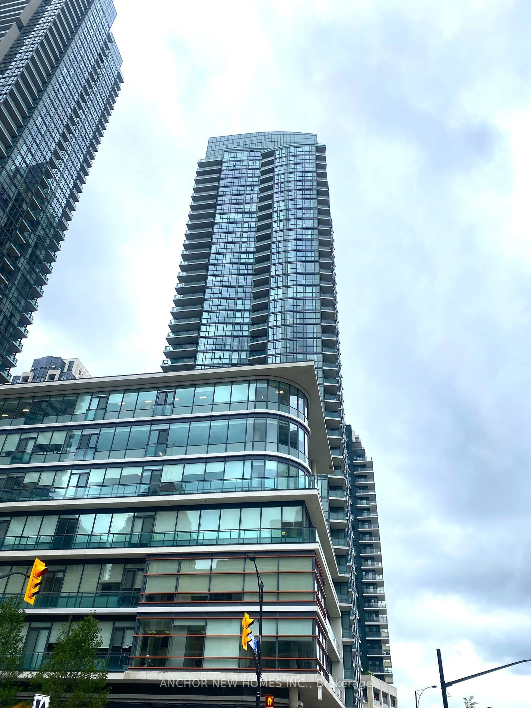4055 Parkside Village Dr #2716, Mississauga, Ontario L5B 0K8
Contact us about this property
Highlights
Estimated ValueThis is the price Wahi expects this property to sell for.
The calculation is powered by our Instant Home Value Estimate, which uses current market and property price trends to estimate your home’s value with a 90% accuracy rate.Not available
Price/Sqft$761/sqft
Est. Mortgage$2,439/mo
Maintenance fees$542/mo
Tax Amount (2024)$2,745/yr
Days On Market10 days
Description
Rarely Found 2 Parking Spots Condo Unit In Prime Location At Square One City Center! Experience The Charm Of This Sun-Filled, Upgraded Unit! Boasting A Sleek Modern Kitchen With Quartz Countertops, A Stylish Chevron-Patterned Backsplash, And Smooth Ceilings Throughout, This Home Offers A Blend Of Elegance And Functionality. The Spacious Primary Bedroom Features A Luxurious 4-Piece Ensuite With An Upgraded Walk-In Shower And Marble Volakas Countertop, While The Second Bedroom Provides Additional Room For Comfort. The Open-Concept Layout Is Perfect For Entertaining, And Premium Laminate Flooring Adds A Sophisticated Touch. Enjoy Top-Notch Amenities, Including An Expansive Gym, And The Rare Convenience Of Two Parking Spots. Conveniently Located Minutes From Major Highways, Go Transit, Square One, Schools, Parks, And Shopping, This Home Has Everything You Need. Move In And Enjoy Your Dream Home Awaits! Unit Is Currently Not Staged, Pictures Are Old Pictures.
Property Details
Interior
Features
Ground Floor
Dining
10.0 x 23.7Combined W/Kitchen / W/O To Balcony / Laminate
Bathroom
0.0 x 0.04 Pc Ensuite / Marble Counter
Laundry
0.0 x 0.0Living
10.0 x 23.7W/O To Balcony / Large Window / Laminate
Exterior
Features
Parking
Garage spaces 2
Garage type Underground
Other parking spaces 0
Total parking spaces 2
Condo Details
Amenities
Bike Storage, Concierge, Guest Suites, Gym, Party/Meeting Room, Visitor Parking
Inclusions
Property History
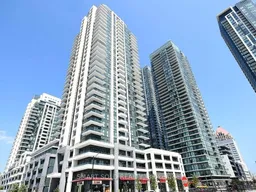 20
20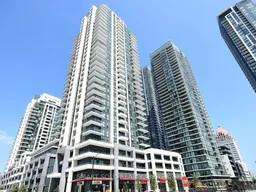
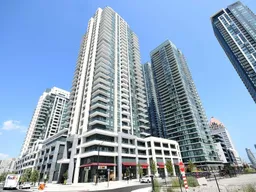
Get up to 1% cashback when you buy your dream home with Wahi Cashback

A new way to buy a home that puts cash back in your pocket.
- Our in-house Realtors do more deals and bring that negotiating power into your corner
- We leverage technology to get you more insights, move faster and simplify the process
- Our digital business model means we pass the savings onto you, with up to 1% cashback on the purchase of your home
