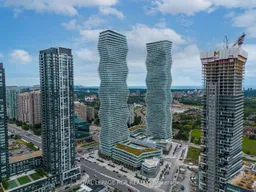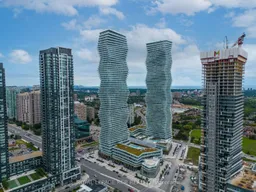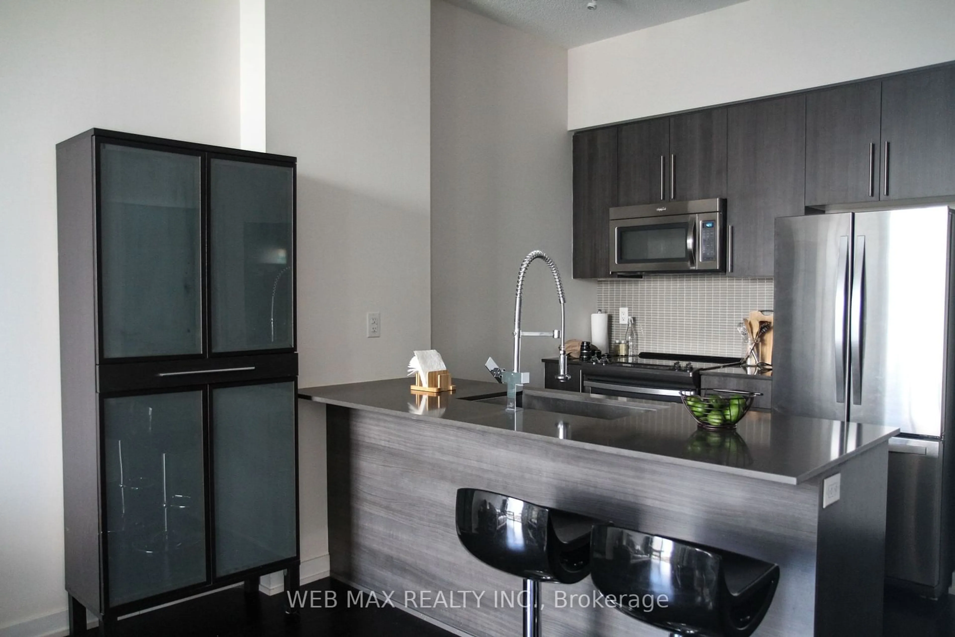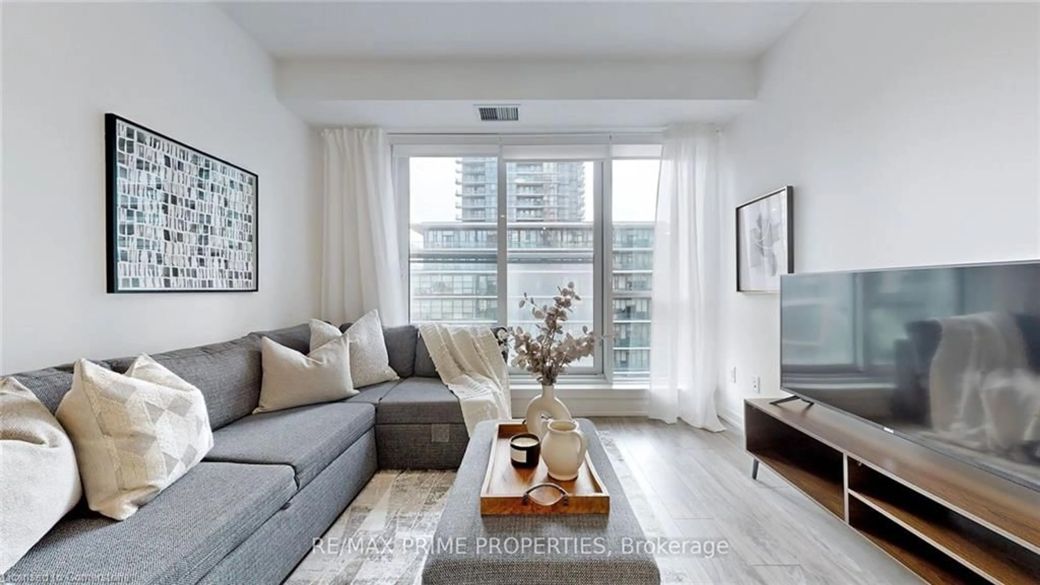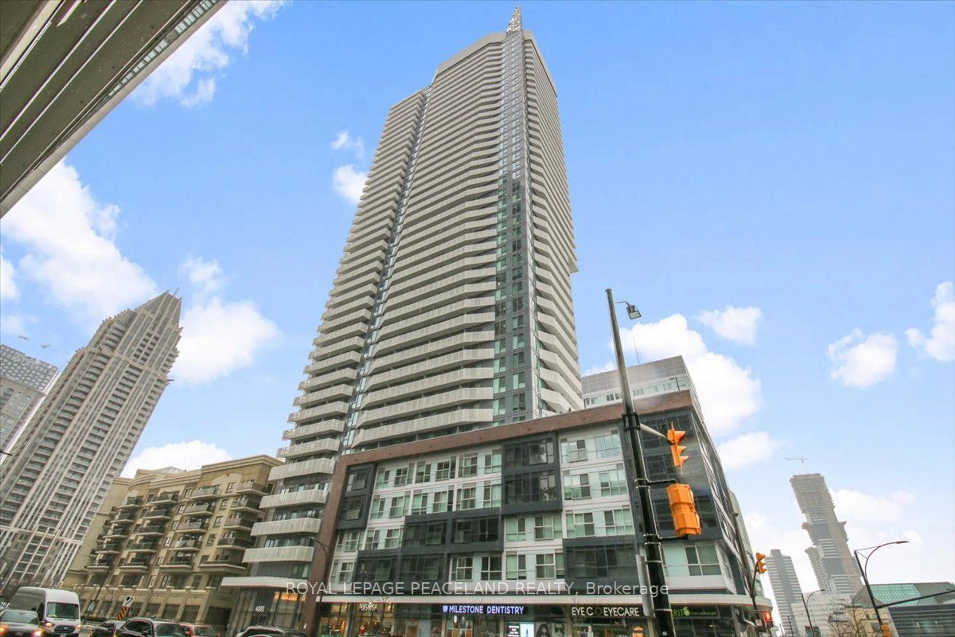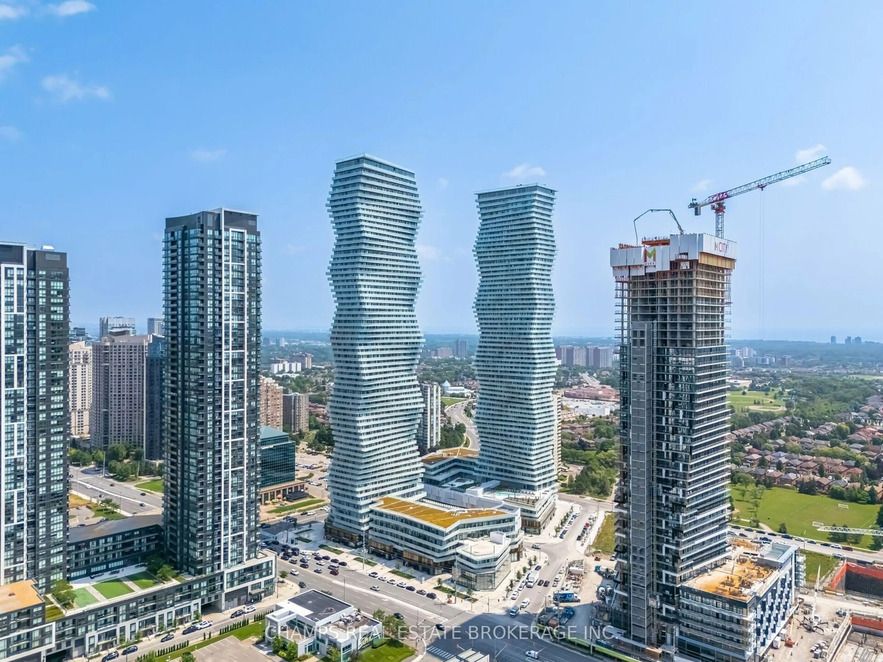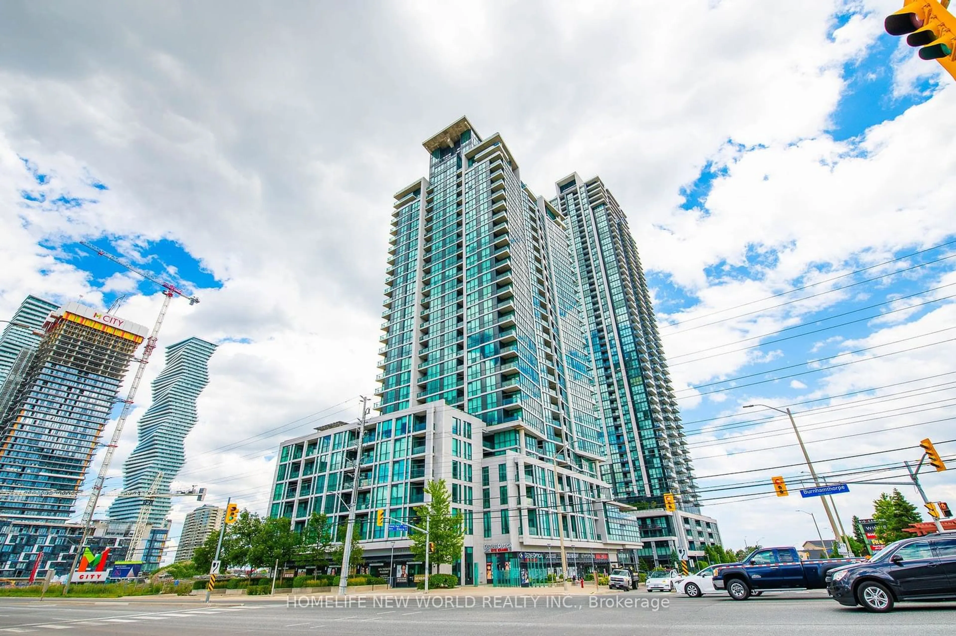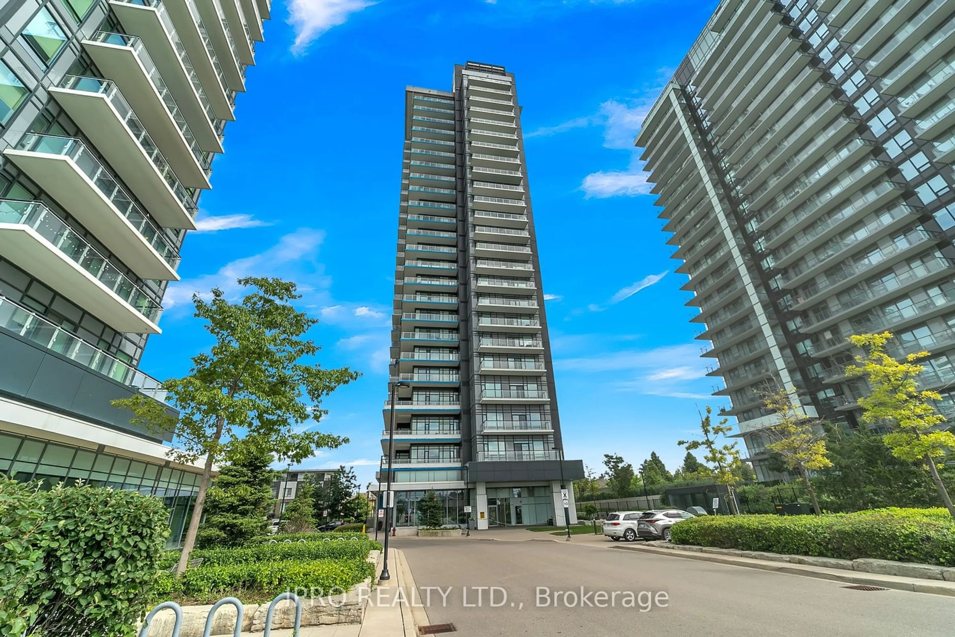Come live in this vibrant community that blends high design, green spaces & outdoor living for every season, M City has defined the future of downtown living in Mississauga. Located at Burnhamthorpe Road West & Confederation Parkway, this mixed-use community brings accessible transit, culture, shopping, friends & family together into one dazzling new neighbourhood. Standing at 60-storeys, M Citys iconic design is instantly recognizable & sets the tone for the community. When it comes to exquisite living, M1 Condominiums offer the most luxurious spectacular views, residents will enjoy extensive views & sprawling green space in the neighbourhood that surrounds. Suite 2210, boasts a bright & airy modern open concept layout, w/9 ft ceilings, wide plank laminate wood flooring, 2" painted baseboards throughout, an ensuite laundry with stacked 24" washer & dryer, a kitchen w/stone countertops, tile backsplash, under-mount stainless steel sink, 24" integrated fridge & dishwasher & stainless steel slide-in range & a low-profile range vent 30" concealed microwave. This Suite also features a 3-piece washroom w/custom designed vanity medicine cabinet, stone countertop & backsplash, under-mount sink, porcelain floor & wall tiles, a frameless glass shower & a contemporary low-flush toilet. Also featured in Suite 2210 is a Living Room with walk-out to the expansive 100 SF Balcony with a view & a Bedroom w/floor-to-ceiling windows & a closet. The building features 9 elevators all w/access to parking levels & amenities. Also featured is a 4-level underground parking garage for residential parking; 2-level above-ground garage for visitor & commercial parking. Shop the top fashion brands at Square One, hang out with friends at The Rec Room, savour the flavours at The Food District & take in the art scene at the Art Gallery of Mississauga. Laugh play in the parks, cycle through the bike trails & meet the neighbours. Get out, explore & have fun!
Inclusions: 2-storey lobby 24/hr concierge, lounge area, Fitness Rm, Dining Rm, Event space w/Chefs Kit, Lounge, Games Rm, Kids Play Zone, Outdoor Saltwater Pool, Splash Pad, Kids Playground, Seasonal Outdoor Skating Rink, Outdoor Lounge & BBQ Stations
