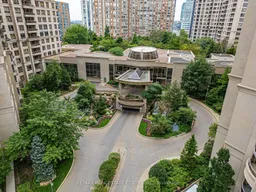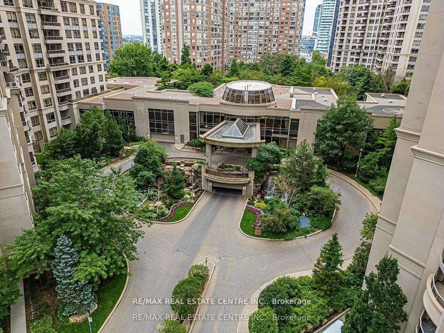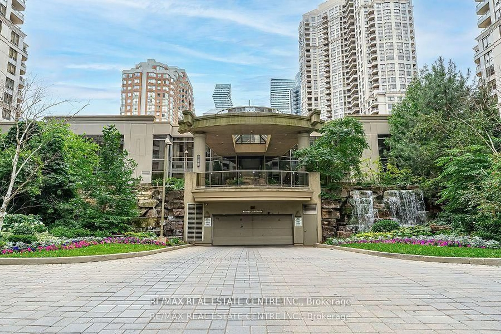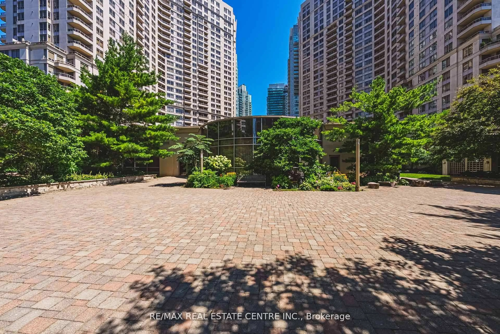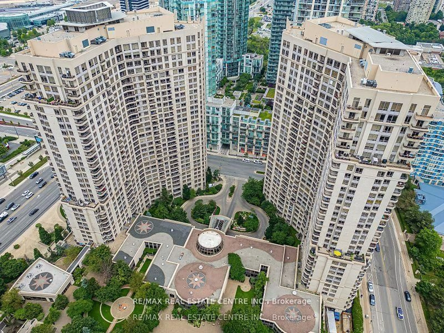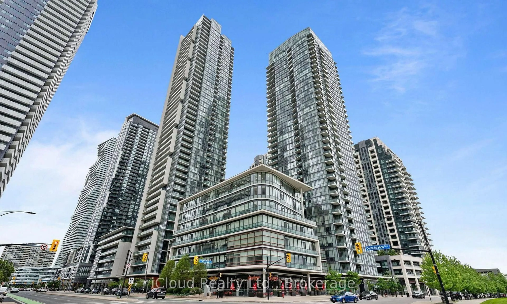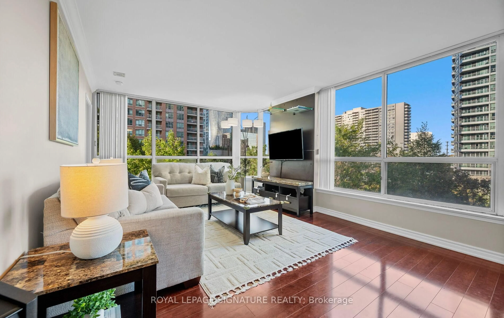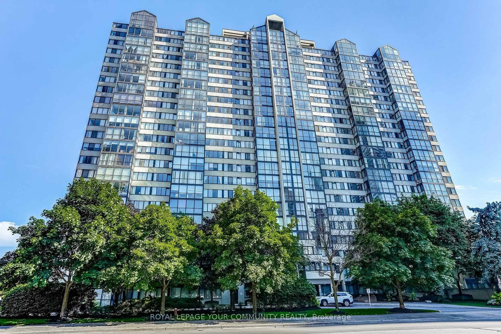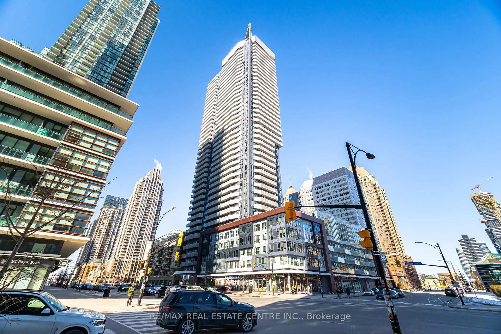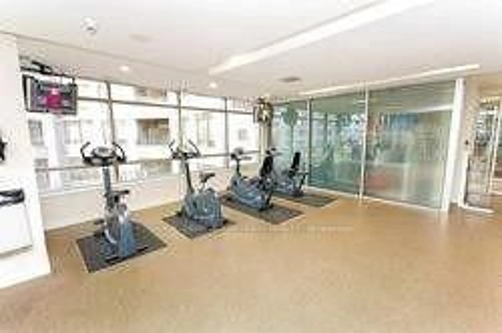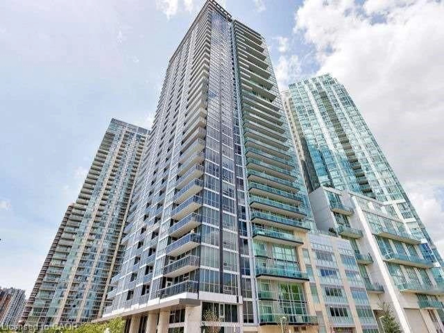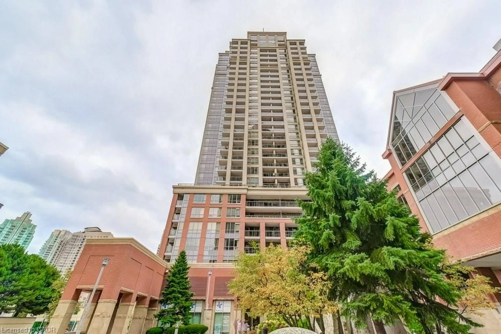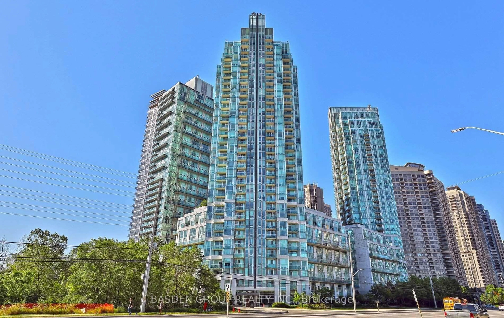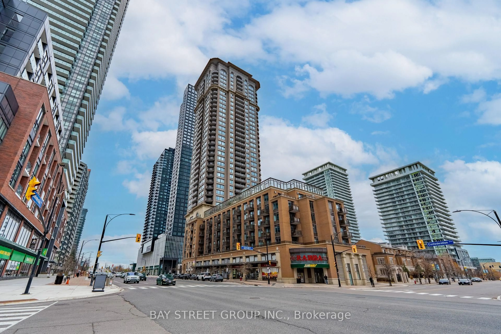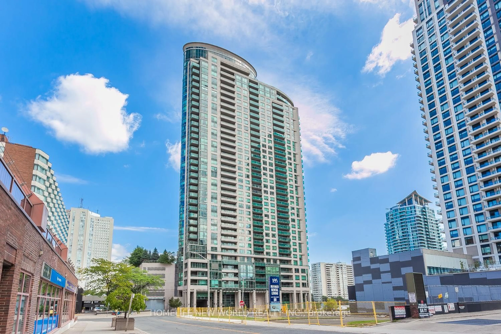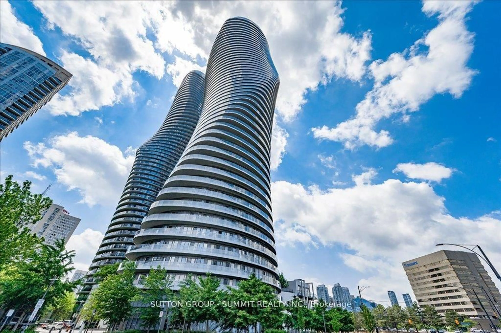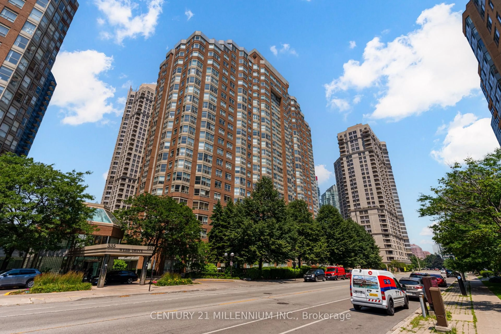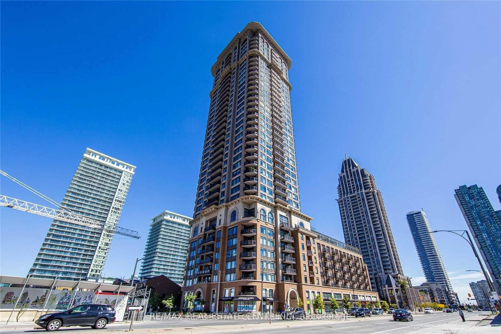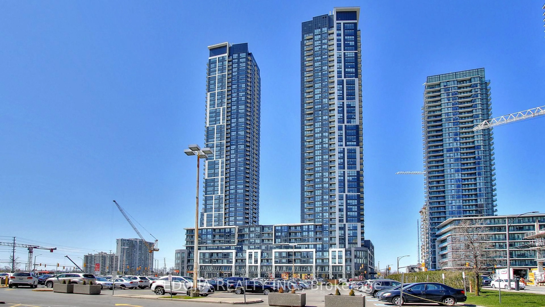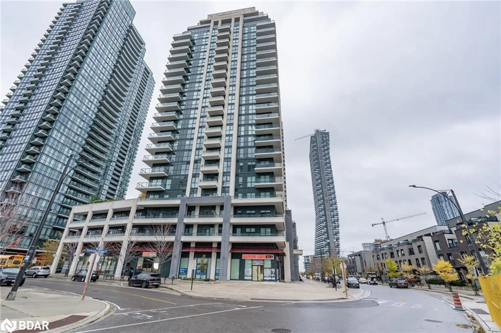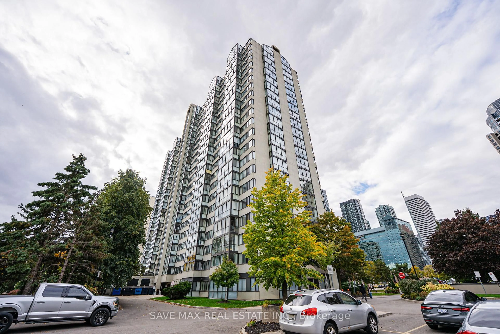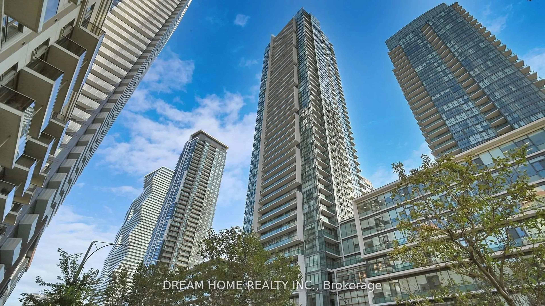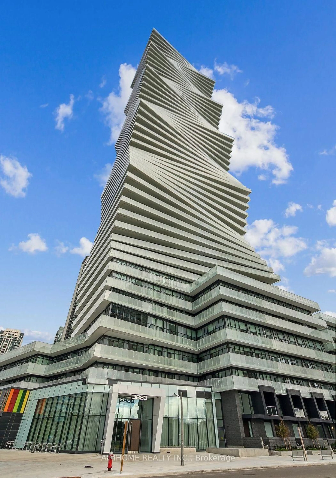3888 Duke Of York Blvd #1130, Mississauga, Ontario L5B 4P5
Contact us about this property
Highlights
Estimated valueThis is the price Wahi expects this property to sell for.
The calculation is powered by our Instant Home Value Estimate, which uses current market and property price trends to estimate your home’s value with a 90% accuracy rate.Not available
Price/Sqft$720/sqft
Monthly cost
Open Calculator
Description
Beautiful Large 1 Bedroom and 2 Washroom Unit In Tridel 'Ovation 2' In The Heart Of Downtown Mississauga.Lake view ,Well kept, Newly painted with New Modern Floors and Brand New -(July 2025) Stainless Steel Appliances ,Lot of storage space in the kitchen, 9' Ceilings!Stunning,Large Size Bedroom with a 4 Pc Ensuite ,additional 2 Pc washroom for your visitors. One Parking and Locker .Ready to Move In!!!!!Steps Away From Square One Shopping Mall, Restaurant, Living Arts Centre, Central Library,Ymca, Bus Terminal, Hwys 403, 401 & Qew. Great Amenities: Theatre, Bowlling, Gym, Pool, Sauna, Golf, Guest Suites,Party Room, Games Room, Concierge/Security Guard, Car Wash, Vistor Parking & More!
Property Details
Interior
Features
Flat Floor
Bathroom
0.0 x 0.0Ceramic Floor
Bathroom
0.0 x 0.0Ceramic Floor
Living
5.6 x 4.14Laminate / Open Concept / W/O To Balcony
Dining
5.6 x 4.14Laminate / Open Concept / Combined W/Living
Exterior
Features
Parking
Garage spaces 1
Garage type Underground
Other parking spaces 0
Total parking spaces 1
Condo Details
Inclusions
Property History
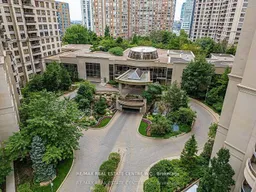 32
32
