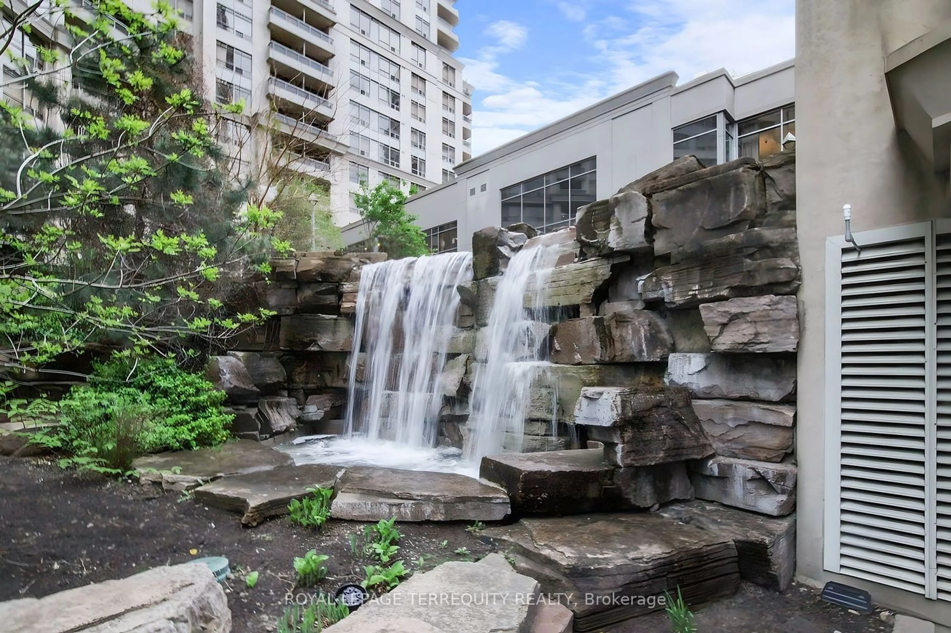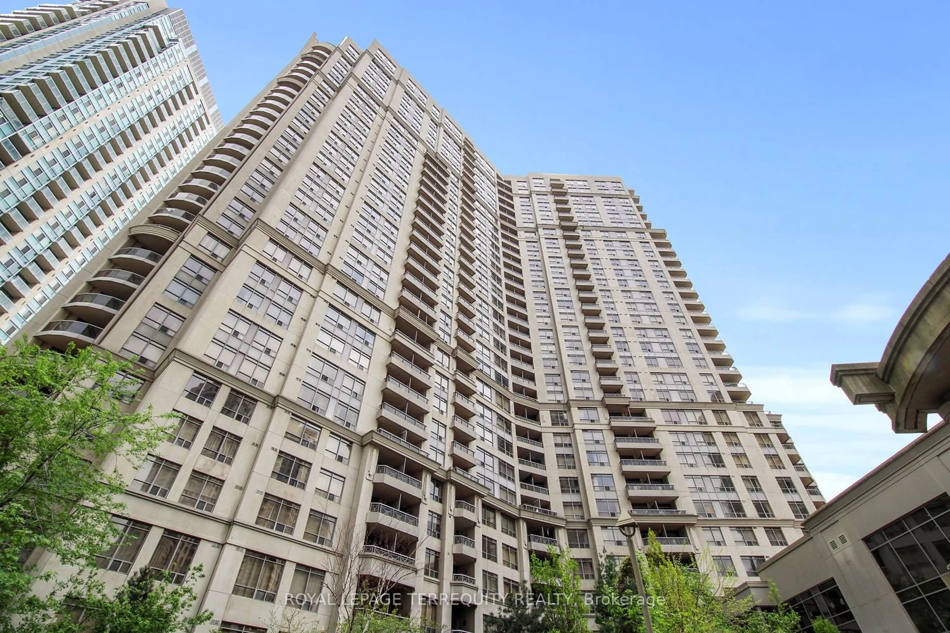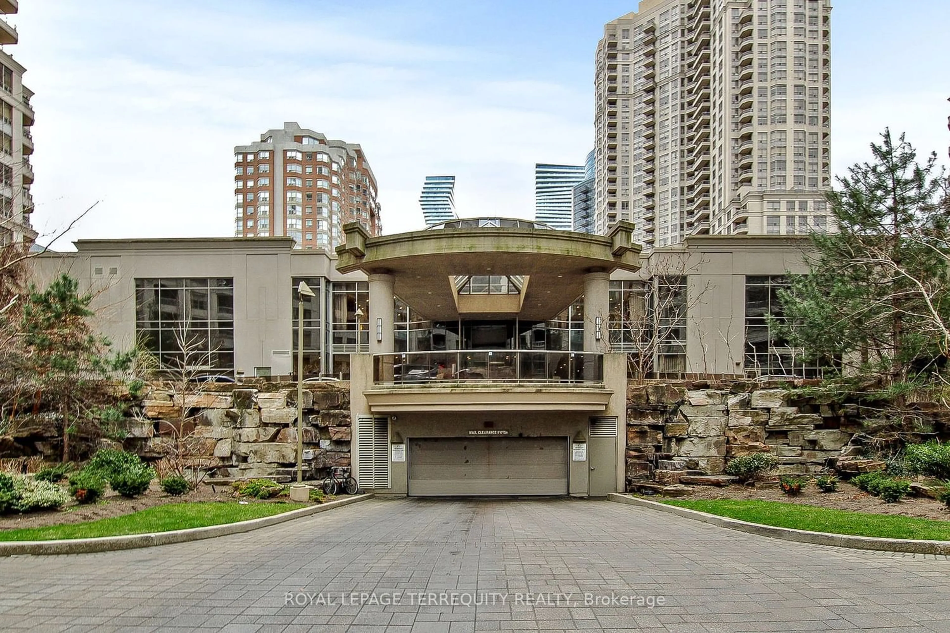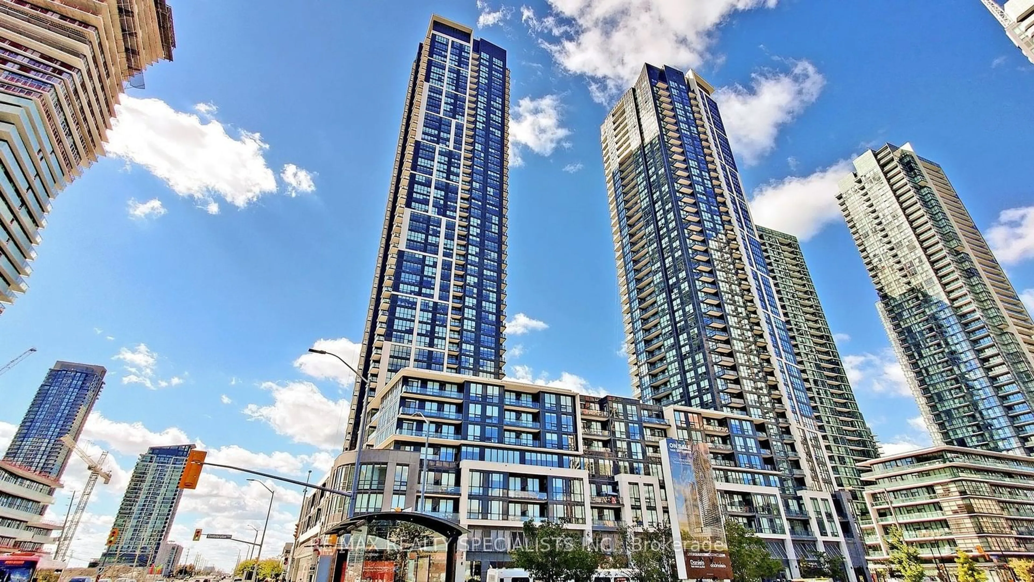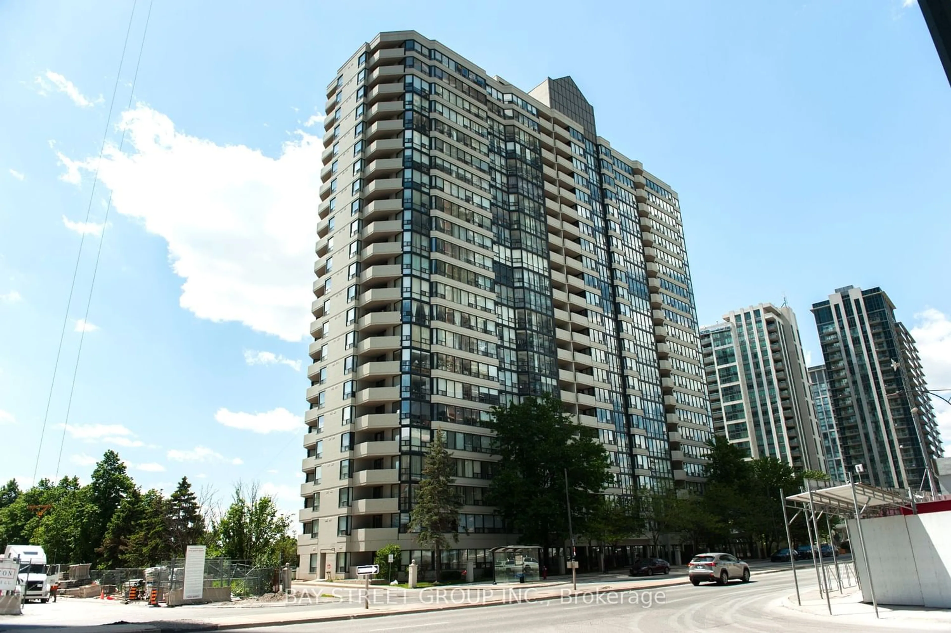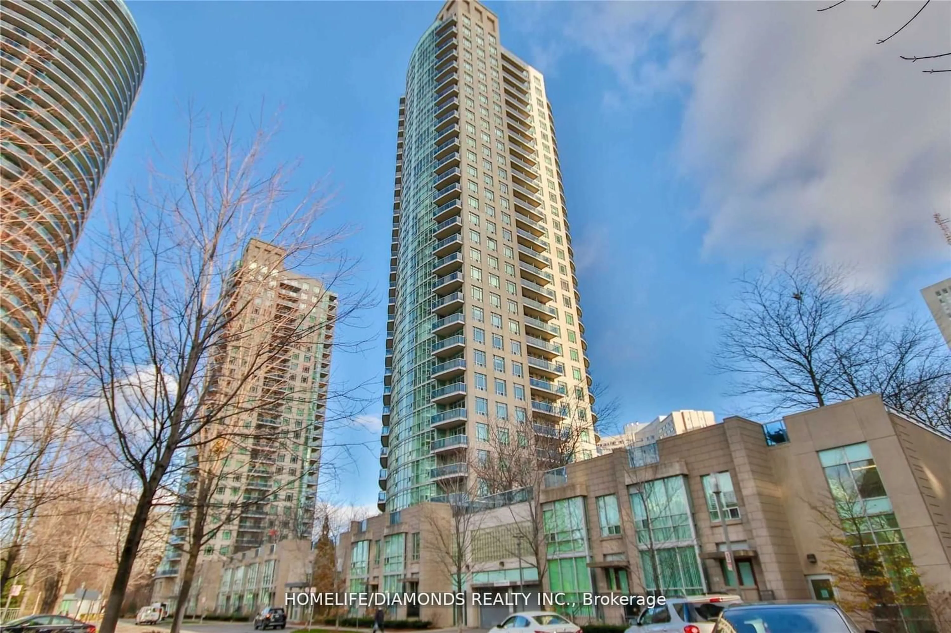3880 Duke Of York Blvd #2001, Mississauga, Ontario L5B 4M7
Contact us about this property
Highlights
Estimated ValueThis is the price Wahi expects this property to sell for.
The calculation is powered by our Instant Home Value Estimate, which uses current market and property price trends to estimate your home’s value with a 90% accuracy rate.$554,000*
Price/Sqft$762/sqft
Est. Mortgage$2,444/mth
Maintenance fees$509/mth
Tax Amount (2023)$2,482/yr
Days On Market112 days
Description
The perfect place to live, in the heart of Mississauga City Centre, with its convenient location and vibrant lifestyle! Plus you also get Tridel's reputation for quality with impressive amenities making this 'the' building to choose! Ovation condo offers the most impressive, extensive amenities including a large indoor pool surrounded by green space, hot tub, huge gym, large party room, bowling alley, after school programs, outdoor green space with BBQ's...the list goes on! It also offers tremendous value with reasonable and all-in maintenance fees. The spacious 1+1 bedroom condo offers a true full sized den with French doors-set it up as home office, nursery or bedroom. The building is ideally located on a quieter side street just south of Burnhamthorpe, the suite offers peaceful views overlooking the tranquil courtyard. Mere steps to Square One Shopping Mall, Celebration Square, Library, Community centre with recreational activities, multiple restaurants, Whole Foods and Sheraton College. Very high walk score with easy access public transit . Parking and Locker included. Some rooms virtually staged.
Property Details
Interior
Features
Dining
3.50 x 3.90Laminate / Combined W/Living
Kitchen
2.40 x 2.70Ceramic Floor / Closet
Laundry
Ceramic Floor / Sliding Doors
Den
2.40 x 2.80Laminate / French Doors
Exterior
Features
Parking
Garage spaces 1
Garage type Underground
Other parking spaces 0
Total parking spaces 1
Condo Details
Amenities
Car Wash, Concierge, Gym, Indoor Pool, Party/Meeting Room, Visitor Parking
Inclusions
Property History
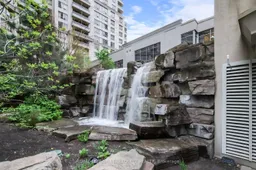 37
37Get up to 1% cashback when you buy your dream home with Wahi Cashback

A new way to buy a home that puts cash back in your pocket.
- Our in-house Realtors do more deals and bring that negotiating power into your corner
- We leverage technology to get you more insights, move faster and simplify the process
- Our digital business model means we pass the savings onto you, with up to 1% cashback on the purchase of your home
