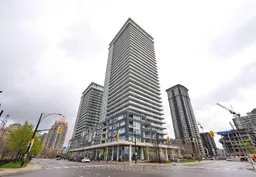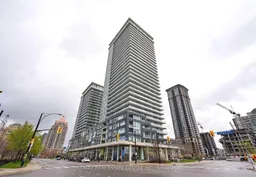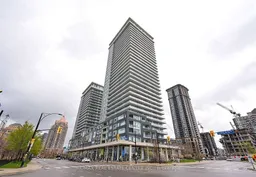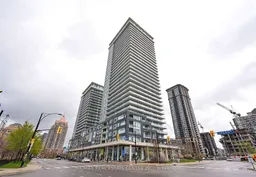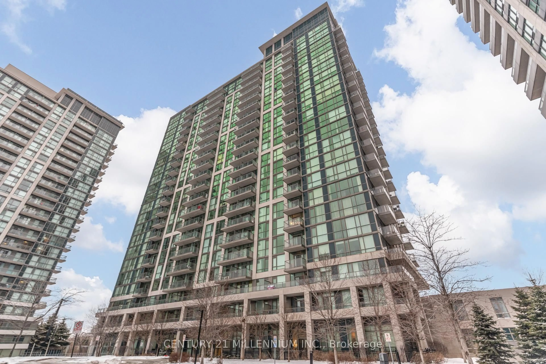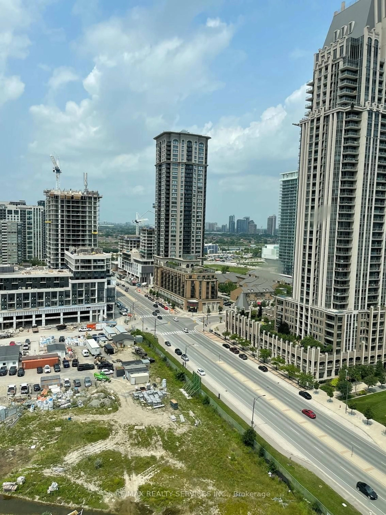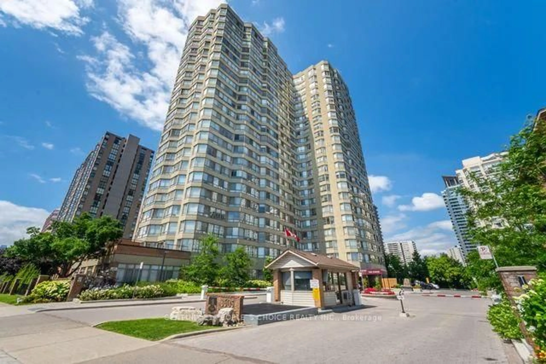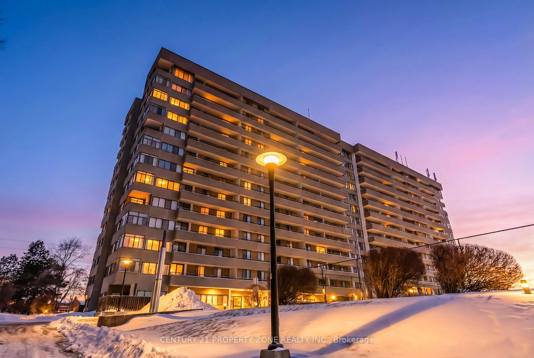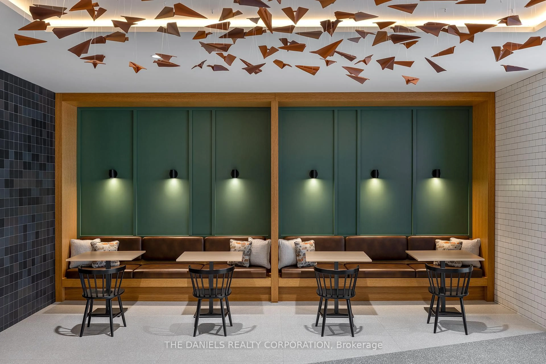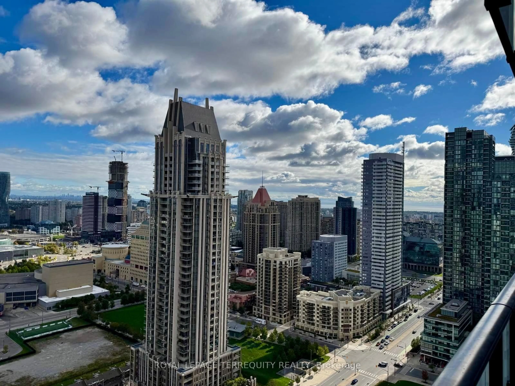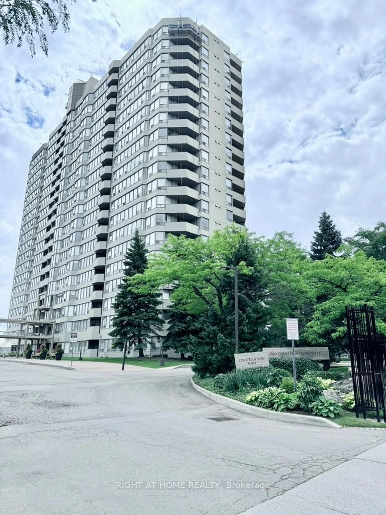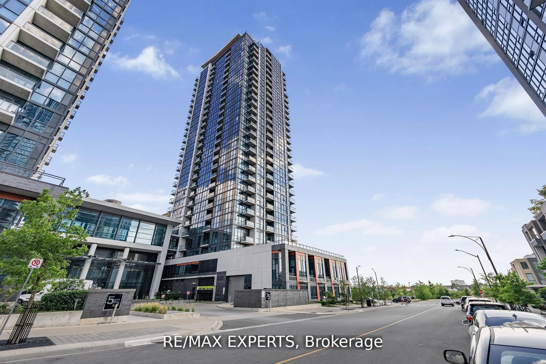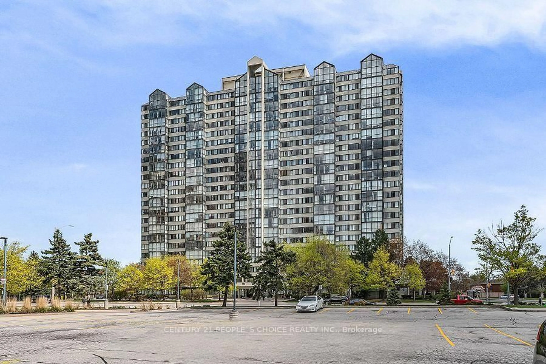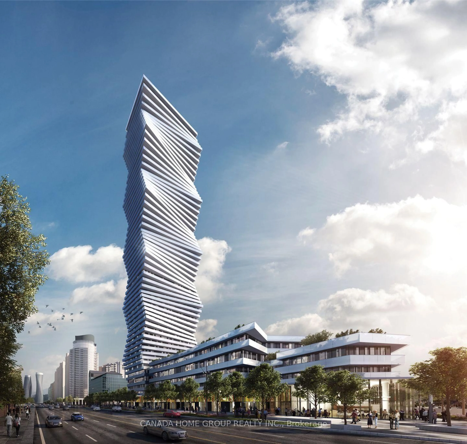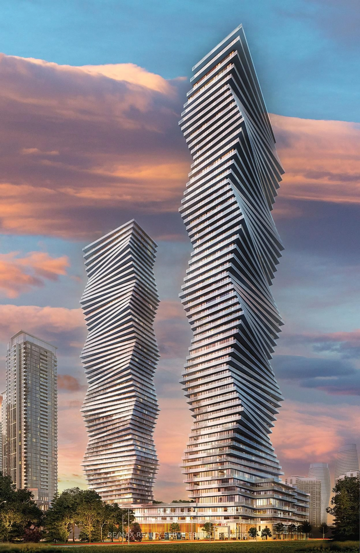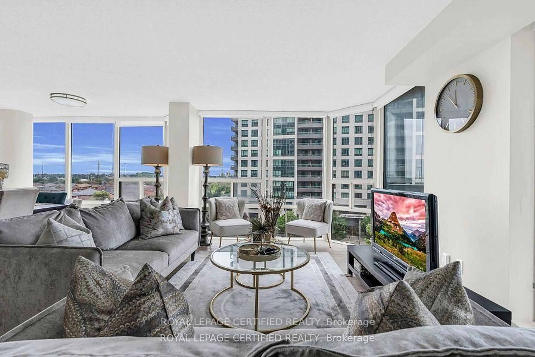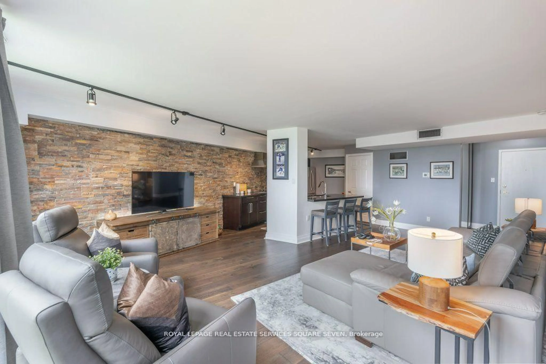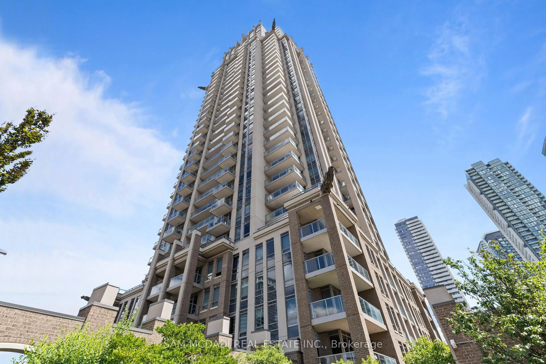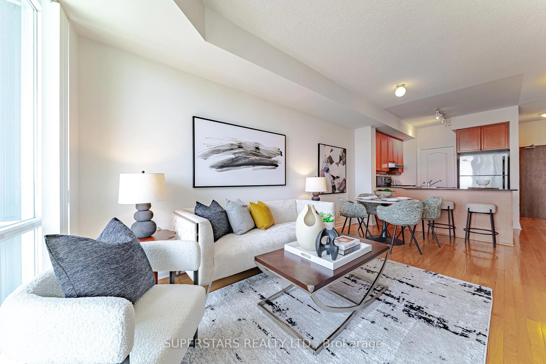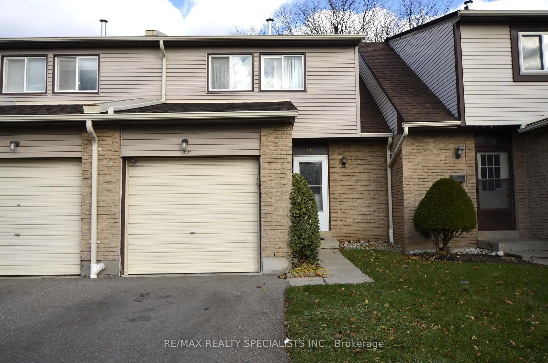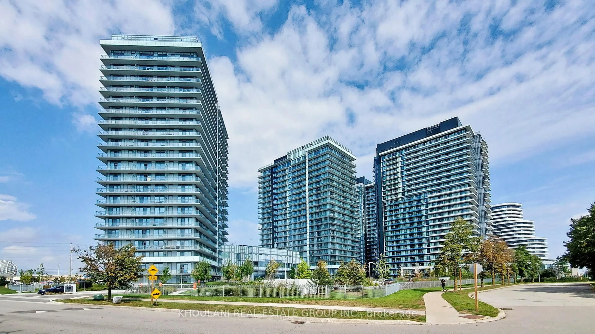Immaculate and elegant 1 Bed + Den with 2 Baths, 716 square feet of living space + over 300 sq ft. Balcony, Corner Unit nestled on the 17th. Floor. of an Excellent building located in the Downtown Mississauga (the City Centre). Built in 2012. ***A great investment property or for enjoying yourself***. ***Located just across Sheridan College Campus***. Comes with immense wrap around balcony offering stunning panoramic unobstructed North/ Easterly view. Enjoy both the sunrise and the sunset. This Beauty is bright like crystal complemented with 9 ft. Ceiling. Floor to ceiling windows all over. Great Open concept Layout. Generous sized Master Bed is appointed with its own private 4 Pc Bath. Large Den can be put to a number of uses. Modern Kitchen features stainless Steel Appliances and a lot of closets. Hardwood Floors add texture and luxury to this elegant place. 2 Pc Bath in the foyer is also a great feature. Ensuite Front Loader Laundry. Comes with one underground parking and one owned locker. Freshly Painted in a beautiful Neutral color. Updated Light fixtures. Unbeatable city centre Location. Close to all amenities. Just across from Sheridan College. steps to Public Transit. A few minutes walk to Square One Mall, Library, celebration square, Restaurants and much much more. Shows A+++. Please do yourself a favor by visiting it asap. This place offers an unmatched clear view from the entire apartment. A great home for fresh starters, students, professionals, retirees and all. Priced to Sell. Freshly painted.
Inclusions: Existing Fridge, Stove, Dishwasher, Over the range Microwave, washer and Dryer, all light fixtures and curtains. One Underground Parking. One Locker. One FOB.
