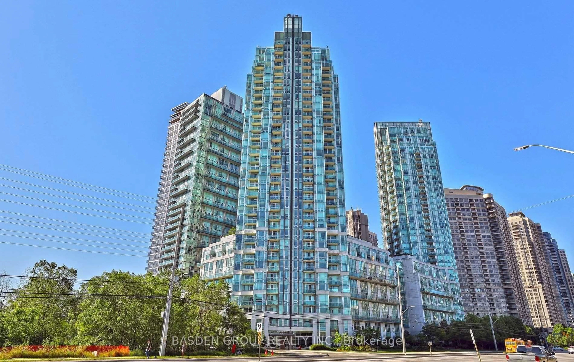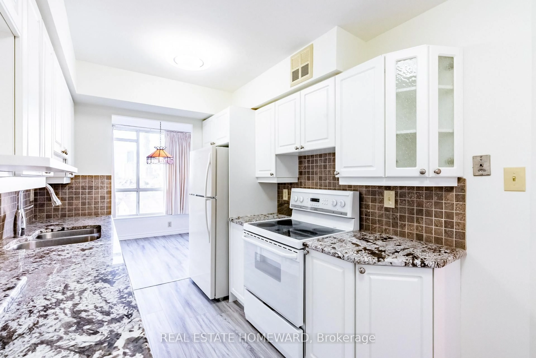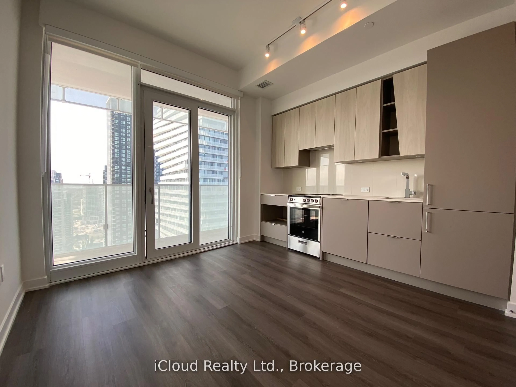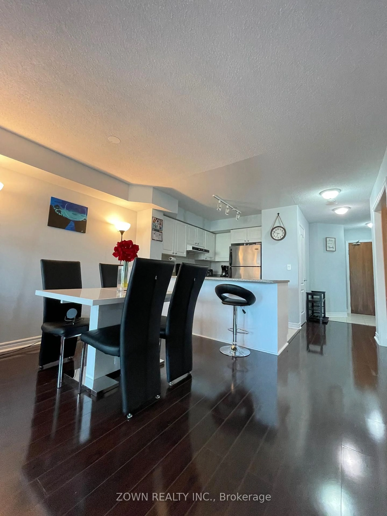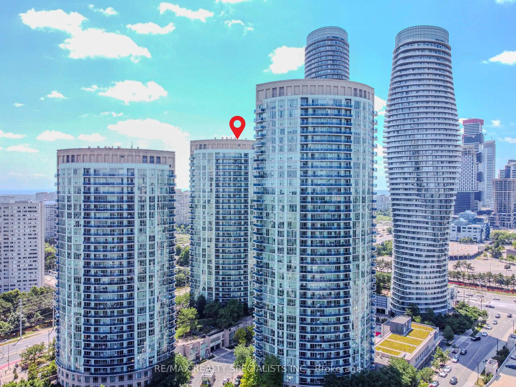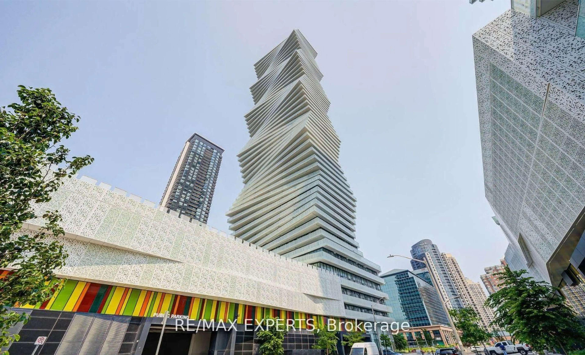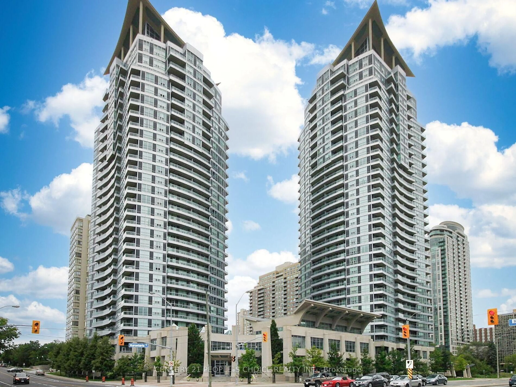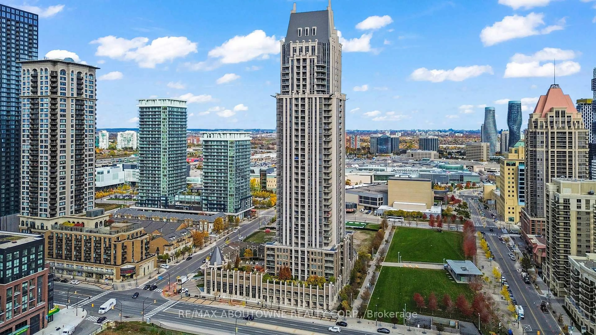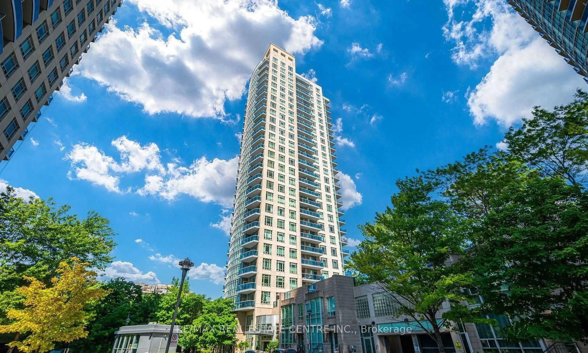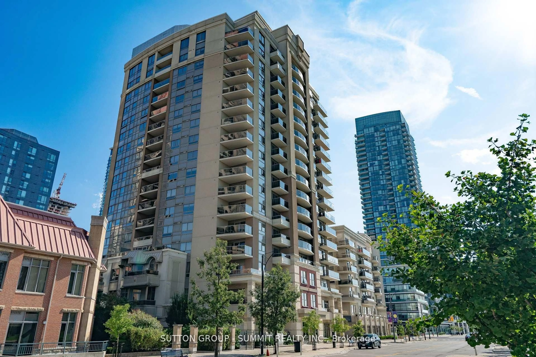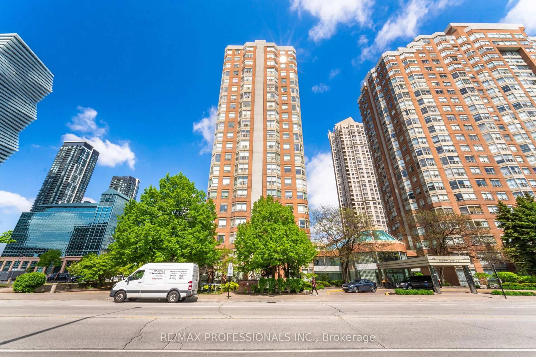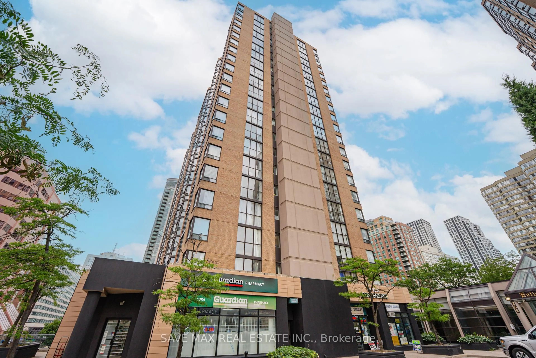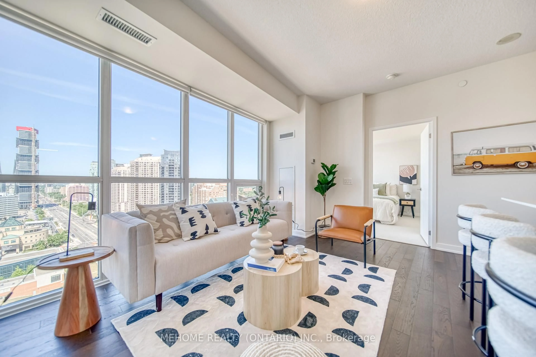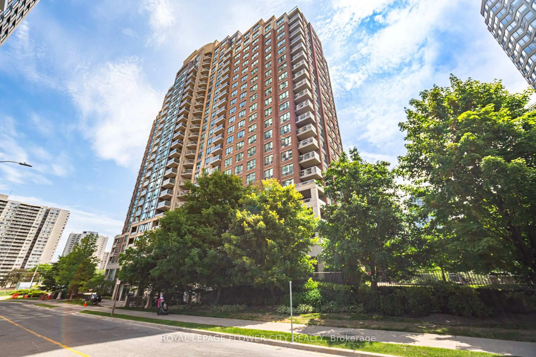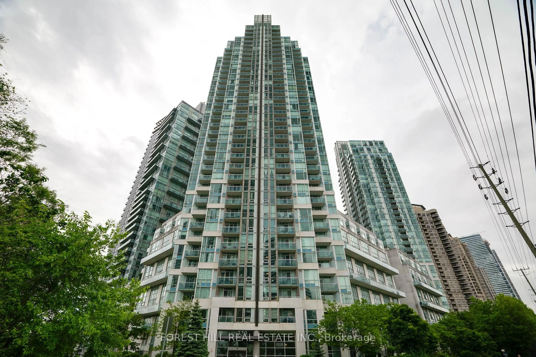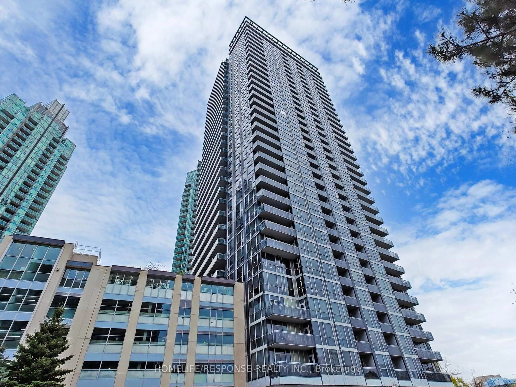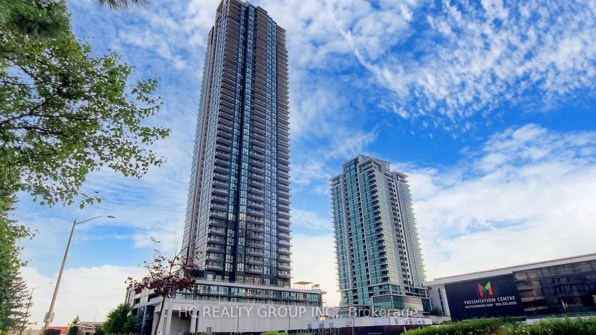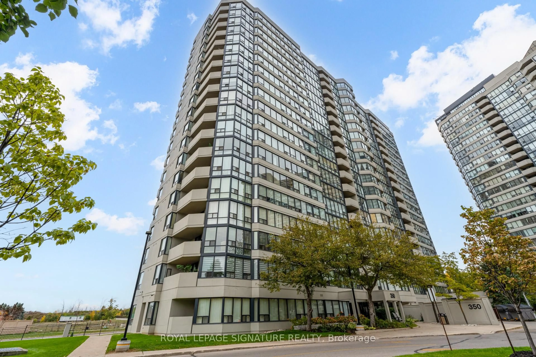Step into refined living with this beautifully designed 1-bedroom plus den Condo in the heart of Mississauga. Perfectly positioned with a west-facing orientation, this unit is bathed in natural light, offering stunning sunset views that transform the space into a serene retreat each evening. As you enter, you'll be greeted by spacious, open-concept living areas that blend modern elegance with comfort. The living room is generous and inviting, ideal for both relaxing and entertaining. The adjacent den provides versatile space for a home office, cozy reading nook, or a guest room (can fit a single bed). Walk out of the Living room to an oversized covered balcony which adds to the allure (and space) of this Condo, as it overlooks the vibrancy of the front of the building and just across from a grand Recreation Centre. The kitchen is a chef's dream, featuring sleek granite countertops, contemporary cabinetry, and high-end appliances. Whether you are preparing a quick meal or hosting a dinner party, this kitchen is functional and stylish. The master bedroom is a tranquil haven, offering ample space and a large window to enjoy the breathtaking west-facing views. The adjoining bathroom is thoughtfully designed with modern fixtures and finishes. This condo also boasts convenient in-unit laundry and ample storage solutions, making it as practical as it is beautiful. Located in a vibrant community you'll enjoy easy access to popular Square One shopping. Great dining options, parks, and public transit at your door. This condo represents an exceptional opportunity to embrace sophisticated urban living in a prime location.
Inclusions: One Pkg space P2-55, One Locker P2-Door 9-207. Rec center includes an Indoor pool, Gym, Bowling Alley, and Party Room, Close to the popular Celebration Square, Sheridan College, YMCA, Library, major Bus terminal, Hwy 403/407/QEW.
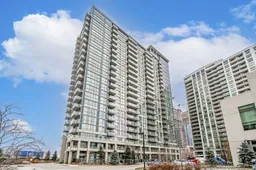 26
26

