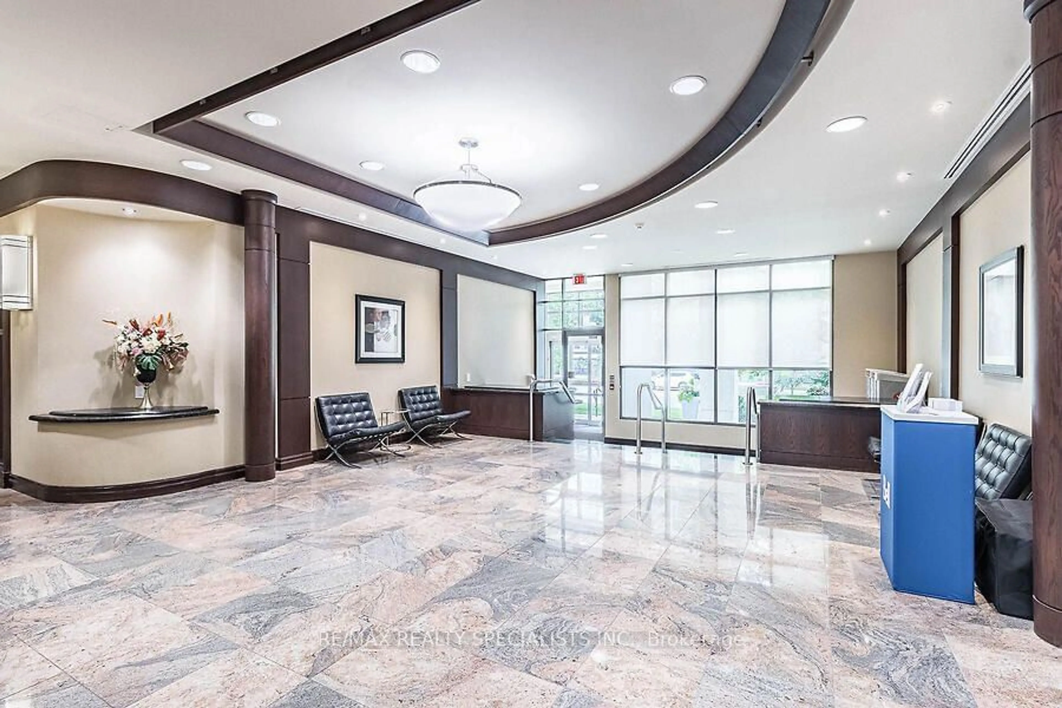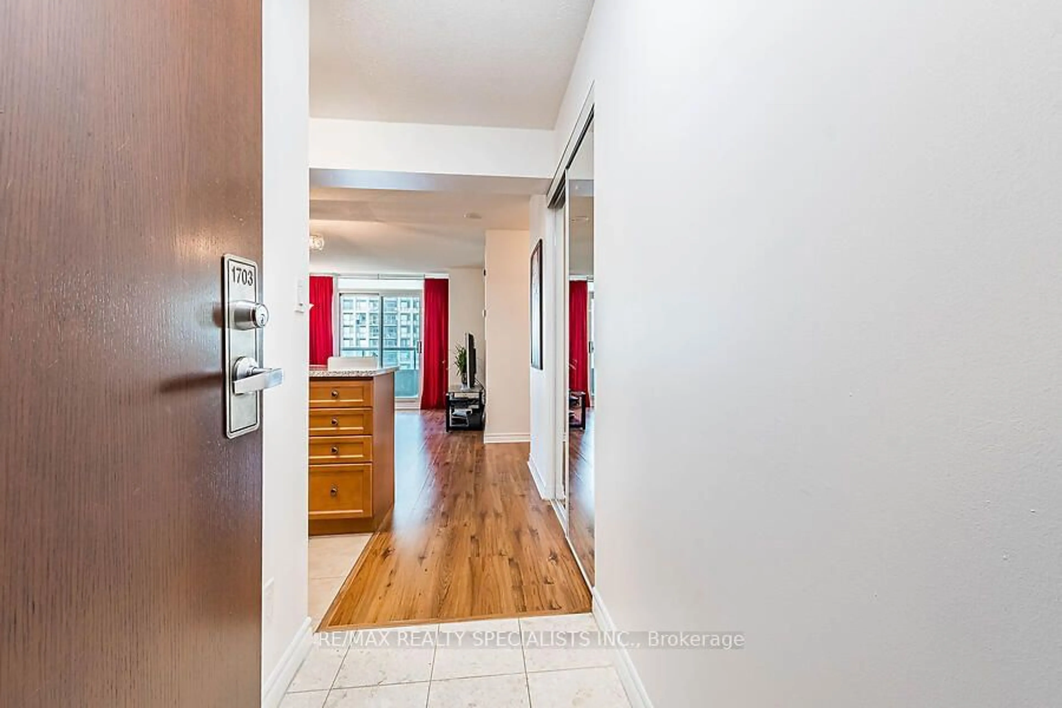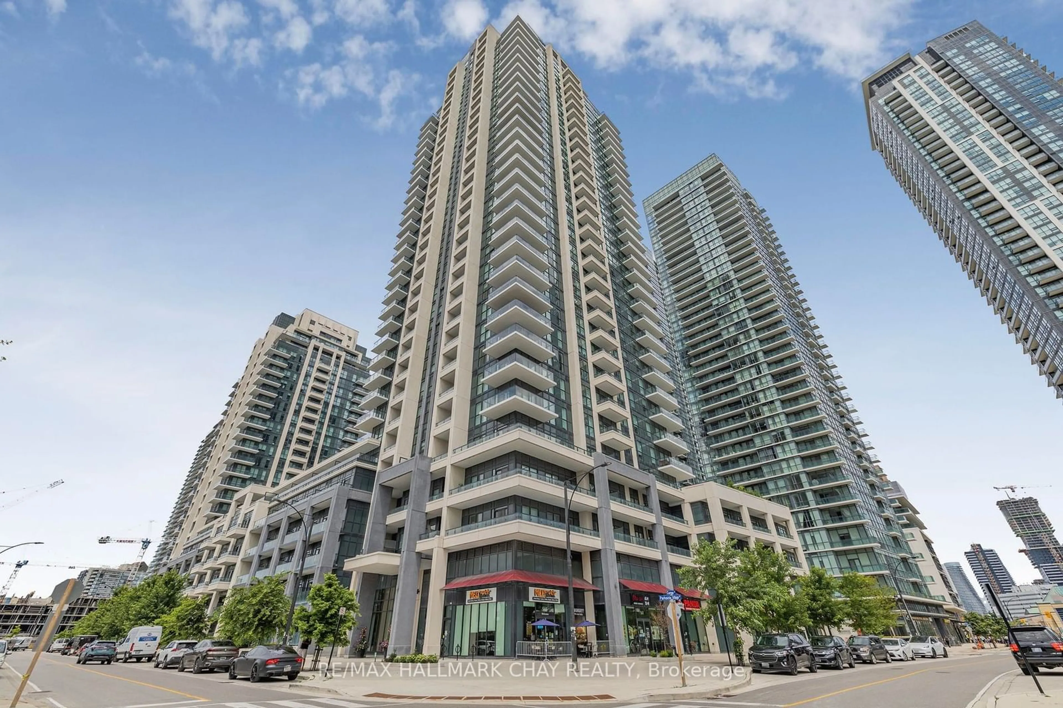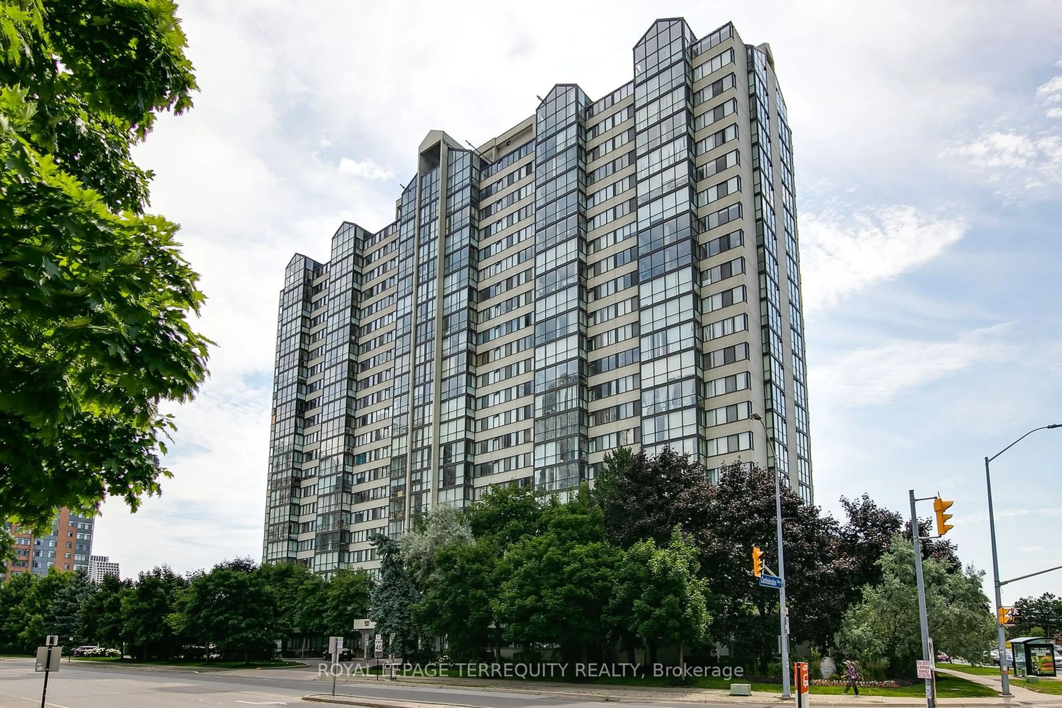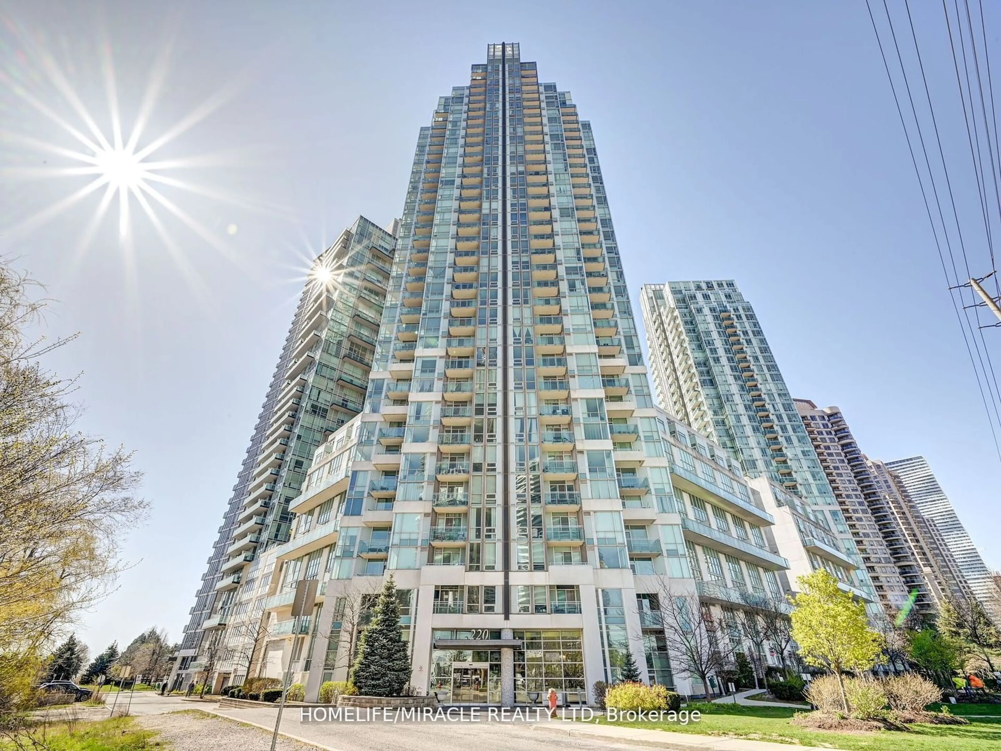335 Rathburn Rd #1703, Mississauga, Ontario L5B 0C8
Contact us about this property
Highlights
Estimated ValueThis is the price Wahi expects this property to sell for.
The calculation is powered by our Instant Home Value Estimate, which uses current market and property price trends to estimate your home’s value with a 90% accuracy rate.$602,000*
Price/Sqft$766/sqft
Days On Market3 days
Est. Mortgage$2,787/mth
Maintenance fees$596/mth
Tax Amount (2023)$2,653/yr
Description
Large and Beautiful, Well Maintained Unit with Over 800 Square Feet Of Amazing Space To Call Home! Low Maintenance Fees that Cover ALL Utilities! Only pay for Internet and Phone! 2 Large Bedrooms and a Full 4 Piece Bathroom with a New Vanity and Toilet! Separate In Suite Laundry! Enjoy The Large and Bright Kitchen with a Built in Breakfast Bar!! Owned Parking and Owned Locker! Relax on Your Own Private Balcony Off of the Living Room or ENJOY ANY of the Great Amenities for NO Additional Cost! Including: 24 Hour Concierge, Party Room, Indoor Pool, Sauna, Gym, Yoga Room, Bowling Lanes, Billiards Room, Patio Area, Tennis Courts, Library, Bike Storage, Guest Suites (with fee) and More!!Extremely Well Maintained unit, Clean And Ready To Call Home! Nothing To Do But Move In! Don't Miss Out! Great Location means - WALKING Distance to Square One, Sheridan College, Mohawk/triOS College, Central Library and City Centre Transit Terminal! Stroll Over to the Movie Theatres Or To One of the Many Restaurants in the Area! Walk to the many Events at Celebration Square ALL Summer and Throughout the Year!PLUS Quick Access to the 403/401 and the QEW When you do Need to Drive! See VIRTUAL TOUR!
Property Details
Interior
Features
Flat Floor
Living
4.90 x 3.07Laminate / Combined W/Dining / W/O To Balcony
Dining
4.90 x 3.07Laminate / Combined W/Living
Kitchen
3.38 x 2.45Ceramic Floor / Breakfast Bar
Prim Bdrm
5.18 x 2.78Broadloom / W/I Closet / Large Window
Exterior
Features
Parking
Garage spaces 1
Garage type Underground
Other parking spaces 0
Total parking spaces 1
Condo Details
Amenities
Concierge, Exercise Room, Indoor Pool, Party/Meeting Room, Visitor Parking
Inclusions
Property History
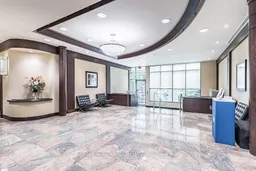 31
31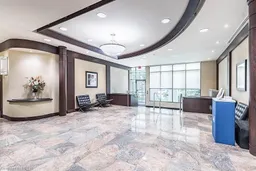 31
31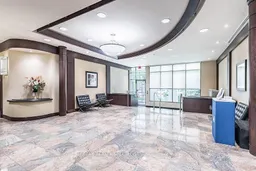 32
32Get up to 1% cashback when you buy your dream home with Wahi Cashback

A new way to buy a home that puts cash back in your pocket.
- Our in-house Realtors do more deals and bring that negotiating power into your corner
- We leverage technology to get you more insights, move faster and simplify the process
- Our digital business model means we pass the savings onto you, with up to 1% cashback on the purchase of your home
