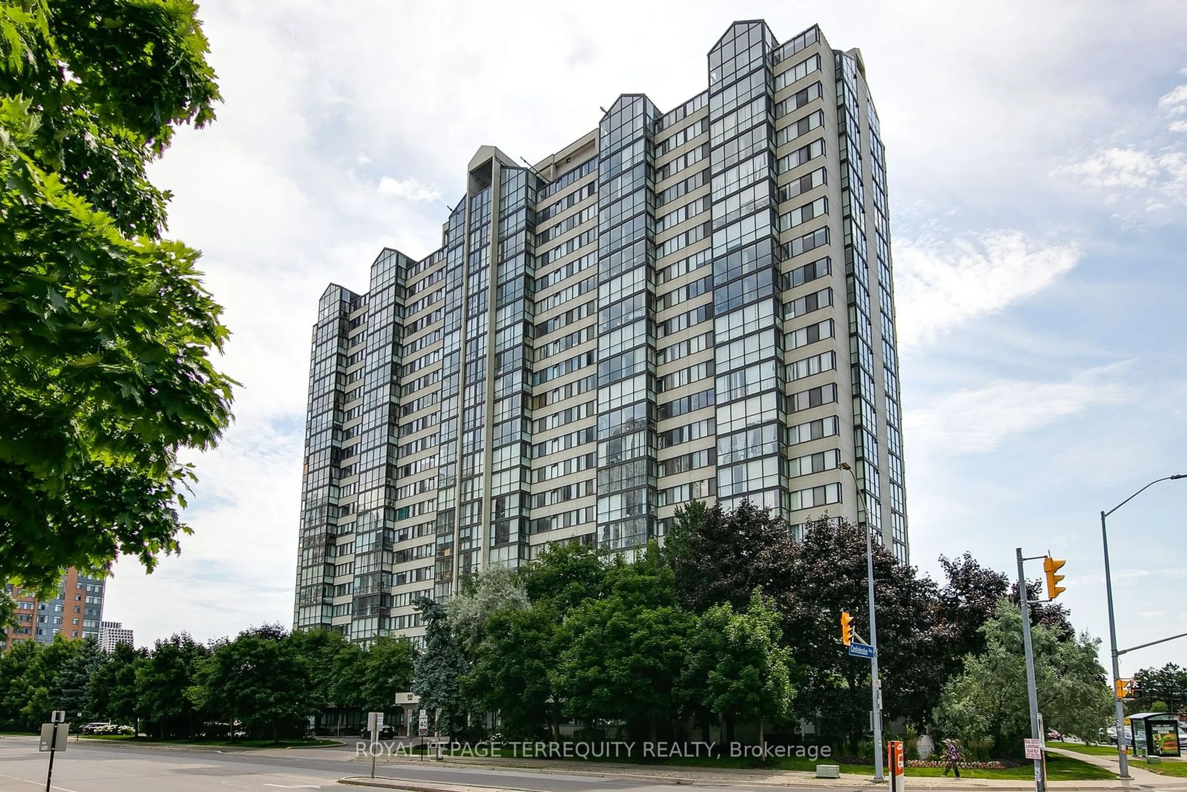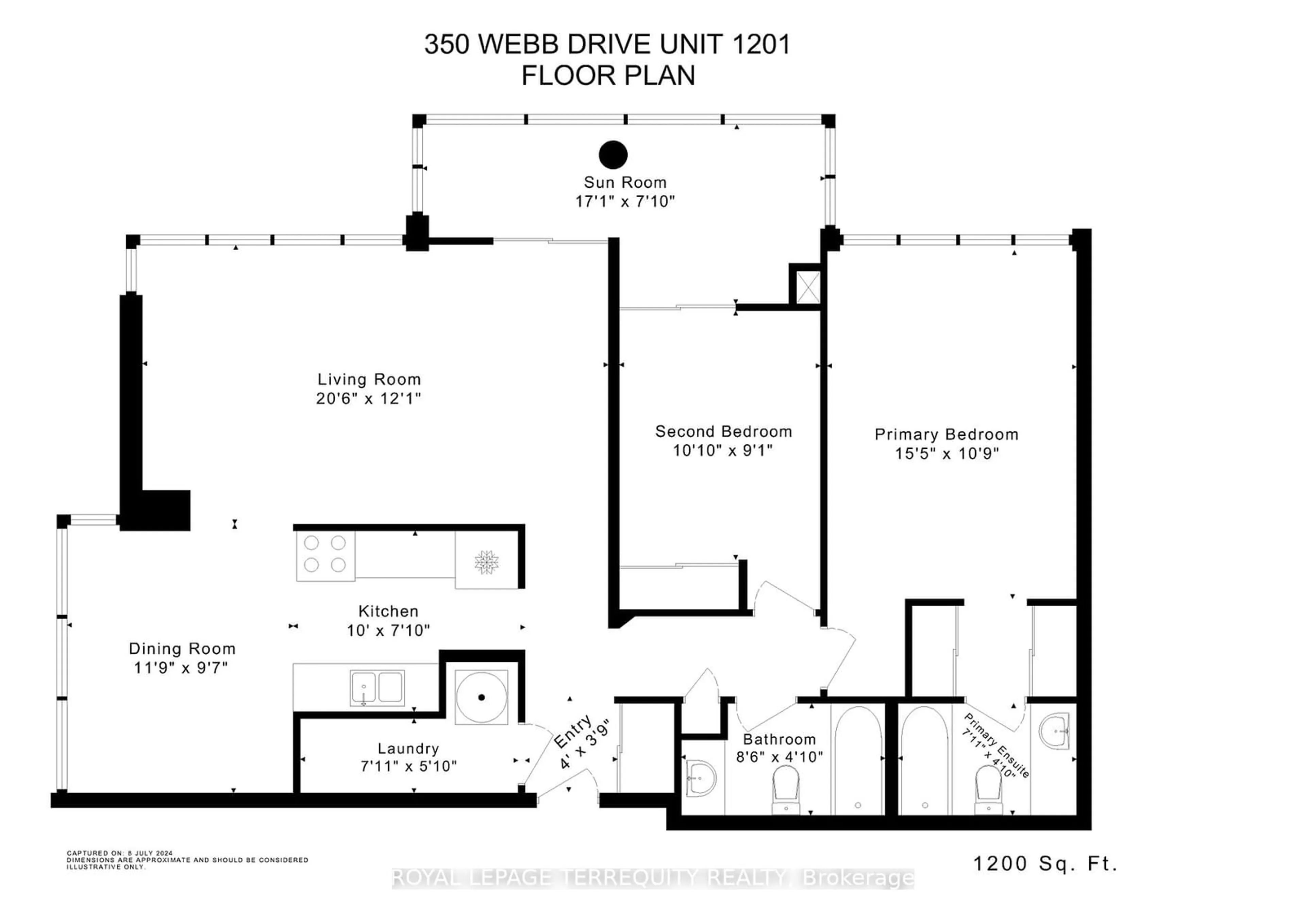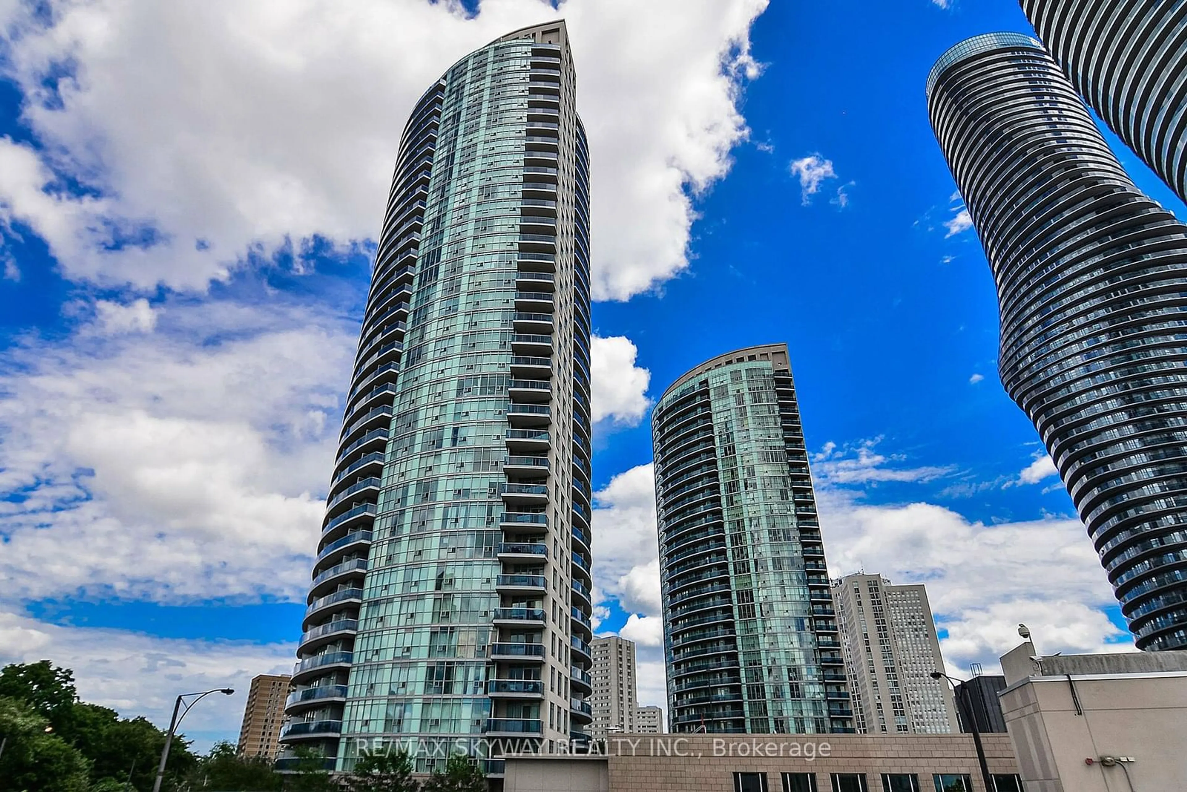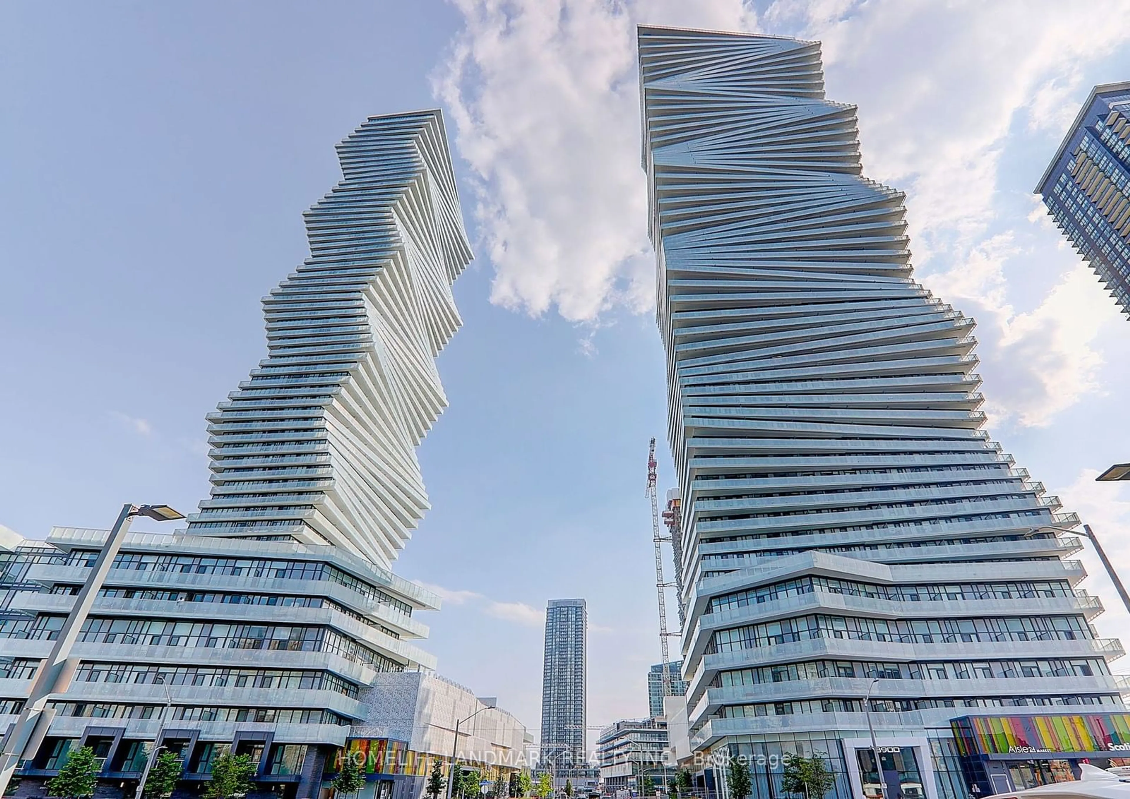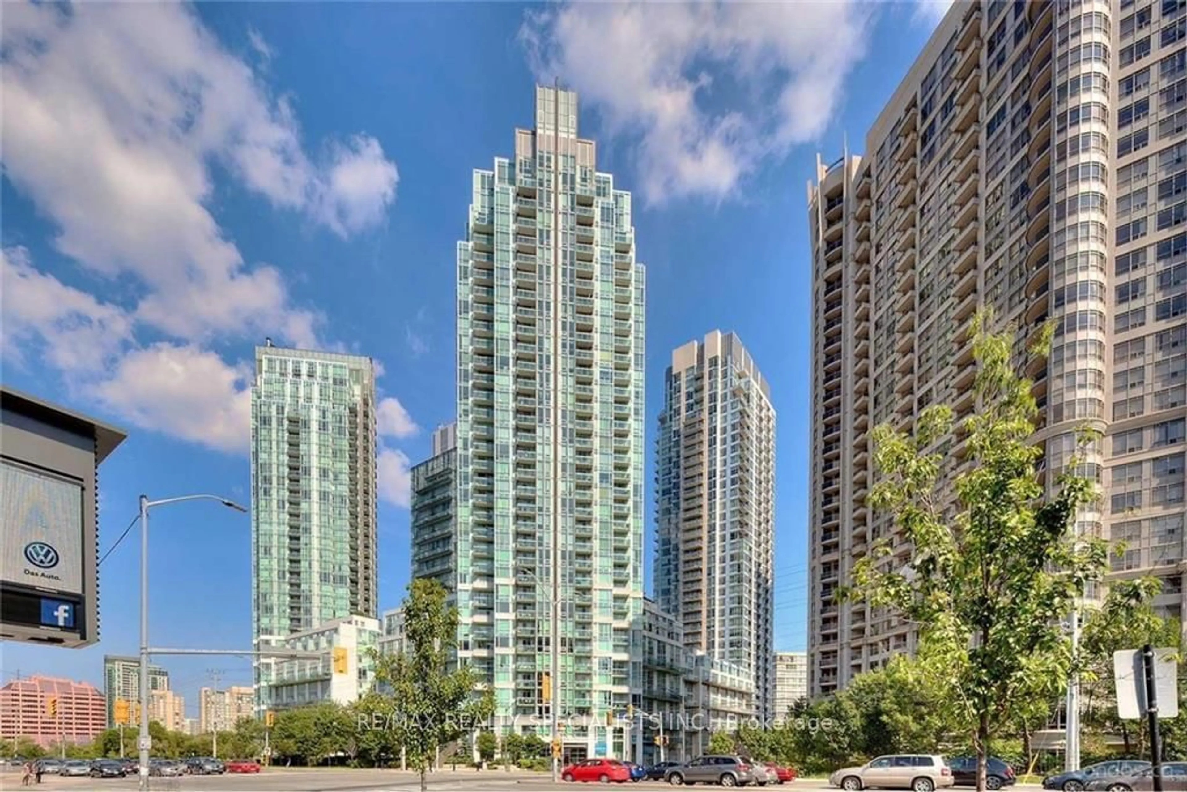350 Webb Dr #1201, Mississauga, Ontario L5B 3W4
Contact us about this property
Highlights
Estimated ValueThis is the price Wahi expects this property to sell for.
The calculation is powered by our Instant Home Value Estimate, which uses current market and property price trends to estimate your home’s value with a 90% accuracy rate.$634,000*
Price/Sqft$504/sqft
Days On Market18 days
Est. Mortgage$2,362/mth
Maintenance fees$974/mth
Tax Amount (2024)$2,613/yr
Description
LARGE 2+1 BEDROOM, 2 BATHROOM, 2 PARKING 1200sqft CORNER UNIT WITH SOLARIUM IN THE HEART OF MISSISSAUGA'S CITY CENTRE! Excellent Open Concept Design Offers Spacious Living Spaces with Clear North Views! UPGRADED RENOVATED FAMILY SIZED EAT IN KITCHEN with Large Breakfast Area and Stunning South West Views! MASSIVE PRIMARY BEDROOM with His and Hers Closets and Ensuite Bathroom! 2nd Bedroom Walks Out to Solarium and Four Piece Bathroom! Enjoy Views of the Mississauga City Centre From Your Large Solarium With Clear North Views! NO CARPET-LAMINATE OR CERAMIC FLOORS ONLY! 2 OWNED Parking Spaces! Big Ensuite Locker! Excellent Building is Well Kept and Has Excellent Amenities Like Indoor Pool, Gym , Concierge Security and Lots of Surface Visitor Parking! Beautiful Setting With Large Private Park and Playground to Enjoy! INCREDIBLE LOCATION IS JUST STEPS to Transit, Square One, Theatres and So Much More! Fantastic Value! See it today!
Property Details
Interior
Features
Flat Floor
Br
3.30 x 2.77Closet / Laminate / Large Window
Solarium
5.21 x 2.39Ceramic Floor / Large Window
Breakfast
3.58 x 2.92Closet / Ceramic Floor / Sw View
Living
6.25 x 3.68Combined W/Dining / Laminate / North View
Exterior
Features
Parking
Garage spaces 2
Garage type Underground
Other parking spaces 0
Total parking spaces 2
Condo Details
Amenities
Concierge, Gym, Indoor Pool, Sauna, Visitor Parking
Inclusions
Property History
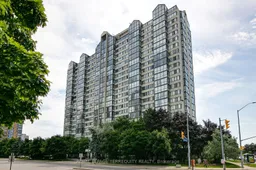 29
29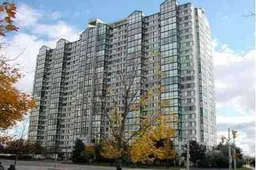 1
1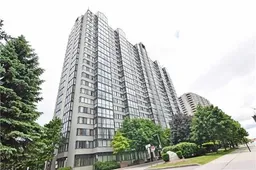 16
16Get up to 1% cashback when you buy your dream home with Wahi Cashback

A new way to buy a home that puts cash back in your pocket.
- Our in-house Realtors do more deals and bring that negotiating power into your corner
- We leverage technology to get you more insights, move faster and simplify the process
- Our digital business model means we pass the savings onto you, with up to 1% cashback on the purchase of your home
