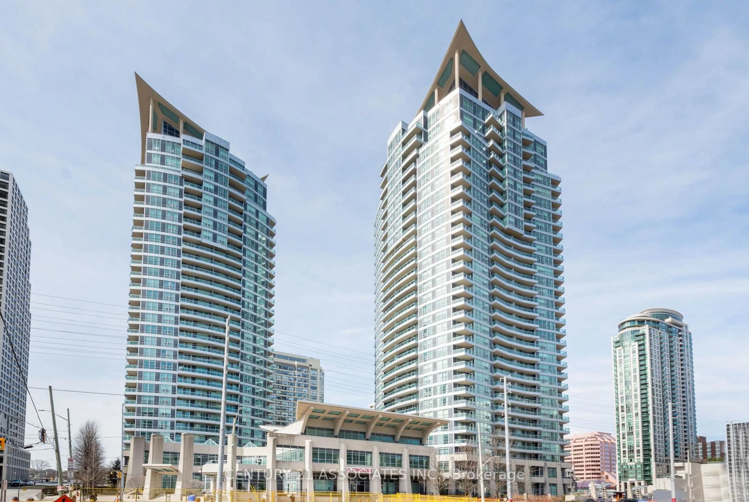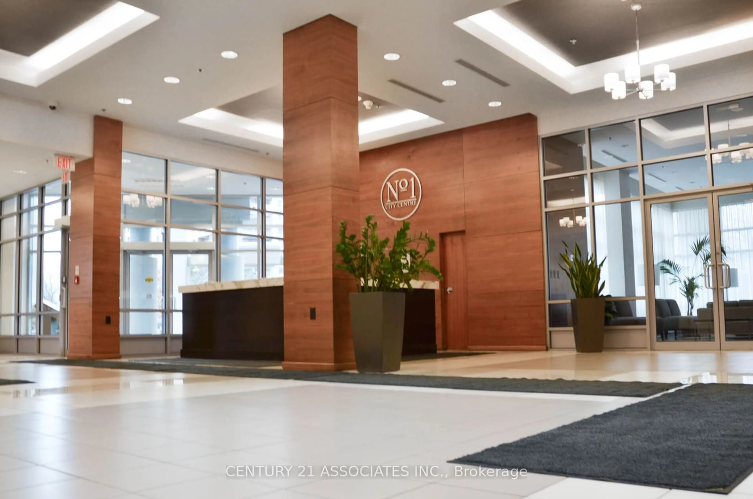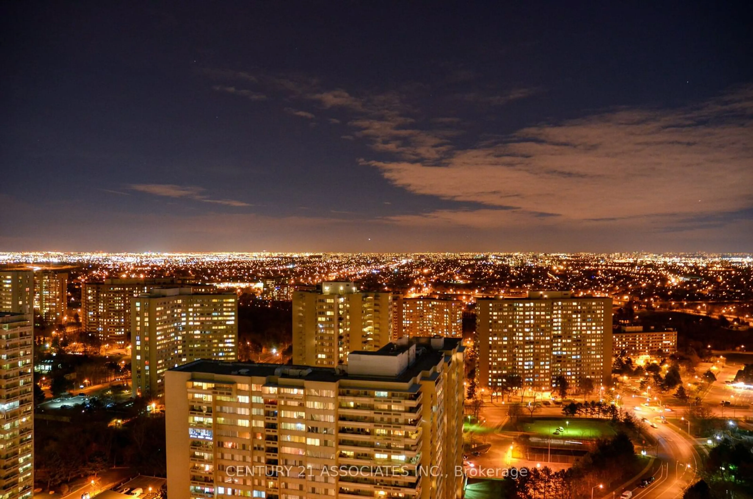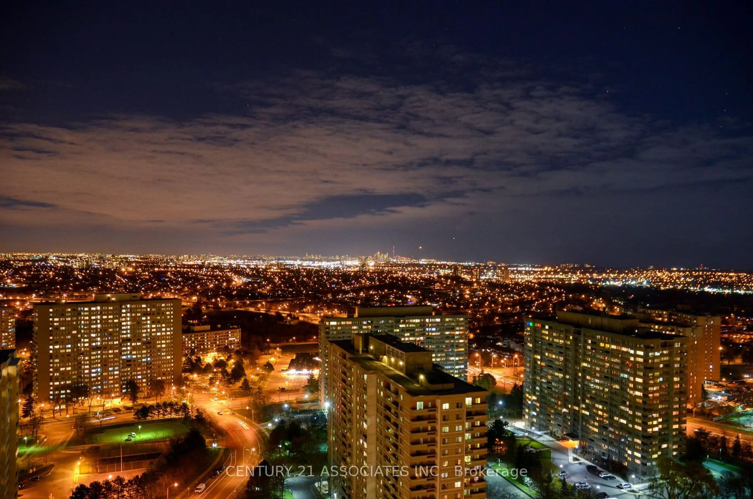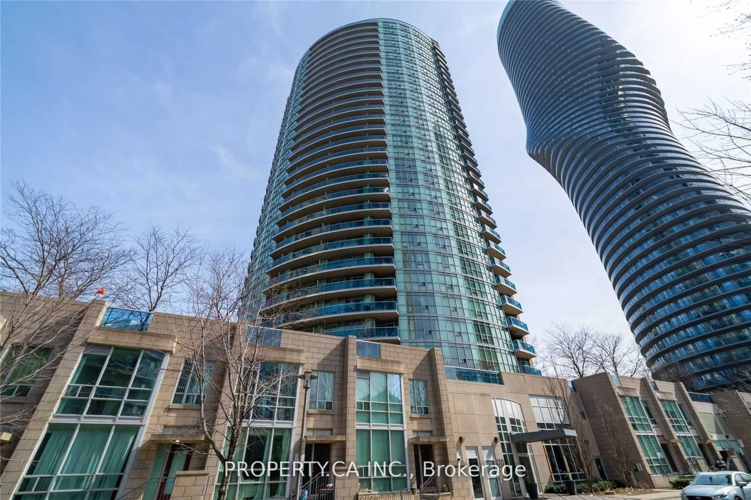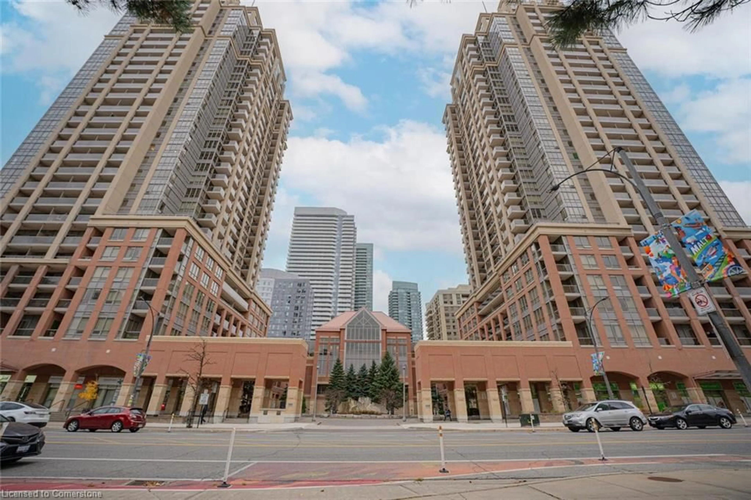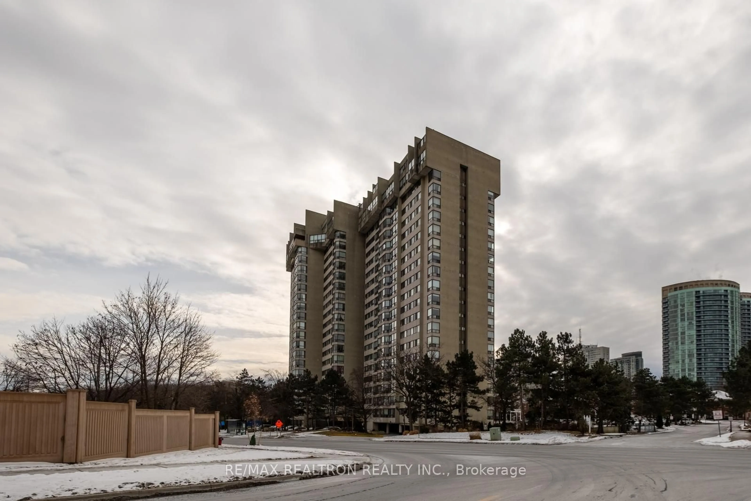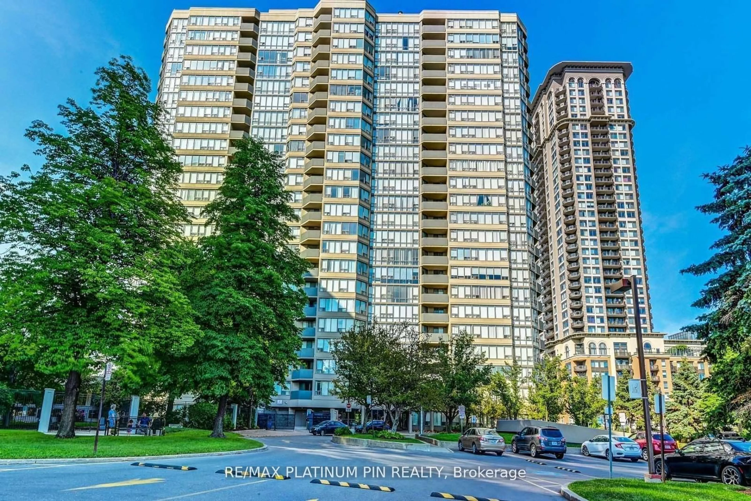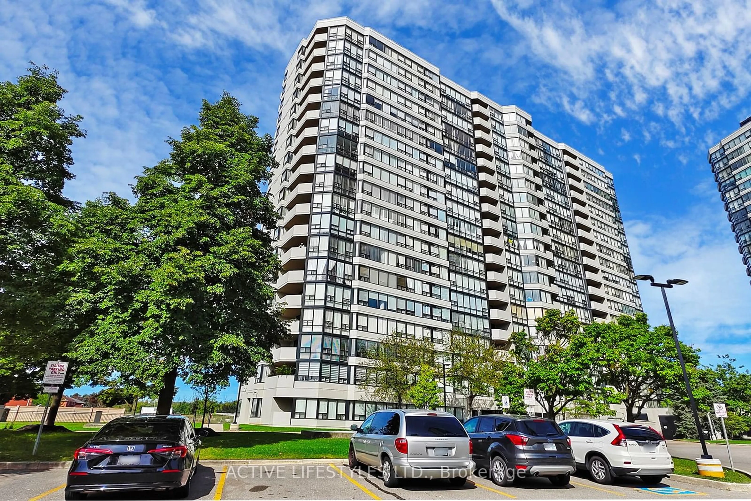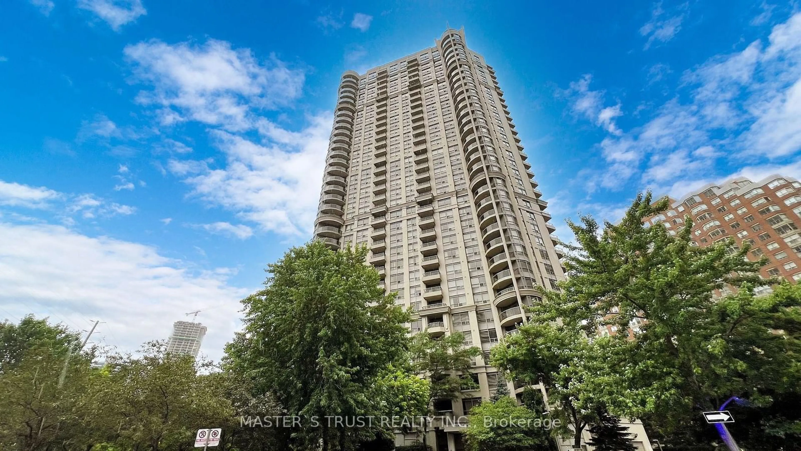33 Elm Dr #2908, Mississauga, Ontario L5B 4M2
Contact us about this property
Highlights
Estimated ValueThis is the price Wahi expects this property to sell for.
The calculation is powered by our Instant Home Value Estimate, which uses current market and property price trends to estimate your home’s value with a 90% accuracy rate.Not available
Price/Sqft$618/sqft
Est. Mortgage$3,431/mo
Maintenance fees$892/mo
Tax Amount (2024)$3,815/yr
Days On Market32 days
Description
Stunning unobstructed south-east views of Toronto and Lake Ontario! Luxury FULLY FURNISHED upper penthouse (SUITE: UPH08) 1225 square feet corner suite! 10 foot ceilings! Hardwood floors! 2 bedrooms plus a separate den! Fabulous gourmet eat-in kitchen with plenty of cupboards and granite counters + stainless steel appliances + backsplash! Breakfast nook with large corner windows! Spacious living and dining room with walkout to the balcony offering amazing SE views! Large laundry room! Huge primary bathroom with huge soaker tub and separate shower with marble floors! Excellent parking space (P1 level) next to the entry door! Spacious locker on (P1 level). Top class building amenities, indoor pool, media/theatre room, gym, yoga room, 24 hour security, guest suites, billiard room, and even a convenience store in the lobby! Bus and future LRT at the door step, easy access to highways and Square One! Prime location! ALL EXISITING FURNITURE, FIXTURES, CHATTELS, AND APPLIANCES ARE INCLUDED! WHAT YOU SEE WHEN YOUR TOUR THIS SUITE IS WHAT IS INCLUDED IN THE SALE!
Property Details
Interior
Features
Flat Floor
Kitchen
4.02 x 2.49Ceramic Floor / Granite Counter / Ceramic Back Splash
Breakfast
3.01 x 2.25Ceramic Floor / Eat-In Kitchen / Window
Prim Bdrm
4.10 x 3.36His/Hers Closets / 4 Pc Ensuite / Soaker
Bathroom
2.74 x 2.444 Pc Ensuite / Marble Floor / Separate Shower
Exterior
Features
Parking
Garage spaces 1
Garage type Underground
Other parking spaces 0
Total parking spaces 1
Condo Details
Amenities
Concierge, Guest Suites, Gym, Indoor Pool, Recreation Room, Visitor Parking
Inclusions
Property History
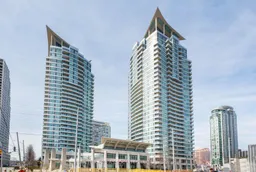
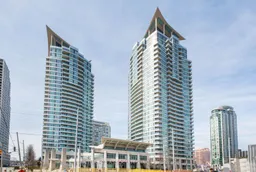 40
40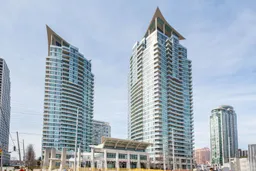
Get up to 1% cashback when you buy your dream home with Wahi Cashback

A new way to buy a home that puts cash back in your pocket.
- Our in-house Realtors do more deals and bring that negotiating power into your corner
- We leverage technology to get you more insights, move faster and simplify the process
- Our digital business model means we pass the savings onto you, with up to 1% cashback on the purchase of your home
