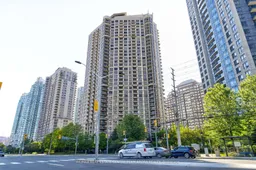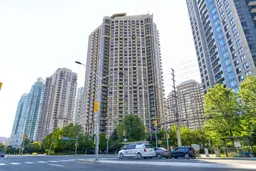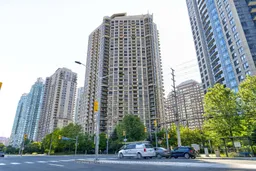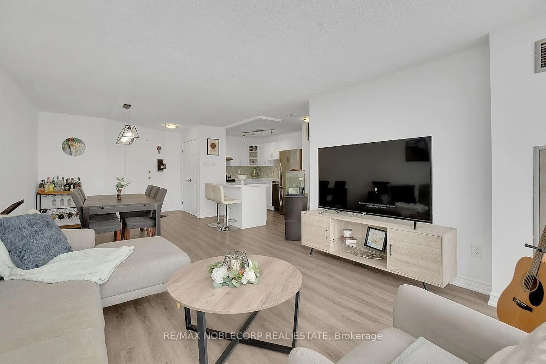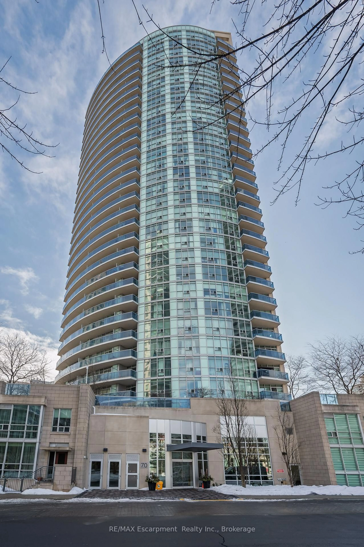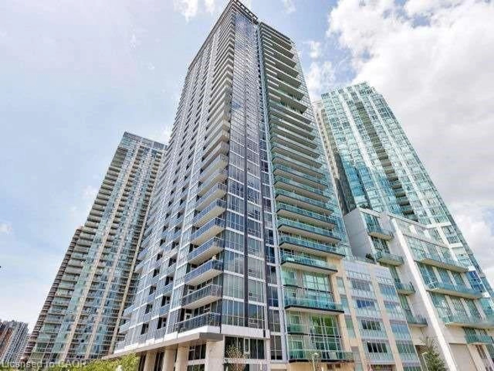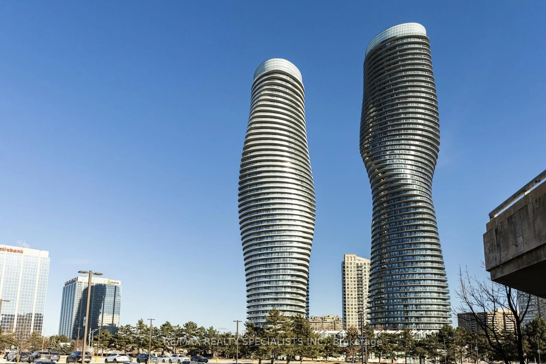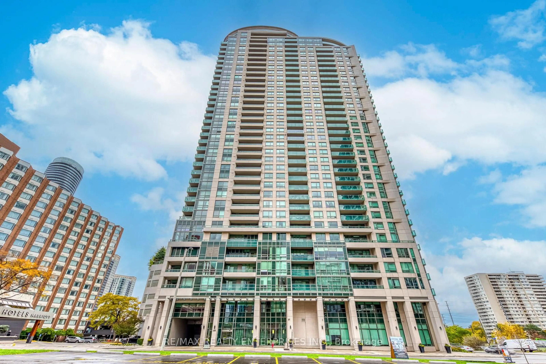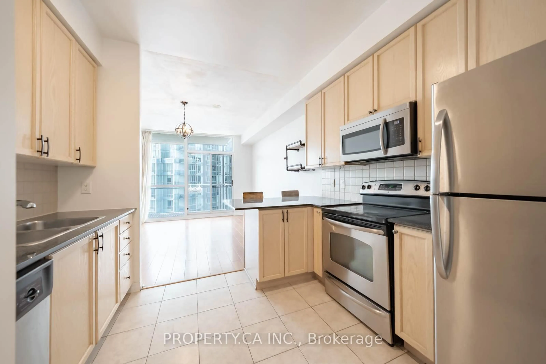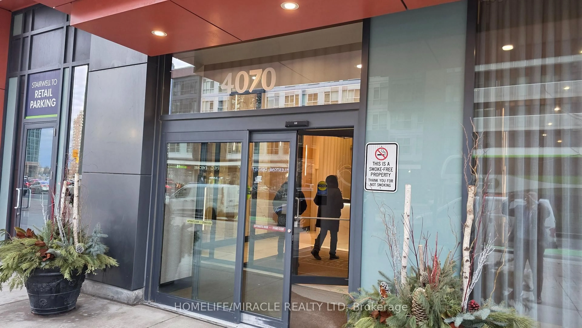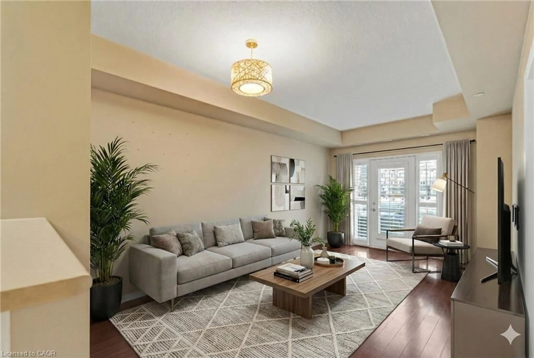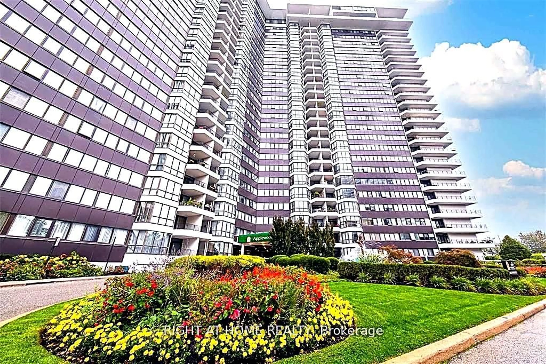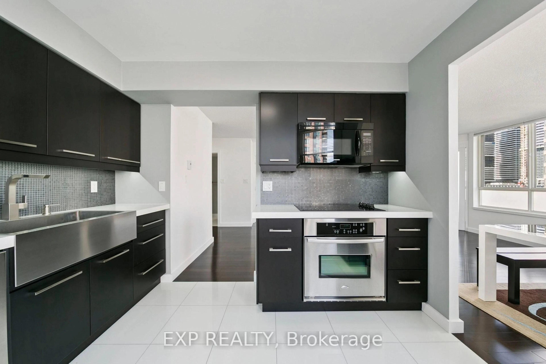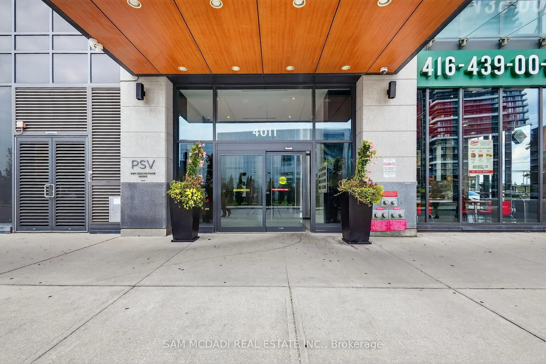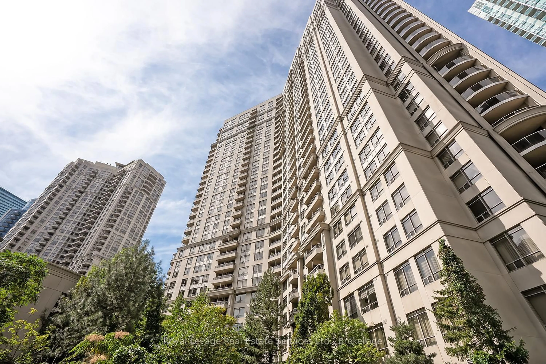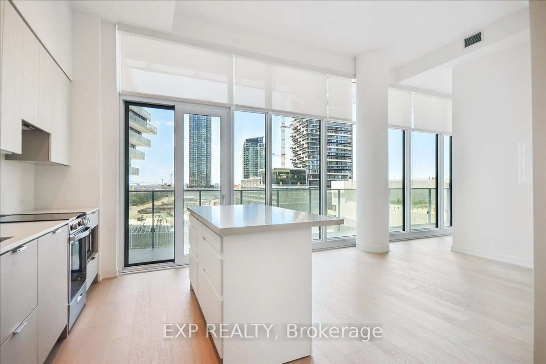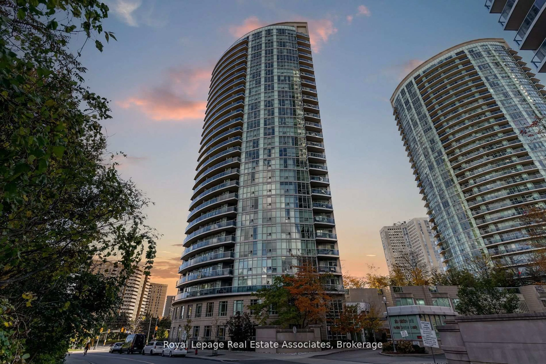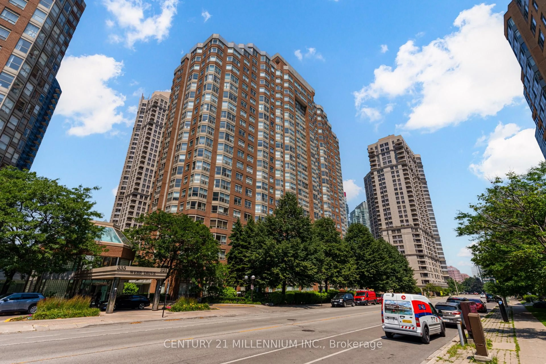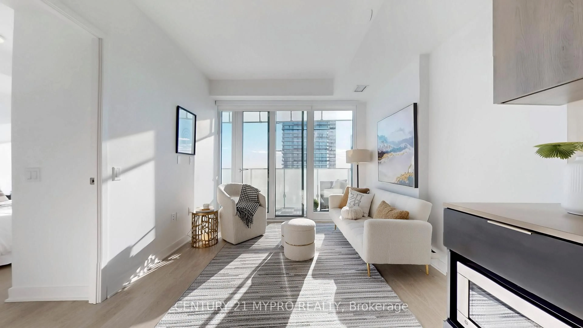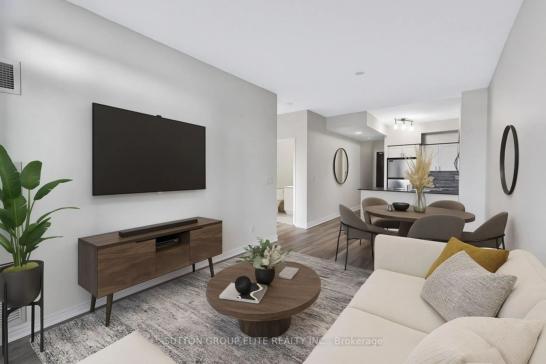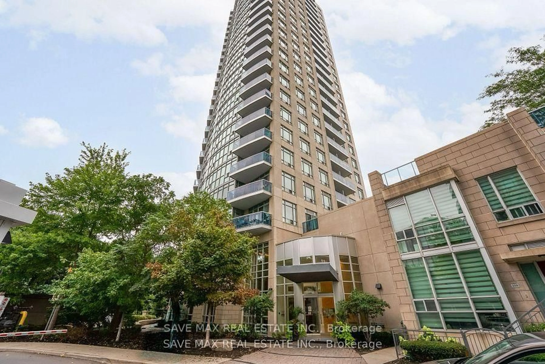LOCATION - LOCATION- LOCATION- Elevate your lifestyle in this HIGH DEMAND area.-Vibrant building , high end finish with modern features , upscale amenities & breathtaking city view from the 6th floor balcony.-Stunning condominium in the heart of Mississauga- with the easy access to Square One mall, Central Library, YMCA , Civic center , transportation, school, park, university.- Step out to specious balcony . A seamless blend of comfort, style & convenience. Open concept layout with spacious balcony overlooking the scenic view and the unobstructed view of Celebration Square for year-round festivities - from the comfort of the balcony. 24/7 Concierge security. Access with fob. Additional BONUS: Sparkling Pool, Hot tub, Sauna, fully equipped fitness center & Gym / exercise room, Garden patio & BBQ, lots of visitors parking, Guest 's suits, virtual Golf, Party room, Theatre etc. etc. Move in ready with a flood of natural light: ensuite laundry, Maple cabinets, Granite countertop, one parking, large windows, Fridge, stove, B/I Microwave - with one bedroom, one living room, kitchen, washroom, ensuite laundry & closets- A perfect OASIS.
Inclusions: All Elf's, S/S Appliances, Fridge, Stove, Washer and Dryer.
