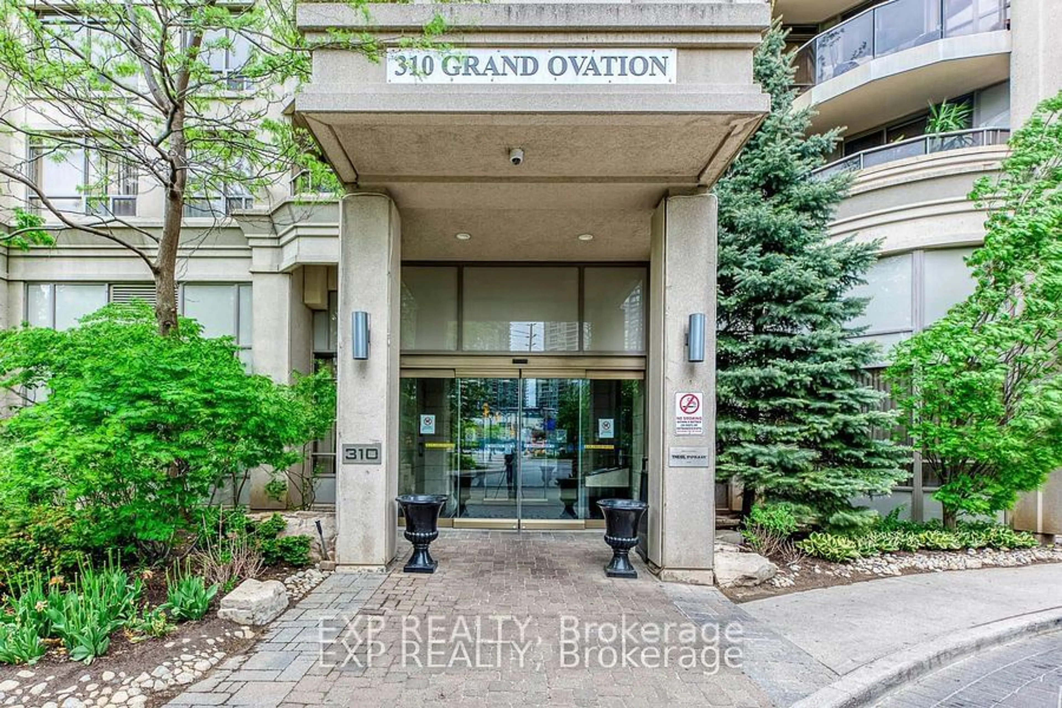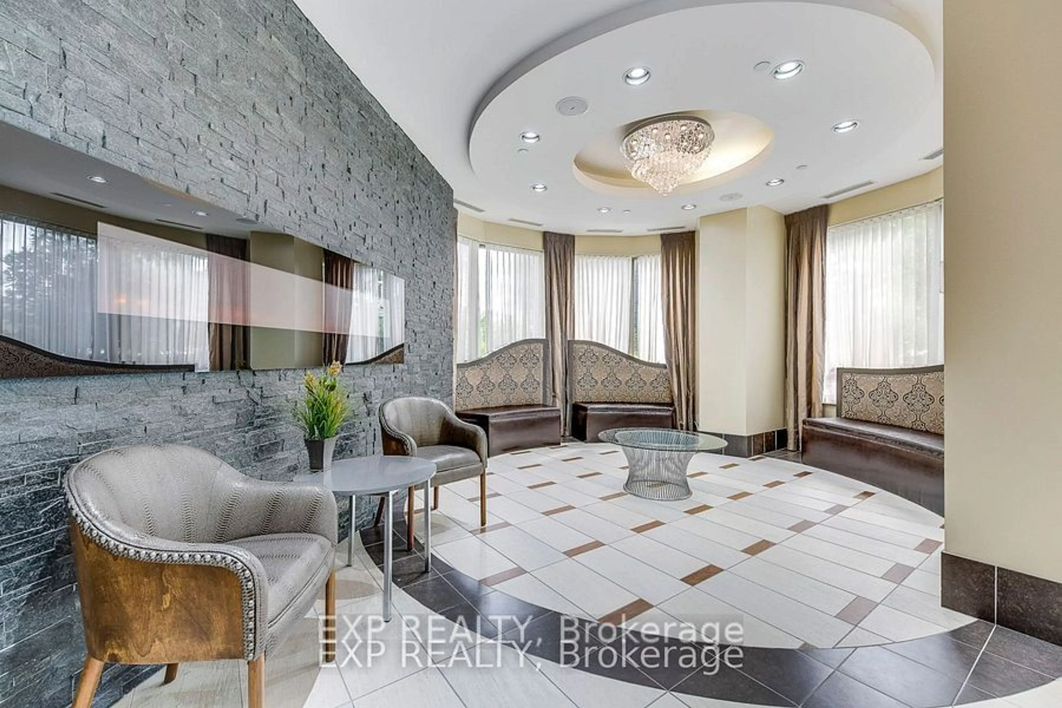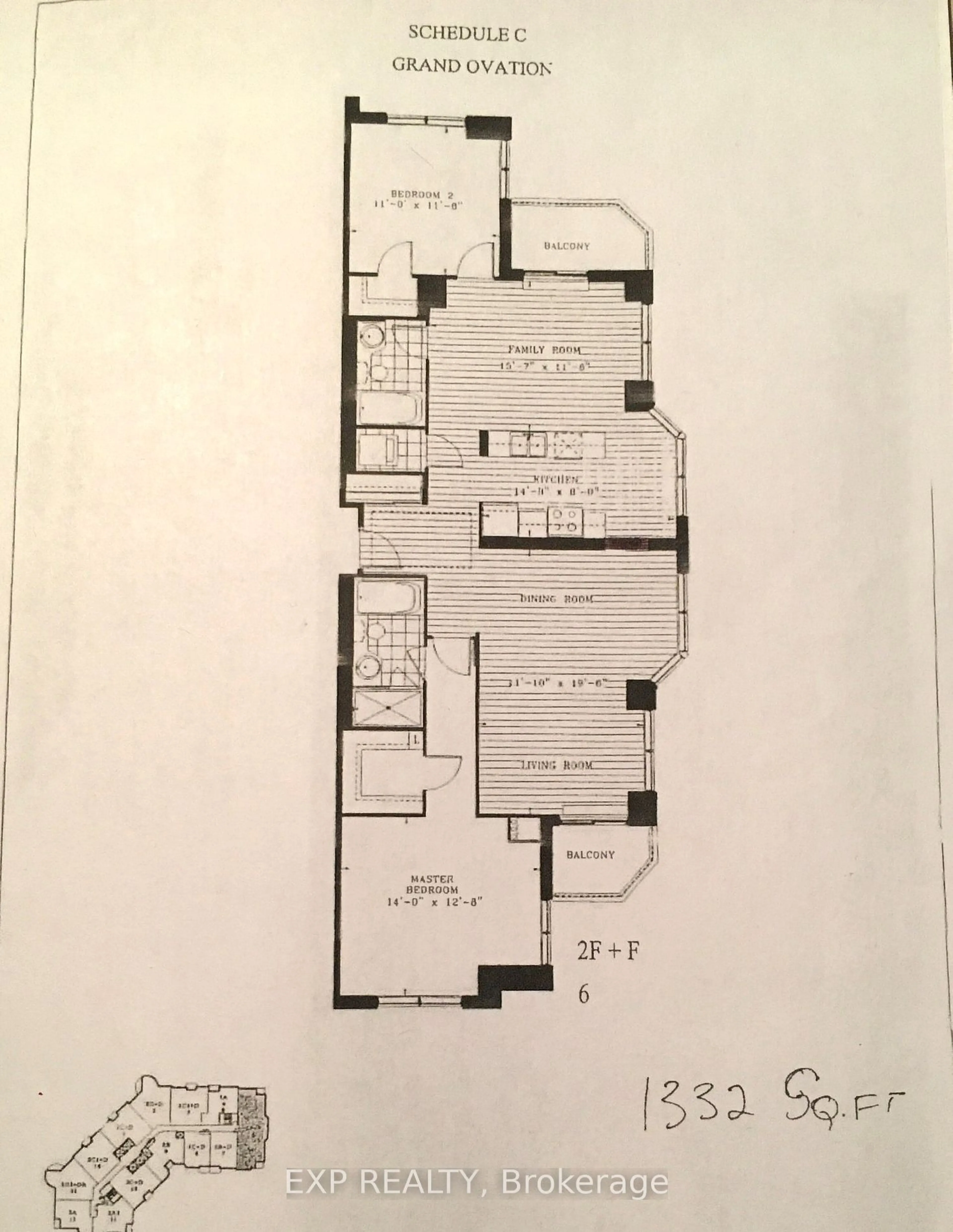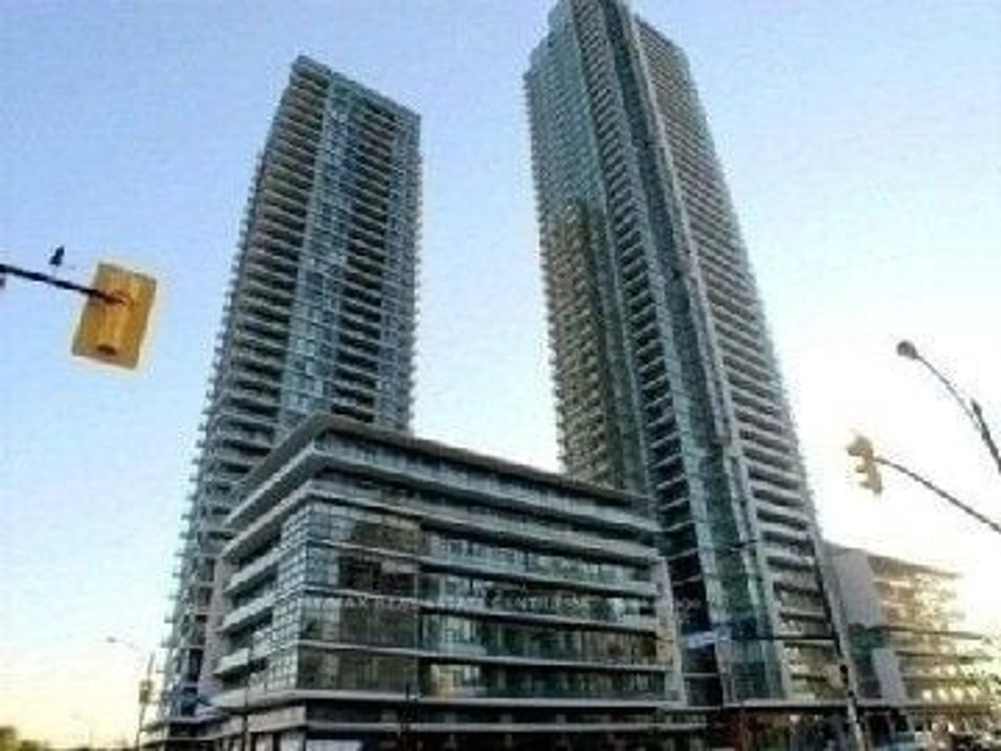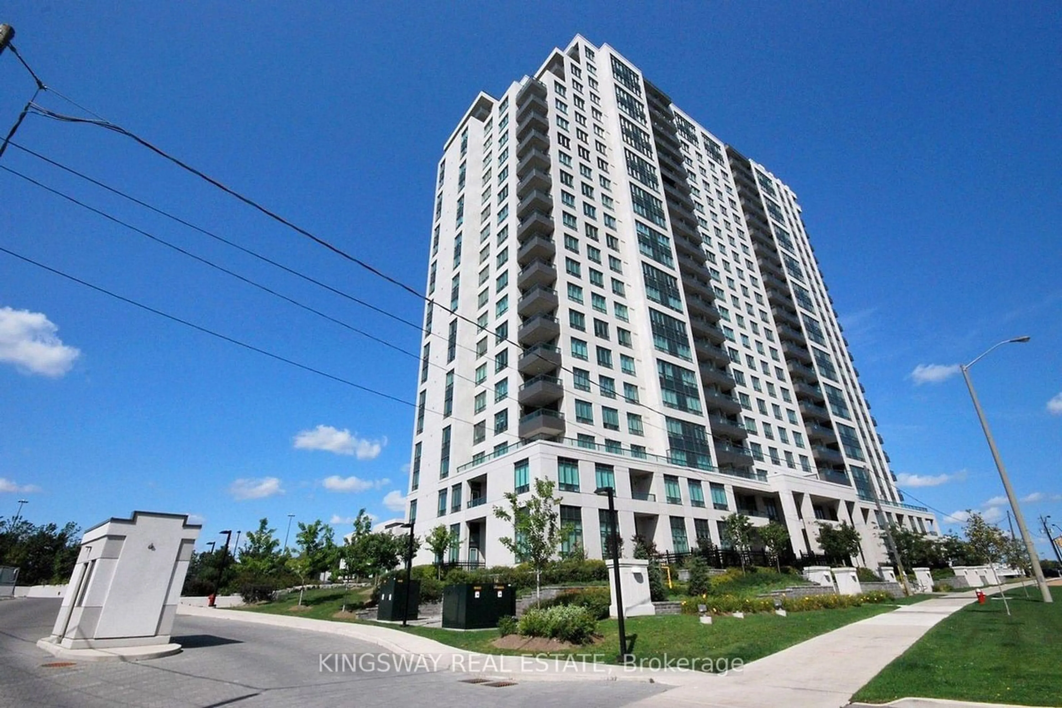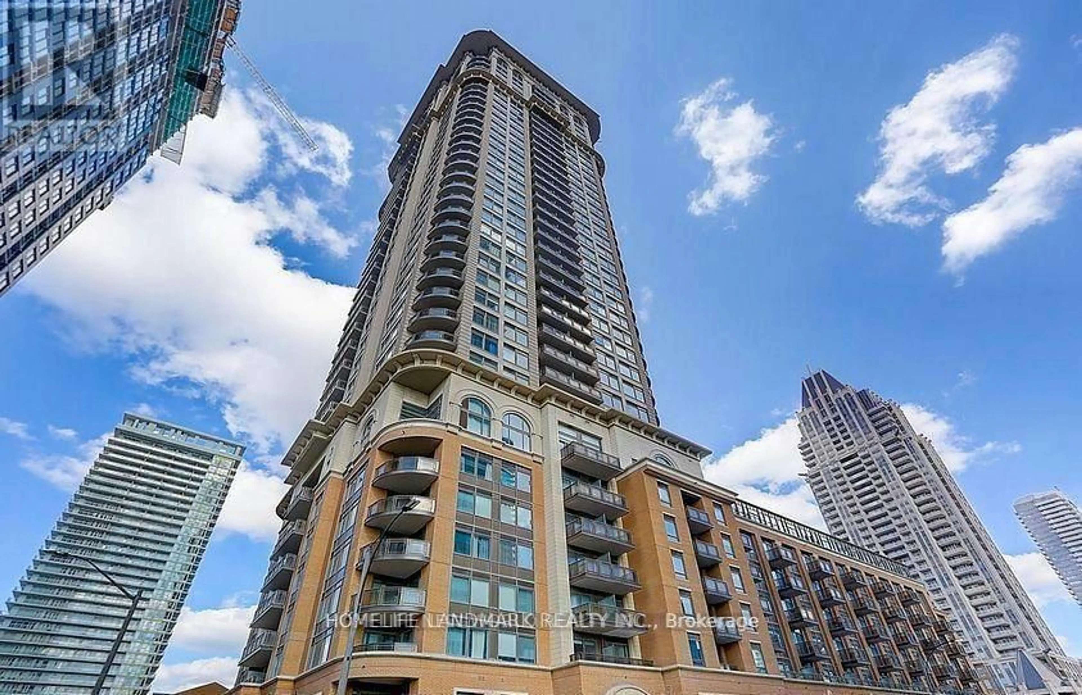310 Burnhamthorpe Rd #2906, Mississauga, Ontario L5B 4P9
Contact us about this property
Highlights
Estimated ValueThis is the price Wahi expects this property to sell for.
The calculation is powered by our Instant Home Value Estimate, which uses current market and property price trends to estimate your home’s value with a 90% accuracy rate.Not available
Price/Sqft$631/sqft
Est. Mortgage$3,500/mo
Maintenance fees$728/mo
Tax Amount (2024)$3,585/yr
Days On Market1 day
Description
Welcome To Grand Ovation! Meet The Largest 2-Bedroom Corner Suite In the Building! Boasting 1,332 ft2 On The 29th Floor And Located In One of The Most Sough-After Buildings. This Rarely Offered Residence Offers A Large And Practical Layout And Is Located In The Heart Of Square One, Mississauga. Featuring A Desirable Split Layout Floor Plan, With 2 Spacious Bedrooms Delivering Both Space And Privacy. Enjoy Unobstructed Views From The North, East, And South. The Spacious Primary Bedroom Treats You To A Southern Exposure Of Lake Ontario, A Large Walk-in Closet & A 4-Piece Bath. Step Onto The Private Balcony From Your Family Room For A Front-Row Seat To Celebration Square's Vibrant Energy, Providing Eye-Level Views Of Breathtaking Fireworks Displays, And Live Events. Indulge In Tons Of Amenities, Including Concierge Service, A Party Room, Indoor Pool, Games Room, Gym, Sauna And Much More! Experience Space, Breathtaking Views, Prime Location And A Sought-After Floor Plan. Such Units Are No Longer Built In Today's Age. Don't Miss The Opportunity!
Property Details
Interior
Features
Flat Floor
Living
9.70 x 5.94Combined W/Dining / Large Window / W/O To Balcony
Dining
9.70 x 5.94Combined W/Living / Large Window
Prim Bdrm
4.26 x 3.864 Pc Ensuite / Large Window / W/I Closet
Kitchen
4.55 x 2.44Large Window / O/Looks Family
Exterior
Features
Parking
Garage spaces 1
Garage type Underground
Other parking spaces 0
Total parking spaces 1
Condo Details
Amenities
Concierge, Gym, Indoor Pool, Sauna, Visitor Parking
Inclusions
Property History
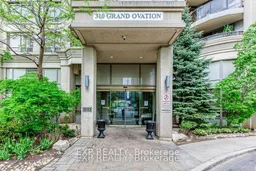 22
22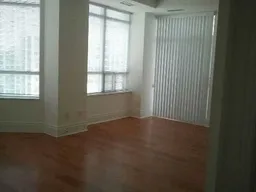 9
9Get up to 1% cashback when you buy your dream home with Wahi Cashback

A new way to buy a home that puts cash back in your pocket.
- Our in-house Realtors do more deals and bring that negotiating power into your corner
- We leverage technology to get you more insights, move faster and simplify the process
- Our digital business model means we pass the savings onto you, with up to 1% cashback on the purchase of your home
