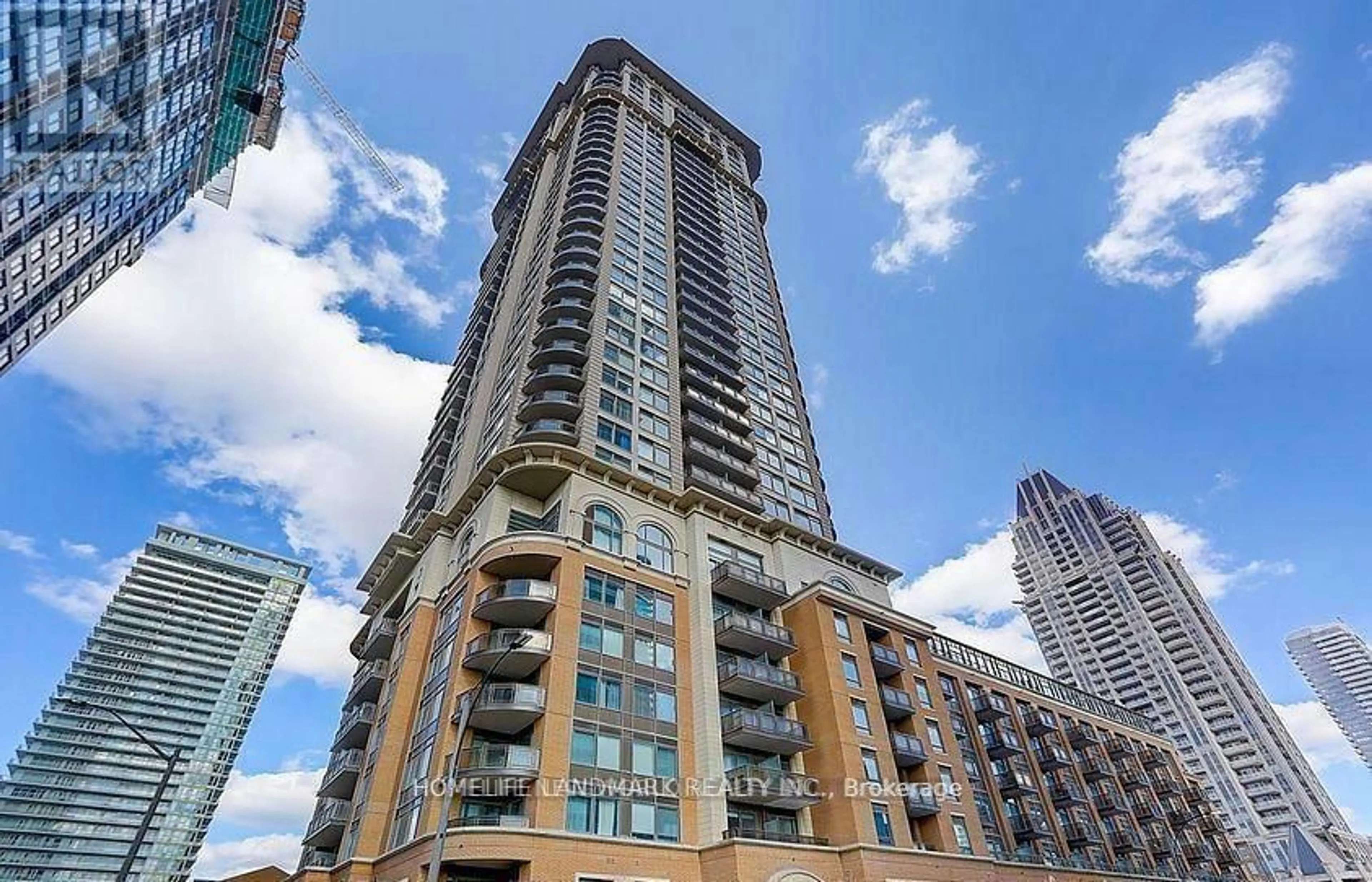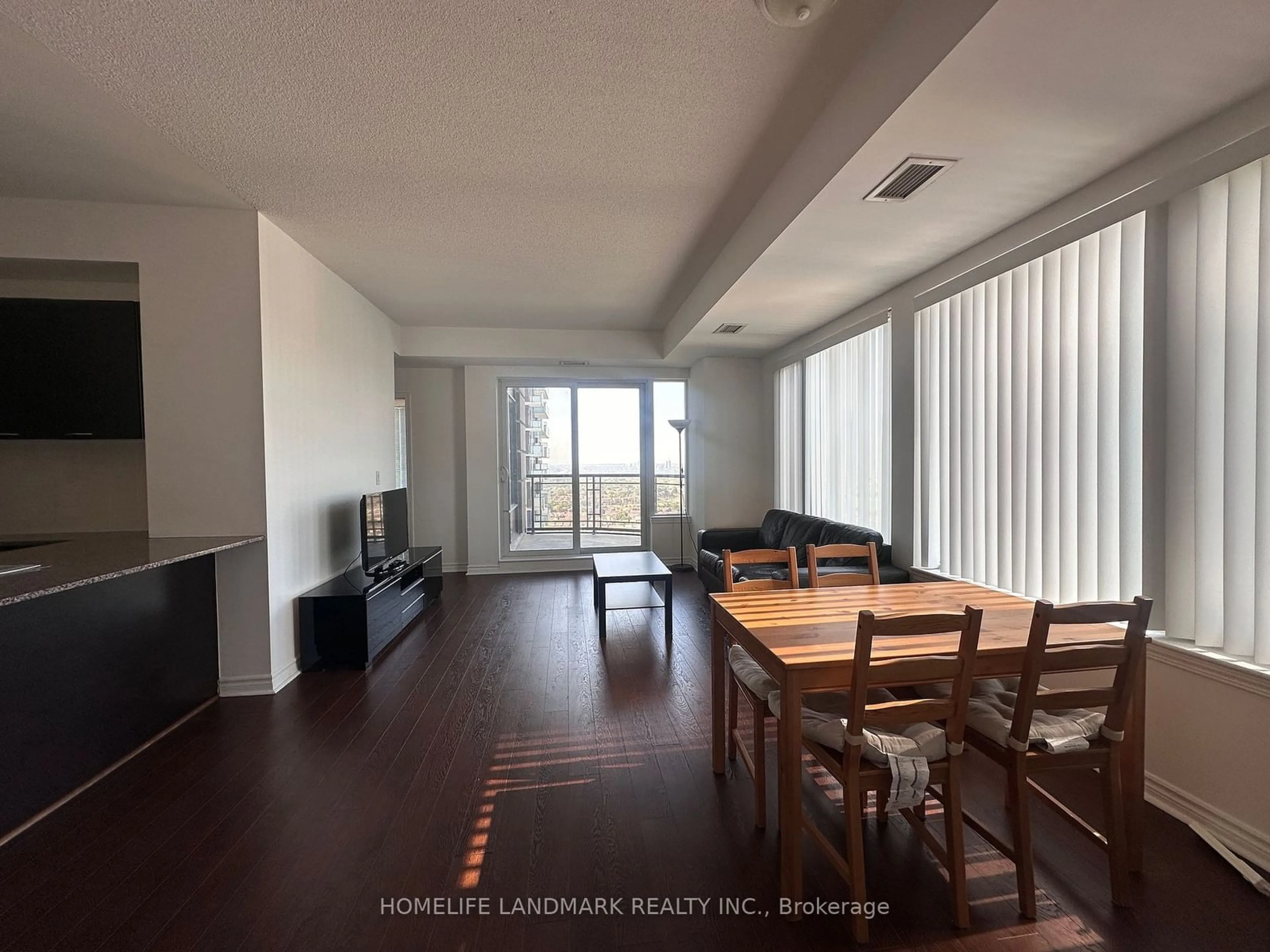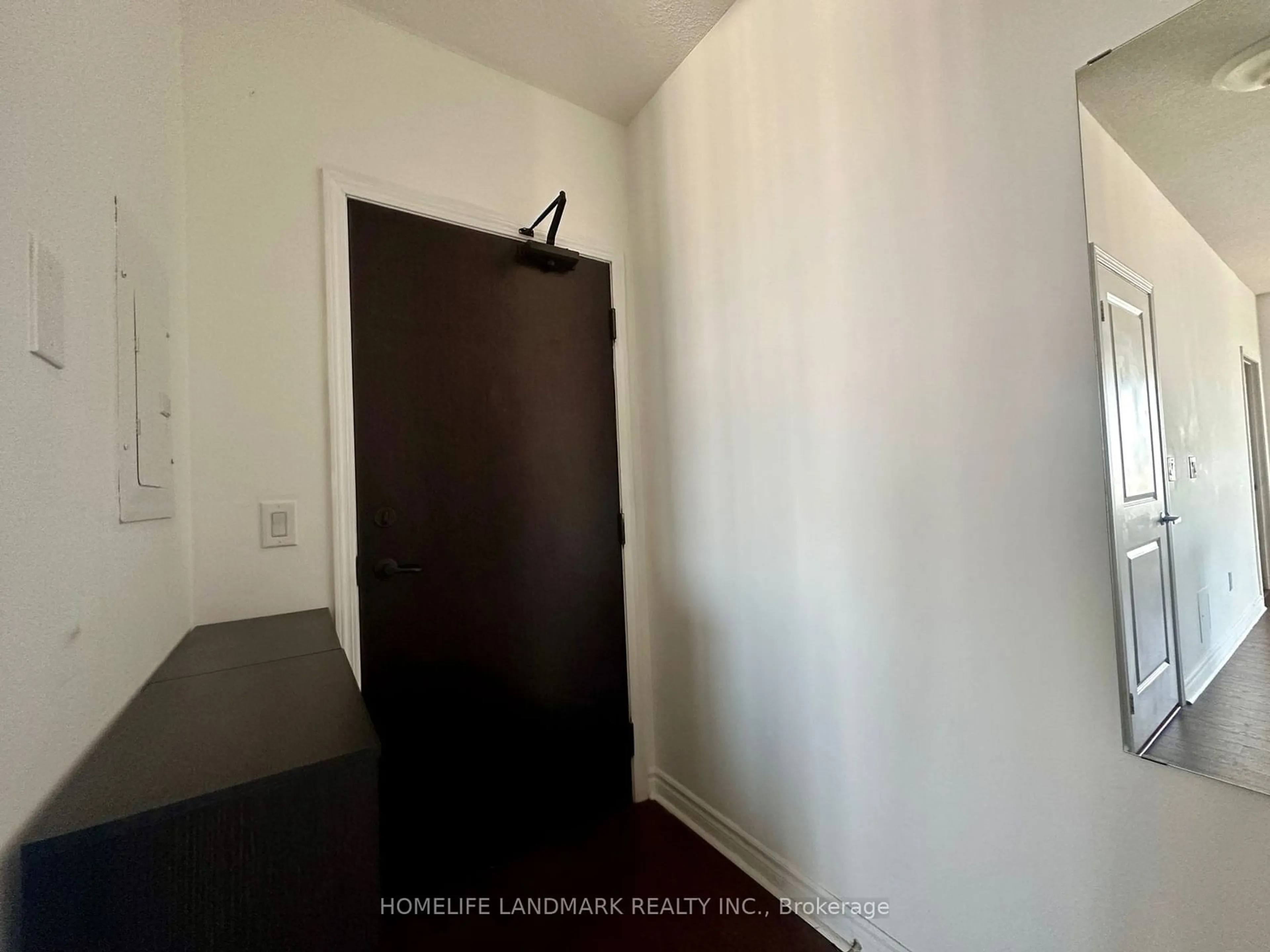385 Prince Of Wales Dr #2711, Mississauga, Ontario L5B 0C6
Contact us about this property
Highlights
Estimated ValueThis is the price Wahi expects this property to sell for.
The calculation is powered by our Instant Home Value Estimate, which uses current market and property price trends to estimate your home’s value with a 90% accuracy rate.Not available
Price/Sqft$886/sqft
Est. Mortgage$3,221/mo
Maintenance fees$733/mo
Tax Amount (2023)$3,226/yr
Days On Market64 days
Description
Welcome to this remarkable 2 bedroom, 2 bathroom pied-a-terre nestled in the heart of Mississauga In Prestigious Daniels Chicago. With 860 SFT of beautifully designed living space, this lovely unit boasts an open concept floor plan elevated with floor to ceiling windows that illuminate the living areas with an abundance of natural light. The modern kitchen comes with full size SS appliances and a breakfast bar. Loaded W/Upgrades!9 Ft. Ceilings. Step out onto your NW facing balcony and enjoy lovely views, perfect for unwinding after a long day. Your primary bedroom sets the perfect ambiance for some rest and relaxation and features a 4pc ensuite and spacious closet. Around the corner is where you will find the second bedroom with large windows and a shared 3pc bathroom. This unit also includes 1 underground parking spot and 1 locker for extra convenience. Perfect for a family or investors!
Property Details
Interior
Features
Flat Floor
2nd Br
3.25 x 2.87Laminate / Large Window
Bathroom
0.00 x 0.003 Pc Bath
Living
5.73 x 3.80Laminate / Large Window / Combined W/Dining
Dining
5.73 x 3.80Laminate / W/O To Balcony
Exterior
Features
Parking
Garage spaces 1
Garage type Underground
Other parking spaces 0
Total parking spaces 1
Condo Details
Amenities
Concierge, Exercise Room, Indoor Pool, Party/Meeting Room, Rooftop Deck/Garden, Sauna
Inclusions
Property History
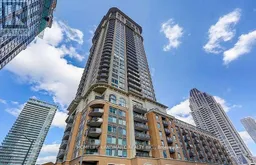 26
26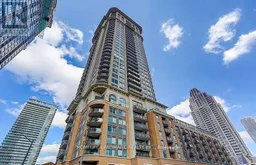 25
25Get up to 1% cashback when you buy your dream home with Wahi Cashback

A new way to buy a home that puts cash back in your pocket.
- Our in-house Realtors do more deals and bring that negotiating power into your corner
- We leverage technology to get you more insights, move faster and simplify the process
- Our digital business model means we pass the savings onto you, with up to 1% cashback on the purchase of your home
