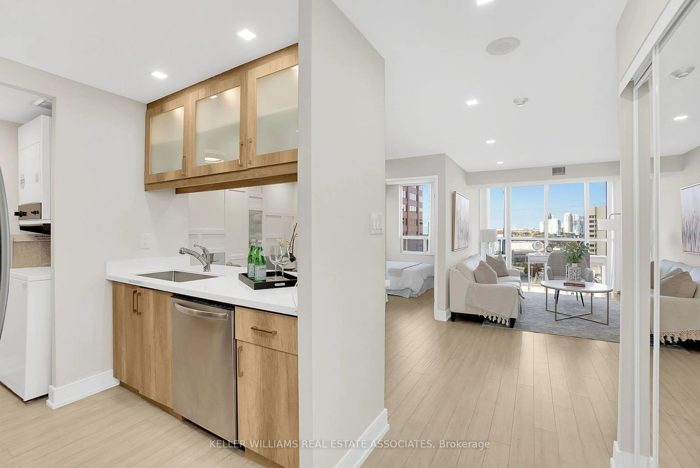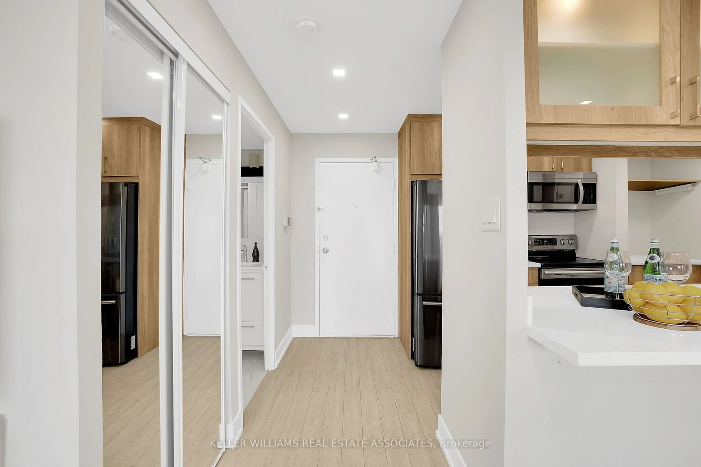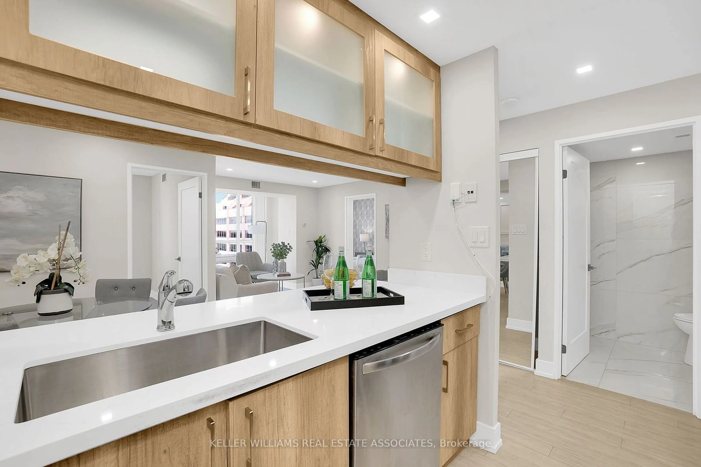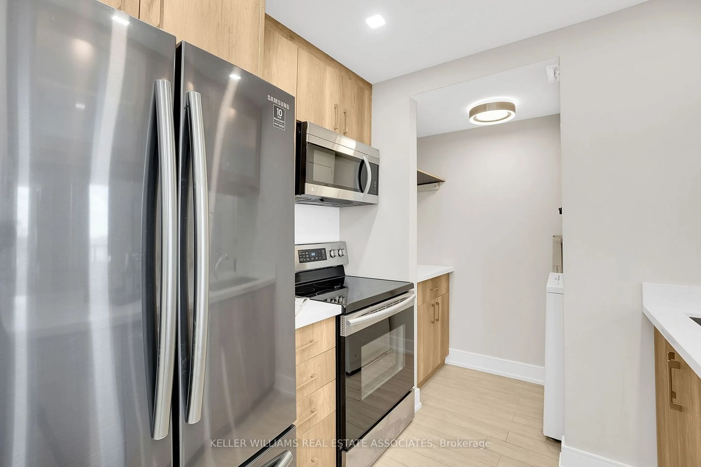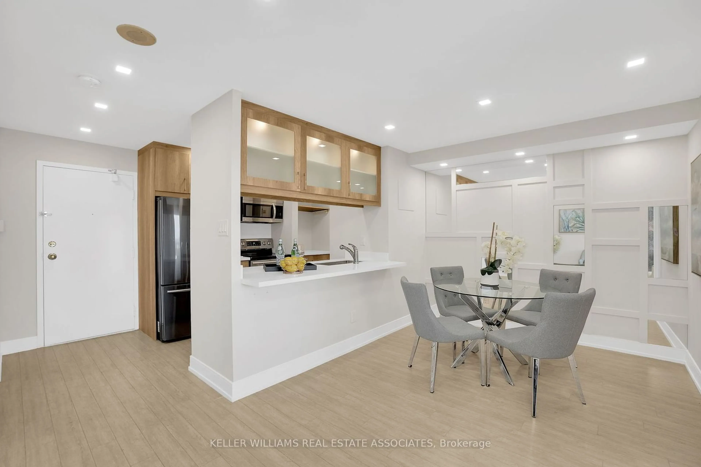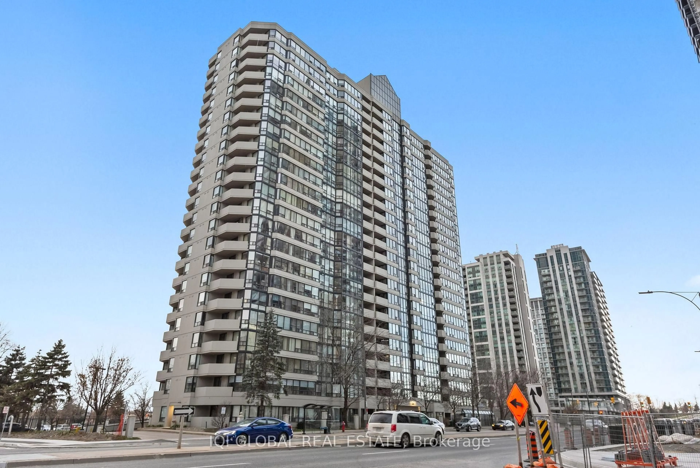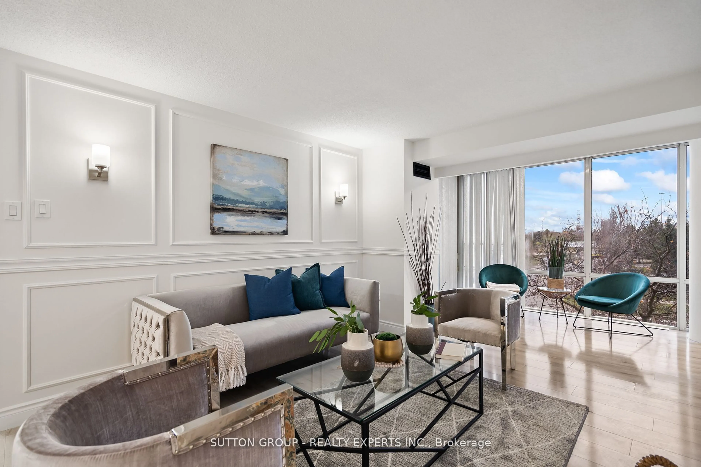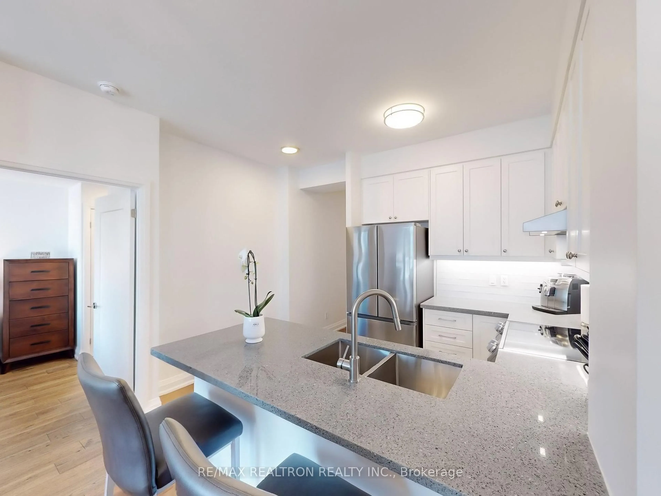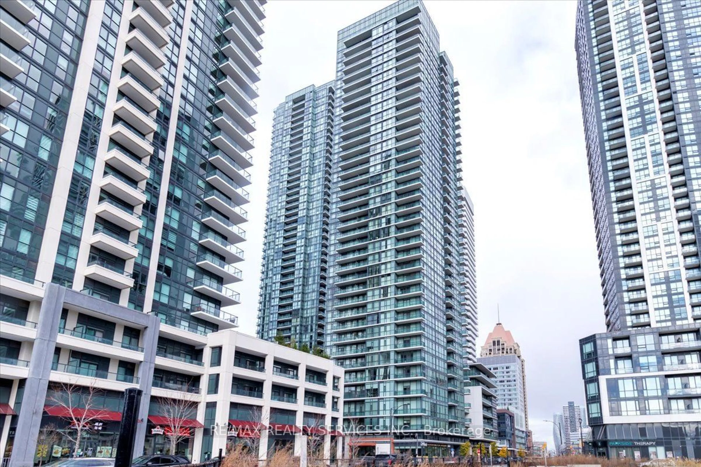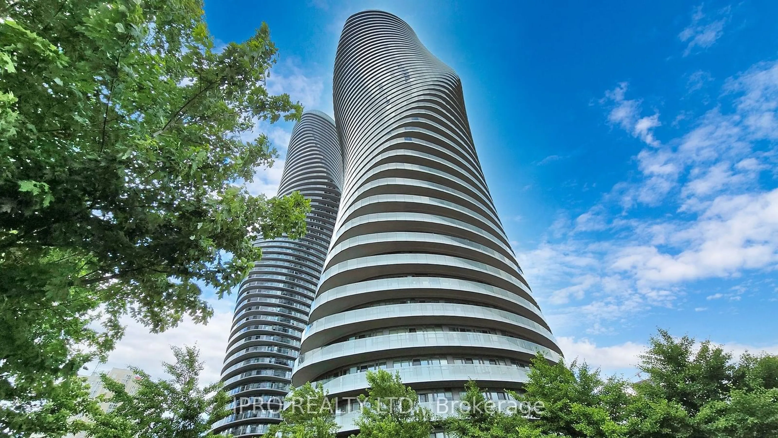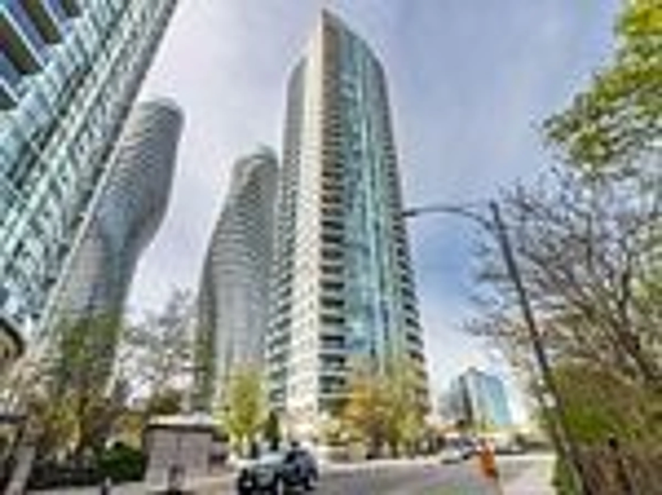265 Enfield Pl #1406, Mississauga, Ontario L5B 3Y7
Contact us about this property
Highlights
Estimated ValueThis is the price Wahi expects this property to sell for.
The calculation is powered by our Instant Home Value Estimate, which uses current market and property price trends to estimate your home’s value with a 90% accuracy rate.Not available
Price/Sqft$623/sqft
Est. Mortgage$2,534/mo
Maintenance fees$652/mo
Tax Amount (2024)$2,253/yr
Days On Market66 days
Description
This newly painted 2+1 bedroom, 2 bathroom unit boasts a spacious and open layout, perfect for comfortable living and entertaining. The modern kitchen features sleek countertops, ample cabinet space, and a breakfast bar. The sun-filled living area has space for comfortable living and office space, offering a peaceful retreat with beautiful city views. Both bedrooms are generously sized, with the primary bedroom featuring a walk-in closet and a 4-piece ensuite. Conveniently located close to square 1 mall, dining, transit, and major highways, this condo is perfect for first-time buyers or growing families and investors. Enjoy building amenities such as a fitness center, partyroom, and a concierge.
Property Details
Interior
Features
Main Floor
Prim Bdrm
0.00 x 0.004 Pc Ensuite / W/I Closet / Large Window
Kitchen
0.00 x 0.00Modern Kitchen / Quartz Counter / Breakfast Bar
Dining
0.00 x 0.00Open Concept / Pot Lights / O/Looks Living
Living
0.00 x 0.00Open Concept / Pot Lights / Window Flr to Ceil
Exterior
Parking
Garage spaces 1
Garage type Underground
Other parking spaces 0
Total parking spaces 1
Condo Details
Inclusions
Property History
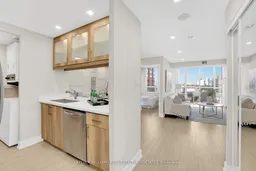
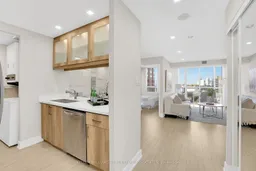 26
26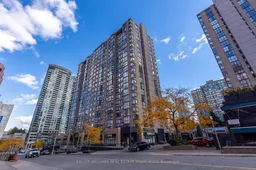
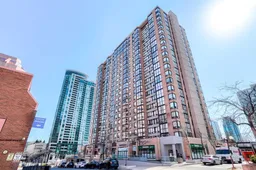
Get up to 1% cashback when you buy your dream home with Wahi Cashback

A new way to buy a home that puts cash back in your pocket.
- Our in-house Realtors do more deals and bring that negotiating power into your corner
- We leverage technology to get you more insights, move faster and simplify the process
- Our digital business model means we pass the savings onto you, with up to 1% cashback on the purchase of your home
