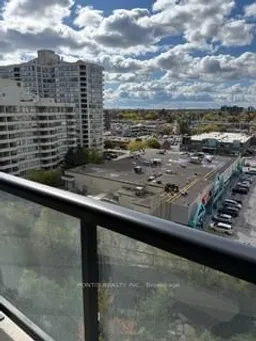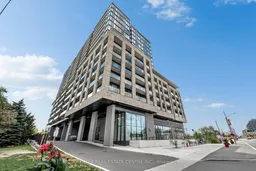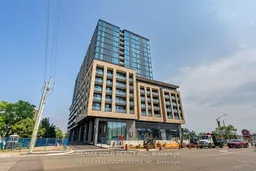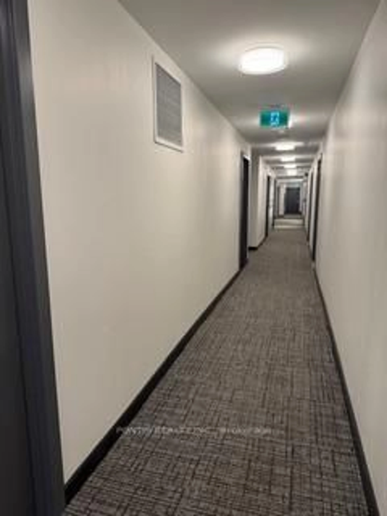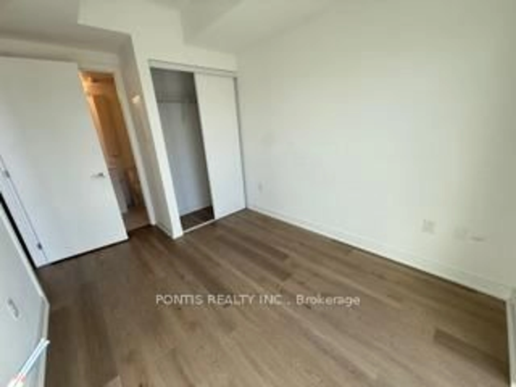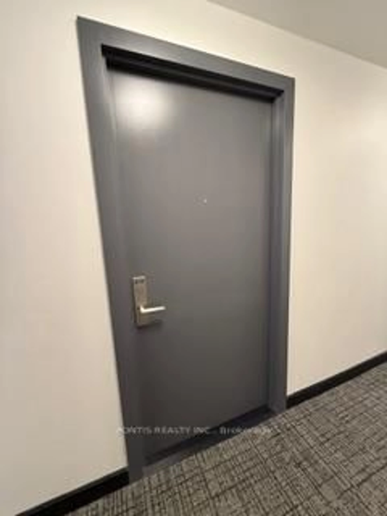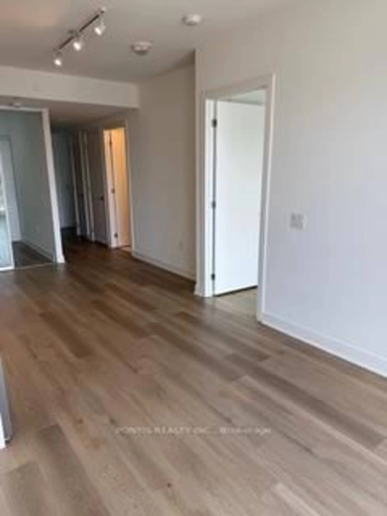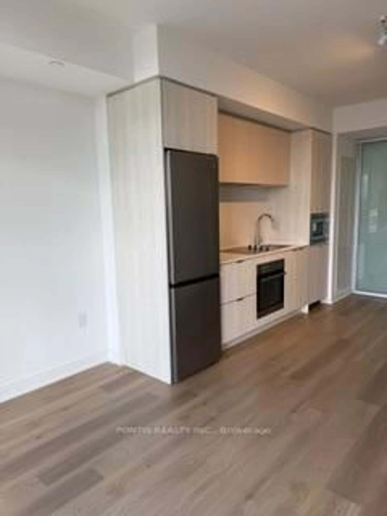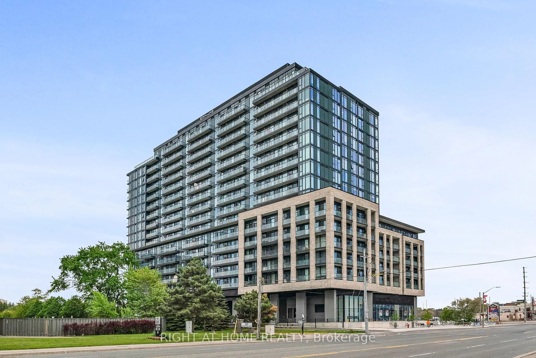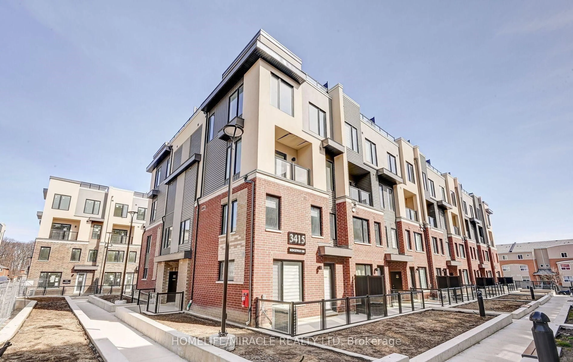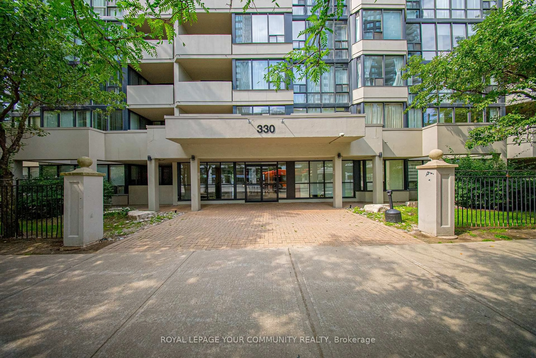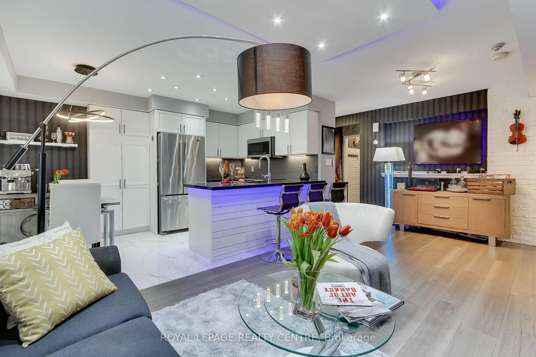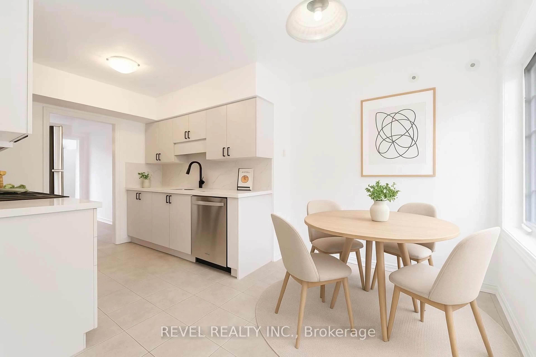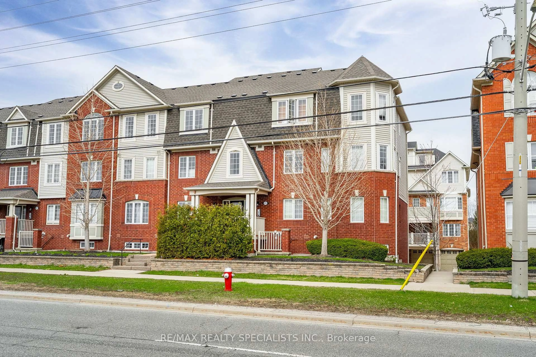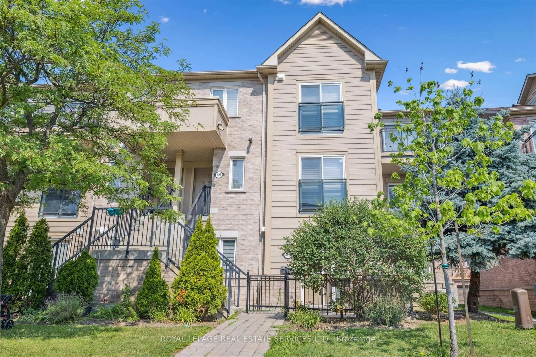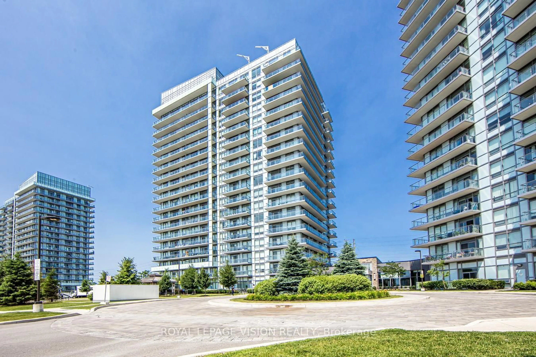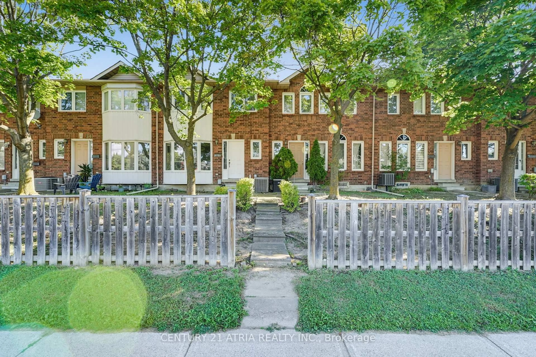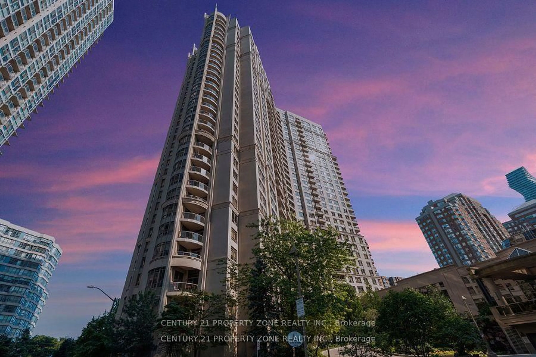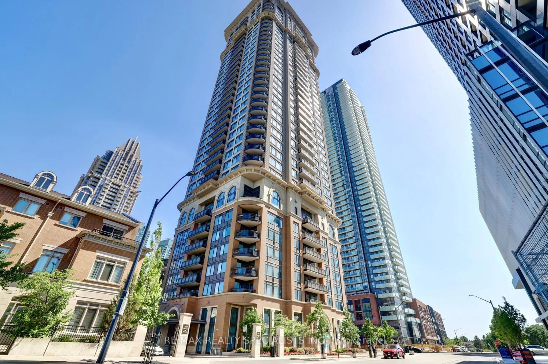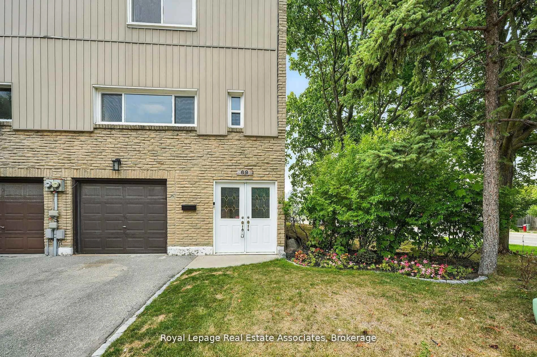86 DUNDAS St #818, Mississauga, Ontario L5A 0B1
Contact us about this property
Highlights
Estimated valueThis is the price Wahi expects this property to sell for.
The calculation is powered by our Instant Home Value Estimate, which uses current market and property price trends to estimate your home’s value with a 90% accuracy rate.Not available
Price/Sqft$736/sqft
Monthly cost
Open Calculator
Description
Welcome to Artform Condos built by Renowned Emblem Builders, a Modern building located in the very convenient Cooksville community. This stunning 2-bedroom + Den with 2-bathrooms features an open-concept layout, 9-ft ceilings, and for bright natural light floor-to-ceiling windows. Beautiful Kitchen with stainless steel appliances, quartz countertops, and ample storage, living and dining area with access to balcony to enjoying evening tea with friends and family. The Den can also be used for home office or kids area, Two good sized Bedrooms with closet. This carpet-free home boasts stylish light vinyl flooring, Nice light fixtures, and modern finishes throughout. Included with the unit 1 underground parking spot and 1 locker for extra storage. Artform Condos offers residents an array of amenities including a 24-hour concierge, Gym, Play area, party room, outdoor terrace with BBQs, and much more. Close to Transit, minutes to Square One mall, Cooksville GO station, Sheridan College, and major highways, Very convenient location and luxurious Building to Live! Make This Yours Today!
Property Details
Interior
Features
Flat Floor
Dining
3.63 x 3.29Vinyl Floor / Open Concept / Combined W/Kitchen
Kitchen
3.63 x 3.29Vinyl Floor / Open Concept / Combined W/Dining
2nd Br
2.32 x 2.32Vinyl Floor / Closet
Primary
3.05 x 2.65Vinyl Floor / 3 Pc Ensuite
Exterior
Features
Parking
Garage spaces 1
Garage type Underground
Other parking spaces 0
Total parking spaces 1
Condo Details
Amenities
Concierge, Elevator, Games Room, Gym, Media Room, Party/Meeting Room
Inclusions
Property History
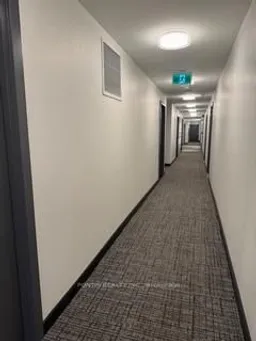 20
20