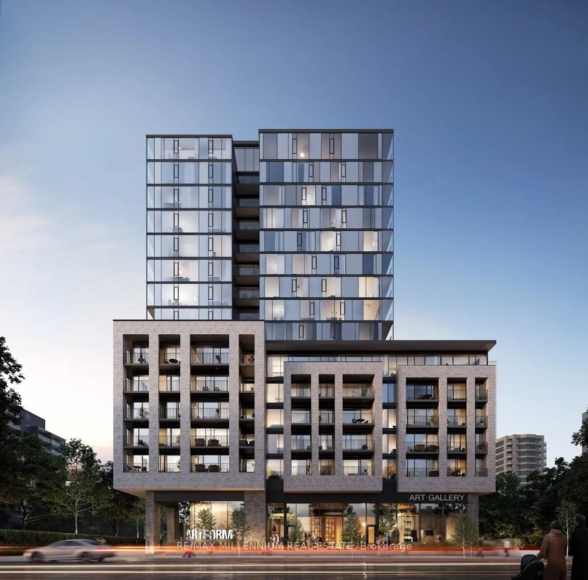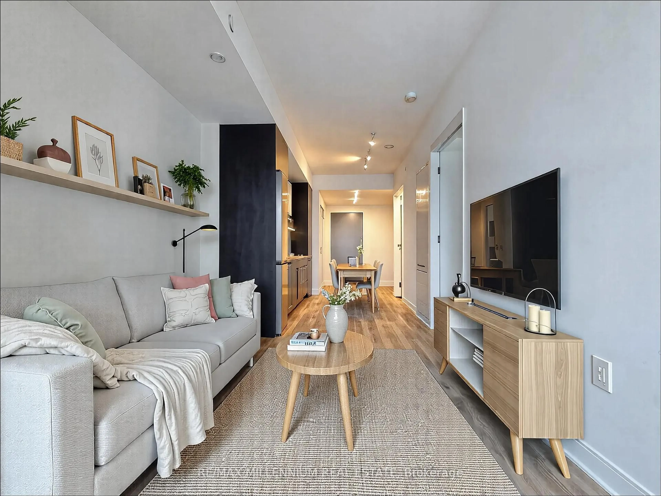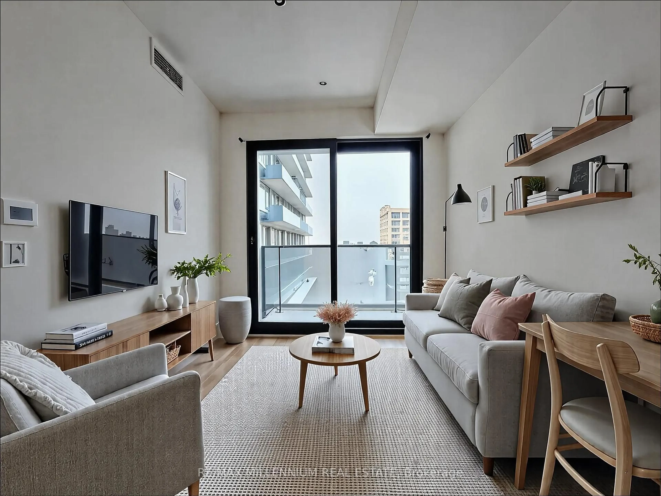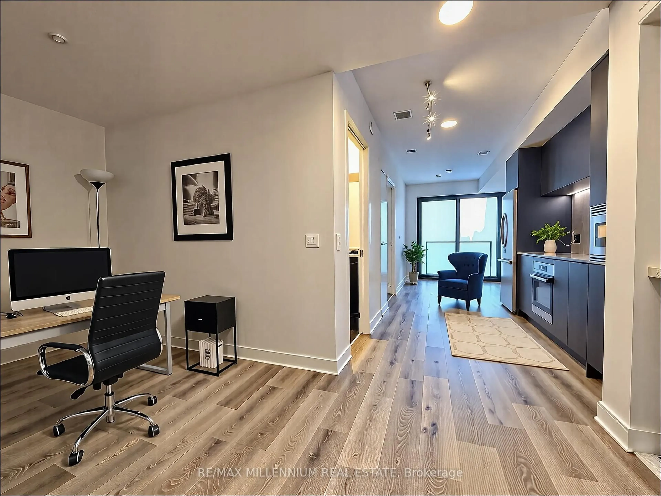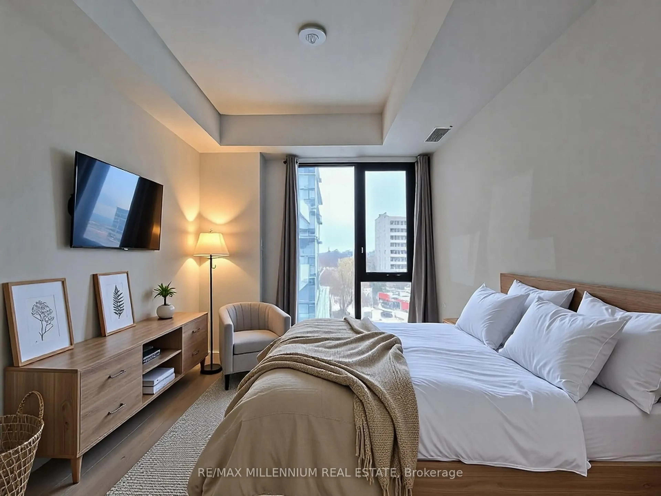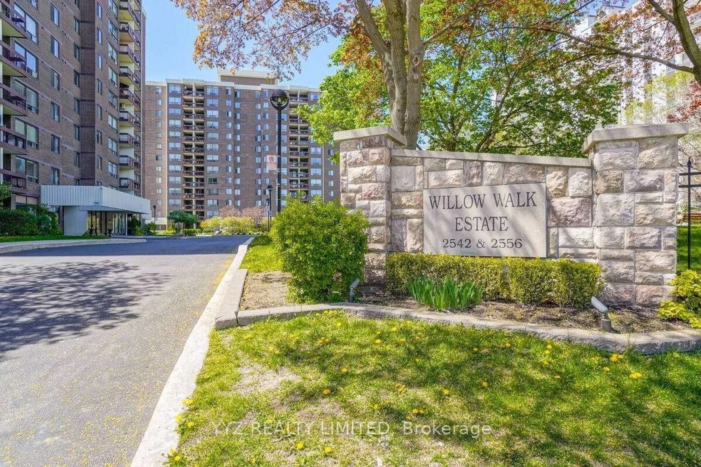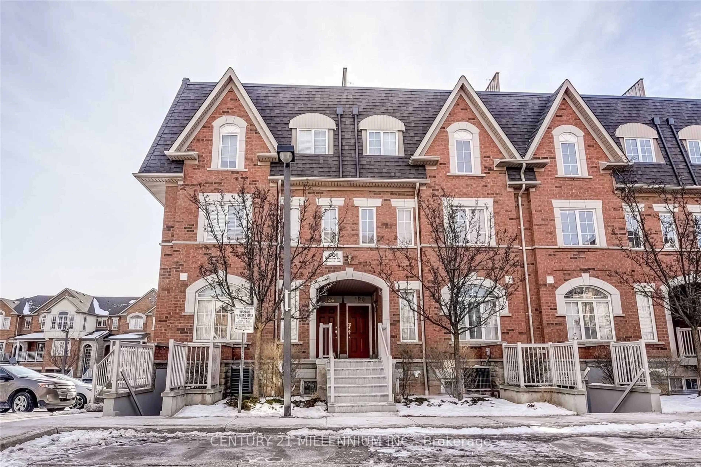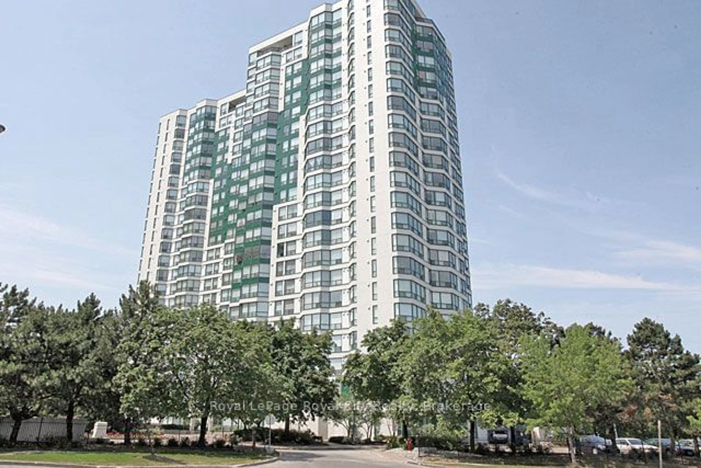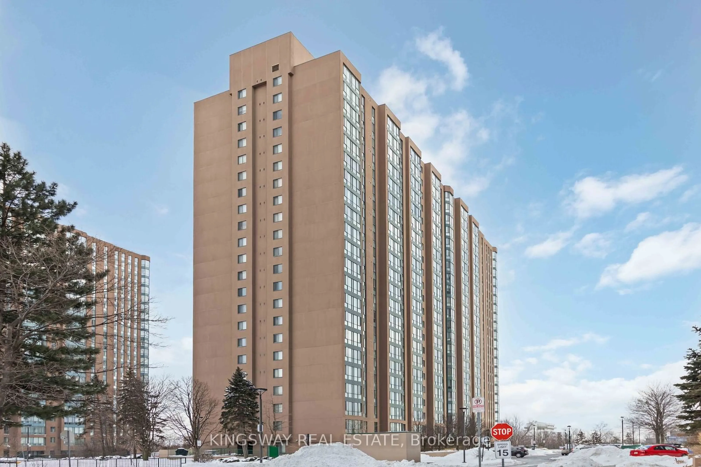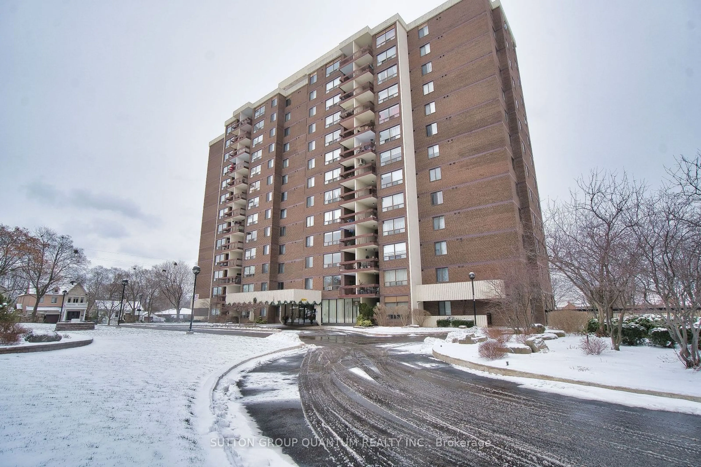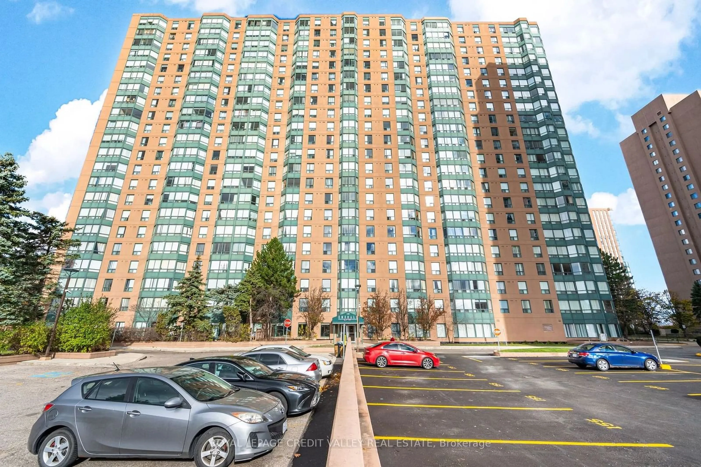86 DUNDAS St #401, Mississauga, Ontario L5A 1W4
Contact us about this property
Highlights
Estimated ValueThis is the price Wahi expects this property to sell for.
The calculation is powered by our Instant Home Value Estimate, which uses current market and property price trends to estimate your home’s value with a 90% accuracy rate.Not available
Price/Sqft$1,009/sqft
Est. Mortgage$2,362/mo
Maintenance fees$498/mo
Tax Amount (2025)$1,349/yr
Days On Market12 days
Description
Welcome to Artform Condos by Emblem, a sleek, modern development in the heart of Mississauga's fast-growing Cooksville community. This bright and functional 1+1 bedroom, 1 bathroom unit offers a thoughtfully designed layout with 9-ft ceilings, floor-to-ceiling windows, and premium finishes throughout. The open-concept kitchen is outfitted with quartz countertops, built-in stainless steel appliances, and upgraded cabinetry perfect for both everyday living and entertaining.The spacious den can be used as a home office or flex room, making this an ideal setup for young professionals, couples, or investors. Enjoy private outdoor space with a balcony, plus the convenience of 1 underground parking space and a locker.Residents enjoy access to top-tier building amenities including a 24-hour concierge, fitness centre, co-working lounge, party room, visitor parking, and more.Location-wise, this unit hits all the right marks: just steps from Cooksville GO Station, a5-minute walk to the upcoming Hurontario LRT, and close to major highways like the 403, QEW,and 401. You're also minutes from Square One Shopping Centre, Sheridan College, Celebration Square, grocery stores, and restaurants everything you need within easy reach.Set in one of Mississauga's most accessible and rapidly developing areas, this unit offers excellent value and future growth potential. Whether you're a first-time buyer, downsizer, or investor, this is a smart move in the right direction.
Property Details
Interior
Features
Exterior
Features
Parking
Garage spaces 1
Garage type Underground
Other parking spaces 0
Total parking spaces 1
Condo Details
Amenities
Concierge, Exercise Room, Gym, Party/Meeting Room, Visitor Parking
Inclusions
Property History
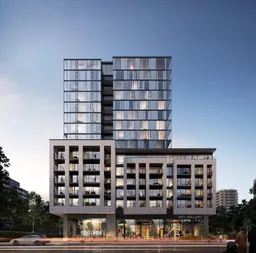 21
21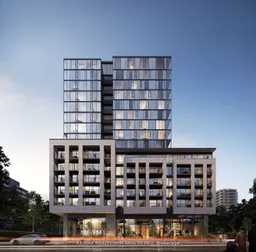
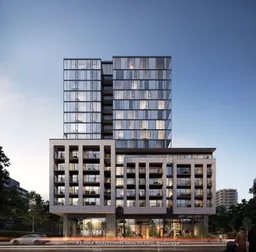
Get up to 1% cashback when you buy your dream home with Wahi Cashback

A new way to buy a home that puts cash back in your pocket.
- Our in-house Realtors do more deals and bring that negotiating power into your corner
- We leverage technology to get you more insights, move faster and simplify the process
- Our digital business model means we pass the savings onto you, with up to 1% cashback on the purchase of your home
