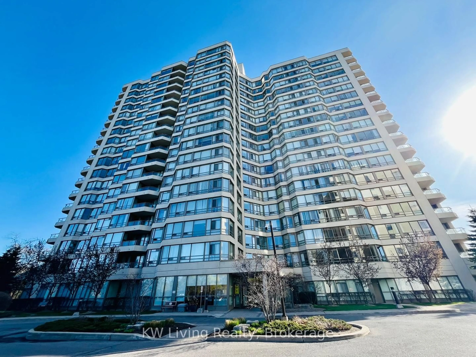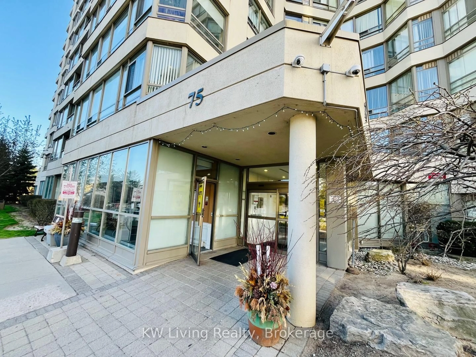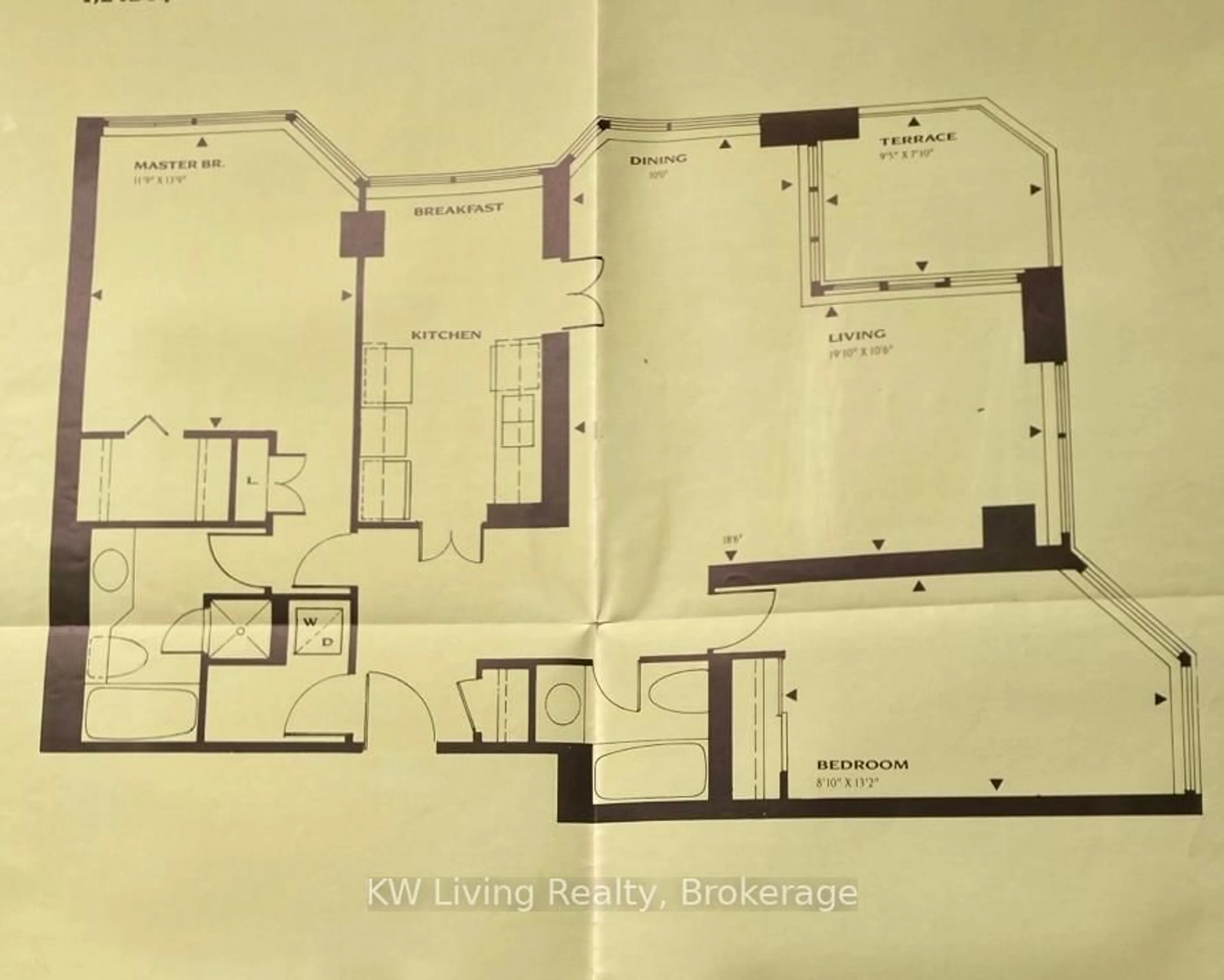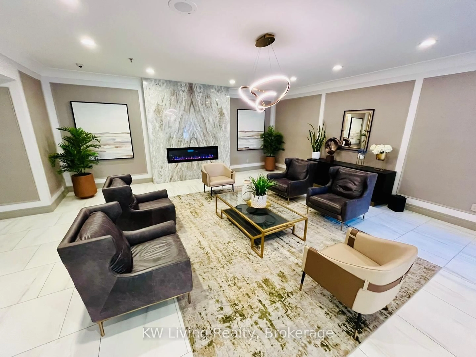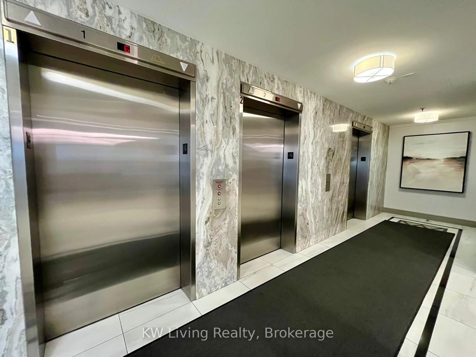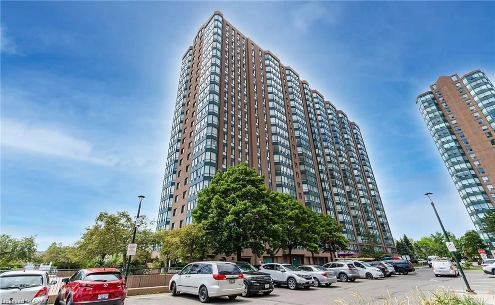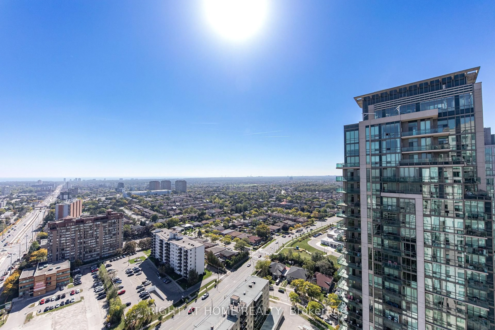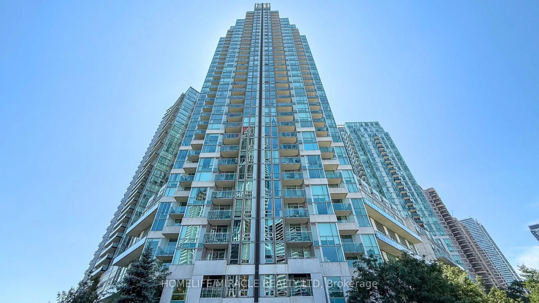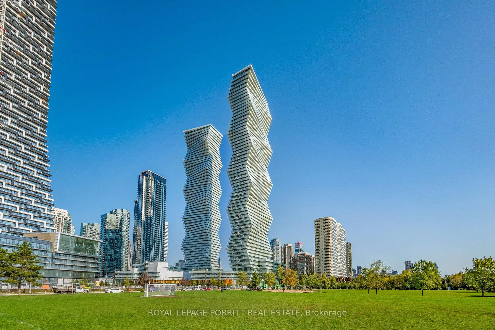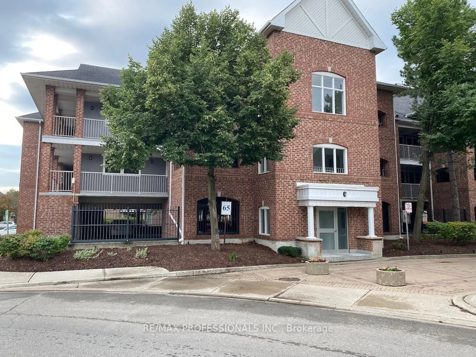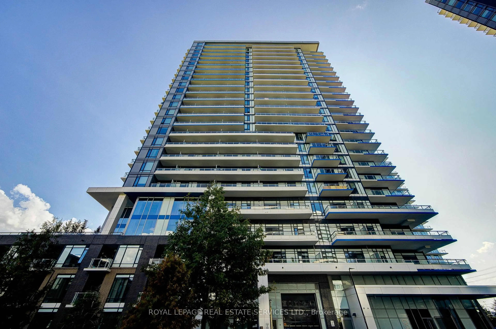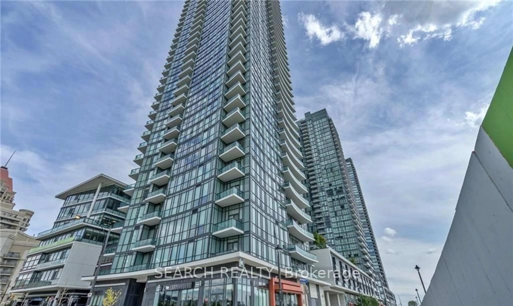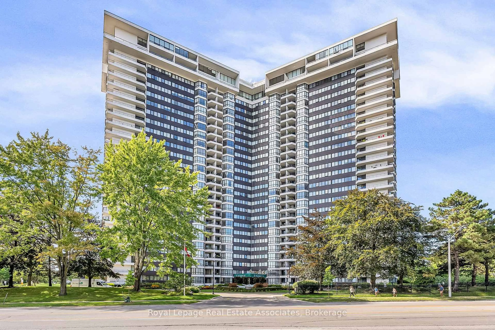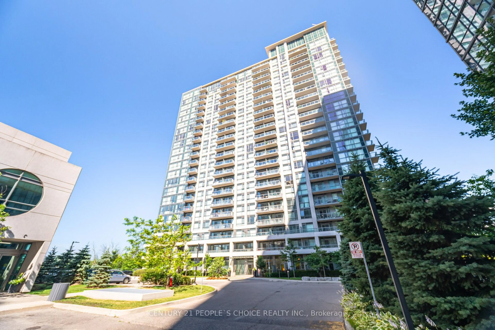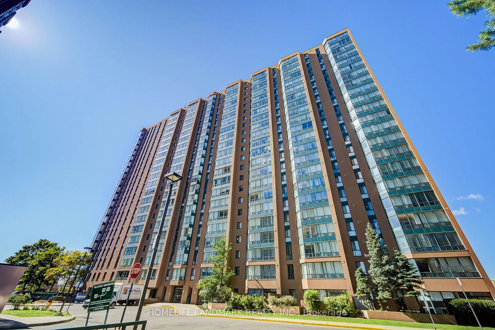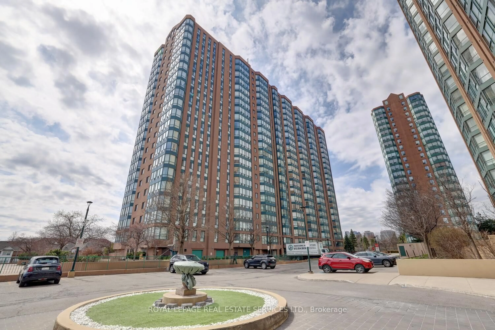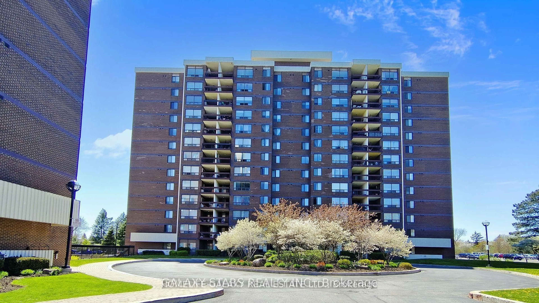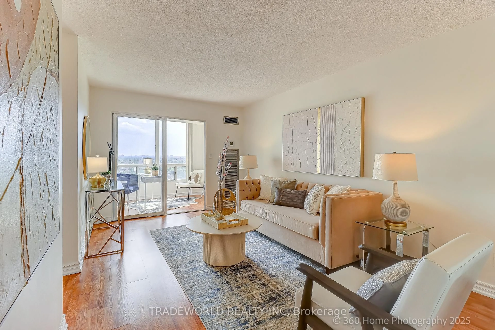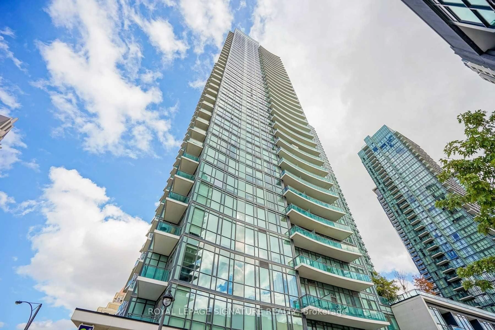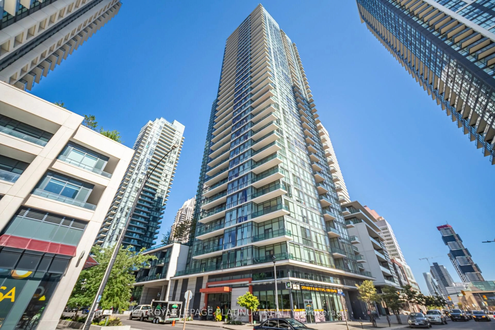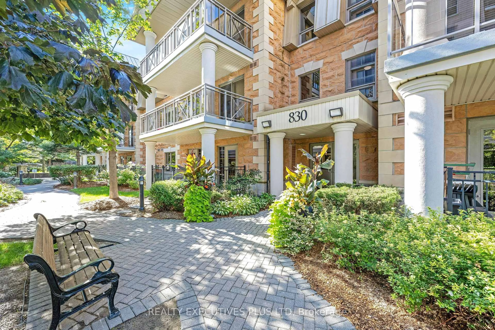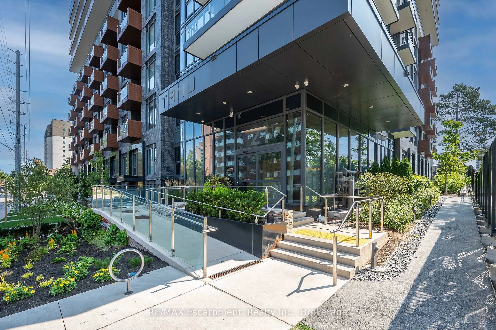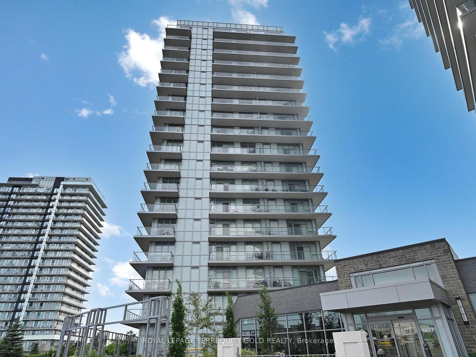75 King St #801, Mississauga, Ontario L5A 4G5
Contact us about this property
Highlights
Estimated valueThis is the price Wahi expects this property to sell for.
The calculation is powered by our Instant Home Value Estimate, which uses current market and property price trends to estimate your home’s value with a 90% accuracy rate.Not available
Price/Sqft$549/sqft
Monthly cost
Open Calculator

Curious about what homes are selling for in this area?
Get a report on comparable homes with helpful insights and trends.
+15
Properties sold*
$565K
Median sold price*
*Based on last 30 days
Description
Attention Investors! SIX (6) Lockers Included! Bright And Spacious 2 Bed, 2 Bath Corner Unit In The Heart Of Cooksville. Includes 1 Parking And Rare 6 Lockers With Potential For Approx. $200/Month In Extra Income. Long Term Tenant Paying $2,800/Month And Willing To Stay. Lease In Place Until September 30, 2025 Allowing Immediate And Steady Rental Income From Day One. Great Amenities: Swimming Pool With Whirlpool & Sauna, Outdoor Patio Connected To The Swimming Pool, Gym, Party Room, Car Wash, And More. All-Inclusive Maintenance Fees Cover Heat, Hydro, Water, And Cable TV. Convenient Location Within Walking Distance To Public Transit, Shops, Restaurants, And Schools. Minutes To GO Station, Square One, Highways, Hospital, And Future LRT. This Is A Must See. **Property Being Sold As Is Where Is**
Property Details
Interior
Features
Main Floor
Living
5.82 x 3.23Laminate / Combined W/Dining / W/O To Balcony
Primary
4.24 x 3.63Laminate / Large Window / Closet
Dining
5.67 x 3.05Laminate / Combined W/Living / Large Window
Kitchen
4.76 x 2.15Tile Floor / Backsplash / Large Window
Exterior
Features
Parking
Garage spaces 1
Garage type Underground
Other parking spaces 0
Total parking spaces 1
Condo Details
Amenities
Concierge, Gym, Indoor Pool, Party/Meeting Room, Sauna, Visitor Parking
Inclusions
Property History
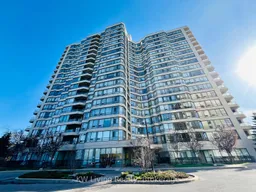 15
15