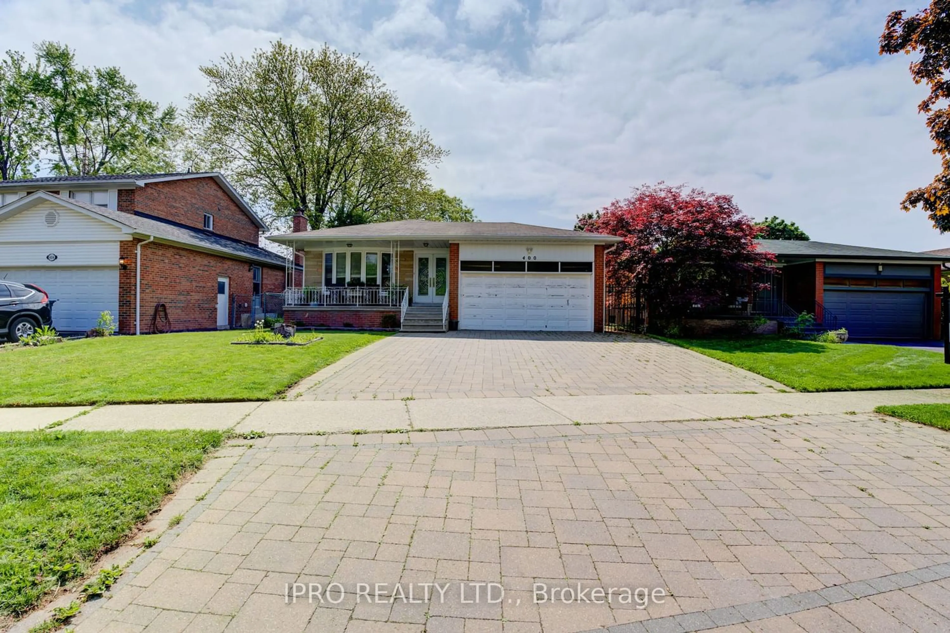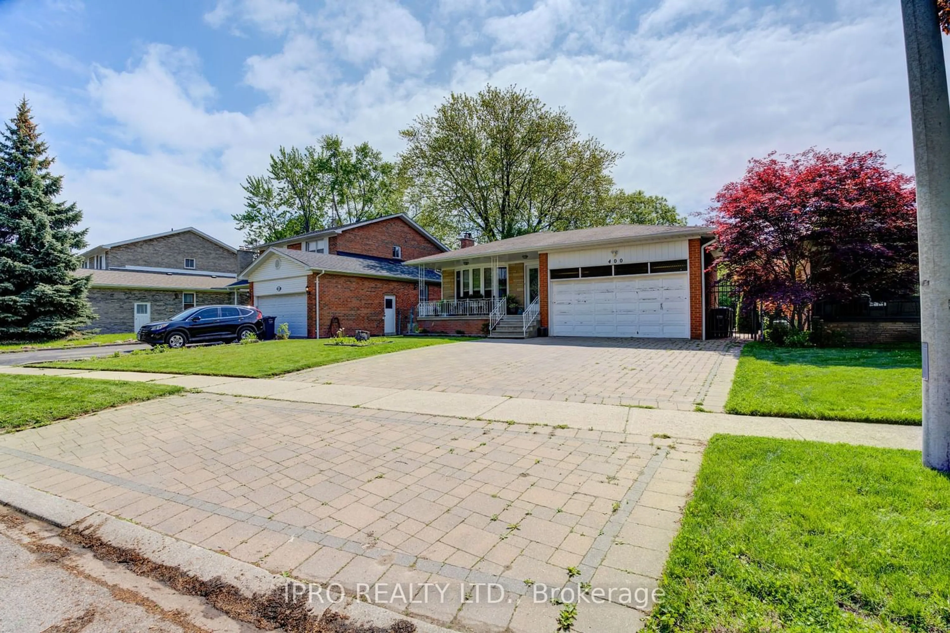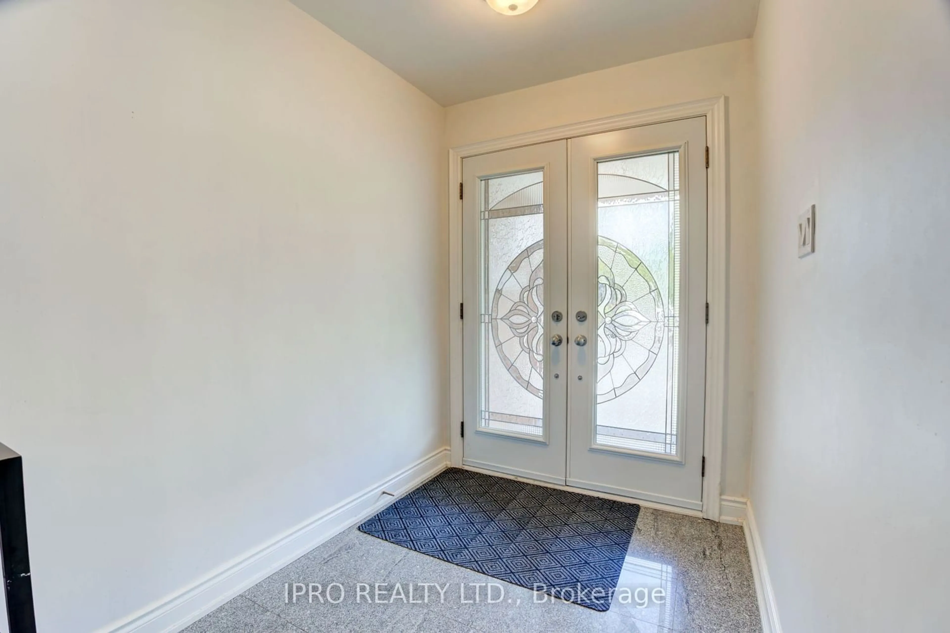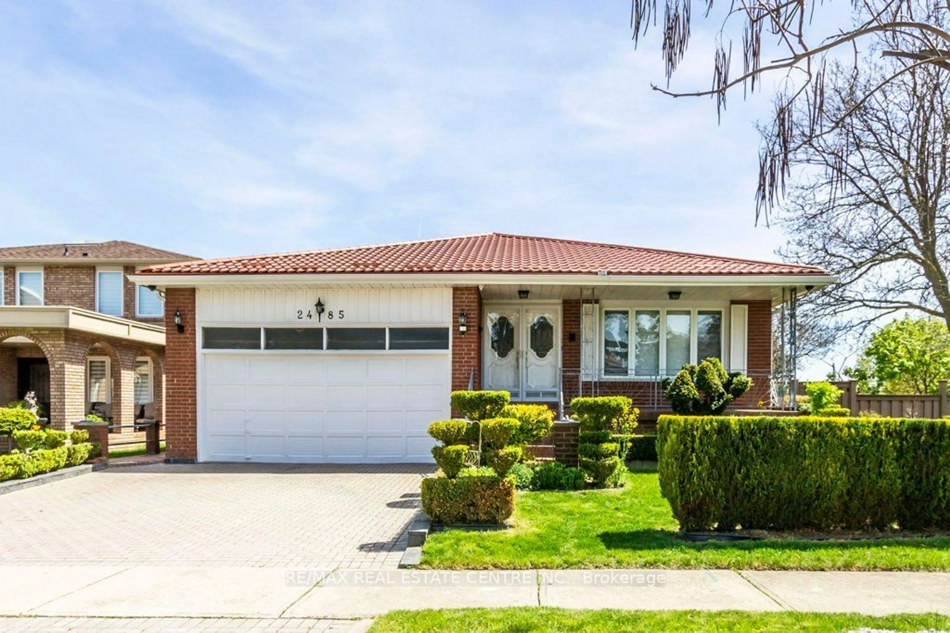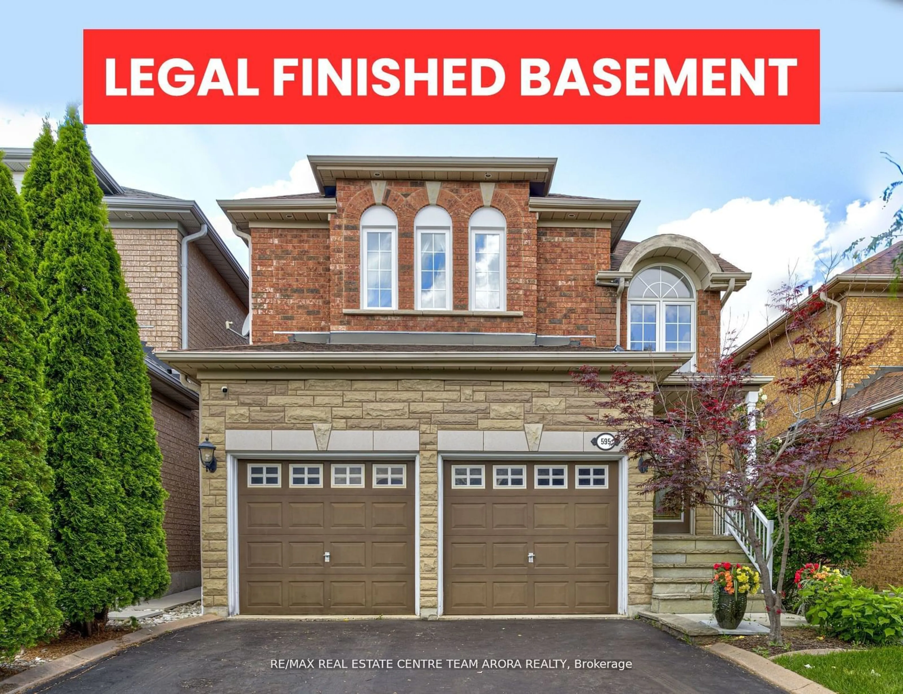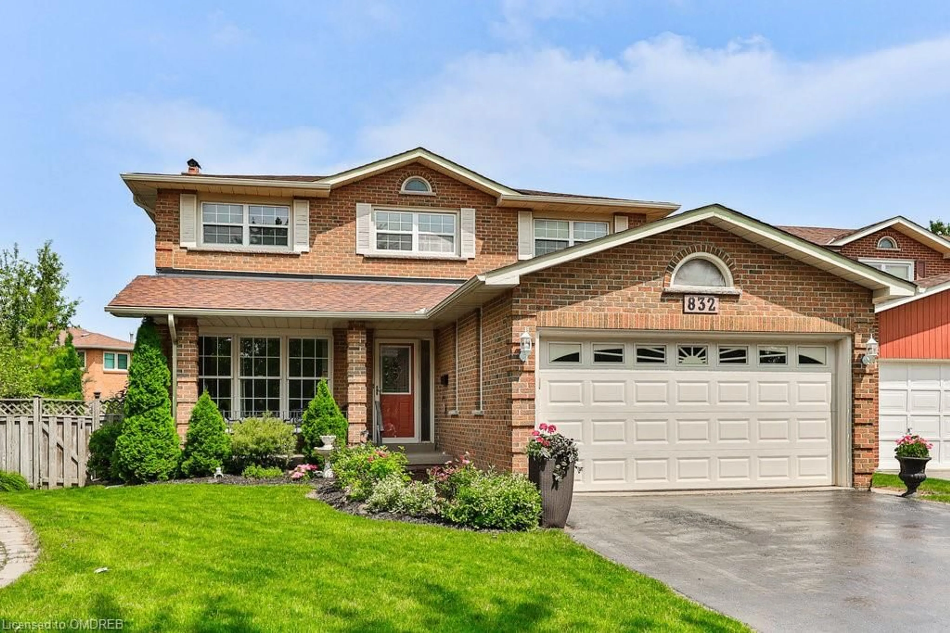400 Targa Rd, Mississauga, Ontario L5A 1S5
Contact us about this property
Highlights
Estimated ValueThis is the price Wahi expects this property to sell for.
The calculation is powered by our Instant Home Value Estimate, which uses current market and property price trends to estimate your home’s value with a 90% accuracy rate.$1,615,000*
Price/Sqft$527/sqft
Days On Market57 days
Est. Mortgage$6,180/mth
Tax Amount (2024)$7,431/yr
Description
Very beautiful south facing spacious 3+3 bedrooms raised bungalow in a prestigious neighbourhood of cliff road in Cooksville. Sitting on a wide and deep lot backing onto Ashwood park. Upgraded and renovated open concept huge living /dining. Eat in the kitchen with walkout to the backyard. Enjoy the Hardwood flooring throughout the main floor and beautifully carved granite kitchen countertop. Master bedroom w 2pc ensuite. 4pc bathroom with whirlpool bathtub and laundry to serve the bedrooms. Private side entrance also leads to a separate finished basement for extended family or in-laws. comes with a huge living/dining room and a fireplace. Additional 3 good size bedrooms. Spacious and large above grade windows throughout. Kitchen w/ granite counter, laminate/ tiles floor thru basement. Huge hallway connecting all bedrooms and cantinas for storage. Beautiful and professional interlock driveway and side yard. Two car garage with loft for additional storage. Additional 3 car parking on driveway. Top rated schools including Clifton public school and French Immersion school. Walking distance to Dundas street shopping area. Close proximity to Mississauga transit and QEW and major malls and shopping centers.
Property Details
Interior
Features
Main Floor
Living
4.70 x 3.95Hardwood Floor / Combined W/Dining / Bay Window
Dining
4.01 x 3.95Hardwood Floor / Combined W/Living / Large Window
Kitchen
4.91 x 3.50Ceramic Floor / Granite Counter / W/O To Yard
Br
4.80 x 3.37Hardwood Floor / 2 Pc Ensuite / Large Window
Exterior
Features
Parking
Garage spaces 2
Garage type Attached
Other parking spaces 3
Total parking spaces 5
Property History
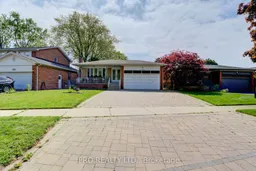 40
40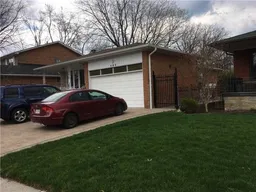 20
20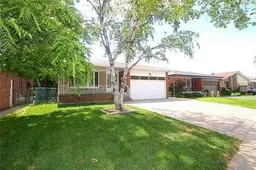 19
19Get up to 1% cashback when you buy your dream home with Wahi Cashback

A new way to buy a home that puts cash back in your pocket.
- Our in-house Realtors do more deals and bring that negotiating power into your corner
- We leverage technology to get you more insights, move faster and simplify the process
- Our digital business model means we pass the savings onto you, with up to 1% cashback on the purchase of your home
