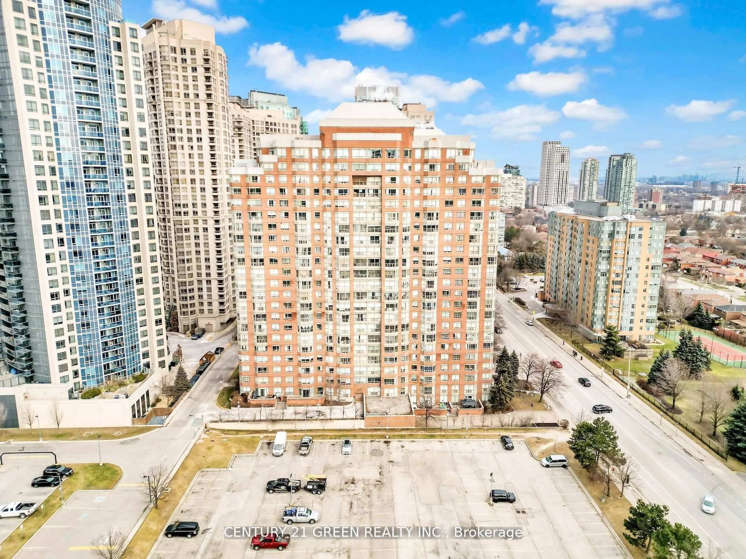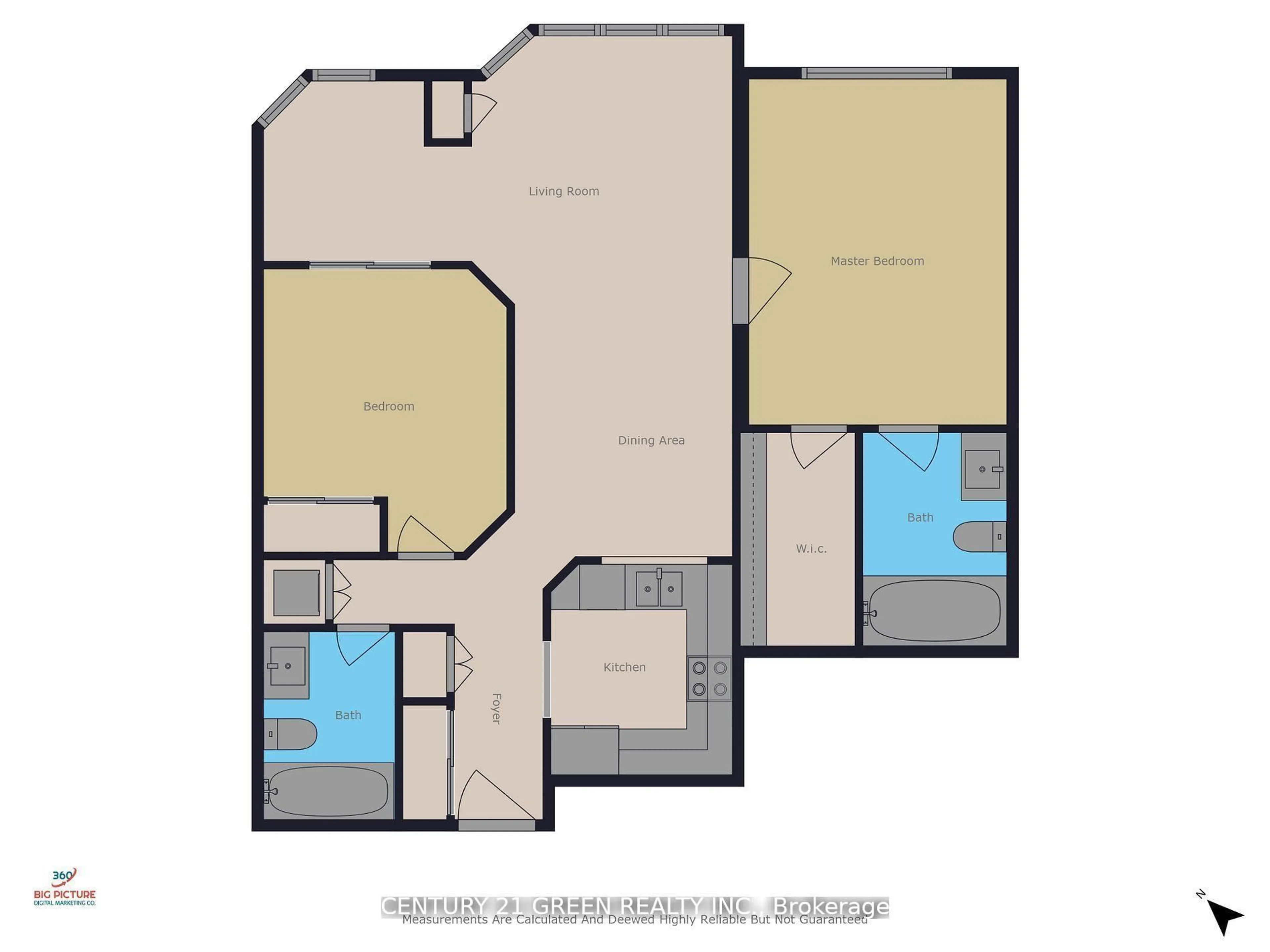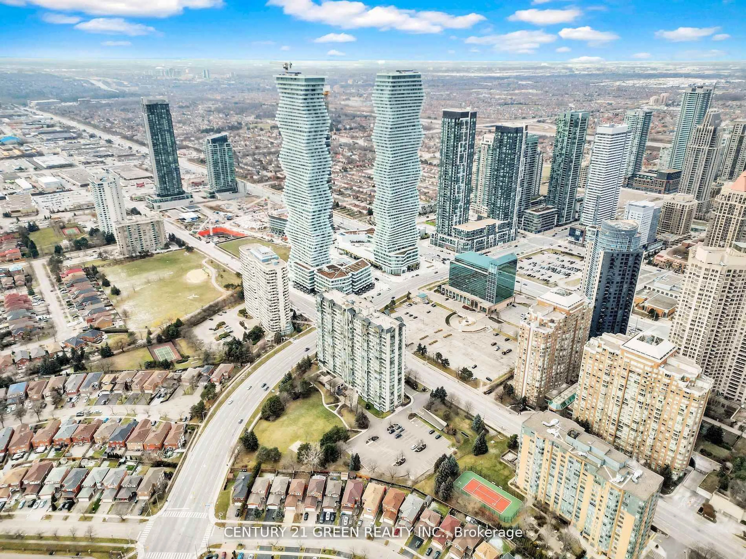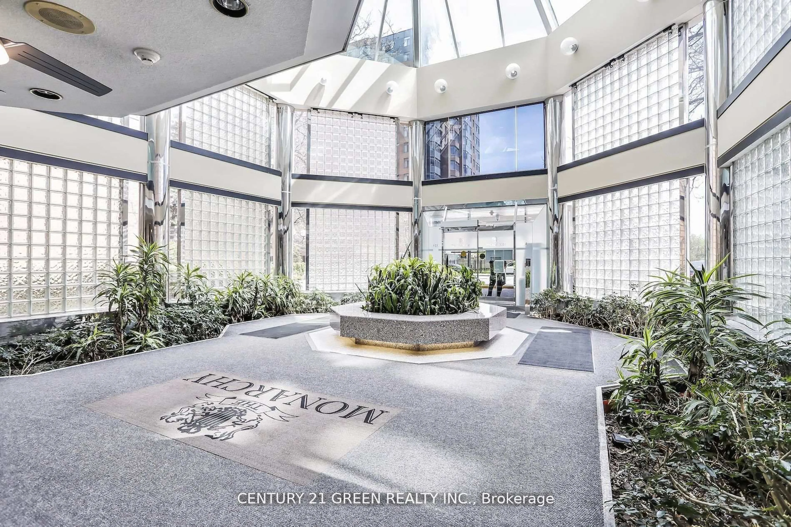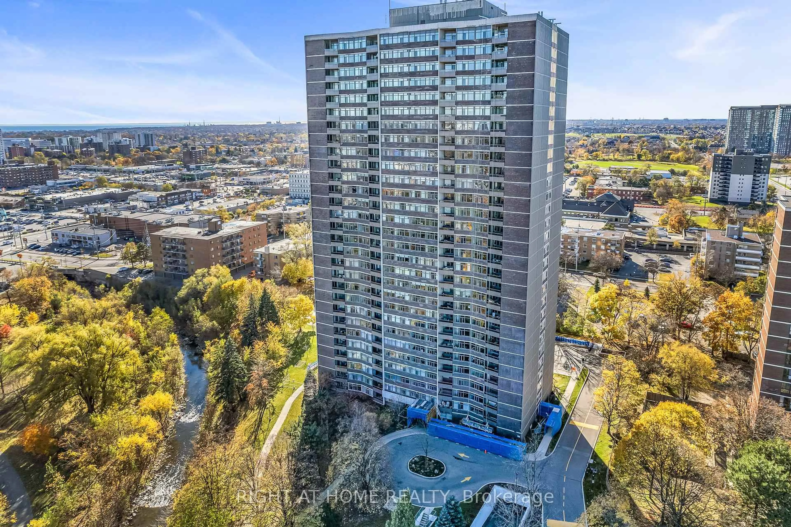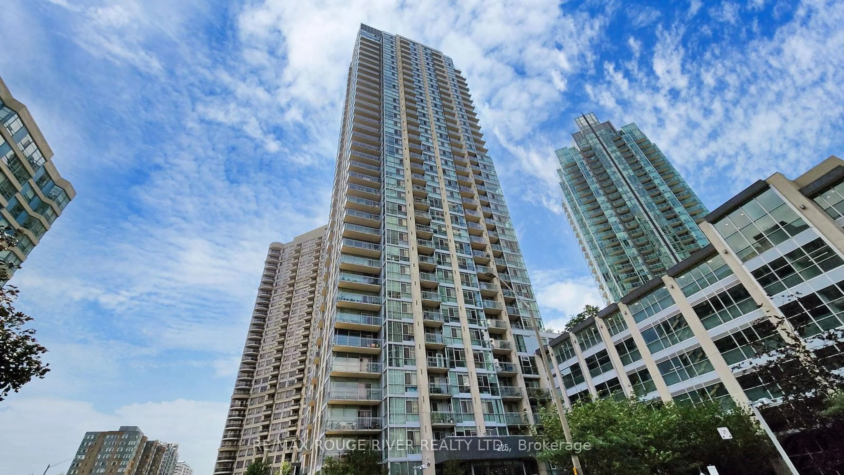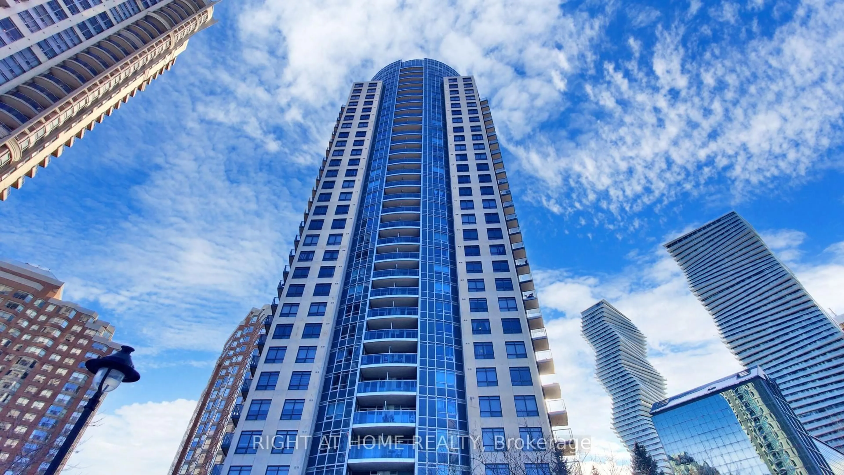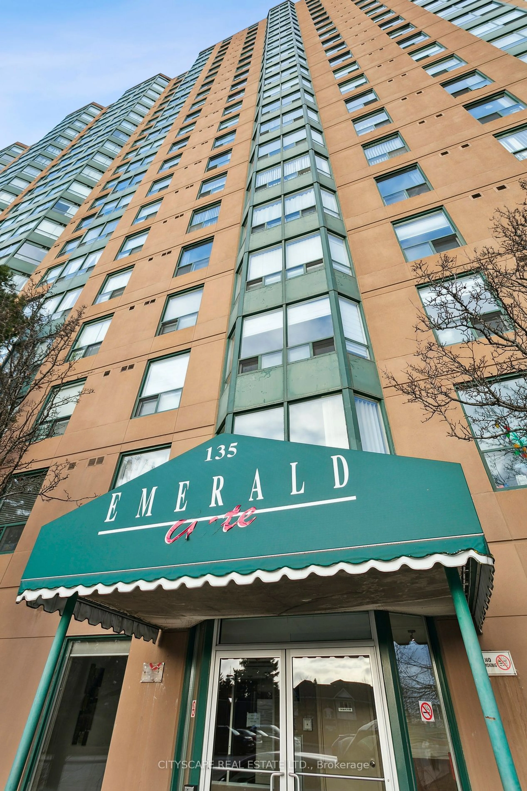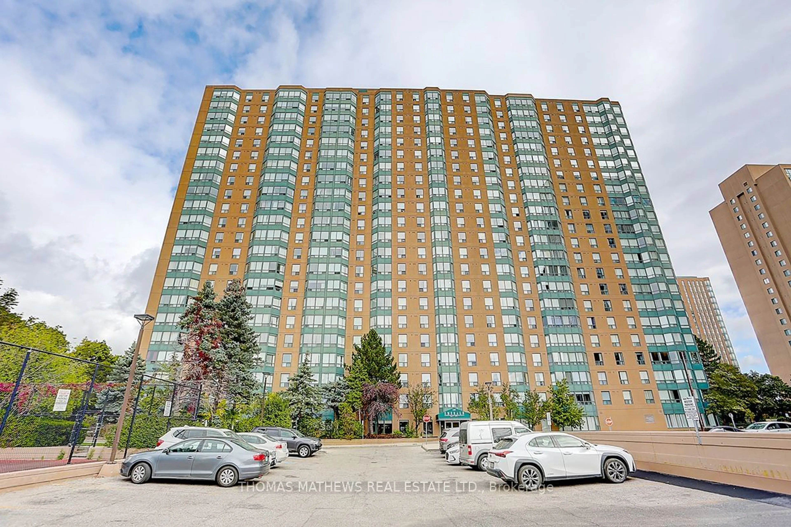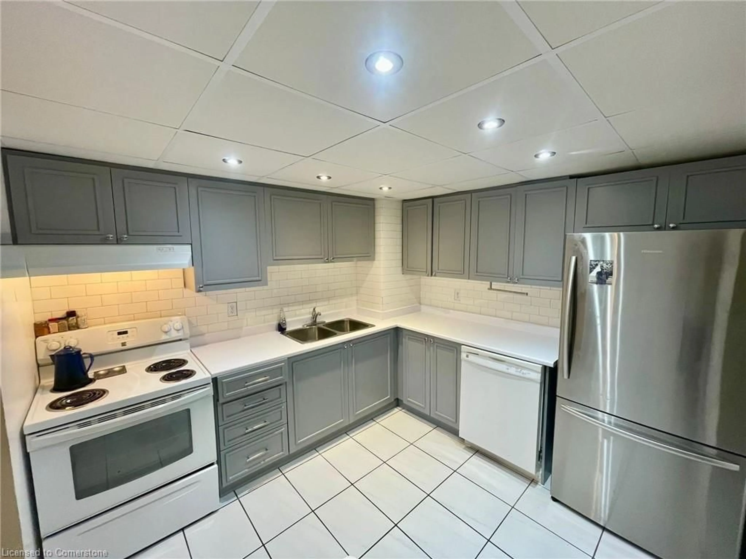335 Webb Dr #306, Mississauga, Ontario L5B 4A1
Contact us about this property
Highlights
Estimated ValueThis is the price Wahi expects this property to sell for.
The calculation is powered by our Instant Home Value Estimate, which uses current market and property price trends to estimate your home’s value with a 90% accuracy rate.Not available
Price/Sqft$582/sqft
Est. Mortgage$2,727/mo
Tax Amount (2024)$2,452/yr
Maintenance fees$700/mo
Days On Market2 days
Total Days On MarketWahi shows you the total number of days a property has been on market, including days it's been off market then re-listed, as long as it's within 30 days of being off market.85 days
Description
Welcome To Urban Sophistication At 335 Webb Drive, Mississauga! This Stunning 2-Bedroom, 2-Bath Condo W/ Solarium Offers A Perfect Blend Of Comfort And Style In The Heart Of The City. The Spacious Layout Features A Sun-Filled Solarium, Perfect For A Home Office, Reading Nook, Or Relaxation Spot, With Sweeping Views Of The Vibrant Cityscape. The Modern Kitchen Boasts Sleek Finishes And Ample Storage, Seamlessly Flowing Into The Open-Concept Living And Dining Area, Ideal For Entertaining Or Cozy Nights In. The Primary Bedroom Includes An Ensuite Bathroom, Providing A Private Retreat, While The Second Bedroom Is Perfect For Guests Or Family. Enjoy A Host Of Amenities, Including A Fitness Center, Indoor Pool, And 24-HourConcierge. Steps From Square One Shopping Centre, Dining, And Entertainment, With Easy Access To Transit And Major Highways. Experience Convenience, Luxury, And Lifestyle In One Of Mississauga's Most Sought-After Addresses! Perfect for First Time Homebuyer's And Investors With One Of The Lowest Condo Fees In The Square One Area For Its Size! Not To Mention The Internet Is Also Included In The Fees!
Property Details
Interior
Features
Flat Floor
Kitchen
2.87 x 2.49Renovated
Living
4.57 x 5.66Laminate / Large Window / O/Looks Dining
Dining
3.48 x 4.88Laminate / Open Concept
Primary
5.21 x 5.564 Pc Ensuite / Laminate / W/I Closet
Exterior
Parking
Garage spaces -
Garage type -
Total parking spaces 1
Condo Details
Amenities
Bbqs Allowed, Car Wash, Concierge, Exercise Room, Indoor Pool, Party/Meeting Room
Inclusions
Property History
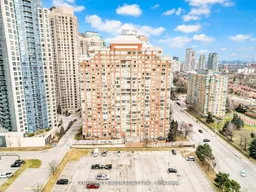 34
34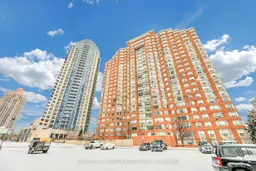
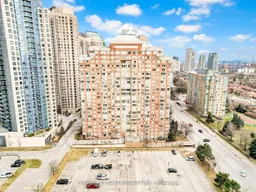
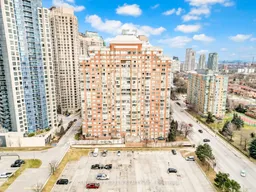
Get up to 1% cashback when you buy your dream home with Wahi Cashback

A new way to buy a home that puts cash back in your pocket.
- Our in-house Realtors do more deals and bring that negotiating power into your corner
- We leverage technology to get you more insights, move faster and simplify the process
- Our digital business model means we pass the savings onto you, with up to 1% cashback on the purchase of your home
