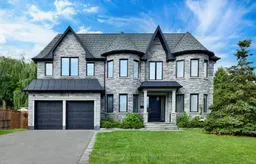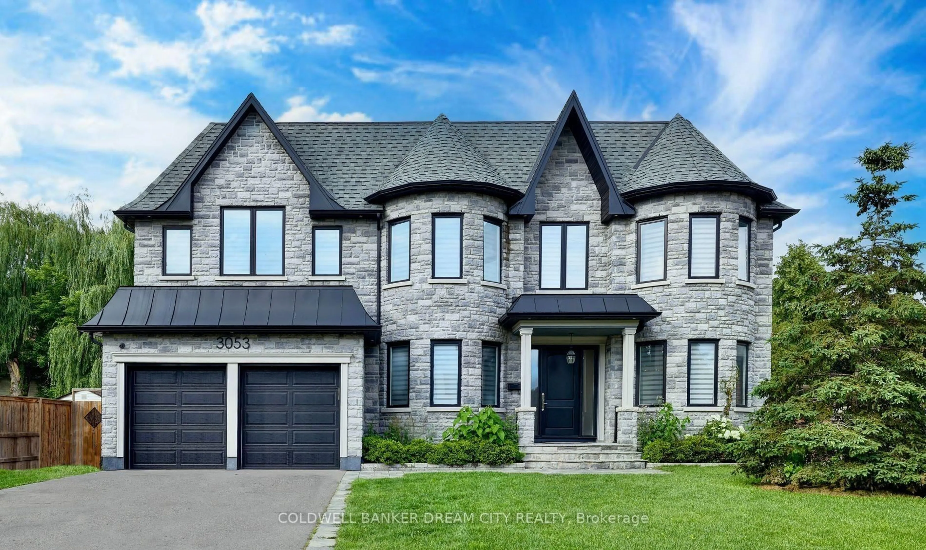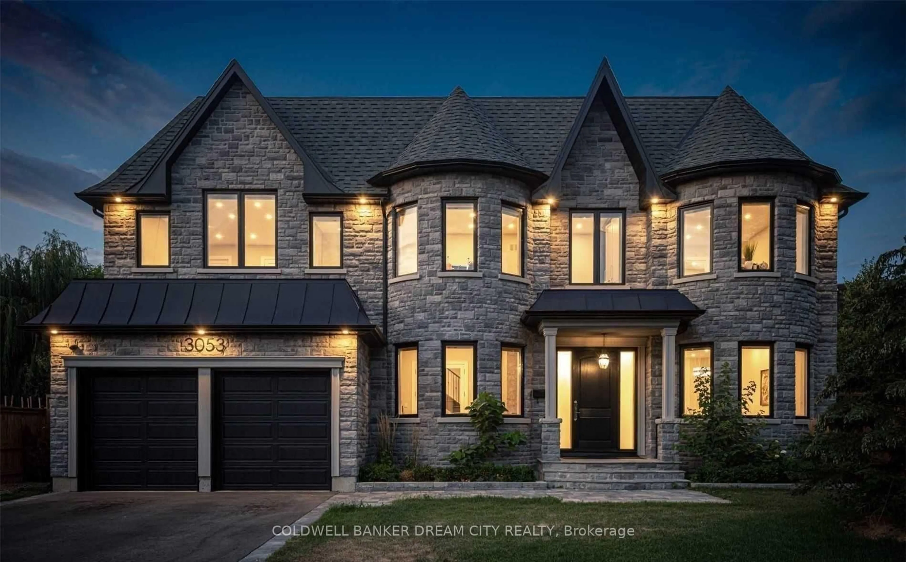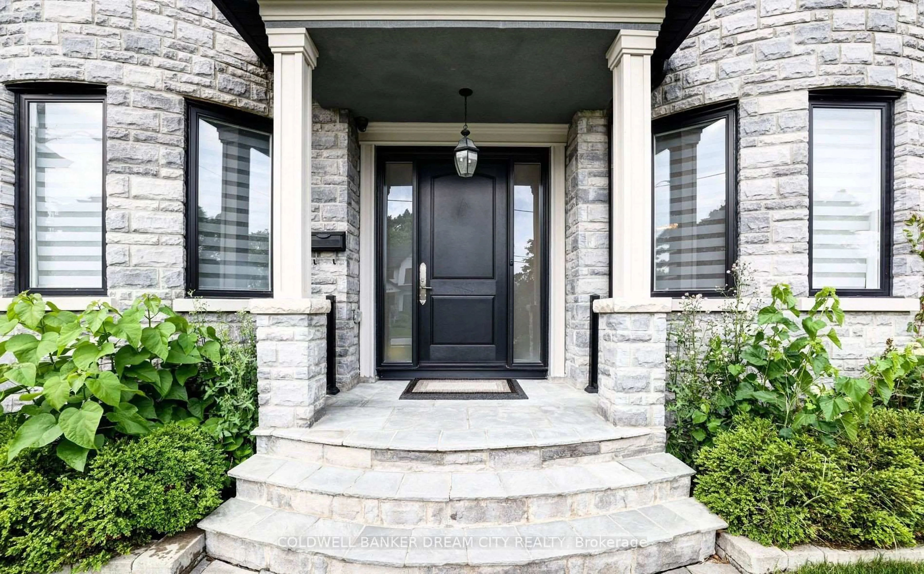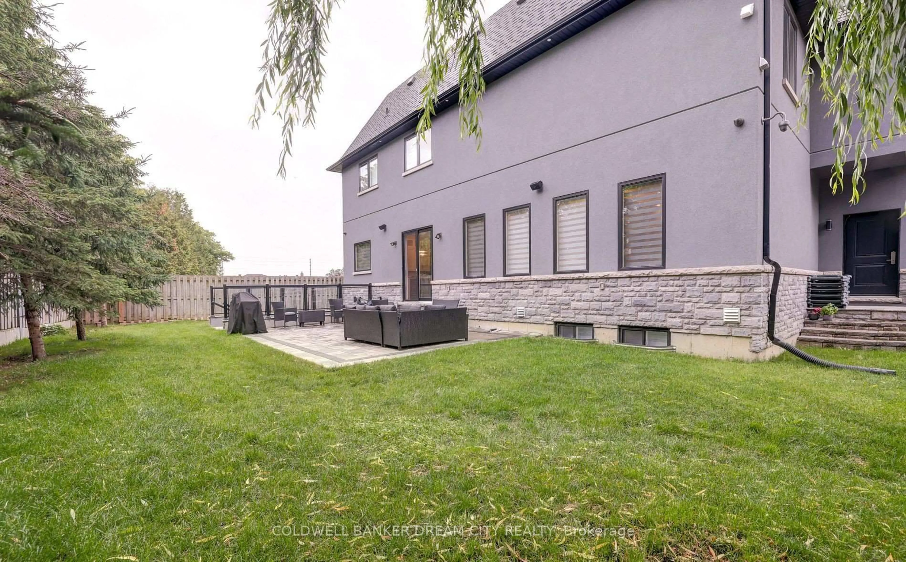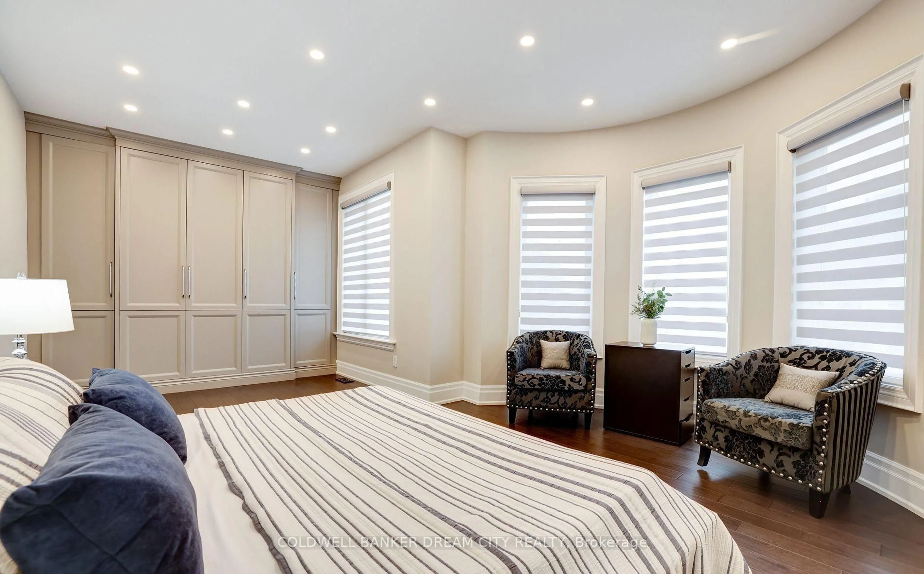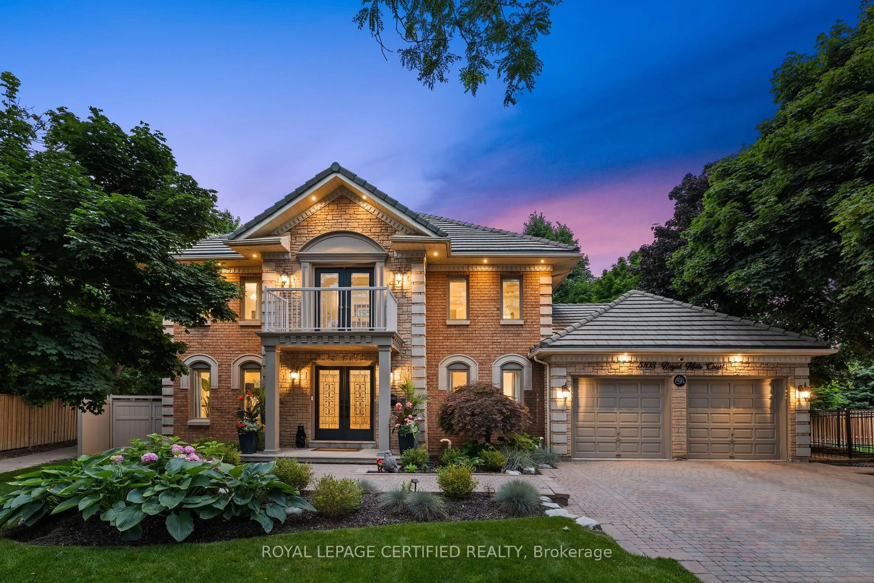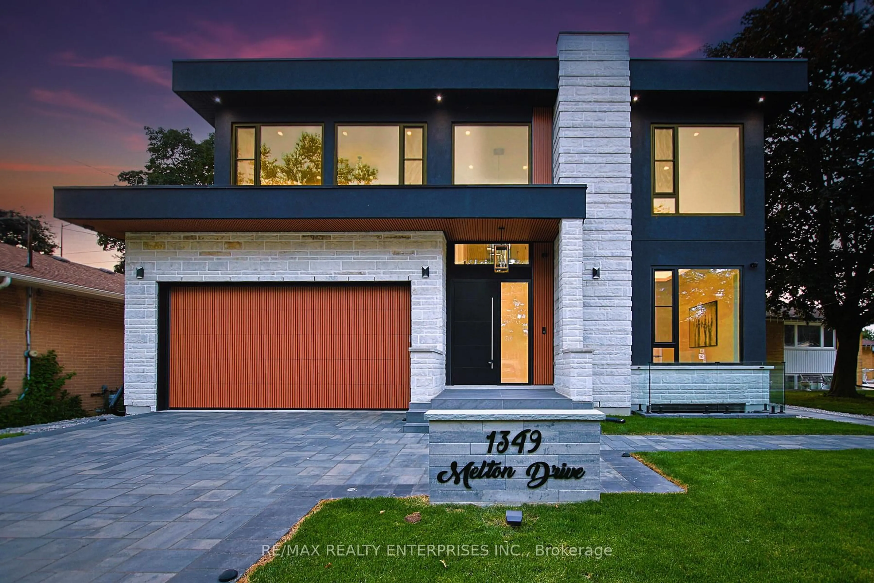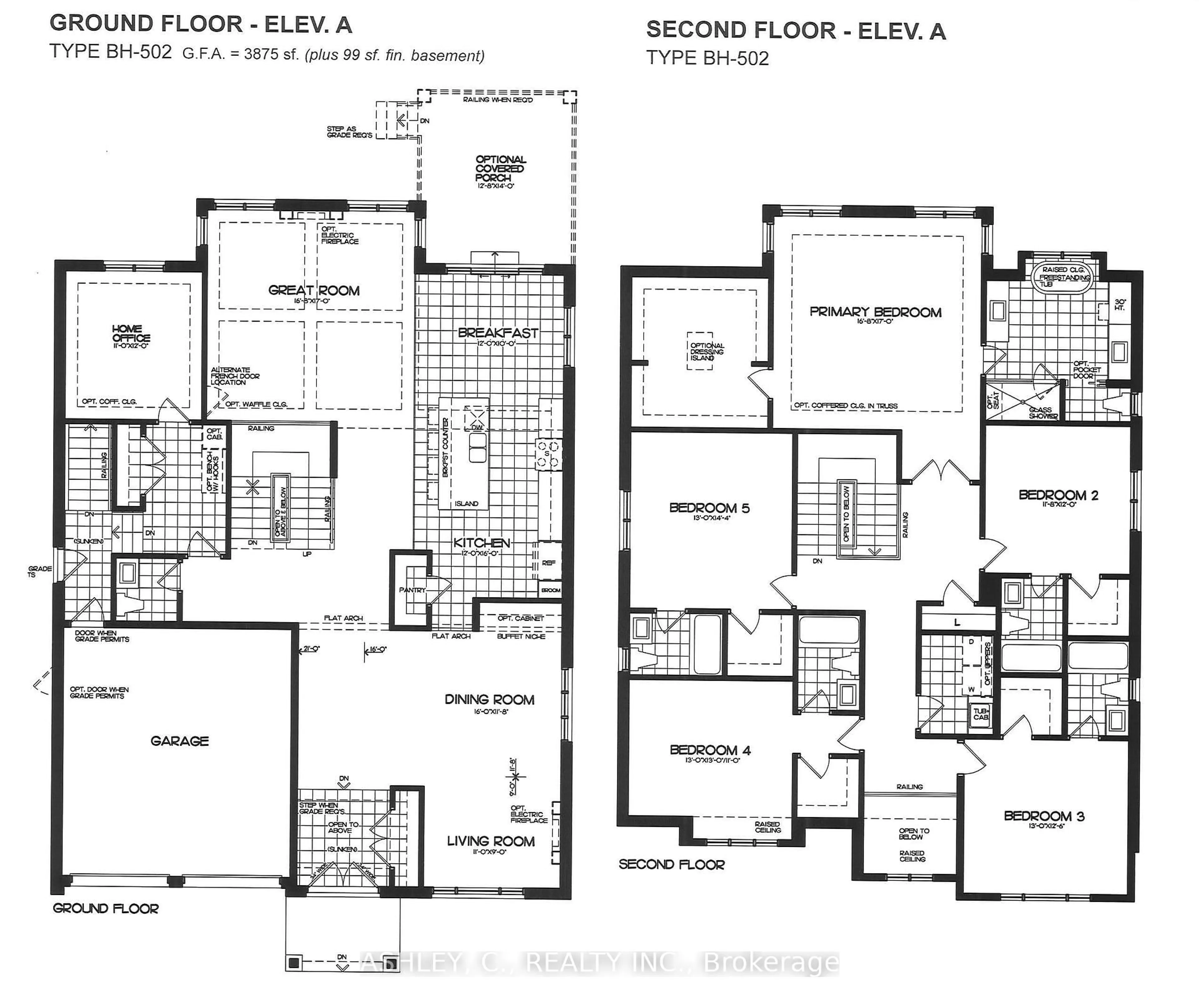3053 Franze Dr, Mississauga, Ontario L5A 2R8
Contact us about this property
Highlights
Estimated valueThis is the price Wahi expects this property to sell for.
The calculation is powered by our Instant Home Value Estimate, which uses current market and property price trends to estimate your home’s value with a 90% accuracy rate.Not available
Price/Sqft$727/sqft
Monthly cost
Open Calculator
Description
Absolutely Stunning Custom Home built in 2018 w/ lots of upgrades throughout! 6000 + sq ft of luxury living space on a 74 ft frontage Lot, in a desirable area of Cooksville in Mississauga. High Ceilings on the main level that includes a Formal Living and Dinning Room, Large Office, Gourmet Kitchen with Custom Cabinetry & Built-In High End Appliances, Large Center Island, Hardwood Flooring & Pot Lights Throughout. The bright Skylight waits you As You Enter The 2nd level. This area Offers Massive Master Room To Pamper W/ Custom Ensuite, Huge Walk-In Designer Closet & Large Fireplace To un-wind! Professionally Built Large Walk-up Basement with a full bedroom, Rec Room, bar kitchen, Full Washroom, which can easily be converted into an In-Law suite! Family Friendly Neighbourhood - Close To QEW, Schools, & Shopping W/Easy Access To Highways & GO Station.
Property Details
Interior
Features
Main Floor
Breakfast
1.39 x 2.0hardwood floor / W/O To Yard / Pot Lights
Kitchen
3.96 x 5.13hardwood floor / Quartz Counter / B/I Appliances
Living
3.66 x 4.57hardwood floor / Pot Lights / Window
Dining
3.84 x 4.04hardwood floor / Pot Lights / Window
Exterior
Features
Parking
Garage spaces 2
Garage type Detached
Other parking spaces 4
Total parking spaces 6
Property History
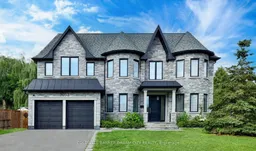 24
24