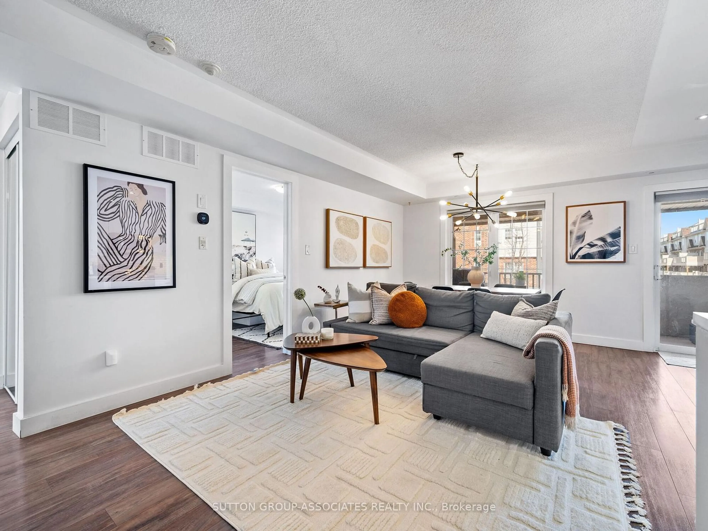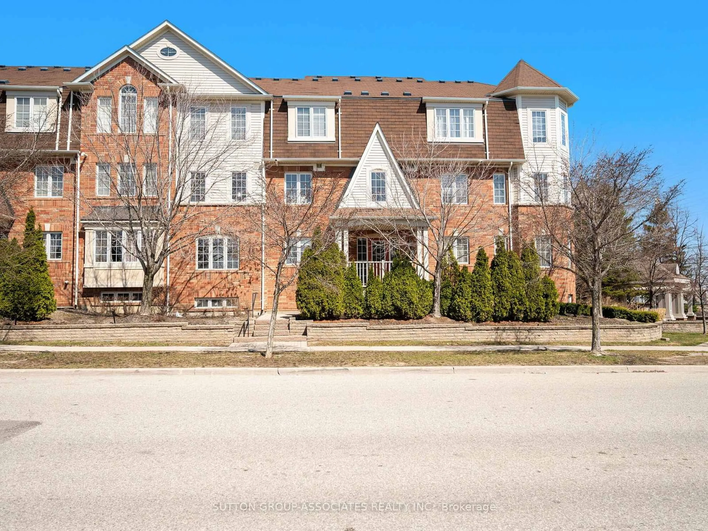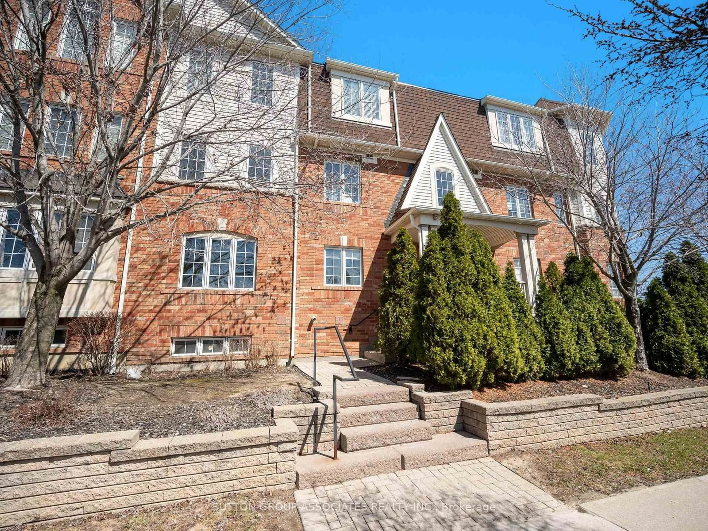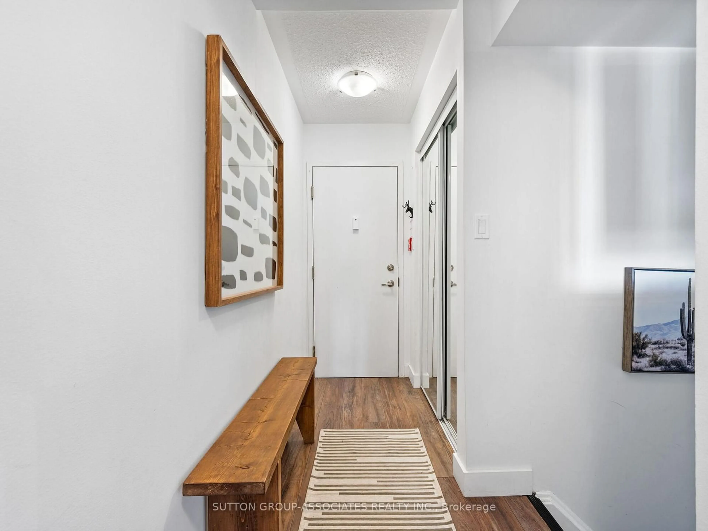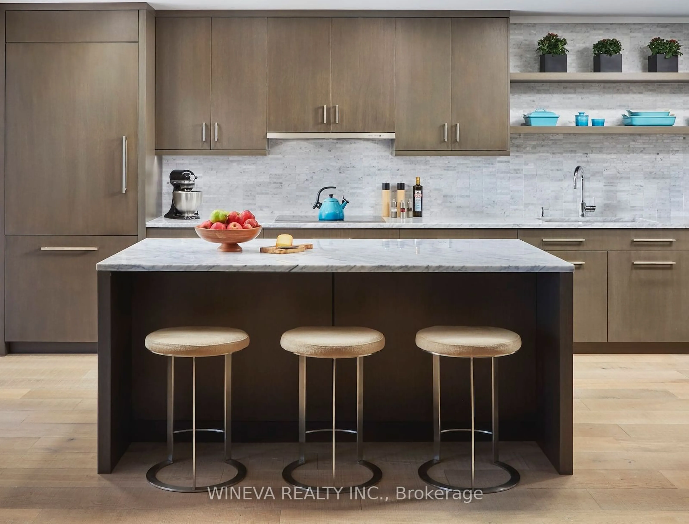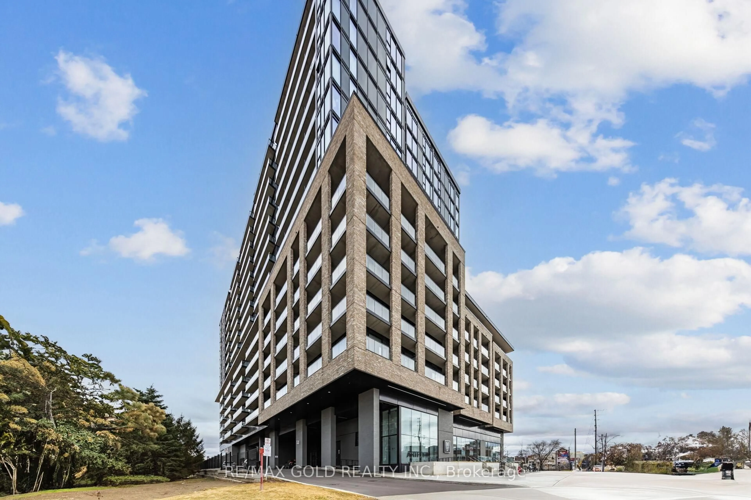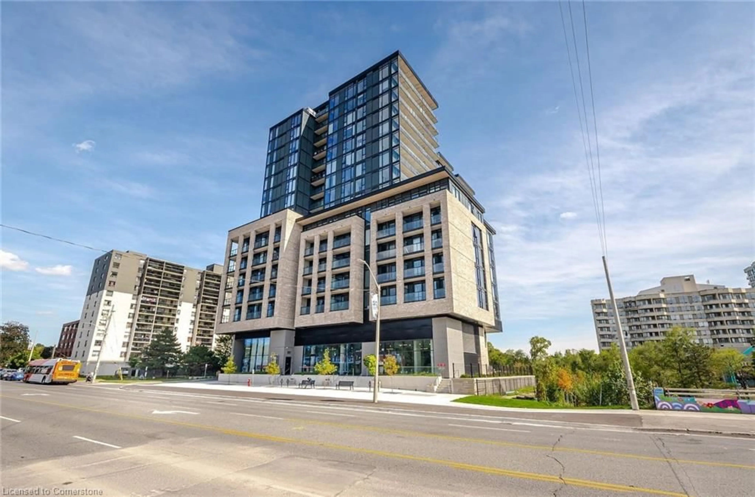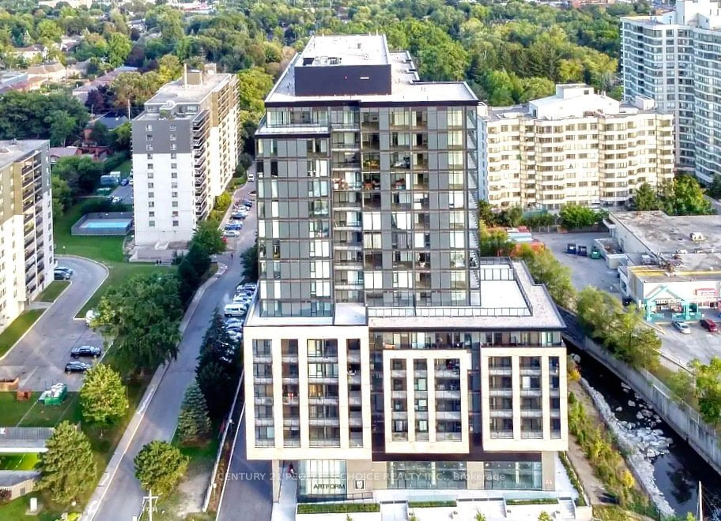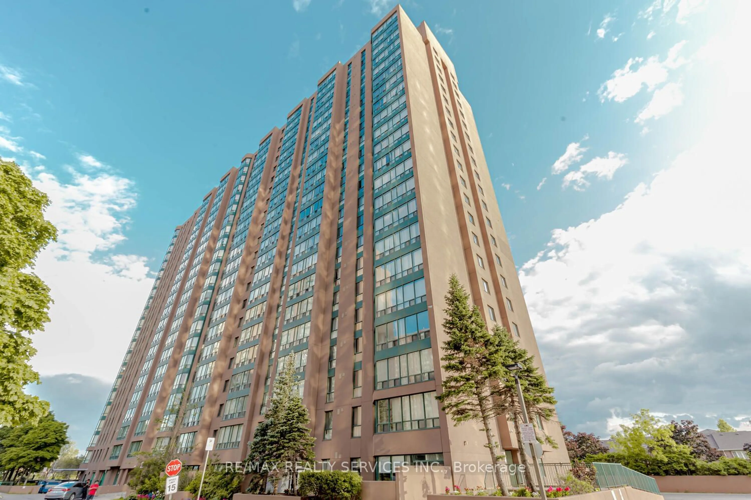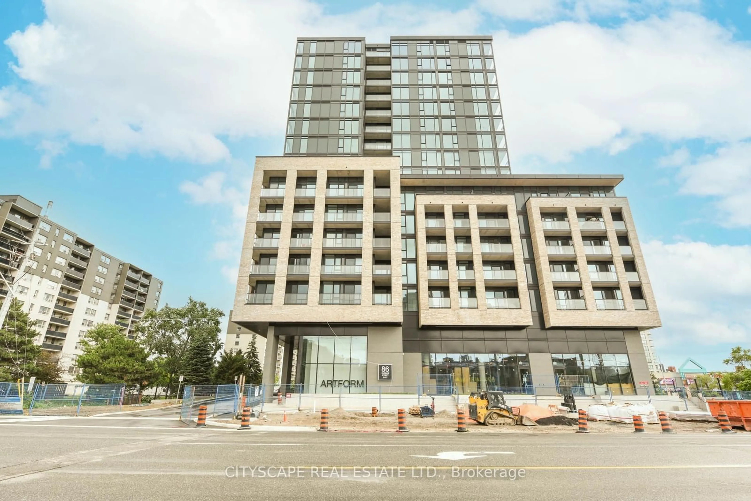3019 Elmcreek Rd #04, Mississauga, Ontario L5B 0B6
Contact us about this property
Highlights
Estimated ValueThis is the price Wahi expects this property to sell for.
The calculation is powered by our Instant Home Value Estimate, which uses current market and property price trends to estimate your home’s value with a 90% accuracy rate.Not available
Price/Sqft$706/sqft
Est. Mortgage$3,306/mo
Maintenance fees$441/mo
Tax Amount (2024)$3,228/yr
Days On Market4 days
Description
Welcome to 3019 Elmcreek Rd. Unit 4, a stylish and desirable stacked townhome nestled in the heart of Mississauga. This beautifully renovated 2+1 bedroom, 2 bathroom residence offers a harmonious blend of contemporary design and functional elegance, ideal for those seeking modern living with convenience at their doorstep. Step inside to discover an inviting open concept layout that seamlessly integrates the living and dining areas, perfect for both entertaining and everyday comfort. The modern kitchen stands out with its chic finishes, ample cabinetry, and quality appliances, creating a culinary haven for the enthusiastic home chef. The unit has a thoughtfully designed interior living space, with stylish touches that elevate each room. The spacious den provides a versatile space for a home office or an additional guest room, enhancing the functional appeal of this home. One of the standout features of this townhouse is the expansive patio, which is not just a space but an experience. Equipped with a designated BBQ area, its the perfect spot to enjoy al fresco dining or a relaxing evening under the stars. Practicality meets luxury with the inclusion of a private garage offering direct access to the unit, adding a layer of convenience and security. Furthermore, its location is unparalleled - just moments away from Brickyard Park, a shopping centre with a variety of shops, dining options, and swift access to highways, making commuting a breeze.
Upcoming Open Houses
Property Details
Interior
Features
Main Floor
Living
6.39 x 3.24Laminate / Window / Combined W/Dining
Dining
6.39 x 3.24Laminate / Window / Combined W/Living
Kitchen
4.43 x 2.4Stainless Steel Appl / Quartz Counter / Walk-Out
Primary
4.17 x 3.463 Pc Ensuite / Closet / Window
Exterior
Features
Parking
Garage spaces 1
Garage type Attached
Other parking spaces 1
Total parking spaces 2
Condo Details
Inclusions
Property History
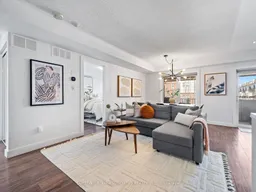 39
39Get up to 1% cashback when you buy your dream home with Wahi Cashback

A new way to buy a home that puts cash back in your pocket.
- Our in-house Realtors do more deals and bring that negotiating power into your corner
- We leverage technology to get you more insights, move faster and simplify the process
- Our digital business model means we pass the savings onto you, with up to 1% cashback on the purchase of your home
